Expansive Bathroom Design Ideas with Light Hardwood Floors
Refine by:
Budget
Sort by:Popular Today
101 - 120 of 438 photos
Item 1 of 3
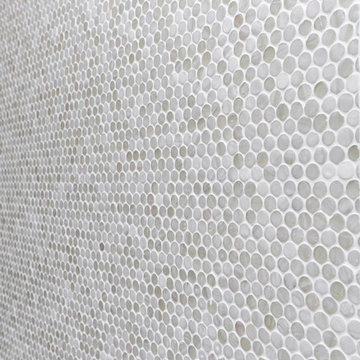
Jake Boyd Photography
Design ideas for an expansive transitional master bathroom in Other with dark wood cabinets, a freestanding tub, an open shower, a two-piece toilet, gray tile, glass tile, an undermount sink, shaker cabinets, grey walls, light hardwood floors and engineered quartz benchtops.
Design ideas for an expansive transitional master bathroom in Other with dark wood cabinets, a freestanding tub, an open shower, a two-piece toilet, gray tile, glass tile, an undermount sink, shaker cabinets, grey walls, light hardwood floors and engineered quartz benchtops.
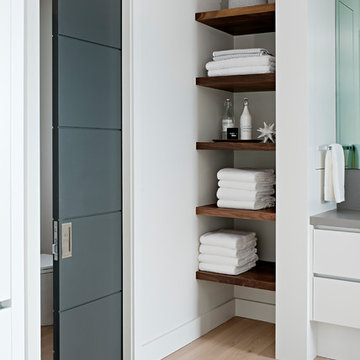
Photo of an expansive contemporary master bathroom in Toronto with flat-panel cabinets, white cabinets, a curbless shower, a wall-mount toilet, gray tile, porcelain tile, white walls, light hardwood floors, an undermount sink, engineered quartz benchtops and grey benchtops.
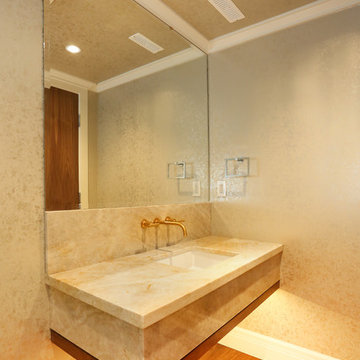
This is an example of an expansive asian master bathroom in Vancouver with an undermount sink, open cabinets, dark wood cabinets, granite benchtops, multi-coloured walls and light hardwood floors.
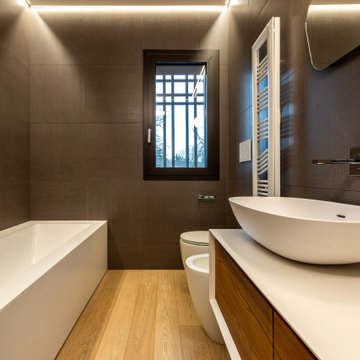
Design ideas for an expansive contemporary powder room in Other with recessed-panel cabinets, dark wood cabinets, a two-piece toilet, gray tile, porcelain tile, grey walls, light hardwood floors, a vessel sink, solid surface benchtops, white benchtops, a floating vanity and recessed.
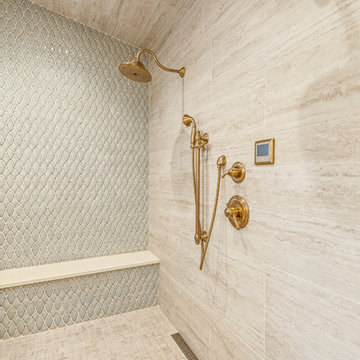
Photo of an expansive traditional master bathroom in Cleveland with recessed-panel cabinets, beige cabinets, a freestanding tub, an open shower, beige walls, light hardwood floors, an undermount sink, marble benchtops, beige floor, a hinged shower door and beige benchtops.
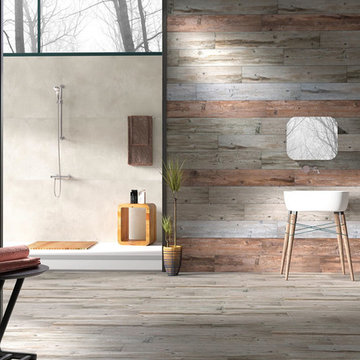
Rustic Look
This is an example of an expansive contemporary master bathroom in San Diego with an open shower, beige tile, porcelain tile, multi-coloured walls, light hardwood floors, a console sink, beige floor and an open shower.
This is an example of an expansive contemporary master bathroom in San Diego with an open shower, beige tile, porcelain tile, multi-coloured walls, light hardwood floors, a console sink, beige floor and an open shower.
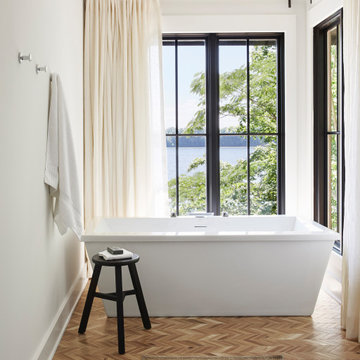
This design involved a renovation and expansion of the existing home. The result is to provide for a multi-generational legacy home. It is used as a communal spot for gathering both family and work associates for retreats. ADA compliant. Photographer: Zeke Ruelas
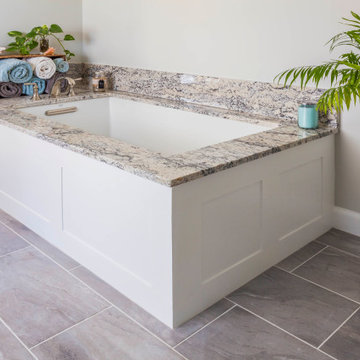
Grand Master Bath Retreat with coastal flare and island inspired finishes
Inspiration for an expansive beach style master bathroom in Boston with beaded inset cabinets, white cabinets, a corner tub, a corner shower, beige tile, subway tile, beige walls, light hardwood floors, an undermount sink, granite benchtops, grey floor, a hinged shower door and multi-coloured benchtops.
Inspiration for an expansive beach style master bathroom in Boston with beaded inset cabinets, white cabinets, a corner tub, a corner shower, beige tile, subway tile, beige walls, light hardwood floors, an undermount sink, granite benchtops, grey floor, a hinged shower door and multi-coloured benchtops.
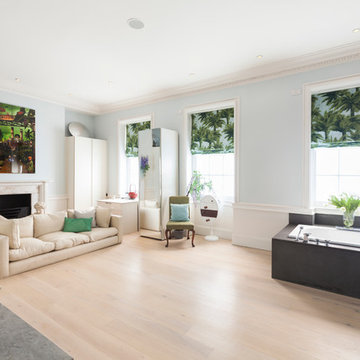
Beautiful neutrals and a duck-egg blue provide the perfect backdrop for the bathroom space, featuring floral prints, midcentury furniture and mirrored surfaces... with even a lounge space too!
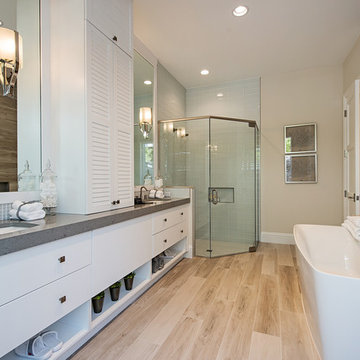
Expansive contemporary master bathroom in Miami with flat-panel cabinets, white cabinets, a freestanding tub, a corner shower, a one-piece toilet, gray tile, glass tile, beige walls, light hardwood floors, a drop-in sink, limestone benchtops, beige floor and a hinged shower door.
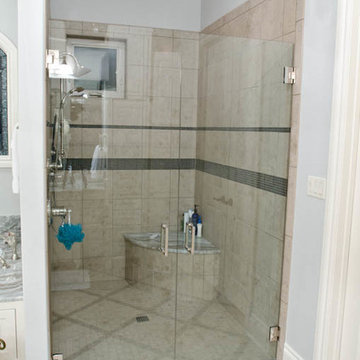
view of shower
Expansive traditional master bathroom in Austin with an undermount sink, raised-panel cabinets, white cabinets, granite benchtops, a drop-in tub, a curbless shower, a one-piece toilet, white tile, ceramic tile, blue walls and light hardwood floors.
Expansive traditional master bathroom in Austin with an undermount sink, raised-panel cabinets, white cabinets, granite benchtops, a drop-in tub, a curbless shower, a one-piece toilet, white tile, ceramic tile, blue walls and light hardwood floors.
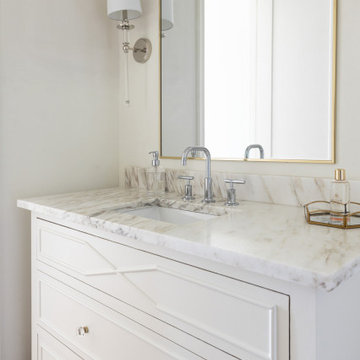
Experience this stunning new construction by Registry Homes in Woodway's newest custom home community, Tanglewood Estates. Appointed in a classic palette with a timeless appeal this home boasts an open floor plan for seamless entertaining & comfortable living. First floor amenities include dedicated study, formal dining, walk in pantry, owner's suite and guest suite. Second floor features all bedrooms complete with ensuite bathrooms, and a game room with bar. Conveniently located off Hwy 84 and in the Award-winning school district Midway ISD, this is your opportunity to own a home that combines the very best of location & design! Image is a 3D rendering representative photo of the proposed dwelling.
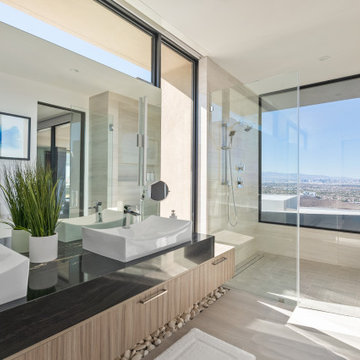
Design ideas for an expansive contemporary bathroom in Las Vegas with light hardwood floors, beige floor, a hinged shower door, black benchtops and a double vanity.
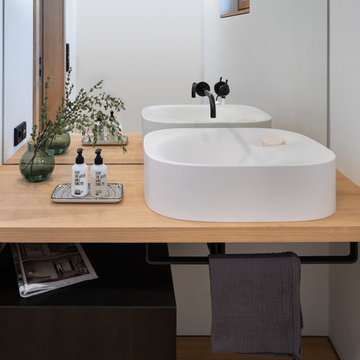
Inspiration for an expansive scandinavian powder room in Munich with mirror tile, white walls, light hardwood floors, a vessel sink, wood benchtops, brown floor and beige benchtops.

optimal entertaining.
Without a doubt, this is one of those projects that has a bit of everything! In addition to the sun-shelf and lumbar jets in the pool, guests can enjoy a full outdoor shower and locker room connected to the outdoor kitchen. Modeled after the homeowner's favorite vacation spot in Cabo, the cabana-styled covered structure and kitchen with custom tiling offer plenty of bar seating and space for barbecuing year-round. A custom-fabricated water feature offers a soft background noise. The sunken fire pit with a gorgeous view of the valley sits just below the pool. It is surrounded by boulders for plenty of seating options. One dual-purpose retaining wall is a basalt slab staircase leading to our client's garden. Custom-designed for both form and function, this area of raised beds is nestled under glistening lights for a warm welcome.
Each piece of this resort, crafted with precision, comes together to create a stunning outdoor paradise! From the paver patio pool deck to the custom fire pit, this landscape will be a restful retreat for our client for years to come!
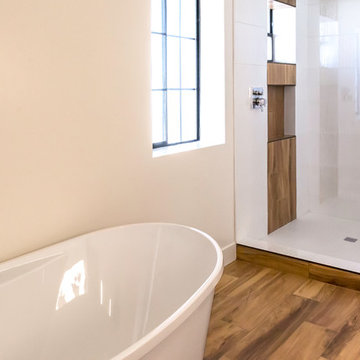
L Reeder Photography
Photo of an expansive midcentury master bathroom in Phoenix with a freestanding tub, an alcove shower, white tile, porcelain tile, white walls, light hardwood floors and yellow floor.
Photo of an expansive midcentury master bathroom in Phoenix with a freestanding tub, an alcove shower, white tile, porcelain tile, white walls, light hardwood floors and yellow floor.
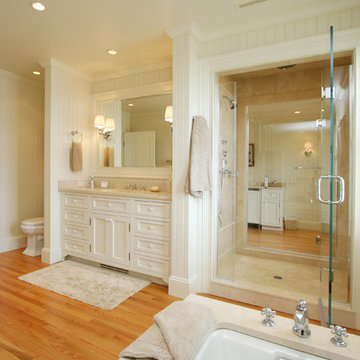
Greg Premru
Inspiration for an expansive beach style master bathroom in Boston with an undermount sink, white cabinets, granite benchtops, a freestanding tub, an open shower, a one-piece toilet, white walls, light hardwood floors and recessed-panel cabinets.
Inspiration for an expansive beach style master bathroom in Boston with an undermount sink, white cabinets, granite benchtops, a freestanding tub, an open shower, a one-piece toilet, white walls, light hardwood floors and recessed-panel cabinets.
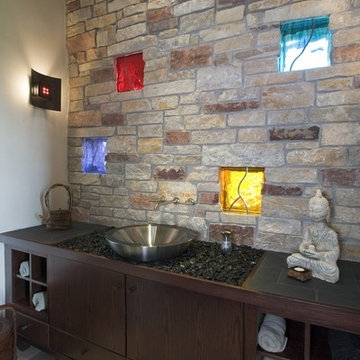
http://www.pickellbuilders.com. Photography by Linda Oyama Bryan.
Contemporary Powder Room Featuring European Vintage White Oak Flooring, Interior Stone Wall with Stained Glass Inserts, Cherry Furniture Style Vanity and Stainless Steel Vessel Bowl Sink. Sconces.
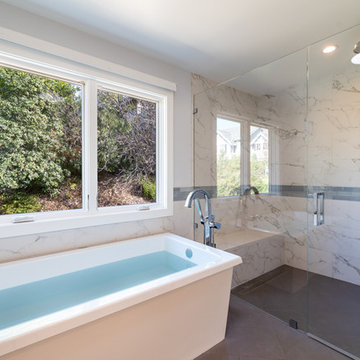
Joe and Denise purchased a large Tudor style home that never truly fit their needs. While interviewing contractors to replace the roof and stucco on their home, it prompted them to consider a complete remodel. With two young daughters and pets in the home, our clients were convinced they needed an open concept to entertain and enjoy family and friends together. The couple also desired a blend of traditional and contemporary styles with sophisticated finishes for the project.
JRP embarked on a new floor plan design for both stories of the home. The top floor would include a complete rearrangement of the master suite allowing for separate vanities, spacious master shower, soaking tub, and bigger walk-in closet. On the main floor, walls separating the kitchen and formal dining room would come down. Steel beams and new SQFT was added to open the spaces up to one another. Central to the open-concept layout is a breathtaking great room with an expansive 6-panel bi-folding door creating a seamless view to the gorgeous hills. It became an entirely new space with structural changes, additional living space, and all-new finishes, inside and out to embody our clients’ dream home.
PROJECT DETAILS:
• Style: Transitional
• Colors: Gray & White
• Hardware/Plumbing Fixture Finish: Chrome
• Lighting Fixtures: unique and bold lighting fixtures throughout every room in the house (pendant lighting, chandeliers, sconces, etc)
• Photographer: Andrew (Open House VC)
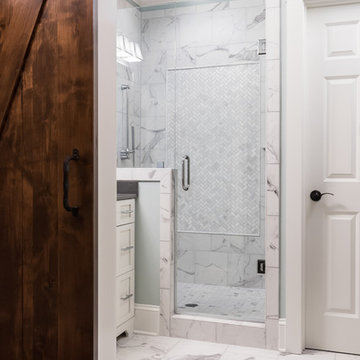
Expansive country bathroom in Atlanta with grey walls and light hardwood floors.
Expansive Bathroom Design Ideas with Light Hardwood Floors
6

