Expansive Bathroom Design Ideas with Onyx Benchtops
Refine by:
Budget
Sort by:Popular Today
1 - 20 of 118 photos
Item 1 of 3
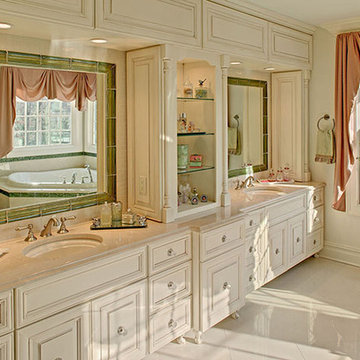
A complete reappointment of this bathroom/bedroom suite was necessary in order to make the bathroom functional, formal, and up to date while incorporating the client's favorite colors of pink and green. The custom-designed 12 ft. wood vanity with individual sinks and mirrors along the main wall creates a focal point, and two medicine cabinets are seamlessly and invisibly integrated into each of the sides of the upper cabinets. Small mosaic tile introduces an attractive soft new texture around the green glass mirror surrounds and creates an interesting contrast while coordinating with the floor and the shower interior.
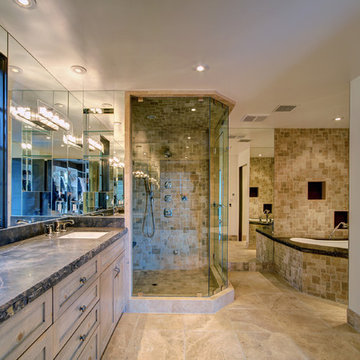
This is an example of an expansive traditional master bathroom in Los Angeles with recessed-panel cabinets, distressed cabinets, a hot tub, an alcove shower, beige tile, stone tile, beige walls, travertine floors, an undermount sink and onyx benchtops.
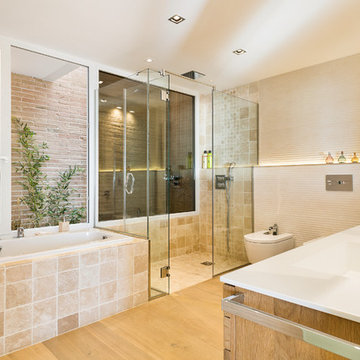
Baño principal suite / master suite bathroom
Photo of an expansive contemporary master bathroom in Barcelona with a curbless shower, beige tile, light hardwood floors, an integrated sink, a hinged shower door, a wall-mount toilet, a hot tub, ceramic tile, beige walls, onyx benchtops and beige floor.
Photo of an expansive contemporary master bathroom in Barcelona with a curbless shower, beige tile, light hardwood floors, an integrated sink, a hinged shower door, a wall-mount toilet, a hot tub, ceramic tile, beige walls, onyx benchtops and beige floor.
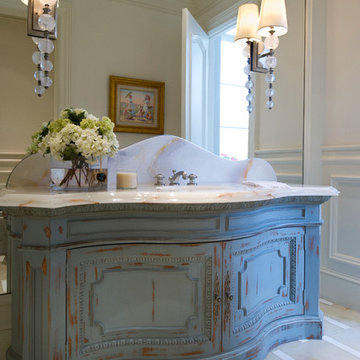
stephen allen photography
This is an example of an expansive traditional powder room in Miami with furniture-like cabinets, distressed cabinets, an undermount sink, onyx benchtops and stone slab.
This is an example of an expansive traditional powder room in Miami with furniture-like cabinets, distressed cabinets, an undermount sink, onyx benchtops and stone slab.
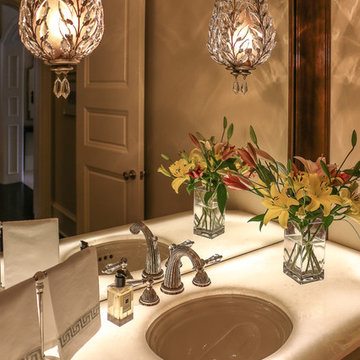
Designed by Melodie Durham of Durham Designs & Consulting, LLC. Photo by Livengood Photographs [www.livengoodphotographs.com/design].
This is an example of an expansive transitional 3/4 bathroom in Charlotte with flat-panel cabinets, beige cabinets, beige walls, dark hardwood floors, an undermount sink, onyx benchtops, a one-piece toilet and brown floor.
This is an example of an expansive transitional 3/4 bathroom in Charlotte with flat-panel cabinets, beige cabinets, beige walls, dark hardwood floors, an undermount sink, onyx benchtops, a one-piece toilet and brown floor.
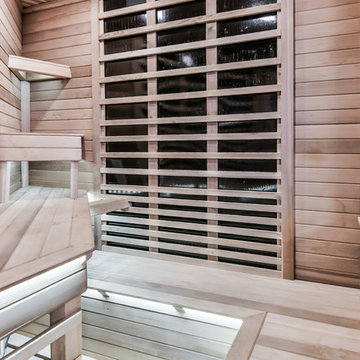
Photo of an expansive contemporary master bathroom in Toronto with flat-panel cabinets, dark wood cabinets, a drop-in tub, a corner shower, a one-piece toilet, gray tile, porcelain tile, grey walls, laminate floors, an undermount sink, onyx benchtops, grey floor, a hinged shower door and black benchtops.
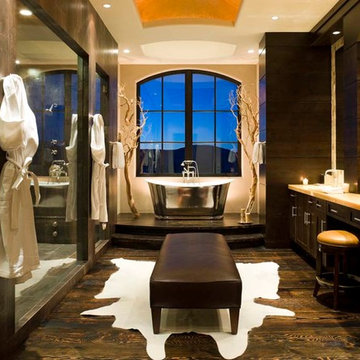
David O. Marlow
Expansive transitional master bathroom in Denver with an undermount sink, dark wood cabinets, onyx benchtops, a freestanding tub, a double shower, a wall-mount toilet, dark hardwood floors and recessed-panel cabinets.
Expansive transitional master bathroom in Denver with an undermount sink, dark wood cabinets, onyx benchtops, a freestanding tub, a double shower, a wall-mount toilet, dark hardwood floors and recessed-panel cabinets.
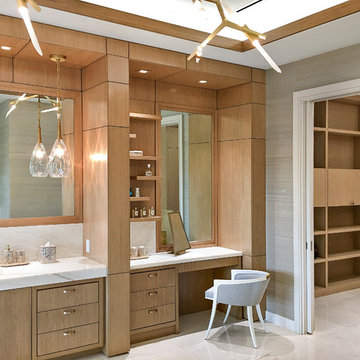
In this light and spacious her master bathroom Equilibrium Interior Design complimented honey-colored rift cut oak custom woodwork around vanity and make up with a natural wallcovering and beautiful honey onyx slabs in the floor mirroring the ceiling tray above.
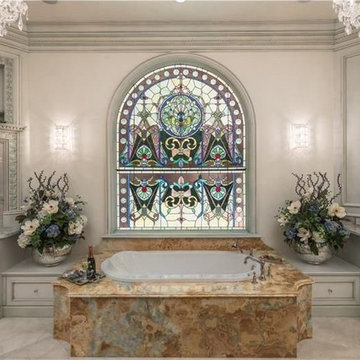
Luxurious master bath room with all custom designed painted wood cabinetry with antique reproduction wood carvings. French Grey paint. White Venetian plaster ceiling and walls. Crystal wall sconces. Towel warming drawers on each side of the tub. Blue onyx tub platform and inlaid floor and barrel vaulted shower. Gas fireplace at wall with space above for TV. Refrigerator below fireplace. 2 vanities. marble counters. Nickle finish fixtures. The top portion of the stain glass window is an antique. The bottom panel was custom made to match and fit the building window opening. Custom designed wooden cabinetry to look like furniture in an old European mansion. The linen storage in tall panel to the left of the vanity. All interior architectural details by Susan Berry, Designer. All ceilings, beam details, flooring, lighting, materials and finish details by Susan Berry, Interior Designer. Photos provided by the homeowner. Central Florida Estate home.
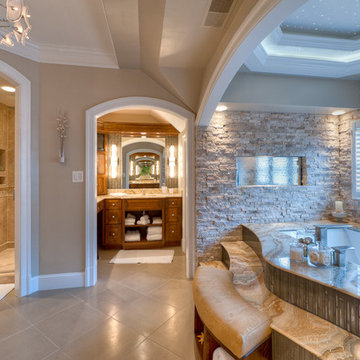
COTY award winner. (Contractor of the Year) Spa bathroom with infinity tub. The tub deck is a solid slab of onyx. There is a waterfall and gas fireplace. The ceiling over the tub has fiber optics, to look like the night sky. The Travertine floor is heated,
The custom shower has a heated seat, multiple jets and sprayers, as well as a heated towel warmer
Capital Area Construction
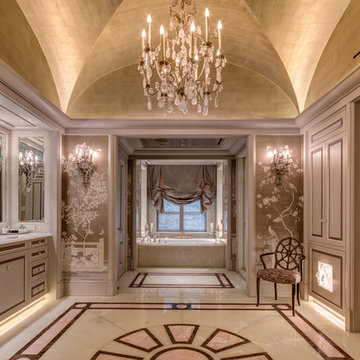
The pattern of the Black Sea marble inlay in the Pakistani pink and white onyx was channeled in the panels of the millwork of Her Master Bath. The tub plinth, niches and shower walls are also pink and white onyx.
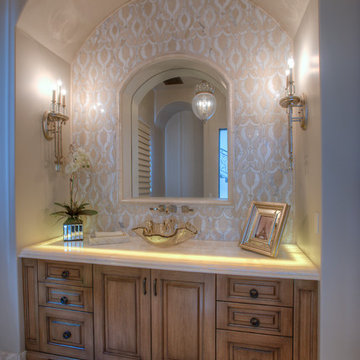
We love this bathrooms custom vanity, vessel sink, backsplash, and the backlit onyx countertop.
Photo of an expansive mediterranean powder room in Phoenix with furniture-like cabinets, medium wood cabinets, a one-piece toilet, beige tile, mosaic tile, white walls, a vessel sink, onyx benchtops, porcelain floors and white floor.
Photo of an expansive mediterranean powder room in Phoenix with furniture-like cabinets, medium wood cabinets, a one-piece toilet, beige tile, mosaic tile, white walls, a vessel sink, onyx benchtops, porcelain floors and white floor.

Recreational Room
Expansive modern master bathroom in Toronto with flat-panel cabinets, grey cabinets, a corner tub, a double shower, a bidet, white tile, ceramic tile, grey walls, marble floors, a wall-mount sink, onyx benchtops, white floor, a hinged shower door, white benchtops, a shower seat, a single vanity, a built-in vanity, recessed and panelled walls.
Expansive modern master bathroom in Toronto with flat-panel cabinets, grey cabinets, a corner tub, a double shower, a bidet, white tile, ceramic tile, grey walls, marble floors, a wall-mount sink, onyx benchtops, white floor, a hinged shower door, white benchtops, a shower seat, a single vanity, a built-in vanity, recessed and panelled walls.
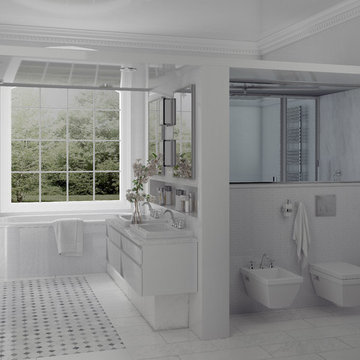
Vue générale de la partie WC et bidet sur la droite, sur la gauche, sous la fenêtre, une baignoire en fonte CLEO de Jacob delafon, encastrée.
Design ideas for an expansive transitional master bathroom in Paris with a drop-in sink, onyx benchtops, an undermount tub, a curbless shower, a two-piece toilet, blue tile, white walls and marble floors.
Design ideas for an expansive transitional master bathroom in Paris with a drop-in sink, onyx benchtops, an undermount tub, a curbless shower, a two-piece toilet, blue tile, white walls and marble floors.
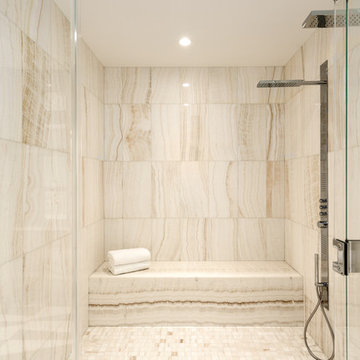
Custom built cabinetry made of rift oak with 1/2 bead around
- rift cut oak wood dovetailed drawers
- soft close Blum hardware throughout
-custom 2 rift oak posts
-LED strip lighting inside all kitchen cabinetry doors with individual magnetic switches
-3/4 thick rift cut oak plywood interiors
-onyx counterops
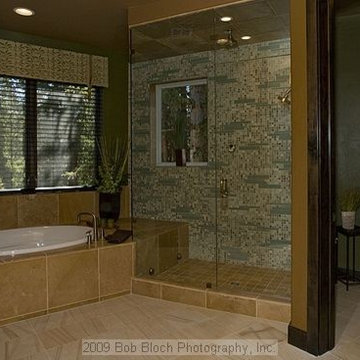
Bob Bloch
Inspiration for an expansive modern master bathroom in Denver with green walls, travertine floors, a vessel sink, flat-panel cabinets, dark wood cabinets, onyx benchtops, a drop-in tub, a corner shower, a one-piece toilet, multi-coloured tile and glass tile.
Inspiration for an expansive modern master bathroom in Denver with green walls, travertine floors, a vessel sink, flat-panel cabinets, dark wood cabinets, onyx benchtops, a drop-in tub, a corner shower, a one-piece toilet, multi-coloured tile and glass tile.

Master Suite Interior
Photo of an expansive modern master bathroom in Toronto with flat-panel cabinets, grey cabinets, a corner tub, a double shower, a bidet, white tile, ceramic tile, grey walls, marble floors, a wall-mount sink, onyx benchtops, white floor, a hinged shower door, white benchtops, a shower seat, a single vanity, a built-in vanity, recessed and panelled walls.
Photo of an expansive modern master bathroom in Toronto with flat-panel cabinets, grey cabinets, a corner tub, a double shower, a bidet, white tile, ceramic tile, grey walls, marble floors, a wall-mount sink, onyx benchtops, white floor, a hinged shower door, white benchtops, a shower seat, a single vanity, a built-in vanity, recessed and panelled walls.
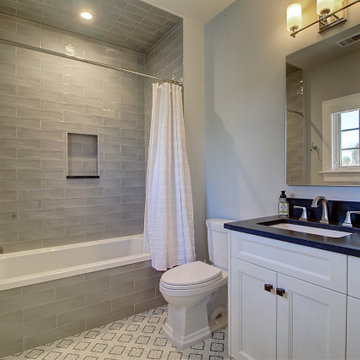
Design ideas for an expansive transitional kids bathroom in Denver with recessed-panel cabinets, white cabinets, an alcove tub, a shower/bathtub combo, a one-piece toilet, gray tile, subway tile, white walls, ceramic floors, an undermount sink, onyx benchtops, white floor, a shower curtain, black benchtops, a single vanity and a built-in vanity.
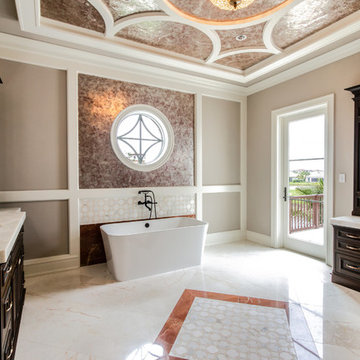
Her Master Bath is nothing but pure indulgence with sculptural, freestanding, soaking tub and dramatic vanities in dark mahogany. The curved plaster ceiling motifs dance in circles with the round window. Metallic plaster wall & ceiling finishes are the essence of elegance. --
DeAngelis Custom Builders
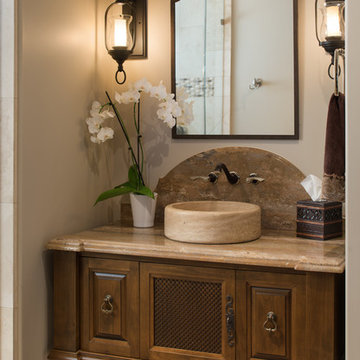
We love this mansion's guest bathroom featuring a custom sink and vanity.
Expansive mediterranean bathroom in Phoenix with medium wood cabinets, a one-piece toilet, beige tile, mosaic tile, white walls, porcelain floors, a vessel sink, onyx benchtops, white floor and raised-panel cabinets.
Expansive mediterranean bathroom in Phoenix with medium wood cabinets, a one-piece toilet, beige tile, mosaic tile, white walls, porcelain floors, a vessel sink, onyx benchtops, white floor and raised-panel cabinets.
Expansive Bathroom Design Ideas with Onyx Benchtops
1

