Expansive Bathroom Design Ideas with White Cabinets
Refine by:
Budget
Sort by:Popular Today
1 - 20 of 5,326 photos
Item 1 of 3

This Modern Multi-Level Home Boasts Master & Guest Suites on The Main Level + Den + Entertainment Room + Exercise Room with 2 Suites Upstairs as Well as Blended Indoor/Outdoor Living with 14ft Tall Coffered Box Beam Ceilings!
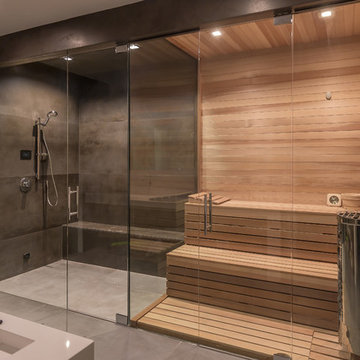
A steam shower and sauna next to the pool area. the ultimate spa experience in the comfort of one's home
Expansive modern bathroom in San Francisco with white cabinets, a double shower, a wall-mount toilet, black tile, ceramic tile, black walls, ceramic floors, with a sauna, a wall-mount sink, black floor, a hinged shower door and white benchtops.
Expansive modern bathroom in San Francisco with white cabinets, a double shower, a wall-mount toilet, black tile, ceramic tile, black walls, ceramic floors, with a sauna, a wall-mount sink, black floor, a hinged shower door and white benchtops.

These homeowners wanted to update their 1990’s bathroom with a statement tub to retreat and relax.
The primary bathroom was outdated and needed a facelift. The homeowner’s wanted to elevate all the finishes and fixtures to create a luxurious feeling space.
From the expanded vanity with wall sconces on each side of the gracefully curved mirrors to the plumbing fixtures that are minimalistic in style with their fluid lines, this bathroom is one you want to spend time in.
Adding a sculptural free-standing tub with soft curves and elegant proportions further elevated the design of the bathroom.
Heated floors make the space feel elevated, warm, and cozy.
White Carrara tile is used throughout the bathroom in different tile size and organic shapes to add interest. A tray ceiling with crown moulding and a stunning chandelier with crystal beads illuminates the room and adds sparkle to the space.
Natural materials, colors and textures make this a Master Bathroom that you would want to spend time in.

Full bathroom with shower and freestanding bathtub.
Design ideas for an expansive transitional master bathroom in Miami with white cabinets, a freestanding tub, an alcove shower, a one-piece toilet, stone slab, beige walls, marble floors, a drop-in sink, marble benchtops, beige floor, a hinged shower door, white benchtops, a single vanity and a built-in vanity.
Design ideas for an expansive transitional master bathroom in Miami with white cabinets, a freestanding tub, an alcove shower, a one-piece toilet, stone slab, beige walls, marble floors, a drop-in sink, marble benchtops, beige floor, a hinged shower door, white benchtops, a single vanity and a built-in vanity.
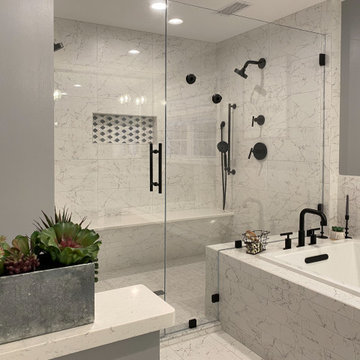
This Master Suite while being spacious, was poorly planned in the beginning. Master Bathroom and Walk-in Closet were small relative to the Bedroom size. Bathroom, being a maze of turns, offered a poor traffic flow. It only had basic fixtures and was never decorated to look like a living space. Geometry of the Bedroom (long and stretched) allowed to use some of its' space to build two Walk-in Closets while the original walk-in closet space was added to adjacent Bathroom. New Master Bathroom layout has changed dramatically (walls, door, and fixtures moved). The new space was carefully planned for two people using it at once with no sacrifice to the comfort. New shower is huge. It stretches wall-to-wall and has a full length bench with granite top. Frame-less glass enclosure partially sits on the tub platform (it is a drop-in tub). Tiles on the walls and on the floor are of the same collection. Elegant, time-less, neutral - something you would enjoy for years. This selection leaves no boundaries on the decor. Beautiful open shelf vanity cabinet was actually made by the Home Owners! They both were actively involved into the process of creating their new oasis. New Master Suite has two separate Walk-in Closets. Linen closet which used to be a part of the Bathroom, is now accessible from the hallway. Master Bedroom, still big, looks stunning. It reflects taste and life style of the Home Owners and blends in with the overall style of the House. Some of the furniture in the Bedroom was also made by the Home Owners.
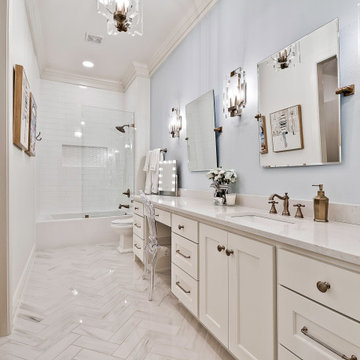
Kids bath fit for a princess :)
Inspiration for an expansive transitional kids bathroom in Other with white cabinets, a freestanding tub, a two-piece toilet, white tile, porcelain tile, white walls, porcelain floors, an undermount sink, quartzite benchtops, grey floor, a hinged shower door, white benchtops, a shower seat, a double vanity and a built-in vanity.
Inspiration for an expansive transitional kids bathroom in Other with white cabinets, a freestanding tub, a two-piece toilet, white tile, porcelain tile, white walls, porcelain floors, an undermount sink, quartzite benchtops, grey floor, a hinged shower door, white benchtops, a shower seat, a double vanity and a built-in vanity.
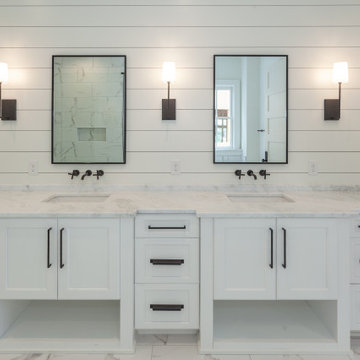
Inspiration for an expansive beach style master wet room bathroom in Charleston with beaded inset cabinets, white cabinets, a freestanding tub, white tile, ceramic tile, white walls, ceramic floors, an undermount sink, marble benchtops, white floor, a hinged shower door, white benchtops, a niche, a double vanity and a built-in vanity.
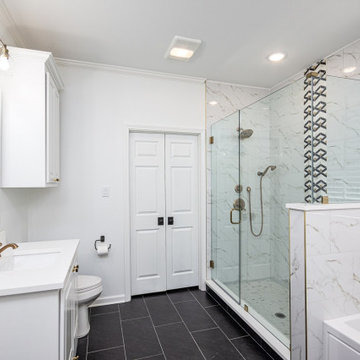
Photo of an expansive transitional master bathroom in New Orleans with raised-panel cabinets, white cabinets, an alcove tub, an alcove shower, white tile, porcelain tile, white walls, porcelain floors, an undermount sink, black floor, a hinged shower door, grey benchtops, a single vanity and a built-in vanity.

This well used but dreary bathroom was ready for an update but this time, materials were selected that not only looked great but would stand the test of time. The large steam shower (6x6') was like a dark cave with one glass door allowing light. To create a brighter shower space and the feel of an even larger shower, the wall was removed and full glass panels now allowed full sunlight streaming into the shower which avoids the growth of mold and mildew in this newly brighter space which also expands the bathroom by showing all the spaces. Originally the dark shower was permeated with cracks in the marble marble material and bench seat so mold and mildew had a home. The designer specified Porcelain slabs for a carefree un-penetrable material that had fewer grouted seams and added luxury to the new bath. Although Quartz is a hard material and fine to use in a shower, it is not suggested for steam showers because there is some porosity. A free standing bench was fabricated from quartz which works well. A new free
standing, hydrotherapy tub was installed allowing more free space around the tub area and instilling luxury with the use of beautiful marble for the walls and flooring. A lovely crystal chandelier emphasizes the height of the room and the lovely tall window.. Two smaller vanities were replaced by a larger U shaped vanity allotting two corner lazy susan cabinets for storing larger items. The center cabinet was used to store 3 laundry bins that roll out, one for towels and one for his and one for her delicates. Normally this space would be a makeup dressing table but since we were able to design a large one in her closet, she felt laundry bins were more needed in this bathroom. Instead of constructing a closet in the bathroom, the designer suggested an elegant glass front French Armoire to not encumber the space with a wall for the closet.The new bathroom is stunning and stops the heart on entering with all the luxurious amenities.
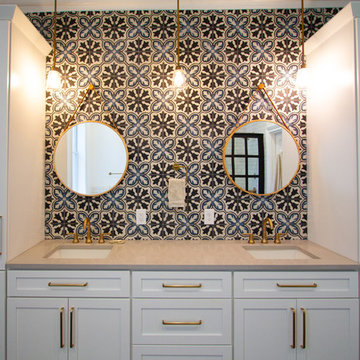
We're obsessed with this stunning yet functional vanity from Dura Supreme. Featuring their homestead panel style door accented with honey bronze hardware from Top Knobs.
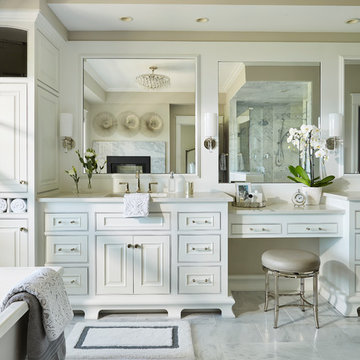
Hendel Homes
Alyssa Lee Photography
Expansive traditional master bathroom in Minneapolis with white cabinets, a freestanding tub, a corner shower, gray tile, marble, beige walls, marble floors, an undermount sink, quartzite benchtops, white floor, a hinged shower door, white benchtops and beaded inset cabinets.
Expansive traditional master bathroom in Minneapolis with white cabinets, a freestanding tub, a corner shower, gray tile, marble, beige walls, marble floors, an undermount sink, quartzite benchtops, white floor, a hinged shower door, white benchtops and beaded inset cabinets.
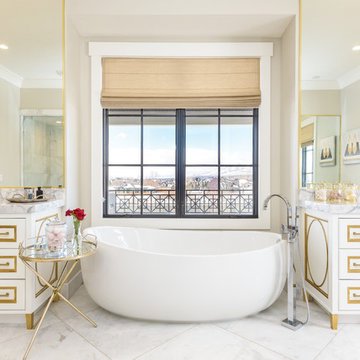
FX Home Tours
Interior Design: Osmond Design
Photo of an expansive transitional master bathroom in Salt Lake City with white cabinets, a freestanding tub, white floor, raised-panel cabinets, beige walls, marble floors, an integrated sink, marble benchtops and grey benchtops.
Photo of an expansive transitional master bathroom in Salt Lake City with white cabinets, a freestanding tub, white floor, raised-panel cabinets, beige walls, marble floors, an integrated sink, marble benchtops and grey benchtops.
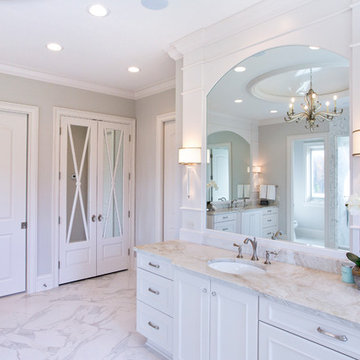
Stuart Pearl Photography
Inspiration for an expansive traditional master bathroom in Cleveland with beaded inset cabinets, white cabinets, a freestanding tub, a double shower, gray tile, mirror tile, grey walls, marble floors, an undermount sink, engineered quartz benchtops, white floor and an open shower.
Inspiration for an expansive traditional master bathroom in Cleveland with beaded inset cabinets, white cabinets, a freestanding tub, a double shower, gray tile, mirror tile, grey walls, marble floors, an undermount sink, engineered quartz benchtops, white floor and an open shower.
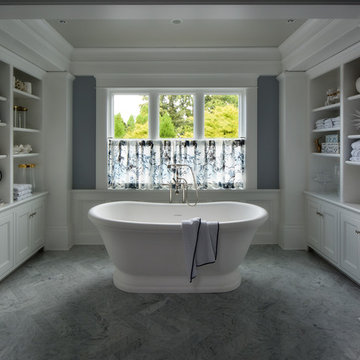
Mike Jensen Photography
Inspiration for an expansive traditional master bathroom in Seattle with recessed-panel cabinets, white cabinets, a freestanding tub, a corner shower, a two-piece toilet, black and white tile, stone tile, grey walls, marble floors, an undermount sink, marble benchtops, grey floor and a hinged shower door.
Inspiration for an expansive traditional master bathroom in Seattle with recessed-panel cabinets, white cabinets, a freestanding tub, a corner shower, a two-piece toilet, black and white tile, stone tile, grey walls, marble floors, an undermount sink, marble benchtops, grey floor and a hinged shower door.
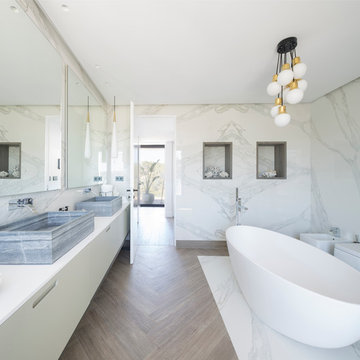
www.erlantzbiderbost.com
Expansive contemporary master bathroom in Bilbao with flat-panel cabinets, white cabinets, a freestanding tub, a shower/bathtub combo, a bidet, beige walls and a vessel sink.
Expansive contemporary master bathroom in Bilbao with flat-panel cabinets, white cabinets, a freestanding tub, a shower/bathtub combo, a bidet, beige walls and a vessel sink.
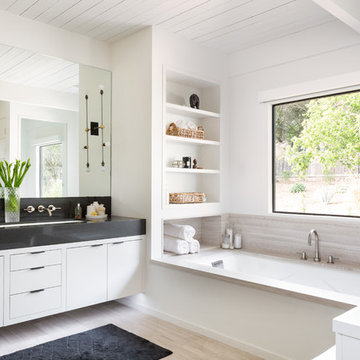
This is an example of an expansive midcentury master bathroom in Santa Barbara with flat-panel cabinets, white cabinets, an alcove tub, white walls and a drop-in sink.
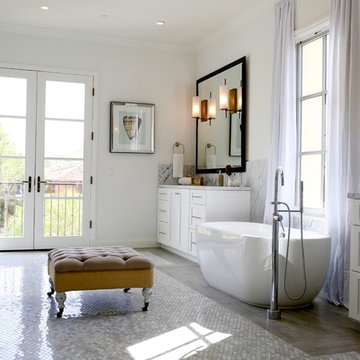
Photography by Mark Liddell and Jared Tafau - TerraGreen Development
This is an example of an expansive traditional master bathroom in Los Angeles with shaker cabinets, white cabinets, a freestanding tub, gray tile, multi-coloured tile, white tile, white walls, porcelain floors, an undermount sink and marble benchtops.
This is an example of an expansive traditional master bathroom in Los Angeles with shaker cabinets, white cabinets, a freestanding tub, gray tile, multi-coloured tile, white tile, white walls, porcelain floors, an undermount sink and marble benchtops.
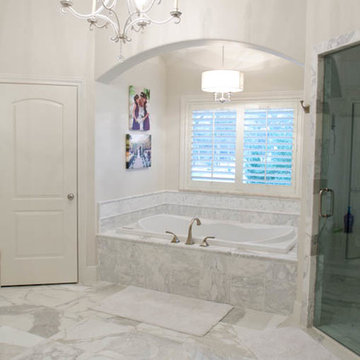
View of tub in master bathroom
Design ideas for an expansive traditional master bathroom in Austin with a drop-in sink, raised-panel cabinets, white cabinets, granite benchtops, an alcove tub, a curbless shower, a two-piece toilet, white tile, ceramic tile, white walls and ceramic floors.
Design ideas for an expansive traditional master bathroom in Austin with a drop-in sink, raised-panel cabinets, white cabinets, granite benchtops, an alcove tub, a curbless shower, a two-piece toilet, white tile, ceramic tile, white walls and ceramic floors.
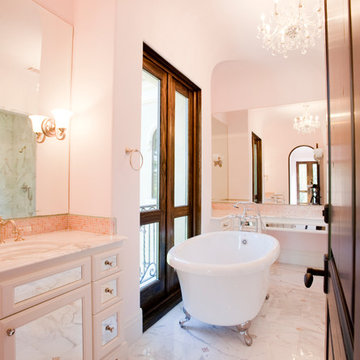
Photography: Julie Soefer
This is an example of an expansive mediterranean kids bathroom in Houston with a vessel sink, glass-front cabinets, white cabinets, marble benchtops, a claw-foot tub, an alcove shower, a two-piece toilet, white tile, stone tile, pink walls and marble floors.
This is an example of an expansive mediterranean kids bathroom in Houston with a vessel sink, glass-front cabinets, white cabinets, marble benchtops, a claw-foot tub, an alcove shower, a two-piece toilet, white tile, stone tile, pink walls and marble floors.
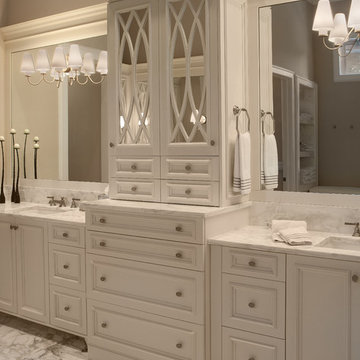
Photo of an expansive traditional bathroom in Orlando with an integrated sink, white cabinets, marble benchtops, a freestanding tub, white tile, grey walls, marble floors and recessed-panel cabinets.
Expansive Bathroom Design Ideas with White Cabinets
1

