Expansive Bathroom Design Ideas with Wood
Refine by:
Budget
Sort by:Popular Today
21 - 40 of 41 photos
Item 1 of 3
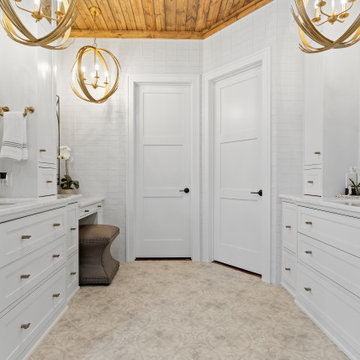
This bathroom screams luxury. No detail was spared in this complete master bathroom remodel. A freestanding bathtub, multiple custom vanities with towers, amazing chandelier lighting and fixtures, tongue and groove wood ceiling and intricate tile shower. Design by KP Designs and renovation/custom woodworking by Casino Co. Renovations.
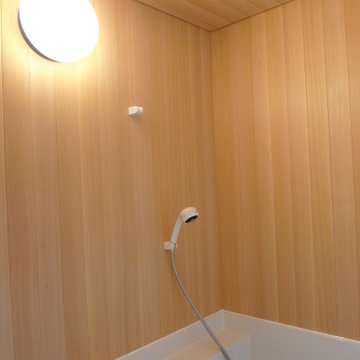
お風呂です。2階に庫裡(住宅部分)があるので、防水を考慮してユニットバスのハーフユニットを使いました。その上部壁と天井を木曾産サワラの天然木柾目板を張りました。サワラのいい香りが漂っています。
Design ideas for an expansive asian master bathroom in Other with a japanese tub, a shower/bathtub combo, brown floor, wood, wood walls and beige walls.
Design ideas for an expansive asian master bathroom in Other with a japanese tub, a shower/bathtub combo, brown floor, wood, wood walls and beige walls.
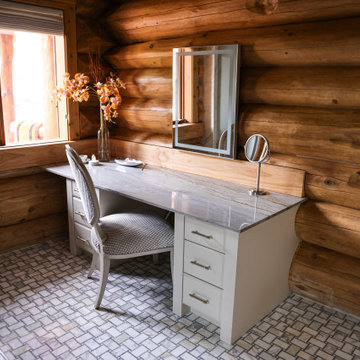
Inspiration for an expansive master bathroom in Salt Lake City with shaker cabinets, grey cabinets, a corner shower, white tile, white walls, marble floors, an undermount sink, quartzite benchtops, white floor, a hinged shower door, grey benchtops, an enclosed toilet, a double vanity, a freestanding vanity, wood and wood walls.
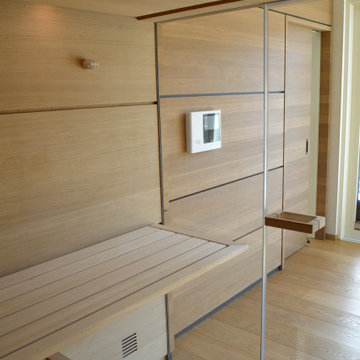
Im Innenraum der Sauna sind diverse Bänke, die zum Entspannen einladen. Der Saunaofen ist von der Firma Klafs.
Expansive contemporary bathroom in Other with beige walls, medium hardwood floors, with a sauna, brown floor, wood and wood walls.
Expansive contemporary bathroom in Other with beige walls, medium hardwood floors, with a sauna, brown floor, wood and wood walls.
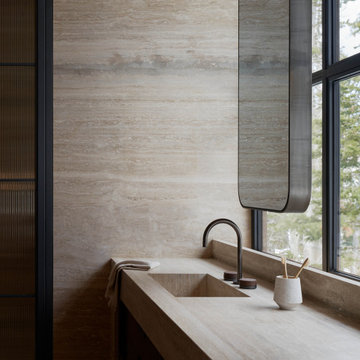
Design ideas for an expansive modern master bathroom in Salt Lake City with flat-panel cabinets, brown cabinets, a freestanding tub, an alcove shower, beige tile, stone slab, beige walls, marble floors, an integrated sink, quartzite benchtops, beige floor, a hinged shower door, beige benchtops, an enclosed toilet, a double vanity, a built-in vanity and wood.
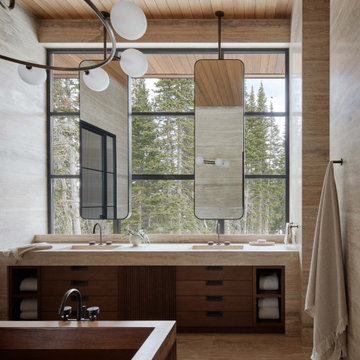
Expansive modern master bathroom in Salt Lake City with flat-panel cabinets, brown cabinets, a freestanding tub, an alcove shower, beige tile, stone slab, beige walls, marble floors, an integrated sink, quartzite benchtops, beige floor, a hinged shower door, beige benchtops, an enclosed toilet, a double vanity, a built-in vanity and wood.
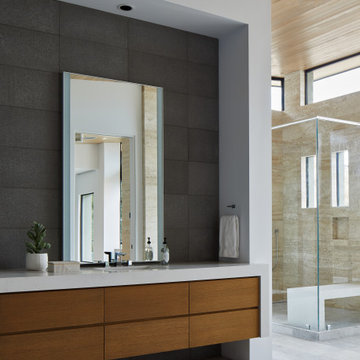
The juxtaposition of bold materials in this contemporary master bathroom is all about the play of light and dark. With its wood, glass, quartz, and limestone palette, the spalike space projects a high-end ambiance.
Project Details // Straight Edge
Phoenix, Arizona
Architecture: Drewett Works
Builder: Sonora West Development
Interior design: Laura Kehoe
Landscape architecture: Sonoran Landesign
Photographer: Laura Moss
https://www.drewettworks.com/straight-edge/
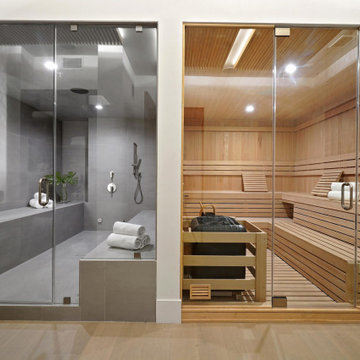
Luxury Bathroom complete with a double walk in Wet Sauna and Dry Sauna. Floor to ceiling glass walls extend the Home Gym Bathroom to feel the ultimate expansion of space.
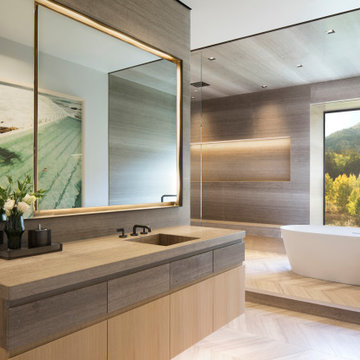
Design ideas for an expansive country master bathroom in Other with flat-panel cabinets, medium wood cabinets, a freestanding tub, gray tile, wood-look tile, grey walls, wood-look tile, a drop-in sink, solid surface benchtops, beige floor, grey benchtops, a shower seat, a single vanity, a floating vanity, wood and wood walls.
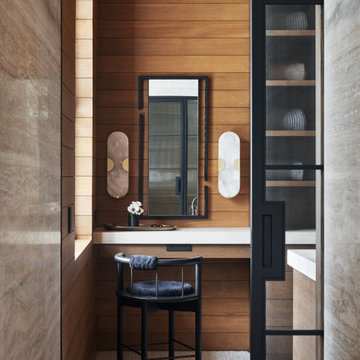
Design ideas for an expansive modern master bathroom in Salt Lake City with flat-panel cabinets, brown cabinets, a freestanding tub, an alcove shower, beige tile, stone slab, beige walls, marble floors, an integrated sink, quartzite benchtops, beige floor, a hinged shower door, beige benchtops, an enclosed toilet, a double vanity, a built-in vanity and wood.
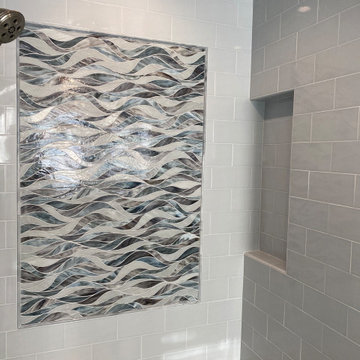
Full Lake Home Renovation
Design ideas for an expansive transitional kids bathroom in Milwaukee with recessed-panel cabinets, brown cabinets, a freestanding tub, a curbless shower, a two-piece toilet, white tile, subway tile, grey walls, porcelain floors, an undermount sink, engineered quartz benchtops, grey floor, a hinged shower door, grey benchtops, a niche, a single vanity, a built-in vanity and wood.
Design ideas for an expansive transitional kids bathroom in Milwaukee with recessed-panel cabinets, brown cabinets, a freestanding tub, a curbless shower, a two-piece toilet, white tile, subway tile, grey walls, porcelain floors, an undermount sink, engineered quartz benchtops, grey floor, a hinged shower door, grey benchtops, a niche, a single vanity, a built-in vanity and wood.
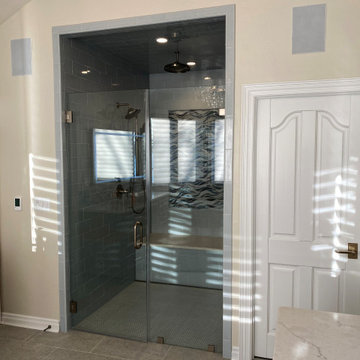
Full Lake Home Renovation
Expansive transitional kids bathroom in Milwaukee with recessed-panel cabinets, brown cabinets, a freestanding tub, a curbless shower, a two-piece toilet, white tile, subway tile, grey walls, porcelain floors, an undermount sink, engineered quartz benchtops, grey floor, a hinged shower door, grey benchtops, a niche, a single vanity, a built-in vanity and wood.
Expansive transitional kids bathroom in Milwaukee with recessed-panel cabinets, brown cabinets, a freestanding tub, a curbless shower, a two-piece toilet, white tile, subway tile, grey walls, porcelain floors, an undermount sink, engineered quartz benchtops, grey floor, a hinged shower door, grey benchtops, a niche, a single vanity, a built-in vanity and wood.
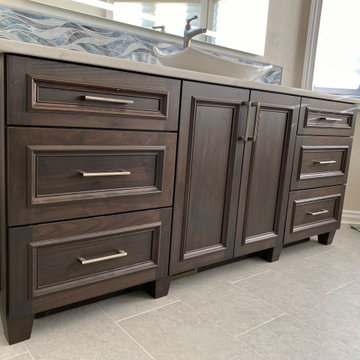
Full Lake Home Renovation
This is an example of an expansive transitional kids bathroom in Milwaukee with recessed-panel cabinets, brown cabinets, a freestanding tub, a curbless shower, a two-piece toilet, white tile, subway tile, grey walls, porcelain floors, an undermount sink, engineered quartz benchtops, grey floor, a hinged shower door, grey benchtops, a niche, a single vanity, a built-in vanity and wood.
This is an example of an expansive transitional kids bathroom in Milwaukee with recessed-panel cabinets, brown cabinets, a freestanding tub, a curbless shower, a two-piece toilet, white tile, subway tile, grey walls, porcelain floors, an undermount sink, engineered quartz benchtops, grey floor, a hinged shower door, grey benchtops, a niche, a single vanity, a built-in vanity and wood.
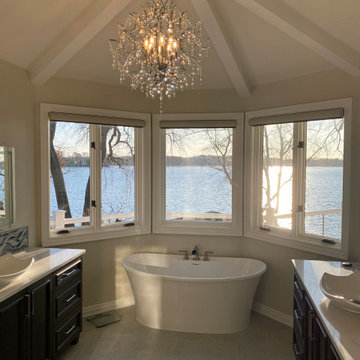
Full Lake Home Renovation
This is an example of an expansive transitional kids bathroom in Milwaukee with recessed-panel cabinets, brown cabinets, a freestanding tub, a curbless shower, a two-piece toilet, white tile, subway tile, grey walls, porcelain floors, an undermount sink, engineered quartz benchtops, grey floor, a hinged shower door, grey benchtops, a niche, a single vanity, a built-in vanity and wood.
This is an example of an expansive transitional kids bathroom in Milwaukee with recessed-panel cabinets, brown cabinets, a freestanding tub, a curbless shower, a two-piece toilet, white tile, subway tile, grey walls, porcelain floors, an undermount sink, engineered quartz benchtops, grey floor, a hinged shower door, grey benchtops, a niche, a single vanity, a built-in vanity and wood.
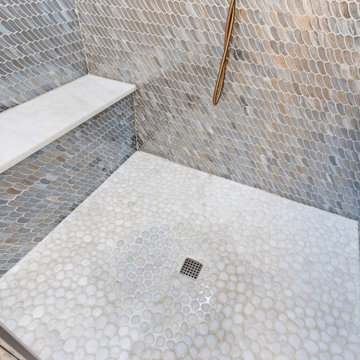
This bathroom screams luxury. No detail was spared in this complete master bathroom remodel. A freestanding bathtub, multiple custom vanities with towers, amazing chandelier lighting and fixtures, tongue and groove wood ceiling and intricate tile shower. Design by KP Designs and renovation/custom woodworking by Casino Co. Renovations.
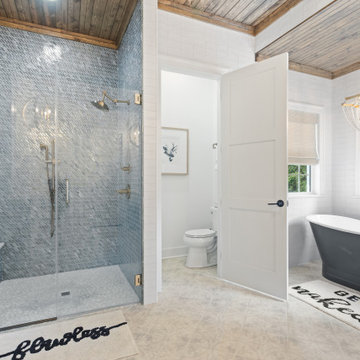
This bathroom screams luxury. No detail was spared in this complete master bathroom remodel. A freestanding bathtub, multiple custom vanities with towers, amazing chandelier lighting and fixtures, tongue and groove wood ceiling and intricate tile shower. Design by KP Designs and renovation/custom woodworking by Casino Co. Renovations.
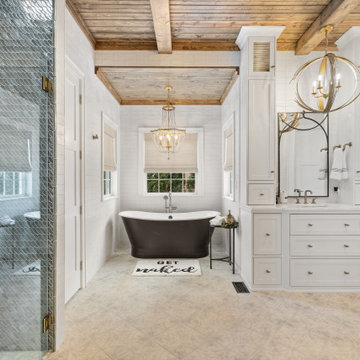
This bathroom screams luxury. No detail was spared in this complete master bathroom remodel. A freestanding bathtub, multiple custom vanities with towers, amazing chandelier lighting and fixtures, tongue and groove wood ceiling and intricate tile shower. Design by KP Designs and renovation/custom woodworking by Casino Co. Renovations.
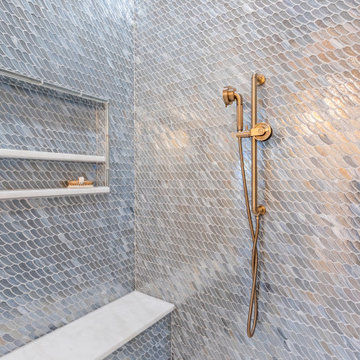
This bathroom screams luxury. No detail was spared in this complete master bathroom remodel. A freestanding bathtub, multiple custom vanities with towers, amazing chandelier lighting and fixtures, tongue and groove wood ceiling and intricate tile shower. Design by KP Designs and renovation/custom woodworking by Casino Co. Renovations.
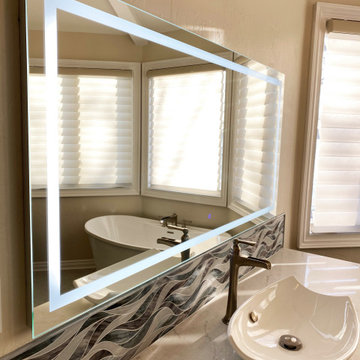
Full Lake Home Renovation
Inspiration for an expansive transitional kids bathroom in Milwaukee with recessed-panel cabinets, brown cabinets, a freestanding tub, a curbless shower, a two-piece toilet, white tile, subway tile, grey walls, porcelain floors, an undermount sink, engineered quartz benchtops, grey floor, a hinged shower door, grey benchtops, a niche, a single vanity, a built-in vanity and wood.
Inspiration for an expansive transitional kids bathroom in Milwaukee with recessed-panel cabinets, brown cabinets, a freestanding tub, a curbless shower, a two-piece toilet, white tile, subway tile, grey walls, porcelain floors, an undermount sink, engineered quartz benchtops, grey floor, a hinged shower door, grey benchtops, a niche, a single vanity, a built-in vanity and wood.
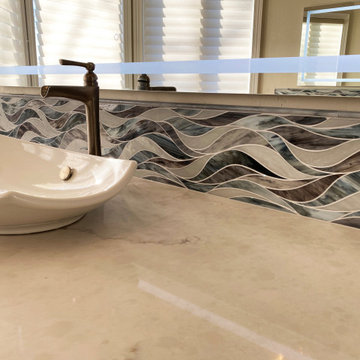
Full Lake Home Renovation
Design ideas for an expansive transitional kids bathroom in Milwaukee with recessed-panel cabinets, brown cabinets, a freestanding tub, a curbless shower, a two-piece toilet, white tile, subway tile, grey walls, porcelain floors, an undermount sink, engineered quartz benchtops, grey floor, a hinged shower door, grey benchtops, a niche, a single vanity, a built-in vanity and wood.
Design ideas for an expansive transitional kids bathroom in Milwaukee with recessed-panel cabinets, brown cabinets, a freestanding tub, a curbless shower, a two-piece toilet, white tile, subway tile, grey walls, porcelain floors, an undermount sink, engineered quartz benchtops, grey floor, a hinged shower door, grey benchtops, a niche, a single vanity, a built-in vanity and wood.
Expansive Bathroom Design Ideas with Wood
2