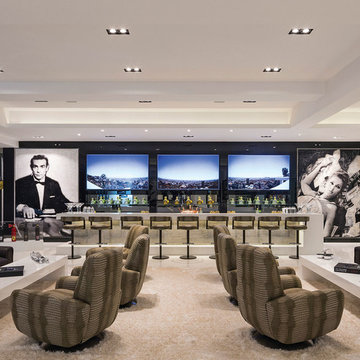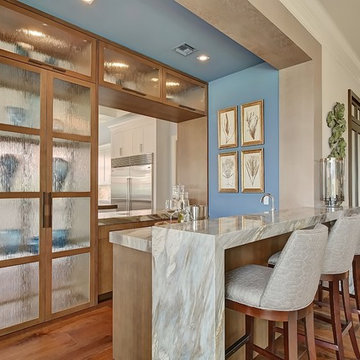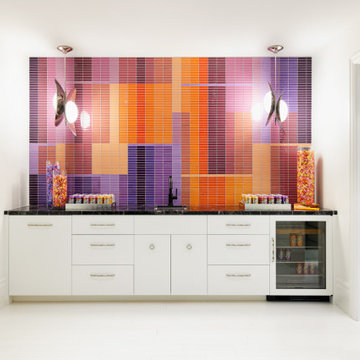Expansive Beige Home Bar Design Ideas
Refine by:
Budget
Sort by:Popular Today
1 - 20 of 83 photos
Item 1 of 3

Attention to detail is beyond any other for the exquisite home bar.
Expansive transitional u-shaped wet bar in Miami with a drop-in sink, glass-front cabinets, light wood cabinets, quartzite benchtops, porcelain floors, white floor and black benchtop.
Expansive transitional u-shaped wet bar in Miami with a drop-in sink, glass-front cabinets, light wood cabinets, quartzite benchtops, porcelain floors, white floor and black benchtop.
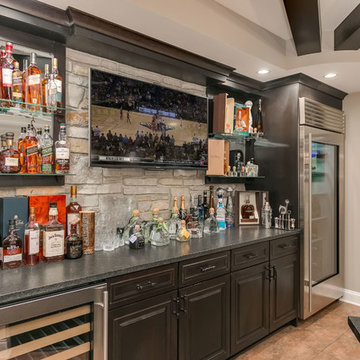
©Finished Basement Company
Expansive transitional home bar in Chicago with dark hardwood floors and brown floor.
Expansive transitional home bar in Chicago with dark hardwood floors and brown floor.
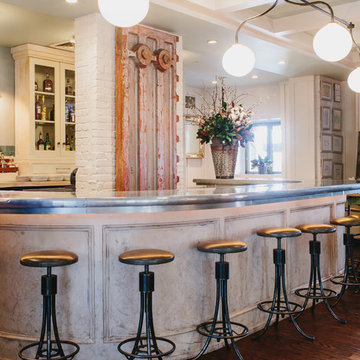
Bar + Shelving
Materials: Zinc
Design ideas for an expansive transitional u-shaped seated home bar in Atlanta with no sink, recessed-panel cabinets, distressed cabinets, zinc benchtops and blue splashback.
Design ideas for an expansive transitional u-shaped seated home bar in Atlanta with no sink, recessed-panel cabinets, distressed cabinets, zinc benchtops and blue splashback.
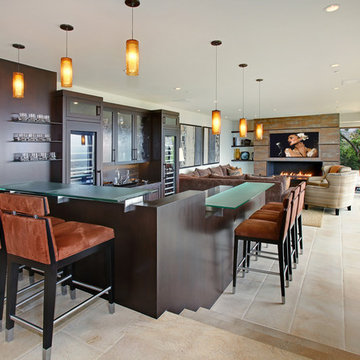
Design ideas for an expansive contemporary u-shaped seated home bar in Orange County with dark wood cabinets, glass benchtops, shaker cabinets, brown splashback, timber splashback, ceramic floors and beige floor.
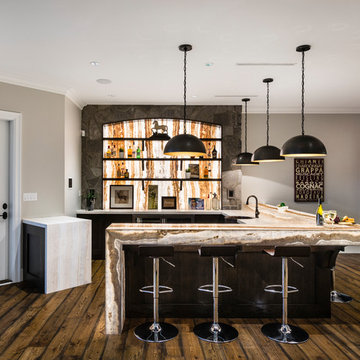
The “Rustic Classic” is a 17,000 square foot custom home built for a special client, a famous musician who wanted a home befitting a rockstar. This Langley, B.C. home has every detail you would want on a custom build.
For this home, every room was completed with the highest level of detail and craftsmanship; even though this residence was a huge undertaking, we didn’t take any shortcuts. From the marble counters to the tasteful use of stone walls, we selected each material carefully to create a luxurious, livable environment. The windows were sized and placed to allow for a bright interior, yet they also cultivate a sense of privacy and intimacy within the residence. Large doors and entryways, combined with high ceilings, create an abundance of space.
A home this size is meant to be shared, and has many features intended for visitors, such as an expansive games room with a full-scale bar, a home theatre, and a kitchen shaped to accommodate entertaining. In any of our homes, we can create both spaces intended for company and those intended to be just for the homeowners - we understand that each client has their own needs and priorities.
Our luxury builds combine tasteful elegance and attention to detail, and we are very proud of this remarkable home. Contact us if you would like to set up an appointment to build your next home! Whether you have an idea in mind or need inspiration, you’ll love the results.
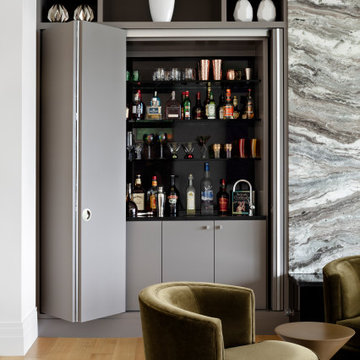
Photo of an expansive modern home bar in Baltimore with light hardwood floors and brown floor.
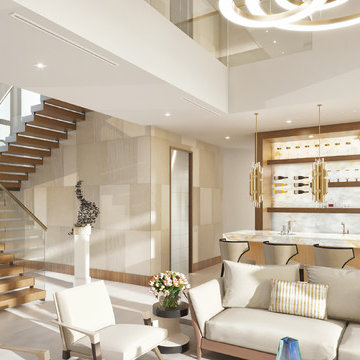
Equilibrium Interior Design Inc
Inspiration for an expansive contemporary seated home bar in Miami with an undermount sink, flat-panel cabinets, light wood cabinets, quartzite benchtops, white splashback, stone slab splashback, porcelain floors, beige floor and white benchtop.
Inspiration for an expansive contemporary seated home bar in Miami with an undermount sink, flat-panel cabinets, light wood cabinets, quartzite benchtops, white splashback, stone slab splashback, porcelain floors, beige floor and white benchtop.
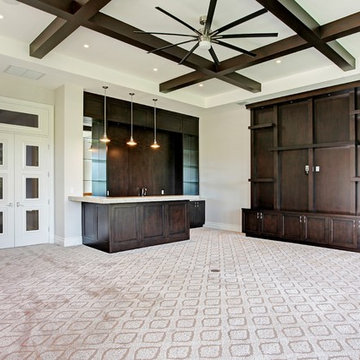
Hidden next to the fairways of The Bears Club in Jupiter Florida, this classic 8,200 square foot Mediterranean estate is complete with contemporary flare. Custom built for our client, this home is comprised of all the essentials including five bedrooms, six full baths in addition to two half baths, grand room featuring a marble fireplace, dining room adjacent to a large wine room, family room overlooking the loggia and pool as well as a master wing complete with separate his and her closets and bathrooms.
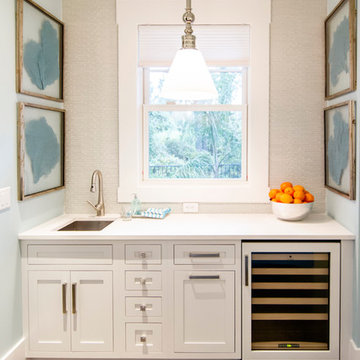
HGTV Smart Home 2013 by Glenn Layton Homes, Jacksonville Beach, Florida.
This is an example of an expansive tropical home bar in Jacksonville with an undermount sink, white cabinets, granite benchtops, white splashback, recessed-panel cabinets, light hardwood floors and brown floor.
This is an example of an expansive tropical home bar in Jacksonville with an undermount sink, white cabinets, granite benchtops, white splashback, recessed-panel cabinets, light hardwood floors and brown floor.
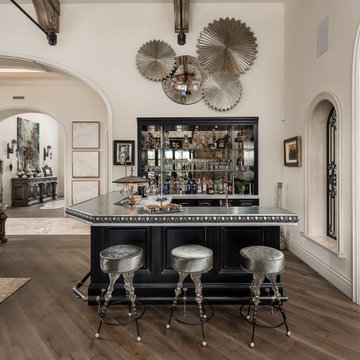
This French Villa wet bar features unique wall art above the fully stocked glass shelving for beverages. Three silver velvet bar stools match the steel-colored countertops adding to the overall industrial look of the bar.
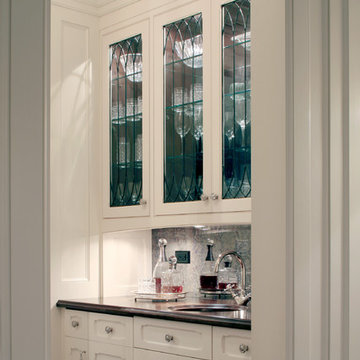
This brick and limestone, 6,000-square-foot residence exemplifies understated elegance. Located in the award-wining Blaine School District and within close proximity to the Southport Corridor, this is city living at its finest!
The foyer, with herringbone wood floors, leads to a dramatic, hand-milled oval staircase; an architectural element that allows sunlight to cascade down from skylights and to filter throughout the house. The floor plan has stately-proportioned rooms and includes formal Living and Dining Rooms; an expansive, eat-in, gourmet Kitchen/Great Room; four bedrooms on the second level with three additional bedrooms and a Family Room on the lower level; a Penthouse Playroom leading to a roof-top deck and green roof; and an attached, heated 3-car garage. Additional features include hardwood flooring throughout the main level and upper two floors; sophisticated architectural detailing throughout the house including coffered ceiling details, barrel and groin vaulted ceilings; painted, glazed and wood paneling; laundry rooms on the bedroom level and on the lower level; five fireplaces, including one outdoors; and HD Video, Audio and Surround Sound pre-wire distribution through the house and grounds. The home also features extensively landscaped exterior spaces, designed by Prassas Landscape Studio.
This home went under contract within 90 days during the Great Recession.
Featured in Chicago Magazine: http://goo.gl/Gl8lRm
Jim Yochum
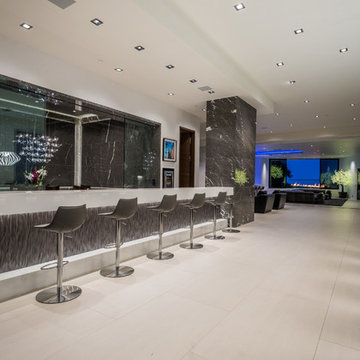
Open space black and white coloured home bar joint to the rest sone with elegant black leather sofas.
This is an example of an expansive modern single-wall seated home bar in Los Angeles with a drop-in sink, open cabinets, grey cabinets, quartz benchtops, grey splashback, marble splashback, porcelain floors, white floor and white benchtop.
This is an example of an expansive modern single-wall seated home bar in Los Angeles with a drop-in sink, open cabinets, grey cabinets, quartz benchtops, grey splashback, marble splashback, porcelain floors, white floor and white benchtop.
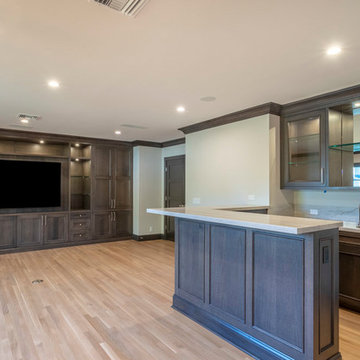
After purchasing their ideal ranch style home built in the ‘70s, our clients had requested some major updates and needs throughout the house. The couple loved to cook and desired a large kitchen with professional appliances and a space that connects with the family room for ultimate entertaining. The husband wanted a retreat of his own with office space and a separate bathroom. Both clients disliked the ‘70s aesthetic of their outdated master suite and agreed that too would need a complete update.
The JRP Team focused on the strategic removal of several walls between the entrance, living room, and kitchen to establish a new balance by creating an open floor plan that embraces the natural flow of the home. The luxurious kitchen turned out to be the highlight of the home with beautifully curated materials and double islands. The expanded master bedroom creates space for a relocated and enlarged master bath with walk-in closet. Adding new four panel doors to the backyard of the master suite anchors the room, filling the space with natural light. A large addition was necessary to accommodate the "Man Cave" which provides an exclusive retreat complete with wet bar– perfect for entertaining or relaxing. The remodel took a dated, choppy and disconnected floor plan to a bespoke haven sparkling with natural light and gorgeous finishes.
PROJECT DETAILS:
• Style: Traditional
• Countertops: Quartzite - White Pearl (Cloudy)
• Cabinets: Dewils, Lakewood (Frameless), Maple, Shadow Gray
• Hardware Fixture Finish: Polished Chrome
• Flooring: White Oak – Galleher, Limestone / Brushed
• Paint Colors: Sea Salt / Shadow Gray
• Photographer: J.R. Maddox
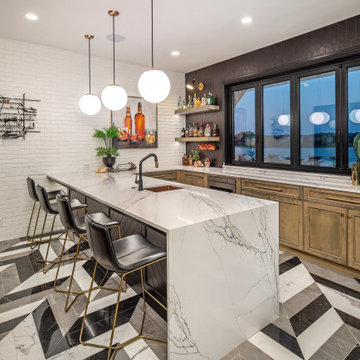
Photo of an expansive transitional u-shaped wet bar in Omaha with an undermount sink, recessed-panel cabinets, medium wood cabinets, marble benchtops, porcelain floors, multi-coloured floor and white benchtop.
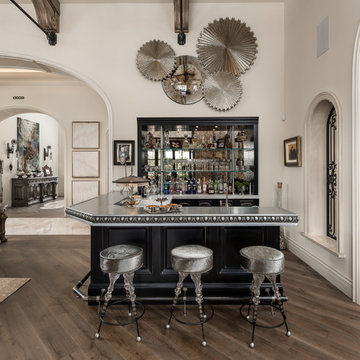
We love this home bar and living rooms custom built-ins, exposed beams, wood floors, and arched entryways.
Inspiration for an expansive traditional l-shaped seated home bar in Phoenix with a drop-in sink, open cabinets, black cabinets, zinc benchtops, multi-coloured splashback, mirror splashback, medium hardwood floors, brown floor and grey benchtop.
Inspiration for an expansive traditional l-shaped seated home bar in Phoenix with a drop-in sink, open cabinets, black cabinets, zinc benchtops, multi-coloured splashback, mirror splashback, medium hardwood floors, brown floor and grey benchtop.
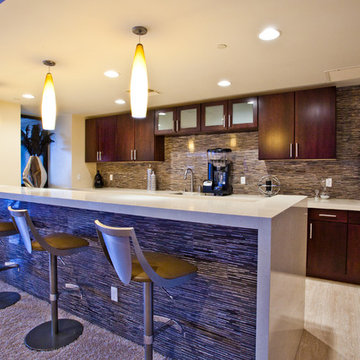
Private Residence
Photo of an expansive contemporary single-wall wet bar in Las Vegas with flat-panel cabinets, dark wood cabinets, multi-coloured splashback, matchstick tile splashback, porcelain floors, beige floor, beige benchtop, a drop-in sink and solid surface benchtops.
Photo of an expansive contemporary single-wall wet bar in Las Vegas with flat-panel cabinets, dark wood cabinets, multi-coloured splashback, matchstick tile splashback, porcelain floors, beige floor, beige benchtop, a drop-in sink and solid surface benchtops.
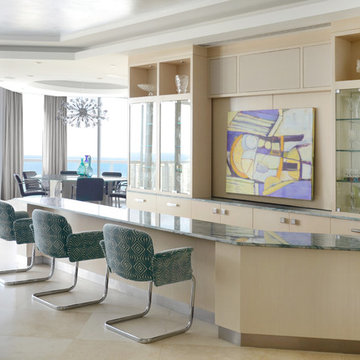
Expansive contemporary seated home bar in Miami with limestone floors, glass-front cabinets, light wood cabinets, beige floor and green benchtop.
Expansive Beige Home Bar Design Ideas
1
