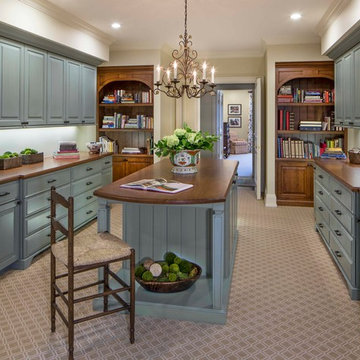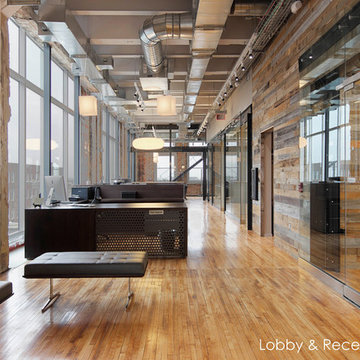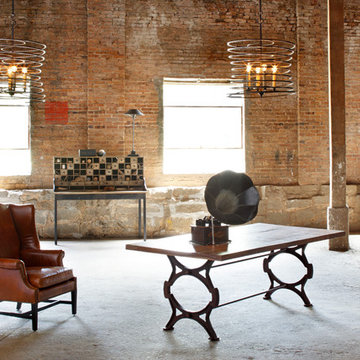Expansive Brown Home Office Design Ideas
Refine by:
Budget
Sort by:Popular Today
1 - 20 of 540 photos
Item 1 of 3
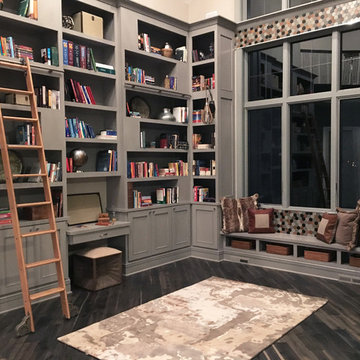
Mindy Schalinske
Design ideas for an expansive transitional home office in Milwaukee with a library, dark hardwood floors, beige walls, no fireplace, a built-in desk and grey floor.
Design ideas for an expansive transitional home office in Milwaukee with a library, dark hardwood floors, beige walls, no fireplace, a built-in desk and grey floor.
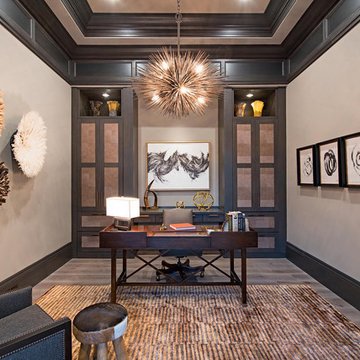
Design ideas for an expansive transitional study room in Miami with grey walls, medium hardwood floors and a freestanding desk.
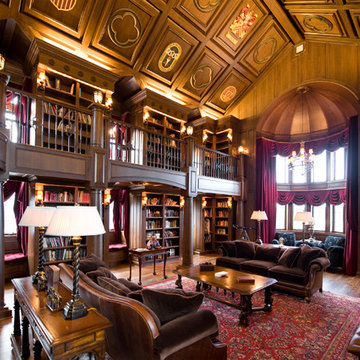
This room is an addition to a stately colonial. The client's requested that the room reflect an old English library. The stained walnut walls and ceiling reinforce that age old feel. Each of the hand cut ceiling medallions reflect a personal milestone of the owners life.
www.press1photos.com
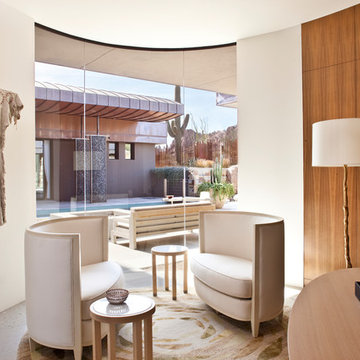
Designed to embrace an extensive and unique art collection including sculpture, paintings, tapestry, and cultural antiquities, this modernist home located in north Scottsdale’s Estancia is the quintessential gallery home for the spectacular collection within. The primary roof form, “the wing” as the owner enjoys referring to it, opens the home vertically to a view of adjacent Pinnacle peak and changes the aperture to horizontal for the opposing view to the golf course. Deep overhangs and fenestration recesses give the home protection from the elements and provide supporting shade and shadow for what proves to be a desert sculpture. The restrained palette allows the architecture to express itself while permitting each object in the home to make its own place. The home, while certainly modern, expresses both elegance and warmth in its material selections including canterra stone, chopped sandstone, copper, and stucco.
Project Details | Lot 245 Estancia, Scottsdale AZ
Architect: C.P. Drewett, Drewett Works, Scottsdale, AZ
Interiors: Luis Ortega, Luis Ortega Interiors, Hollywood, CA
Publications: luxe. interiors + design. November 2011.
Featured on the world wide web: luxe.daily
Photos by Grey Crawford
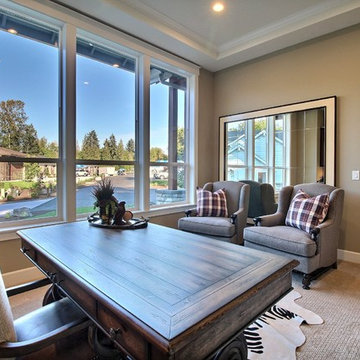
Paint by Sherwin Williams
Body Color - Wool Skein - SW 6148
Flex Suite Color - Universal Khaki - SW 6150
Downstairs Guest Suite Color - Silvermist - SW 7621
Downstairs Media Room Color - Quiver Tan - SW 6151
Exposed Beams & Banister Stain - Northwood Cabinets - Custom Truffle Stain
Gas Fireplace by Heat & Glo
Flooring & Tile by Macadam Floor & Design
Hardwood by Shaw Floors
Hardwood Product Kingston Oak in Tapestry
Carpet Products by Dream Weaver Carpet
Main Level Carpet Cosmopolitan in Iron Frost
Beverage Station Backsplash by Glazzio Tiles
Tile Product - Versailles Series in Dusty Trail Arabesque Mosaic
Slab Countertops by Wall to Wall Stone Corp
Main Level Granite Product Colonial Cream
Downstairs Quartz Product True North Silver Shimmer
Windows by Milgard Windows & Doors
Window Product Style Line® Series
Window Supplier Troyco - Window & Door
Window Treatments by Budget Blinds
Lighting by Destination Lighting
Interior Design by Creative Interiors & Design
Custom Cabinetry & Storage by Northwood Cabinets
Customized & Built by Cascade West Development
Photography by ExposioHDR Portland
Original Plans by Alan Mascord Design Associates
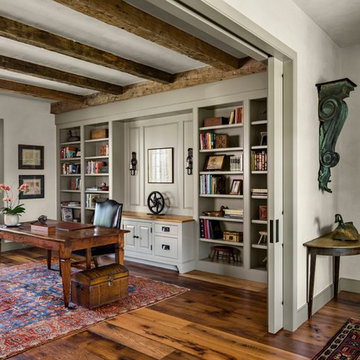
The Study's ceiling is defined by antique timbers. The flooring throughout is reclaimed antique oak.
Robert Benson Photography
Design ideas for an expansive country study room in New York with white walls, medium hardwood floors and a freestanding desk.
Design ideas for an expansive country study room in New York with white walls, medium hardwood floors and a freestanding desk.
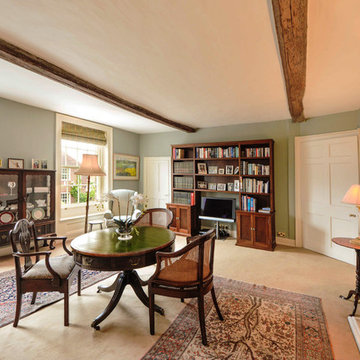
Study
Photographs - Mike Waterman
Expansive traditional study room in Kent with grey walls, carpet, a standard fireplace and a freestanding desk.
Expansive traditional study room in Kent with grey walls, carpet, a standard fireplace and a freestanding desk.
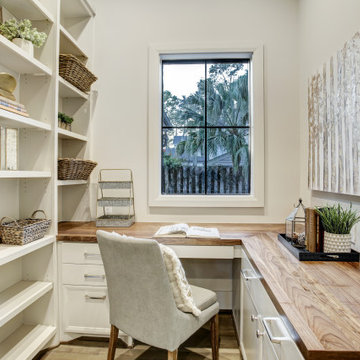
Design ideas for an expansive contemporary study room in Houston with white walls, medium hardwood floors, no fireplace, a built-in desk and brown floor.
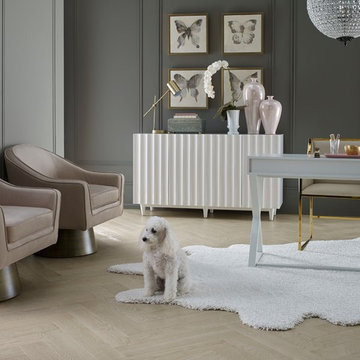
Design ideas for an expansive contemporary study room in New York with grey walls, light hardwood floors, no fireplace, a freestanding desk and brown floor.
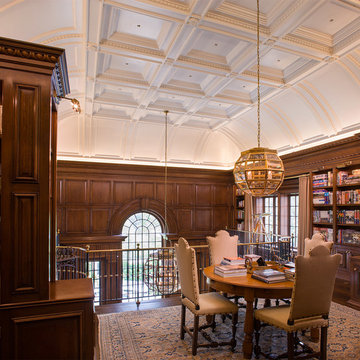
Take a moment to soak in the true craftsmanship of this two story library mezzanine. The extreme level of detail in the wood wall panels and coffered ceiling set the tone for the room. The stunning pendant lights float above the lower level seating area and the reading space above. Floor to ceiling custom shelving give enough space for a wealth of books and art to be displayed throughout. Photo Credit Warren Jagger, Architect: Mark P. Finlay Architects
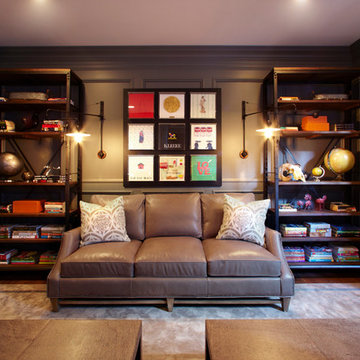
This masculine study/library contains linen roman shades for privacy. A 12' wide vintage American schoolhouse table from the 1920's is used as the desk in this room. It is paired with a black leather Eames chair. The room sits atop a light gray silk rug. Dark gray paneled walls. Clusters of riveted metal lamps are used in the place of desk lamps. A leather and nailheaded sofa is used and paired with ray upholstered coffee tables. The sofa is flanked by two swing arm sconces and rough iron and reclaimed wood libraries.
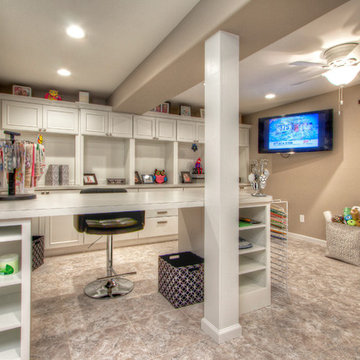
The craft room in this finished basement multi-tasks as a home office and additional storage. Easy-care finishes like vinyl tile flooring (Armstrong Alterna in Bleached Sand) and Formica countertops (in Paloma Polar) allow for hardcore crafting without the worry of damage.
Custom cabinetry from Showplace in the Savannah door style, with a white satin finish.
Photo by Toby Weiss
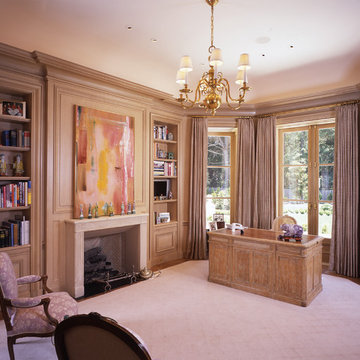
Architect: Andrew Skurman Architects,
Interior Design: Steven Volpe
This is an example of an expansive home office in San Francisco.
This is an example of an expansive home office in San Francisco.
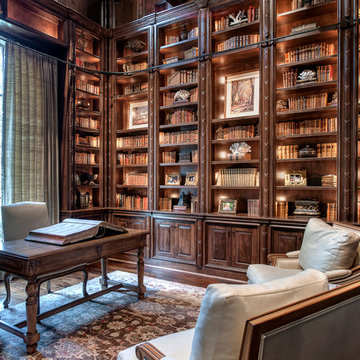
Wade Blissard
This is an example of an expansive mediterranean study room in Houston with brown walls, dark hardwood floors, a freestanding desk, no fireplace and brown floor.
This is an example of an expansive mediterranean study room in Houston with brown walls, dark hardwood floors, a freestanding desk, no fireplace and brown floor.
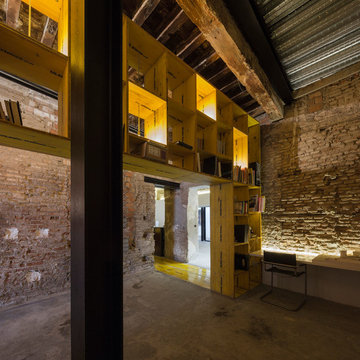
FERNANDO ALDA
Design ideas for an expansive industrial home office in Other with a library, concrete floors, a freestanding desk and grey floor.
Design ideas for an expansive industrial home office in Other with a library, concrete floors, a freestanding desk and grey floor.
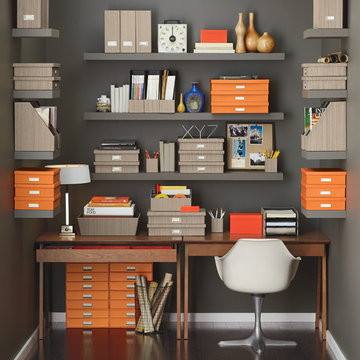
Dual Cache Desks and open shelving combined with our colorful Stockholm Desktop Collection and our Parker Desktop Collection allow you to create a sophisticated office virtually anywhere.
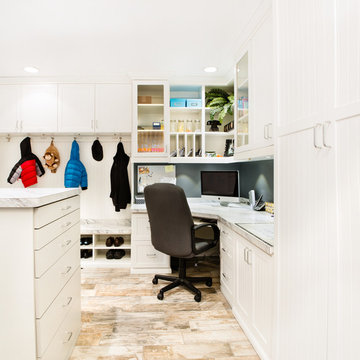
The home office was placed in the corner with ample desk/counter space. The base cabinets provide space for a pull out drawer to house a printer and hanging files. Upper cabinets offer mail slots and folder storage/sorting. Glass door uppers open up space. Marbleized laminate counter top. Two floor to ceiling storage cabinets with pull out trays & shelves provide ample storage options. Thomas Mayfield/Designer for Closet Organizing Systems
Expansive Brown Home Office Design Ideas
1
