Expansive Carpeted Staircase Design Ideas
Refine by:
Budget
Sort by:Popular Today
81 - 100 of 359 photos
Item 1 of 3
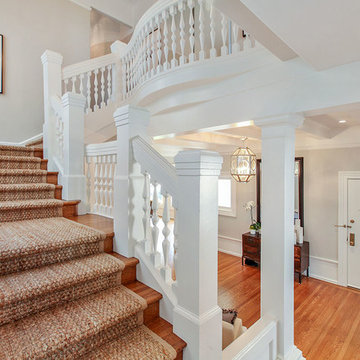
All of the original staircase details were kept and were a source of inspiration for the rest of the home’s design. A jute carpet climbs along both staircases, providing a lasting and warm accent to the space and highlighting the stunning architecture.
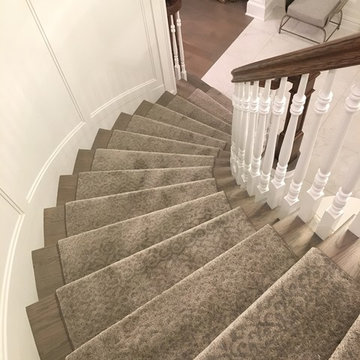
Photos take by our installer Eddie. This extensive waterfall runner was custom made in our warehouse before installation and installed by our experienced technicians. We can make a custom runner out of any carpet in our showroom, give us a call today or stop by!
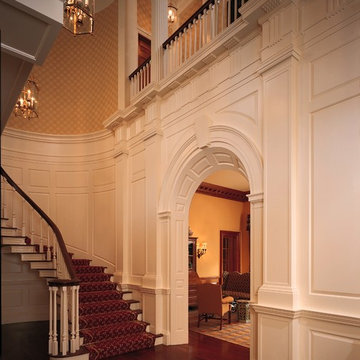
This Foyer has curved wainscot paneling going up the steps, with tall and wide flat pilasters flanking a paneled arch. The arch has two different radii, making the jamb splayed. Very difficult to make! There are also many architectural elements above the pilasters, like triglyphs, mutae and gutae.
Photos Rick Albert
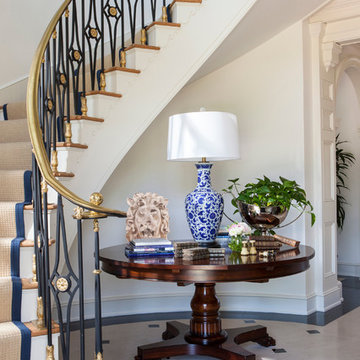
SoCal Contractor- Construction
Lori Dennis Inc- Interior Design
Mark Tanner-Photography
Inspiration for an expansive traditional carpeted curved staircase in San Diego with carpet risers.
Inspiration for an expansive traditional carpeted curved staircase in San Diego with carpet risers.
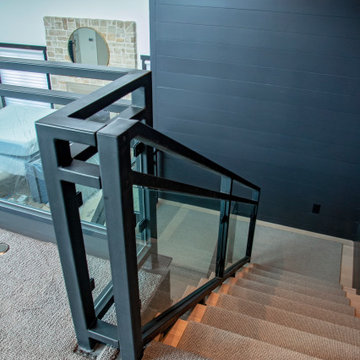
Expansive carpeted u-shaped staircase in Other with carpet risers and metal railing.
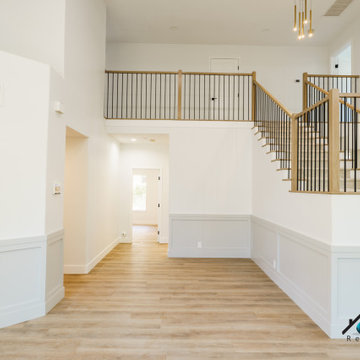
We remodeled this lovely 5 bedroom, 4 bathroom, 3,300 sq. home in Arcadia. This beautiful home was built in the 1990s and has gone through various remodeling phases over the years. We now gave this home a unified new fresh modern look with a cozy feeling. We reconfigured several parts of the home according to our client’s preference. The entire house got a brand net of state-of-the-art Milgard windows.
On the first floor, we remodeled the main staircase of the home, demolishing the wet bar and old staircase flooring and railing. The fireplace in the living room receives brand new classic marble tiles. We removed and demolished all of the roman columns that were placed in several parts of the home. The entire first floor, approximately 1,300 sq of the home, received brand new white oak luxury flooring. The dining room has a brand new custom chandelier and a beautiful geometric wallpaper with shiny accents.
We reconfigured the main 17-staircase of the home by demolishing the old wooden staircase with a new one. The new 17-staircase has a custom closet, white oak flooring, and beige carpet, with black ½ contemporary iron balusters. We also create a brand new closet in the landing hall of the second floor.
On the second floor, we remodeled 4 bedrooms by installing new carpets, windows, and custom closets. We remodeled 3 bathrooms with new tiles, flooring, shower stalls, countertops, and vanity mirrors. The master bathroom has a brand new freestanding tub, a shower stall with new tiles, a beautiful modern vanity, and stone flooring tiles. We also installed built a custom walk-in closet with new shelves, drawers, racks, and cubbies. Each room received a brand new fresh coat of paint.
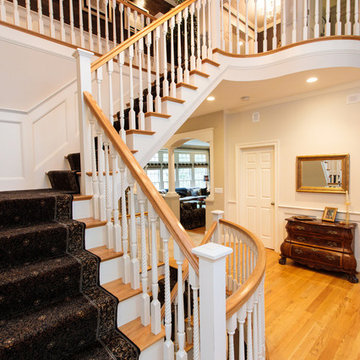
A grand foyer with a sweeping staircase sets the stage for the refined interior of this stunning shingle and stone Colonial. The perfect home for entertaining with formal living and dining rooms and a handsome paneled library. High ceilings, handcrafted millwork, gleaming hardwoods, and walls of windows enhance the open floor plan. Adjacent to the family room, the well-appointed kitchen opens to a breakfast room and leads to an octagonal, window-filled sun room. French doors access the deck and patio and overlook two acres of professionally landscaped grounds. The second floor has generous bedrooms and a versatile entertainment room that may work for in-laws or au-pair. The impressive master suite includes a fireplace, luxurious marble bath and large walk-in closet. The walk-out lower level includes something for everyone; a game room, family room, home theatre, fitness room, bedroom and full bath. Every room in this custom-built home enchants.
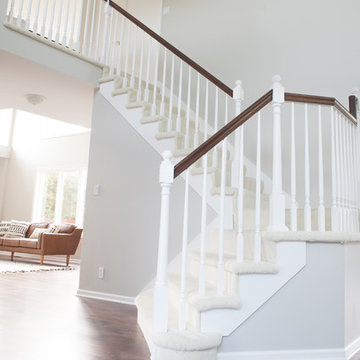
K&E Productions
Design ideas for an expansive transitional carpeted u-shaped staircase in Other with carpet risers and wood railing.
Design ideas for an expansive transitional carpeted u-shaped staircase in Other with carpet risers and wood railing.
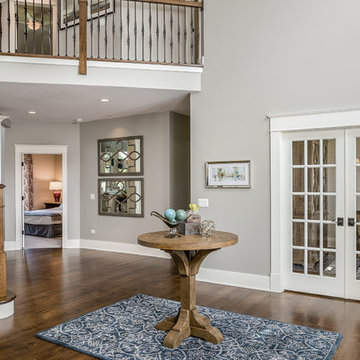
Our 4553 sq. ft. model currently has the latest smart home technology including a Control 4 centralized home automation system that can control lights, doors, temperature and more. The grand entry is what you will be welcomed into when you check out this incredible home.
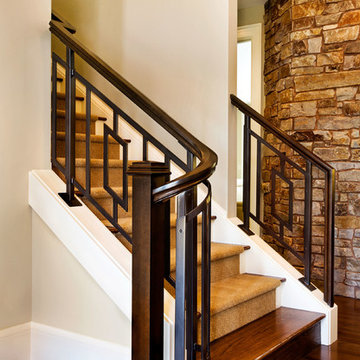
Blackstone Edge Studios
Inspiration for an expansive traditional carpeted u-shaped staircase in Portland with carpet risers.
Inspiration for an expansive traditional carpeted u-shaped staircase in Portland with carpet risers.
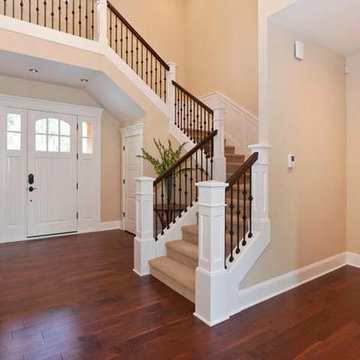
With architecture inspired by the greats of the last century, Canterwood homes incorporate modern luxury and sophistication with timeless comfort and taste.
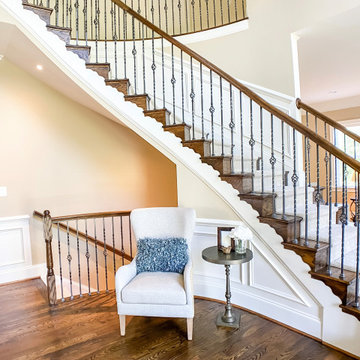
The entryway features a stunning grand staircase and gallery with soaring ceilings. We added a chair and side table to ground the space and invite you in.
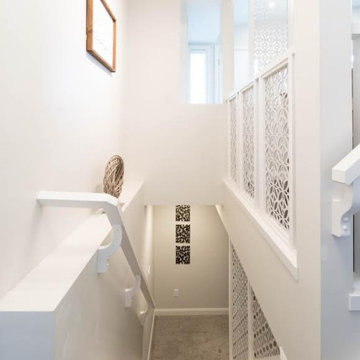
Inspiration for an expansive midcentury carpeted l-shaped staircase in Calgary with carpet risers and metal railing.
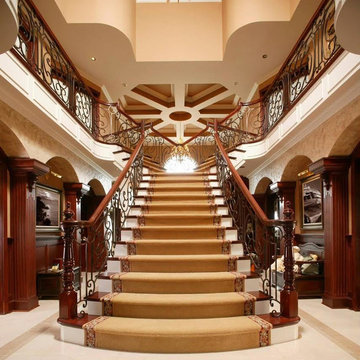
Design ideas for an expansive modern carpeted l-shaped staircase in Orange County with carpet risers and wood railing.
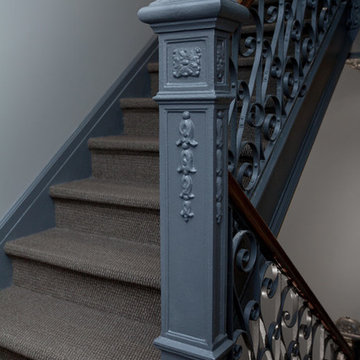
Detail of stairway banister with decorative detailing in this pre-war co-op building in brownstone Brooklyn. Photos courtesy of Emily Gilbert Photography.
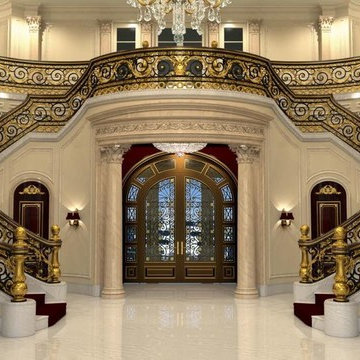
This is an example of an expansive contemporary carpeted u-shaped staircase in Las Vegas with metal risers.
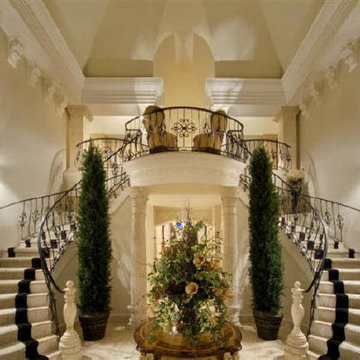
This is an example of an expansive mediterranean carpeted u-shaped staircase in Los Angeles with carpet risers and metal railing.
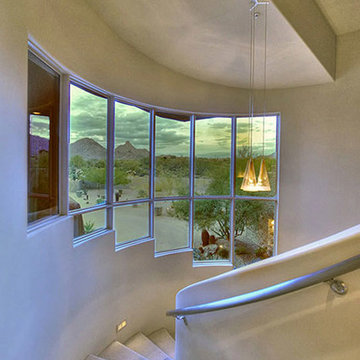
Luxury homes with elegant lighting by Fratantoni Interior Designers.
Follow us on Pinterest, Twitter, Facebook and Instagram for more inspirational photos!
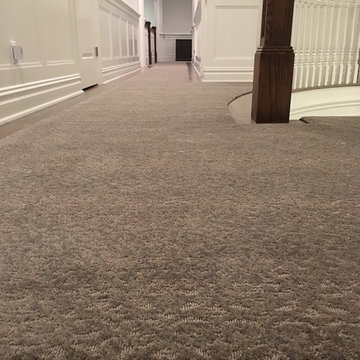
Photos take by our installer Eddie. This extensive waterfall runner was custom made in our warehouse before installation and installed by our experienced technicians. We can make a custom runner out of any carpet in our showroom, give us a call today or stop by!
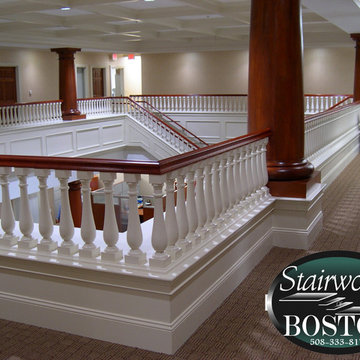
Inspiration for an expansive traditional carpeted l-shaped staircase in Providence with carpet risers.
Expansive Carpeted Staircase Design Ideas
5