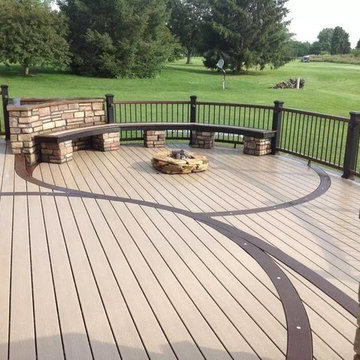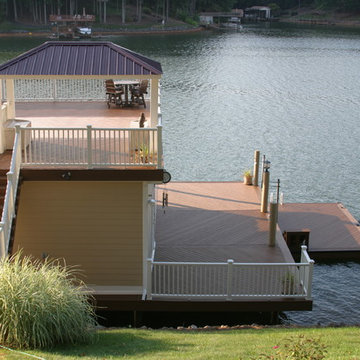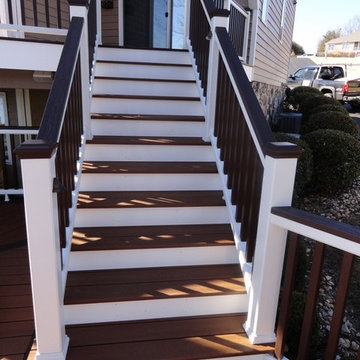Expansive Deck Design Ideas
Refine by:
Budget
Sort by:Popular Today
241 - 260 of 1,177 photos
Item 1 of 3
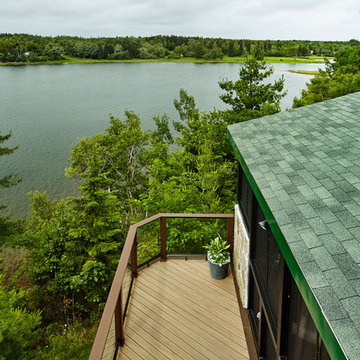
At Archadeck of Nova Scotia we love any size project big or small. But, that being said, we have a soft spot for the projects that let us show off our talents! This Halifax house was no exception. The owners wanted a space to suit their outdoor lifestyle with materials to last far into the future. The choices were quite simple: stone veneer, Timbertech composite decking and glass railing.
What better way to create that stability than with a solid foundation, concrete columns and decorative stone veneer? The posts were all wrapped with stone and match the retaining wall which was installed to help with soil retention and give the backyard more definition (it’s not too hard on the eyes either).
A set of well-lit steps will guide you up the multi-level deck. The built-in planters soften the hardness of the Timbertech composite deck and provide a little visual relief. The two-tone aesthetic of the deck and railing are a stunning feature which plays up contrasting tones.
From there it’s a game of musical chairs; we recommend the big round one on a September evening with a glass of wine and cozy blanket.
We haven’t gotten there quite yet, but this property has an amazing view (you will see soon enough!). As to not spoil the view, we installed TImbertech composite railing with glass panels. This allows you to take in the surrounding sights while relaxing and not have those pesky balusters in the way.
In any Canadian backyard, there is always the dilemma of dealing with mosquitoes and black flies! Our solution to this itchy problem is to incorporate a screen room as part of your design. This screen room in particular has space for dining and lounging around a fireplace, perfect for the colder evenings!
Ahhh…there’s the view! From the top level of the deck you can really get an appreciation for Nova Scotia. Life looks pretty good from the top of a multi-level deck. Once again, we installed a composite and glass railing on the new composite deck to capture the scenery.
What puts the cherry on top of this project is the balcony! One of the greatest benefits of composite decking and railing is that it can be curved to create beautiful soft edges. Imagine sipping your morning coffee and watching the sunrise over the water.
If you want to know more about composite decking, railing or anything else you’ve seen that sparks your interest; give us a call! We’d love to hear from you.
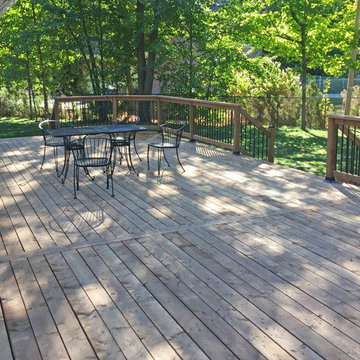
Large Brown Treated Wood Deck with Black Metal Spindle Railings & Privacy Walls
Photo of an expansive backyard deck in Montreal.
Photo of an expansive backyard deck in Montreal.
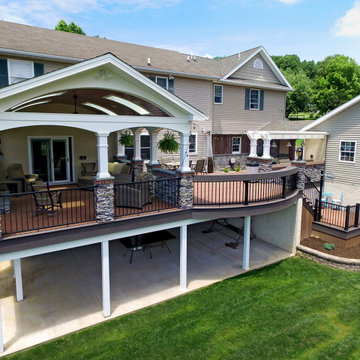
Sporting a full renovation, this project went from outdated to timeless. Each area of the deck was
designed to create function and flow. Entering directly into the porch from the interior living room, it
extends the reach of the home, with its unique barreled ceiling, skylights & fireplace – you might find
yourself outside more than inside! Coming across the deck, there is a bar counter wide enough to fit the
whole family, and a kitchen to back it up! This is one of our coolest kitchens to date, with many features
to provide a full service one stop shop. Built in grill, Green Egg & flat top griddle, with storage & lighting
all around. The project also included a gorgeous entrance from the drive, and extensive regrading
around the bottom to give ample space for the patio.
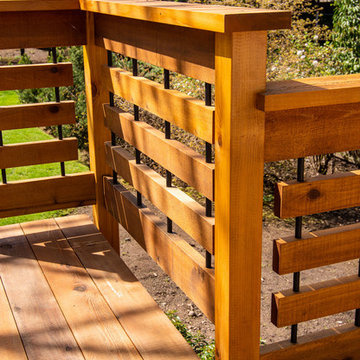
This complete home remodel was complete by taking the early 1990's home and bringing it into the new century with opening up interior walls between the kitchen, dining, and living space, remodeling the living room/fireplace kitchen, guest bathroom, creating a new master bedroom/bathroom floor plan, and creating an outdoor space for any sized party!
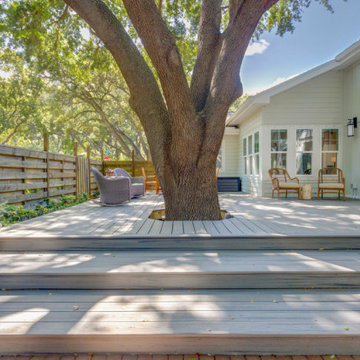
Photo of an expansive traditional backyard deck in Tampa with with privacy feature and no cover.
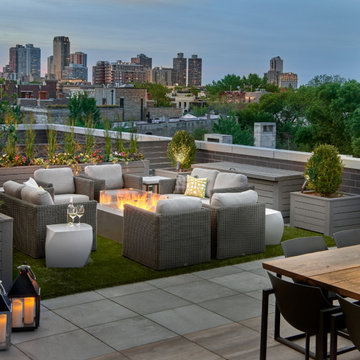
This Chicago Lincoln Park penthouse features a roof top area for entertaining. Cozy lounge seating with a fire pit allow the owner for enjoy the skyline during the cooler months.
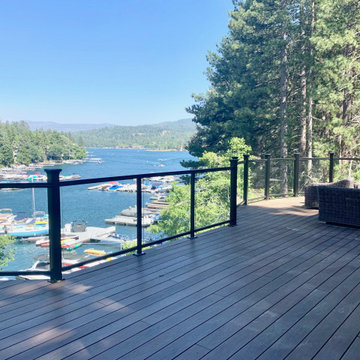
A spectacular lake view from a beautiful deck featuring custom curving, glass and aluminum panel rails, caliBamboo decking, and more.
Inspiration for an expansive contemporary deck in San Diego with a fire feature.
Inspiration for an expansive contemporary deck in San Diego with a fire feature.
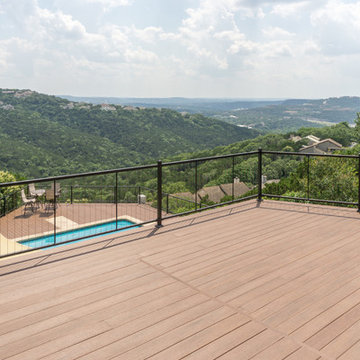
With a breathtaking view of the Texas Hill Country near Austin, the homeowner renovated and expanded their outdoor space to include a brand new Azek PVC deck and balcony surrounded by vertical cable railing by Fortress.
Built by Castle Crafters, LLC.
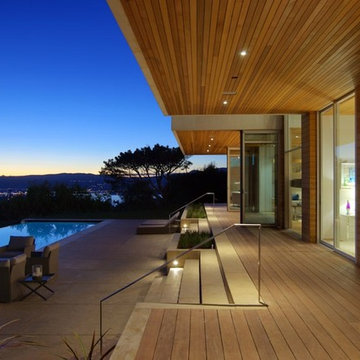
Two gorgeous Acucraft custom gas fireplaces fit seamlessly into this ultra-modern hillside hideaway with unobstructed views of downtown San Francisco & the Golden Gate Bridge. http://www.acucraft.com/custom-gas-residential-fireplaces-tiburon-ca-residence/
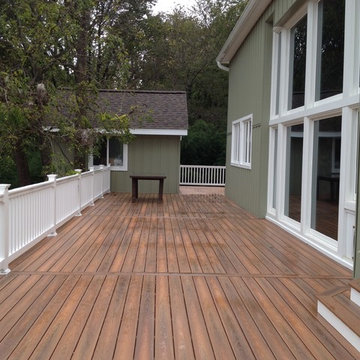
Brian Duvall
Photo of an expansive country backyard deck in Baltimore with no cover.
Photo of an expansive country backyard deck in Baltimore with no cover.
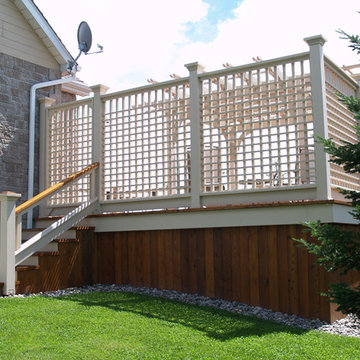
www.GardenStructure.com
Design and Photography by Lawrence Winterburn --------- 888 293 8938 --------------
View of the hot tub area from the road. Privacy screen parts are layered again for durability.
Decks Toronto
Large Decks in Toronto GTA
Decks with Glass Rails
Curved Decks
Decks with Curved Steps Toronto
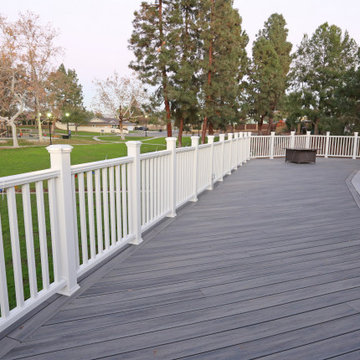
Example of a deck made with composite treated wood and a white railing installed with led lights.
Design ideas for an expansive traditional backyard and first floor deck in Orange County with with privacy feature, no cover and mixed railing.
Design ideas for an expansive traditional backyard and first floor deck in Orange County with with privacy feature, no cover and mixed railing.
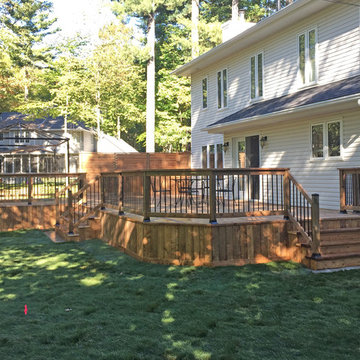
Large Brown Treated Wood Deck with Black Metal Spindle Railings & Privacy Walls
Photo of an expansive backyard deck in Montreal.
Photo of an expansive backyard deck in Montreal.
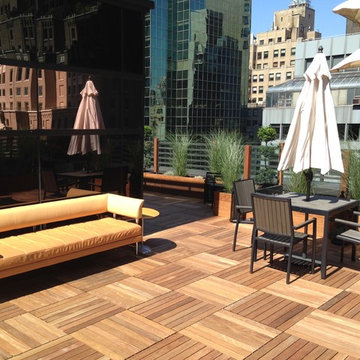
www.nyroofscapes.com
Design ideas for an expansive contemporary rooftop deck in New York with a container garden and an awning.
Design ideas for an expansive contemporary rooftop deck in New York with a container garden and an awning.
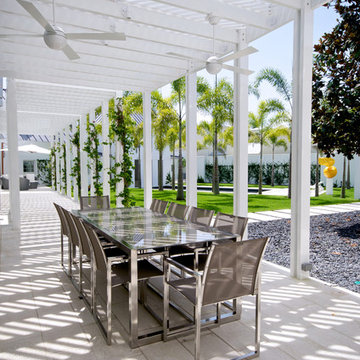
Simon Jacobsen
This is an example of an expansive modern backyard deck in Miami with an outdoor kitchen and a pergola.
This is an example of an expansive modern backyard deck in Miami with an outdoor kitchen and a pergola.
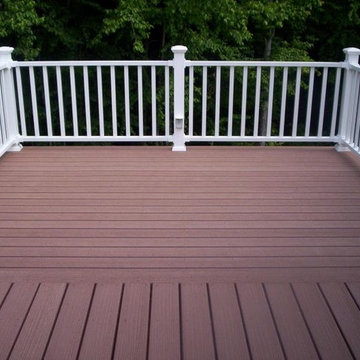
This deck has 2 tiers. Upper deck is 12'x20'. Lower deck is 10'x12'. The decking is composite, the railings are Armorrail.
There are wired lights on some posts.
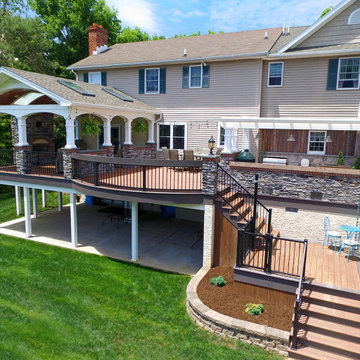
Sporting a full renovation, this project went from outdated to timeless. Each area of the deck was
designed to create function and flow. Entering directly into the porch from the interior living room, it
extends the reach of the home, with its unique barreled ceiling, skylights & fireplace – you might find
yourself outside more than inside! Coming across the deck, there is a bar counter wide enough to fit the
whole family, and a kitchen to back it up! This is one of our coolest kitchens to date, with many features
to provide a full service one stop shop. Built in grill, Green Egg & flat top griddle, with storage & lighting
all around. The project also included a gorgeous entrance from the drive, and extensive regrading
around the bottom to give ample space for the patio.
Expansive Deck Design Ideas
13
