Expansive Deck Design Ideas with Wood Railing
Refine by:
Budget
Sort by:Popular Today
1 - 20 of 78 photos
Item 1 of 3
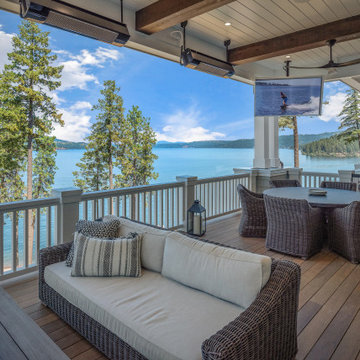
Deck off of the great room with heaters tv's and amazing views.
Design ideas for an expansive transitional first floor deck in San Francisco with an outdoor kitchen, a roof extension and wood railing.
Design ideas for an expansive transitional first floor deck in San Francisco with an outdoor kitchen, a roof extension and wood railing.
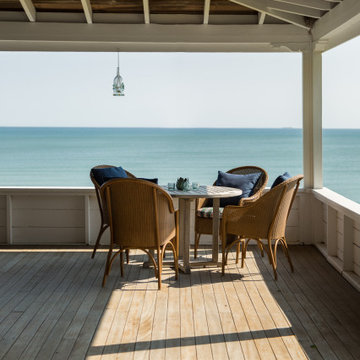
Expansive beach style first floor deck in Boston with a roof extension and wood railing.
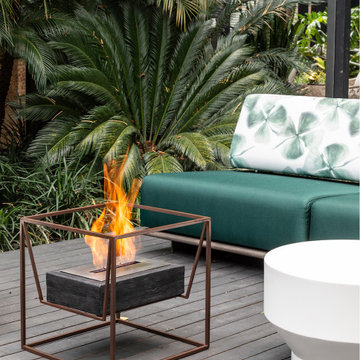
Portable Ecofireplace made out of ECO 16/03-D rustic demolition railway sleeper wood* and a weathering Corten steel frame. Thermal insulation made of fire-retardant treatment and refractory tape applied to the burner.
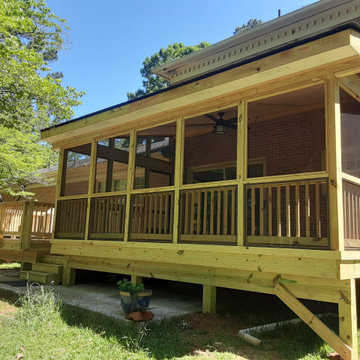
The design details of this outdoor project were based entirely on the needs and desires of these clients. Like all of the projects we design and build, this one was custom made for the way the homeowners want to enjoy the outdoors. The clients made their own design decisions regarding the size of their project and the materials used. They chose pressure-treated pine for the screened porch, including the porch floor, and the deck and railings.
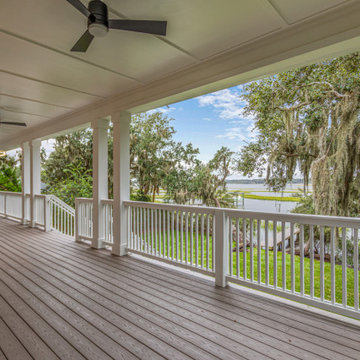
French doors lead to an expansive 2nd story deck with stunning views of the marsh and the intercoastal. Composite decking assures low maintenance for the owners.
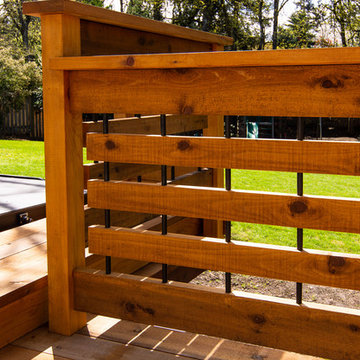
This complete home remodel was complete by taking the early 1990's home and bringing it into the new century with opening up interior walls between the kitchen, dining, and living space, remodeling the living room/fireplace kitchen, guest bathroom, creating a new master bedroom/bathroom floor plan, and creating an outdoor space for any sized party!
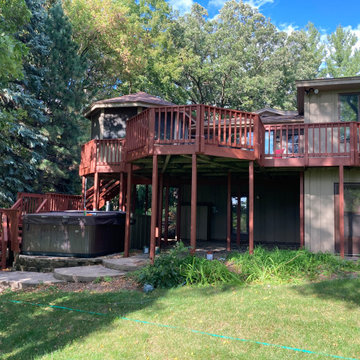
Design ideas for an expansive traditional backyard deck in Minneapolis with wood railing.
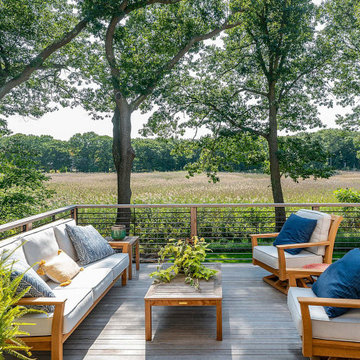
This is an example of an expansive contemporary backyard and first floor deck in Boston with wood railing.
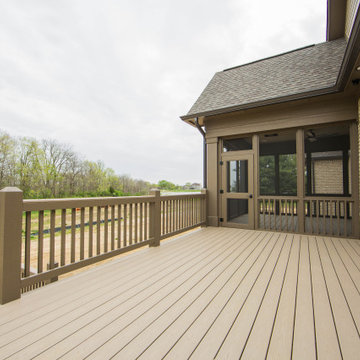
A deck and enclosed patio on the rear of the home provide endless views of the woods beyond.
Inspiration for an expansive transitional backyard and first floor deck in Indianapolis with no cover and wood railing.
Inspiration for an expansive transitional backyard and first floor deck in Indianapolis with no cover and wood railing.
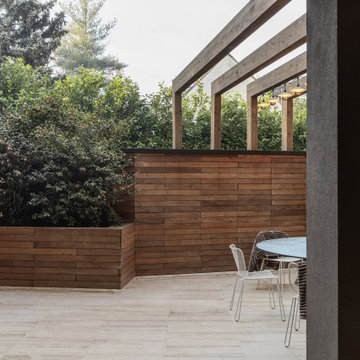
Inspiration for an expansive traditional backyard and ground level deck in Milan with with privacy feature, a pergola and wood railing.
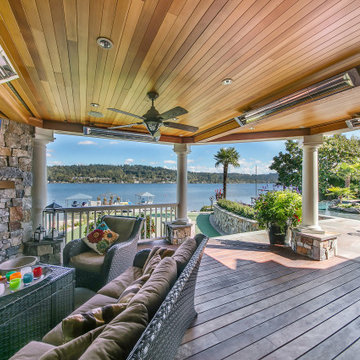
Covered deck adjacent to open patio, complete with fireplace and media.
This is an example of an expansive traditional backyard and ground level deck in Seattle with with fireplace, a roof extension and wood railing.
This is an example of an expansive traditional backyard and ground level deck in Seattle with with fireplace, a roof extension and wood railing.
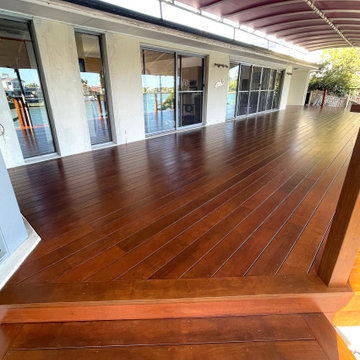
Amazing transformation at this home in Mermaid Waters that overlooks the beautiful Lake Hugh Muntz. These clients had their rundown patio replaced with a huge 100m2 deck. The results look fantastic and our clients are over the moon.
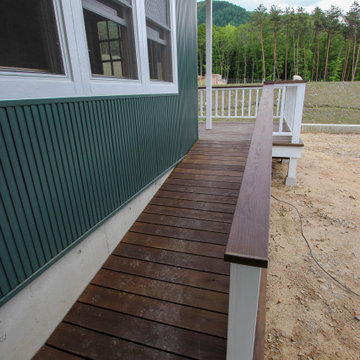
◆デッキサイズ:【住宅棟】12740×1800(5400)
【店舗棟】10465×2700(9550) ※いずれも変形
◆塗装色:オスモカラー
◆注入薬剤:SAAC及びACQ 併用
Expansive scandinavian ground level deck in Other with a roof extension and wood railing.
Expansive scandinavian ground level deck in Other with a roof extension and wood railing.
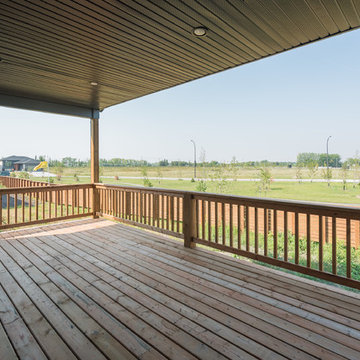
Design ideas for an expansive modern deck in Other with a roof extension and wood railing.
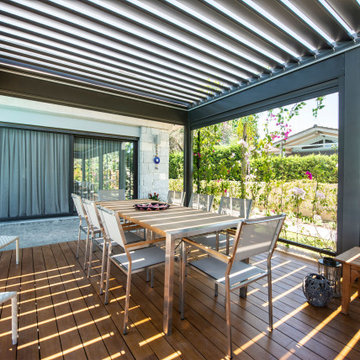
Welcome to DreamCoast Builders, where we specialize in creating luxurious interiors and modern houses in Clearwater Fl., Tampa, and the 33756 area. From remodeling to custom homes and home additions, our expert team offers innovative solutions tailored to your needs.
Picture your dream home with exquisite home decoration and luxurious interiors, featuring wood floors, marble walls, and stylish furnishings like lounge chairs and dining tables. Our attention to detail extends to every aspect.
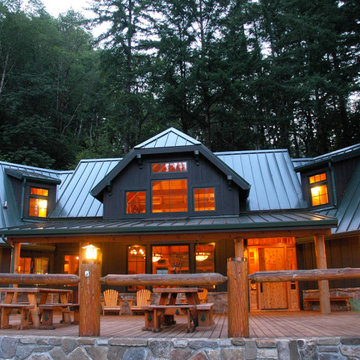
The main deck is nestled against the building and faces out to the lake. It has space for multiple dining and gathering activities. The exterior stone wainscot was carefully detailed to provide required moisture control and ventilation wile retaining the visual heft and integration with the land at grade. This project was undertaken while I was the Senior Design Associate at Polsky Architects in Larkspur, CA
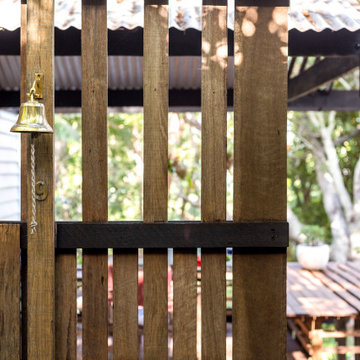
Inspiration for an expansive midcentury courtyard and ground level deck in Brisbane with a vertical garden, a roof extension and wood railing.
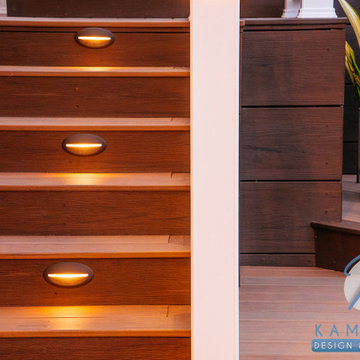
Photo of an expansive beach style backyard deck in San Diego with wood railing.
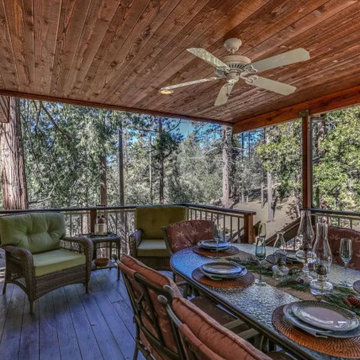
Luxury mountain home located in Idyllwild, CA. Full home design of this 3 story home. Luxury finishes, antiques, and touches of the mountain make this home inviting to everyone that visits this home nestled next to a creek in the quiet mountains.
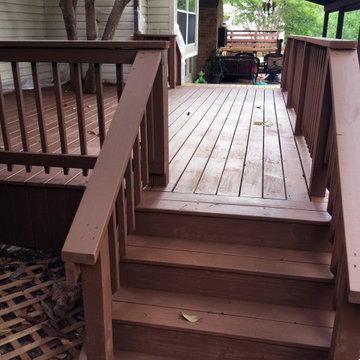
Prior to building and staining new backyard decks and patio system, the existing elevated deck and smaller deck required demolition. Using sturdy cedar deck materials and construction, a new patio and decks were built connecting the 2 backdoor entrances. Staining required waiting a few months for the cedar to be ready to properly be stained. The end results are a perfect place for entertaining guests.
Expansive Deck Design Ideas with Wood Railing
1