Expansive Entryway Design Ideas with Multi-Coloured Floor
Refine by:
Budget
Sort by:Popular Today
21 - 40 of 223 photos
Item 1 of 3
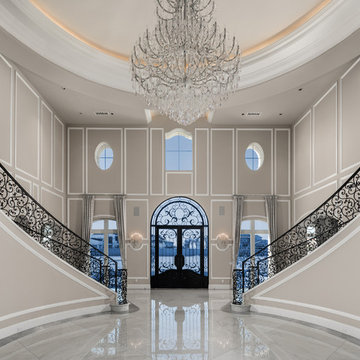
Beautiful entry double marble staircase with wrought iron railing and large crystal chandelier.
Photo of an expansive transitional foyer in Phoenix with beige walls, marble floors, a double front door, a black front door and multi-coloured floor.
Photo of an expansive transitional foyer in Phoenix with beige walls, marble floors, a double front door, a black front door and multi-coloured floor.

Unique opportunity to live your best life in this architectural home. Ideally nestled at the end of a serene cul-de-sac and perfectly situated at the top of a knoll with sweeping mountain, treetop, and sunset views- some of the best in all of Westlake Village! Enter through the sleek mahogany glass door and feel the awe of the grand two story great room with wood-clad vaulted ceilings, dual-sided gas fireplace, custom windows w/motorized blinds, and gleaming hardwood floors. Enjoy luxurious amenities inside this organic flowing floorplan boasting a cozy den, dream kitchen, comfortable dining area, and a masterpiece entertainers yard. Lounge around in the high-end professionally designed outdoor spaces featuring: quality craftsmanship wood fencing, drought tolerant lush landscape and artificial grass, sleek modern hardscape with strategic landscape lighting, built in BBQ island w/ plenty of bar seating and Lynx Pro-Sear Rotisserie Grill, refrigerator, and custom storage, custom designed stone gas firepit, attached post & beam pergola ready for stargazing, cafe lights, and various calming water features—All working together to create a harmoniously serene outdoor living space while simultaneously enjoying 180' views! Lush grassy side yard w/ privacy hedges, playground space and room for a farm to table garden! Open concept luxe kitchen w/SS appliances incl Thermador gas cooktop/hood, Bosch dual ovens, Bosch dishwasher, built in smart microwave, garden casement window, customized maple cabinetry, updated Taj Mahal quartzite island with breakfast bar, and the quintessential built-in coffee/bar station with appliance storage! One bedroom and full bath downstairs with stone flooring and counter. Three upstairs bedrooms, an office/gym, and massive bonus room (with potential for separate living quarters). The two generously sized bedrooms with ample storage and views have access to a fully upgraded sumptuous designer bathroom! The gym/office boasts glass French doors, wood-clad vaulted ceiling + treetop views. The permitted bonus room is a rare unique find and has potential for possible separate living quarters. Bonus Room has a separate entrance with a private staircase, awe-inspiring picture windows, wood-clad ceilings, surround-sound speakers, ceiling fans, wet bar w/fridge, granite counters, under-counter lights, and a built in window seat w/storage. Oversized master suite boasts gorgeous natural light, endless views, lounge area, his/hers walk-in closets, and a rustic spa-like master bath featuring a walk-in shower w/dual heads, frameless glass door + slate flooring. Maple dual sink vanity w/black granite, modern brushed nickel fixtures, sleek lighting, W/C! Ultra efficient laundry room with laundry shoot connecting from upstairs, SS sink, waterfall quartz counters, and built in desk for hobby or work + a picturesque casement window looking out to a private grassy area. Stay organized with the tastefully handcrafted mudroom bench, hooks, shelving and ample storage just off the direct 2 car garage! Nearby the Village Homes clubhouse, tennis & pickle ball courts, ample poolside lounge chairs, tables, and umbrellas, full-sized pool for free swimming and laps, an oversized children's pool perfect for entertaining the kids and guests, complete with lifeguards on duty and a wonderful place to meet your Village Homes neighbors. Nearby parks, schools, shops, hiking, lake, beaches, and more. Live an intentionally inspired life at 2228 Knollcrest — a sprawling architectural gem!
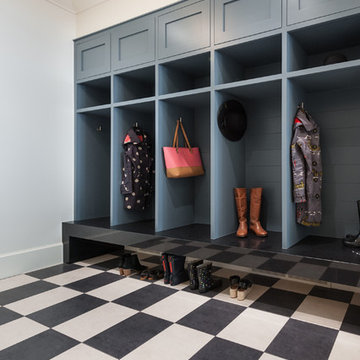
This is an example of an expansive transitional entryway in Salt Lake City with multi-coloured floor.
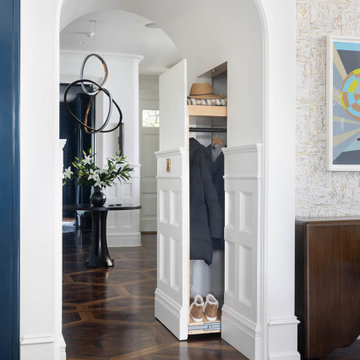
We juxtaposed bold colors and contemporary furnishings with the early twentieth-century interior architecture for this four-level Pacific Heights Edwardian. The home's showpiece is the living room, where the walls received a rich coat of blackened teal blue paint with a high gloss finish, while the high ceiling is painted off-white with violet undertones. Against this dramatic backdrop, we placed a streamlined sofa upholstered in an opulent navy velour and companioned it with a pair of modern lounge chairs covered in raspberry mohair. An artisanal wool and silk rug in indigo, wine, and smoke ties the space together.

When walking into this home, you are greeted by a 182 bottle wine cellar. The 20 foot double doors bring in tons of light. Dining room is close to the wine cellar.
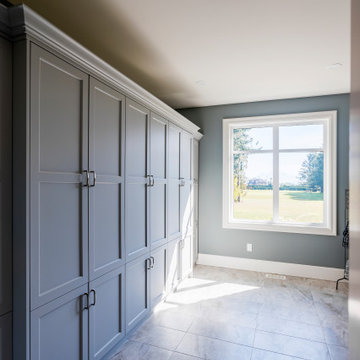
photo by Brice Ferre
Design ideas for an expansive traditional mudroom in Vancouver with porcelain floors, a single front door and multi-coloured floor.
Design ideas for an expansive traditional mudroom in Vancouver with porcelain floors, a single front door and multi-coloured floor.
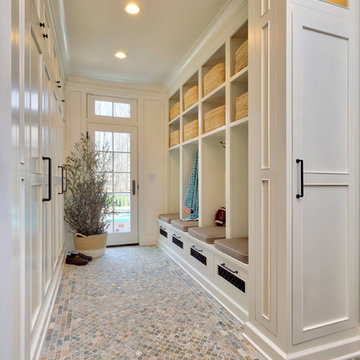
Design ideas for an expansive traditional mudroom in New York with white walls, porcelain floors, a single front door, a white front door and multi-coloured floor.
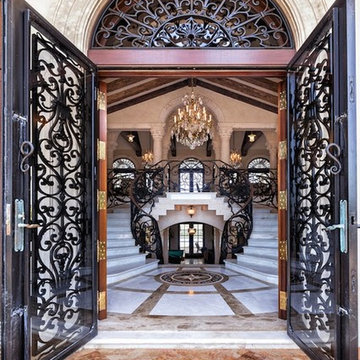
This is an example of an expansive mediterranean foyer in Miami with beige walls, porcelain floors, a double front door, a black front door and multi-coloured floor.
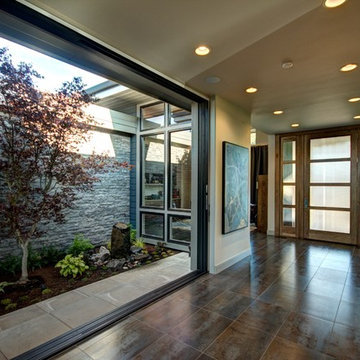
Andrew Paintner
Design ideas for an expansive contemporary foyer in Portland with grey walls, porcelain floors, a single front door, a medium wood front door and multi-coloured floor.
Design ideas for an expansive contemporary foyer in Portland with grey walls, porcelain floors, a single front door, a medium wood front door and multi-coloured floor.
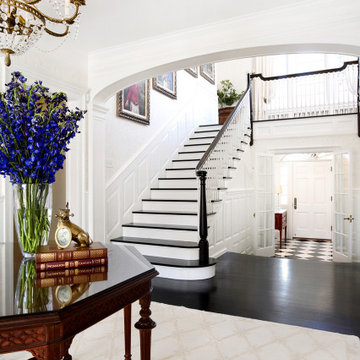
Architect: Cook Architectural Design Studio
General Contractor: Erotas Building Corp
Photo Credit: Susan Gilmore Photography
Design ideas for an expansive traditional foyer in Minneapolis with white walls, dark hardwood floors, a single front door, a white front door and multi-coloured floor.
Design ideas for an expansive traditional foyer in Minneapolis with white walls, dark hardwood floors, a single front door, a white front door and multi-coloured floor.
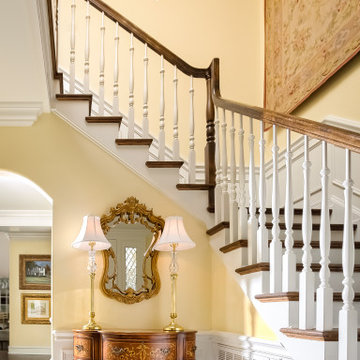
The entryway is a welcoming soft yellow with contrasting black and white tile.
Expansive traditional foyer with yellow walls, porcelain floors, a double front door, multi-coloured floor and a black front door.
Expansive traditional foyer with yellow walls, porcelain floors, a double front door, multi-coloured floor and a black front door.
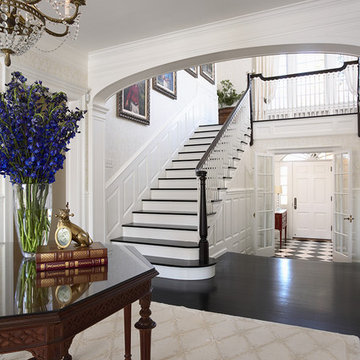
Inspiration for an expansive traditional foyer in Minneapolis with white walls, a single front door, a white front door, dark hardwood floors and multi-coloured floor.
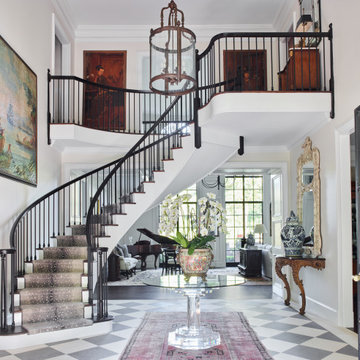
Photo of an expansive traditional foyer in Atlanta with white walls, ceramic floors and multi-coloured floor.
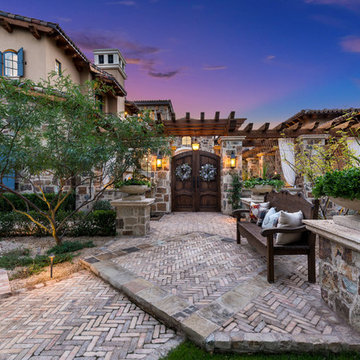
World Renowned Architecture Firm Fratantoni Design created this beautiful home! They design home plans for families all over the world in any size and style. They also have in-house Interior Designer Firm Fratantoni Interior Designers and world class Luxury Home Building Firm Fratantoni Luxury Estates! Hire one or all three companies to design and build and or remodel your home!
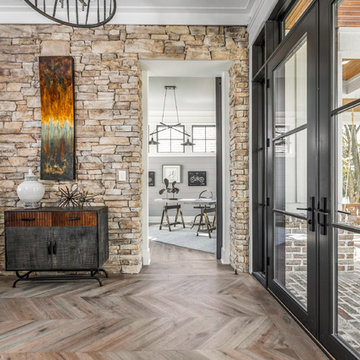
The Home Aesthetic
Design ideas for an expansive country foyer in Indianapolis with white walls, light hardwood floors, a double front door, a black front door and multi-coloured floor.
Design ideas for an expansive country foyer in Indianapolis with white walls, light hardwood floors, a double front door, a black front door and multi-coloured floor.
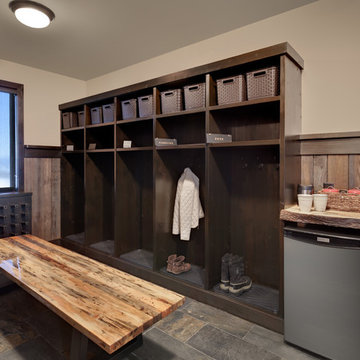
A custom bootroom with built in lockers, wormwood bench, and slate floors. This impressive room has a custom built boot and glove dryer, wooden ski rack, and a coffee station.
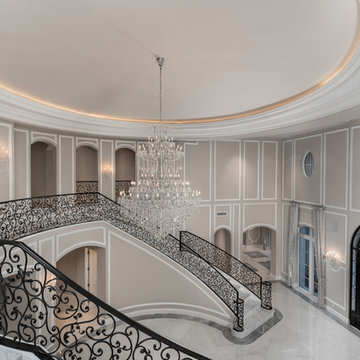
Grand dome ceiling covering the entire entry to mansion finished with a gorgeous crystal chandelier.
Inspiration for an expansive modern foyer in Phoenix with beige walls, marble floors, a double front door, a black front door and multi-coloured floor.
Inspiration for an expansive modern foyer in Phoenix with beige walls, marble floors, a double front door, a black front door and multi-coloured floor.

Orris Maple Hardwood– Unlike other wood floors, the color and beauty of these are unique, in the True Hardwood flooring collection color goes throughout the surface layer. The results are truly stunning and extraordinarily beautiful, with distinctive features and benefits.

This ultra modern four sided gas fireplace boasts the tallest flames on the market, dual pane glass cooling system ensuring safe-to-touch glass, and an expansive seamless viewing area. Comfortably placed within the newly redesigned and ultra-modern Oceana Hotel in beautiful Santa Monica, CA.
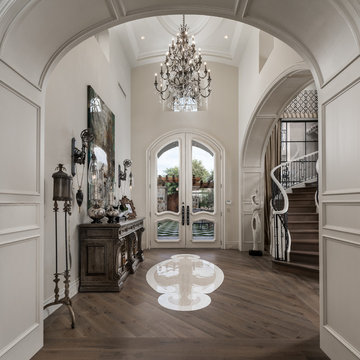
We love this grand entryway featuring wood floors, vaulted ceilings, and custom molding & millwork!
Design ideas for an expansive traditional foyer in Phoenix with white walls, dark hardwood floors, a double front door, a white front door, multi-coloured floor, coffered and panelled walls.
Design ideas for an expansive traditional foyer in Phoenix with white walls, dark hardwood floors, a double front door, a white front door, multi-coloured floor, coffered and panelled walls.
Expansive Entryway Design Ideas with Multi-Coloured Floor
2