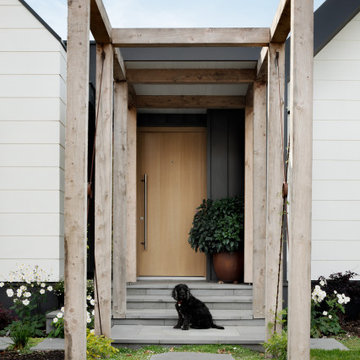Expansive Entryway Design Ideas
Refine by:
Budget
Sort by:Popular Today
1 - 20 of 6,261 photos
Item 1 of 2
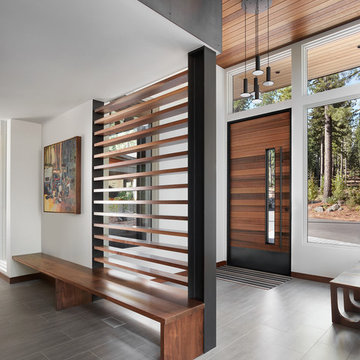
Photo: Lisa Petrole
Photo of an expansive contemporary front door in San Francisco with porcelain floors, a single front door, a medium wood front door, grey floor and white walls.
Photo of an expansive contemporary front door in San Francisco with porcelain floors, a single front door, a medium wood front door, grey floor and white walls.
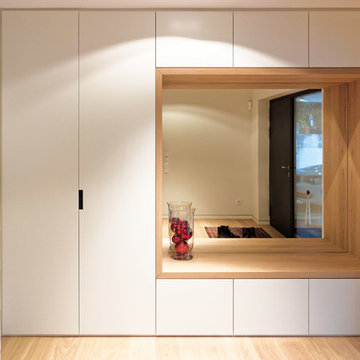
Foto: Jens Bergmann / KSB Architekten
This is an example of an expansive contemporary mudroom in Frankfurt with white walls, light hardwood floors and a single front door.
This is an example of an expansive contemporary mudroom in Frankfurt with white walls, light hardwood floors and a single front door.

Design ideas for an expansive scandinavian mudroom in Montreal with beige walls, a double front door, a white front door, brown floor and wood walls.
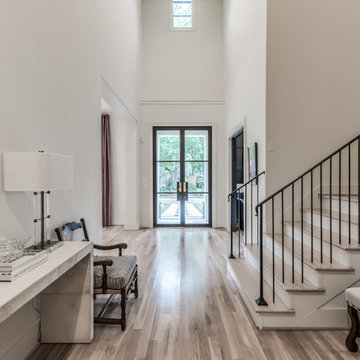
Starlight Images, Inc
Expansive transitional foyer in Houston with white walls, light hardwood floors, a double front door, a metal front door and beige floor.
Expansive transitional foyer in Houston with white walls, light hardwood floors, a double front door, a metal front door and beige floor.
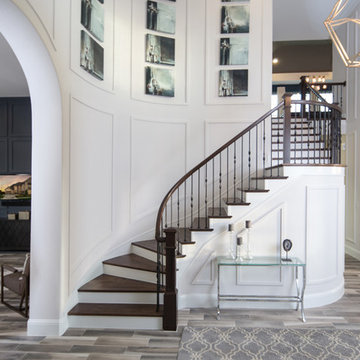
Dramatic foyer with wood stairway leading to second floor. The staircase and two story entry have been finished with white walls and molding for a grand and memorable foyer. Linfield Design placed modern contrasting art in blues and grays above the staircase to add interest and color. A simple glass console table is located at the foot of the stairs with candle holders and a modern sculpture accessory. From the foyer you enter the living room through a large expansive archway that also adds to the dramatic feel of the entryway. These molding and trim finished are an fairly inexpensive way to upgrade a foyer and give your home a grand entrance.
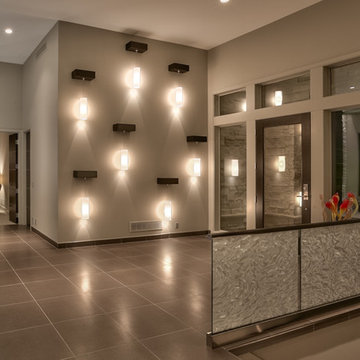
Home Built by Arjay Builders Inc.
Photo by Amoura Productions
This is an example of an expansive contemporary foyer in Omaha with grey walls, a single front door and a glass front door.
This is an example of an expansive contemporary foyer in Omaha with grey walls, a single front door and a glass front door.

Luxury mountain home located in Idyllwild, CA. Full home design of this 3 story home. Luxury finishes, antiques, and touches of the mountain make this home inviting to everyone that visits this home nestled next to a creek in the quiet mountains.
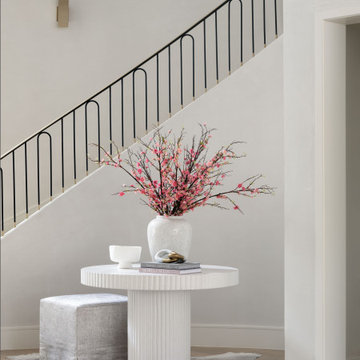
Inspiration for an expansive transitional foyer in Houston with white walls, medium hardwood floors and brown floor.
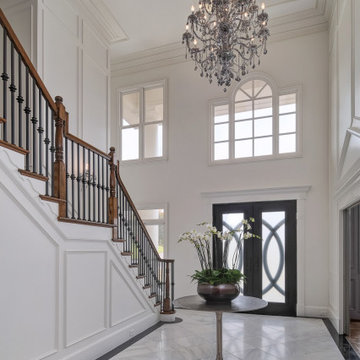
Photo of an expansive transitional foyer in Birmingham with white walls, a double front door, a black front door and multi-coloured floor.
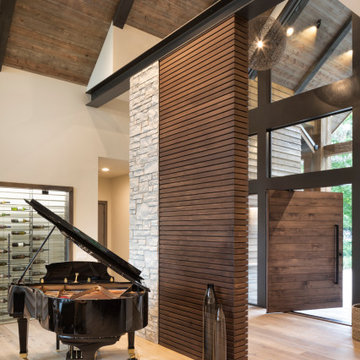
Expansive modern front door in Minneapolis with light hardwood floors, a pivot front door, a dark wood front door and brown floor.
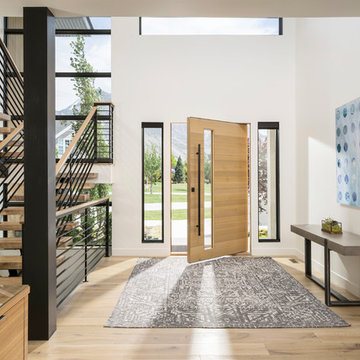
Joshua Caldwell
Expansive contemporary front door in Salt Lake City with white walls, light hardwood floors, a single front door, a light wood front door and beige floor.
Expansive contemporary front door in Salt Lake City with white walls, light hardwood floors, a single front door, a light wood front door and beige floor.
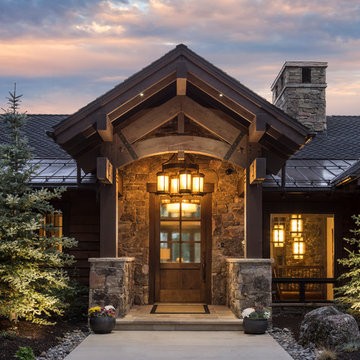
Joshua Caldwell
This is an example of an expansive country front door in Salt Lake City with grey walls, concrete floors, a single front door, a medium wood front door and grey floor.
This is an example of an expansive country front door in Salt Lake City with grey walls, concrete floors, a single front door, a medium wood front door and grey floor.
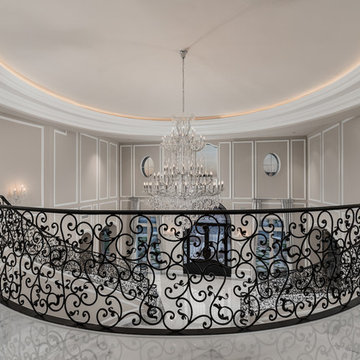
Come on into this custom luxury home with a beautiful grand entry and custom chandelier.
Inspiration for an expansive mediterranean foyer in Phoenix with grey walls, marble floors, a double front door, a metal front door, grey floor and recessed.
Inspiration for an expansive mediterranean foyer in Phoenix with grey walls, marble floors, a double front door, a metal front door, grey floor and recessed.
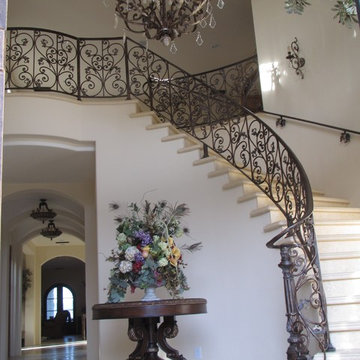
Marble flooring and slab staircase
Custom fabricated Iron Railing with gold and silver leaf accents
Custom fabricated light fixtures with gold and silver leaf accents
Custom fabricated silk olive tree's and Floral
Hand troweled plaster walls
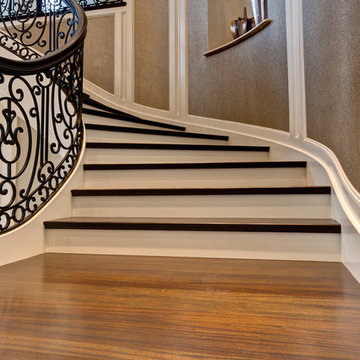
Entry Stairway with Piano Parlor
This is an example of an expansive traditional foyer in Miami with beige walls, limestone floors, a double front door and a metal front door.
This is an example of an expansive traditional foyer in Miami with beige walls, limestone floors, a double front door and a metal front door.
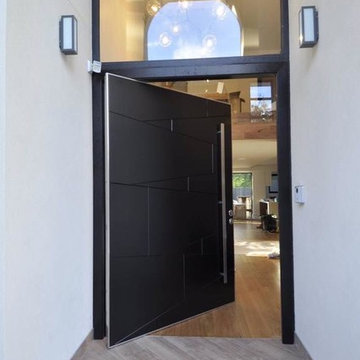
Black high security pivot door manufactured by http://portanova.co.uk
Expansive modern front door in London with white walls, dark hardwood floors and a pivot front door.
Expansive modern front door in London with white walls, dark hardwood floors and a pivot front door.
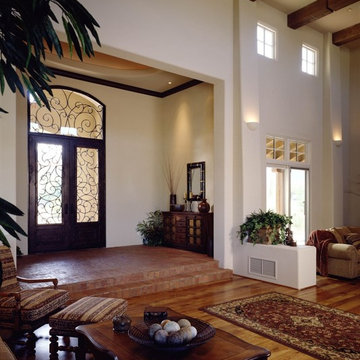
A spacious entry welcomes any guests. Tall ceilings with wood beams and natural light pouring in give a wonderful spaciousness to the entryway.
Photo of an expansive mediterranean front door in Phoenix with white walls, medium hardwood floors, a double front door and a black front door.
Photo of an expansive mediterranean front door in Phoenix with white walls, medium hardwood floors, a double front door and a black front door.
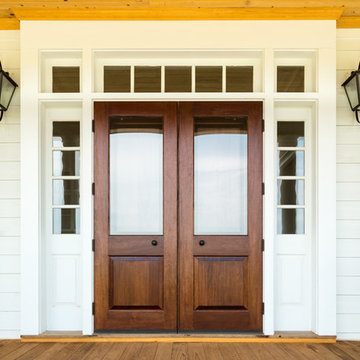
Vernacular style painted cypress front entry with mahogany storm doors and main entry doors.
Inspiration for an expansive country front door in Other with a double front door and a medium wood front door.
Inspiration for an expansive country front door in Other with a double front door and a medium wood front door.
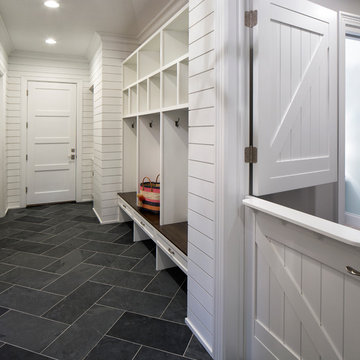
Bluestone tile, lockers and a dutch door make the mudroom ultra functional for family living
Inspiration for an expansive transitional entryway in Minneapolis.
Inspiration for an expansive transitional entryway in Minneapolis.
Expansive Entryway Design Ideas
1
