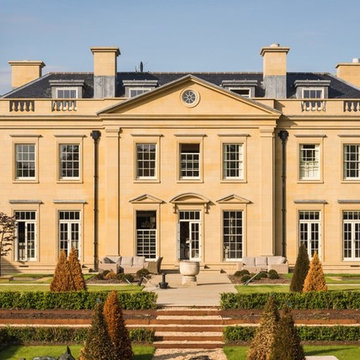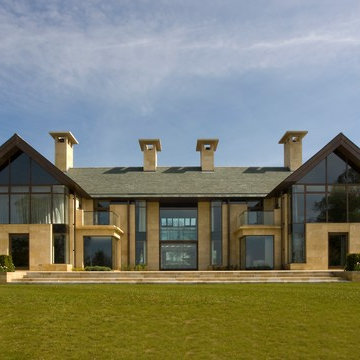Expansive Exterior Design Ideas
Refine by:
Budget
Sort by:Popular Today
41 - 60 of 61 photos
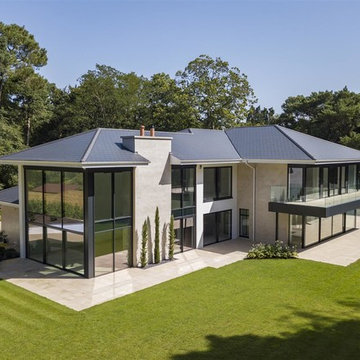
Luxury and Prestige Realty
Design ideas for an expansive contemporary two-storey beige house exterior in Devon with mixed siding.
Design ideas for an expansive contemporary two-storey beige house exterior in Devon with mixed siding.
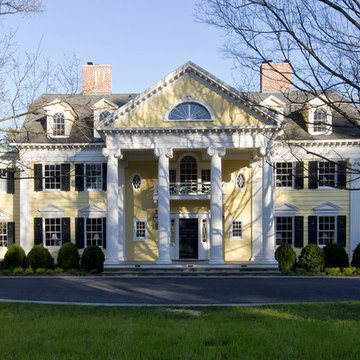
This stunning neo classical home is ready for the next century. New features include generous kitchen and mudroom wing, elliptical arched breakfast bay, sunroom wing, 8 bathrooms, 2 laundry rooms, wood paneled elevator, many windows and doors, and a side porch. Extensive restoration was completed on the formal living and dining rooms, library, family room, 7 bedrooms, three story foyer, and 7 fireplaces – most with original mantels. New custom cabinetry features vintage glass, leaded glass, beaded inset doors and drawers, and vintage hardware. We created a seamless blend of new and restored historical details throughout this elegant home while adding modern amenities.
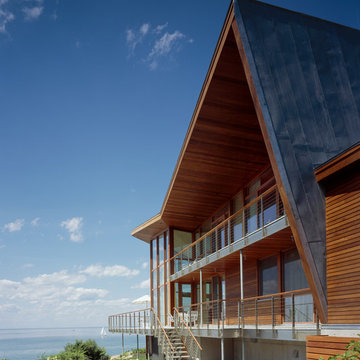
Exterior; Photo Credit: John Linden
Expansive contemporary exterior in Boston with wood siding.
Expansive contemporary exterior in Boston with wood siding.
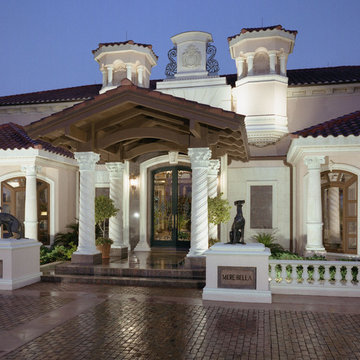
Luxury mansion with eclectic interiors. Mediterranean style home with darker wood paneling and classical details. Column marble from China. Iron work stairway. Dome ceiling. Fountain. See all photos this house: http://www.dreamhomedesignusa.com/Mediterranean%20Italian%20Luxury%20Home%20Villa%20Estate.htm
Photo: Harvey Smith
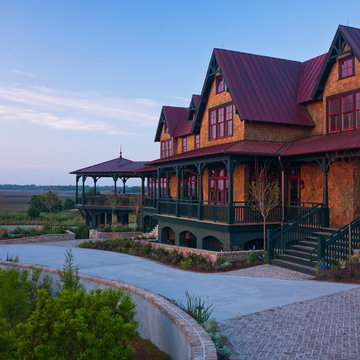
Larry Lambrecht
This is an example of an expansive traditional three-storey green exterior in Charleston with wood siding and a gable roof.
This is an example of an expansive traditional three-storey green exterior in Charleston with wood siding and a gable roof.
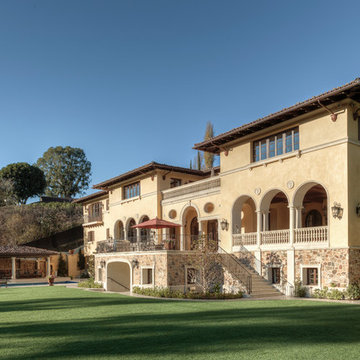
California Homes
Inspiration for an expansive mediterranean three-storey stucco beige exterior in Los Angeles with a flat roof.
Inspiration for an expansive mediterranean three-storey stucco beige exterior in Los Angeles with a flat roof.
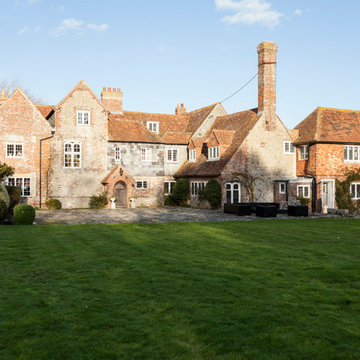
Photo: Chris Snook © 2014 Houzz
This is an example of an expansive traditional three-storey brick exterior in London.
This is an example of an expansive traditional three-storey brick exterior in London.
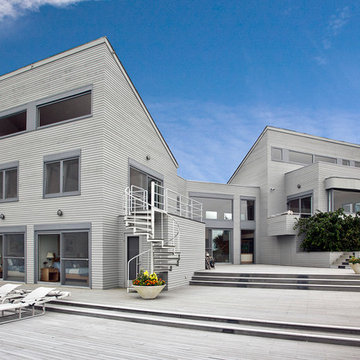
Design ideas for an expansive contemporary three-storey grey exterior in New York with a shed roof.
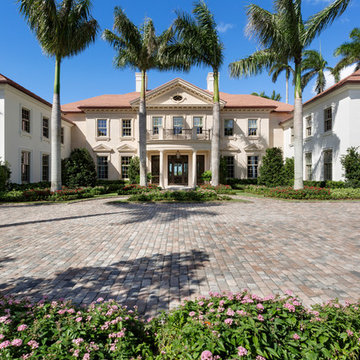
Design ideas for an expansive traditional three-storey beige exterior in Miami with wood siding and a flat roof.
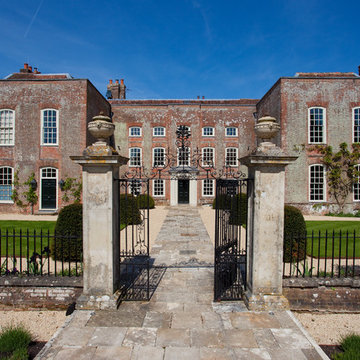
Richard Warburton Photography
Expansive country three-storey brick grey exterior in Hampshire.
Expansive country three-storey brick grey exterior in Hampshire.
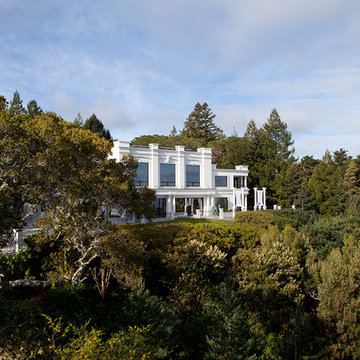
This 11,750 square foot mansion lies in Hillsborough, CA. Working with the existing massing of the home, the design is inspired by traditional architectural forms, utilizing columns and large courtyards to accentuate the grandeur of the residence and its setting.
Extensive traditional casework throughout the home was integrated with the latest in home automation technology, creating a synergy between two forms of luxury that can often conflict.
Taking advantage of the warm and sunny climate, a pool and courtyard were added, designed in a classical style to complement home while providing a world class space for entertaining.
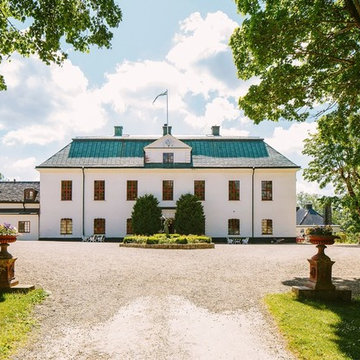
Design ideas for an expansive traditional three-storey adobe white exterior in Stockholm with a clipped gable roof.
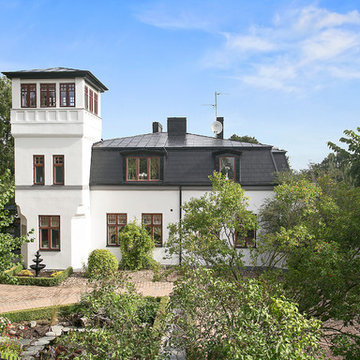
Inspiration for an expansive traditional three-storey white exterior in Malmo with stone veneer and a clipped gable roof.
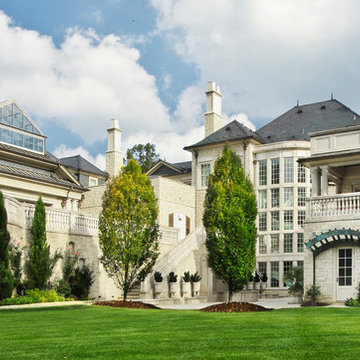
View from rear yard
Photo of an expansive traditional three-storey beige exterior in Charlotte with stone veneer.
Photo of an expansive traditional three-storey beige exterior in Charlotte with stone veneer.
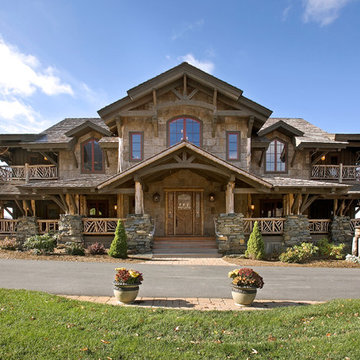
High in the Blue Ridge Mountains of North Carolina, this majestic lodge was custom designed by MossCreek to provide rustic elegant living for the extended family of our clients. Featuring four spacious master suites, a massive great room with floor-to-ceiling windows, expansive porches, and a large family room with built-in bar, the home incorporates numerous spaces for sharing good times.
Unique to this design is a large wrap-around porch on the main level, and four large distinct and private balconies on the upper level. This provides outdoor living for each of the four master suites.
We hope you enjoy viewing the photos of this beautiful home custom designed by MossCreek.
Photo by Todd Bush
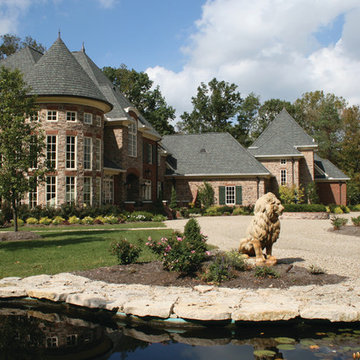
This is an example of an expansive traditional three-storey beige house exterior in Columbus with stone veneer, a hip roof and a shingle roof.
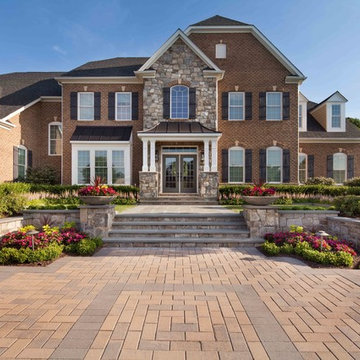
Design ideas for an expansive traditional two-storey brick brown exterior in DC Metro with a clipped gable roof.
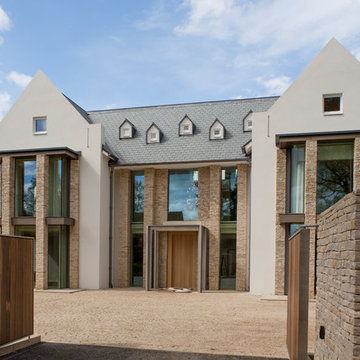
Inspiration for an expansive contemporary three-storey beige house exterior in Surrey with mixed siding and a hip roof.
Expansive Exterior Design Ideas
3
