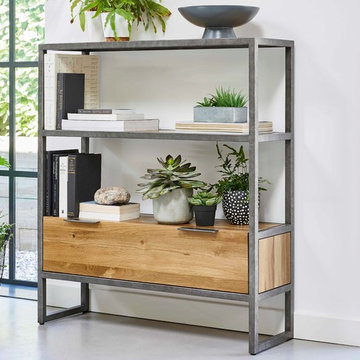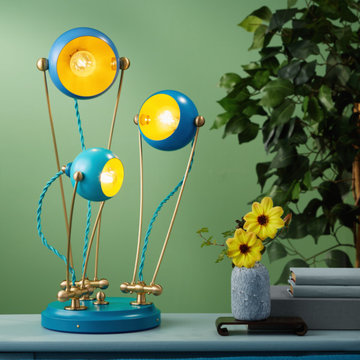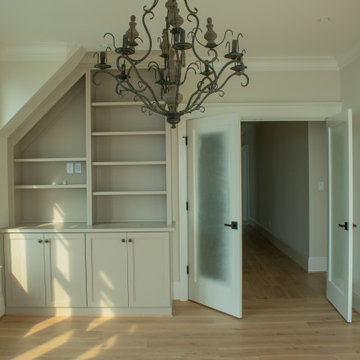Expansive Green Home Office Design Ideas
Refine by:
Budget
Sort by:Popular Today
21 - 40 of 47 photos
Item 1 of 3
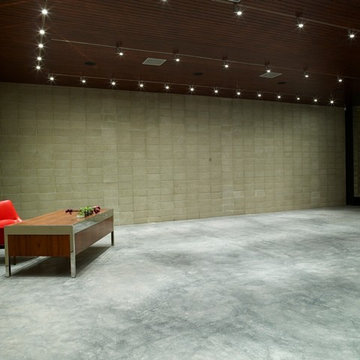
Modern Venice Beach "Artist in Residence" Lower Level Studio
Inspiration for an expansive modern home studio in Los Angeles with beige walls, a freestanding desk, no fireplace and grey floor.
Inspiration for an expansive modern home studio in Los Angeles with beige walls, a freestanding desk, no fireplace and grey floor.
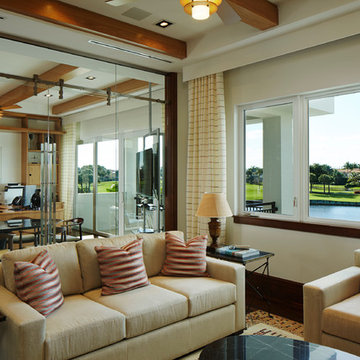
The home office and meeting area can separate via sliding glass barn doors and share wood beam ceiling details and gorgeous views.
Inspiration for an expansive contemporary home office in Miami with white walls, no fireplace, a freestanding desk and medium hardwood floors.
Inspiration for an expansive contemporary home office in Miami with white walls, no fireplace, a freestanding desk and medium hardwood floors.
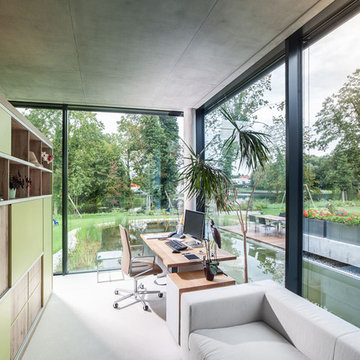
Arbeitsraum mit Blick auf den Schwimmteich
| Fotografiert von: Meyerfoto
Photo of an expansive modern study room in Berlin with no fireplace and a freestanding desk.
Photo of an expansive modern study room in Berlin with no fireplace and a freestanding desk.
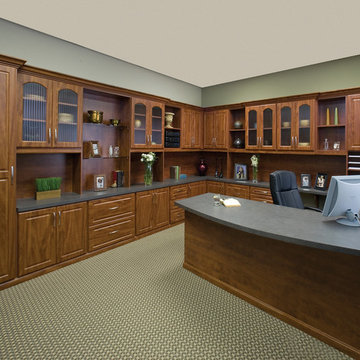
Infinity Home Office System with glass shelves and deco doors with fluted glass.
Inspiration for an expansive contemporary study room in Orange County with a built-in desk.
Inspiration for an expansive contemporary study room in Orange County with a built-in desk.
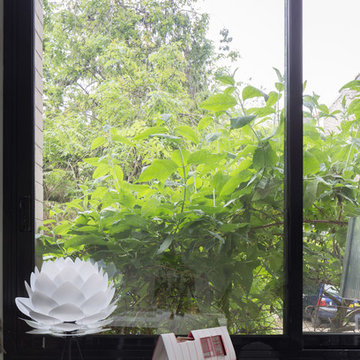
This is an example of an expansive industrial study room in Paris with white walls, carpet, no fireplace, a freestanding desk and black floor.
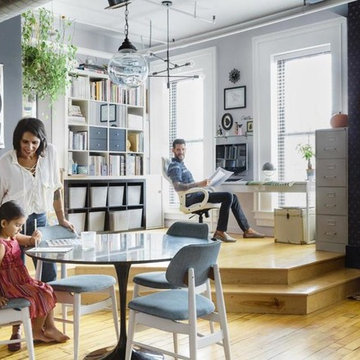
photo: Joyelle West
Design ideas for an expansive contemporary home office in Boston with light hardwood floors, no fireplace, a freestanding desk and grey walls.
Design ideas for an expansive contemporary home office in Boston with light hardwood floors, no fireplace, a freestanding desk and grey walls.
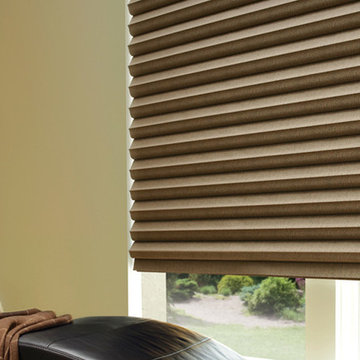
Hunter Douglas Solera® Soft Shades
Expansive contemporary home office in Austin with beige walls, carpet, no fireplace and a freestanding desk.
Expansive contemporary home office in Austin with beige walls, carpet, no fireplace and a freestanding desk.
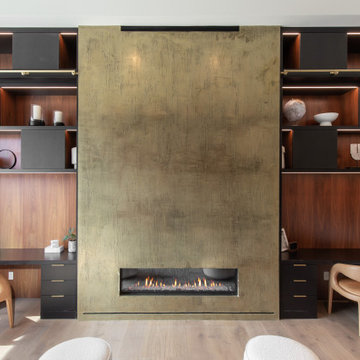
Expansive contemporary study room in San Francisco with light hardwood floors, a ribbon fireplace, a plaster fireplace surround and beige floor.
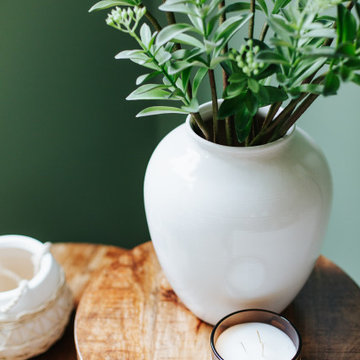
So I know I said that Office 01 was one of my favorite offices at Cedar Counseling & Wellness, but Office 07 IS hands-down my favorite. Moody, modern and masculine… I definitely wouldn’t mind working here every day! When it came to the design, Carrie really invested in professional, quality pieces - and you can tell. They really stand out on their own, allowing us to keep the design clean and minimal.
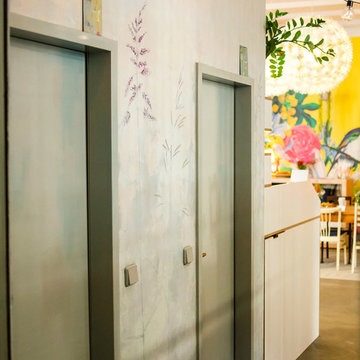
Umgestaltung der Büro Räume der Launchlabs GmbH in Kreuzberg.
Photografie: Cristopher Santos
Design ideas for an expansive study room in Berlin.
Design ideas for an expansive study room in Berlin.
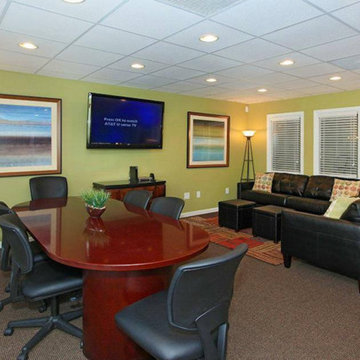
Design ideas for an expansive traditional study room in Atlanta with green walls, carpet and a freestanding desk.
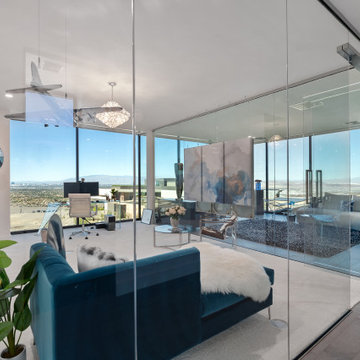
Design ideas for an expansive contemporary study room in Las Vegas with white walls, carpet, a freestanding desk and white floor.
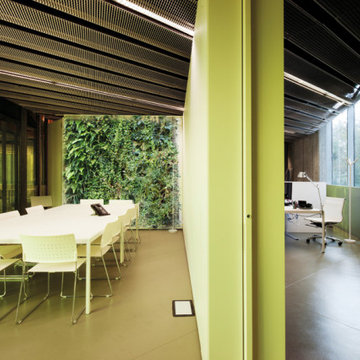
Il progetto degli interni trascende le consuete tipologie di ufficio chiuso e ufficio aperto. Luoghi di lavoro, di studio, e spazi di relax e relazione interpersonale sono tra loro mescolati facilitando momenti di interrelazione tra le persone. Un appropriato studio delle luci e dei colori, ottenuto con l'utilizzo di vetri colorati crea differenti luoghi addatti ai molteplici usi presenti in questo edificio: luoghi di lavoro, spazi espositivi, sale per riunioni e conferenze. In un ambiente così aperto e relativamente informale, reso complesso anche dalla compresenza di più attività, la segnaletica istituzionale diviene elemento basilare per l’orientamento dei diversi visitatori che frequentano il centro.
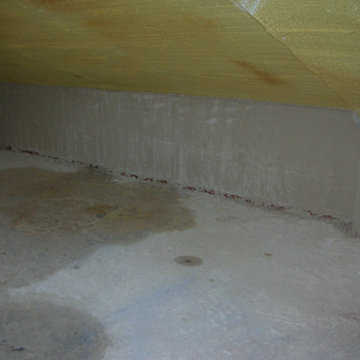
En los paramentos verticales del interior de la vivienda se ha realizado un guarnecido maestreado con yeso negro y enlucido con yeso blanco. También se ha realizado el guarnecido y enlucido de yeso en el techo del garaje.
El resto de paramentos horizontales de la vivienda se ha realizado mediante un falso techo de placas de yeso laminado.
Se ha colocado moldura de escayola en varias estancias de la vivienda.
Se han dejado preparados los precercos a una altura superior a la de una puerta, para colocar sobre ésta un fijo del mismo material. Algunos huecos se han dejado preparados para puerta corredera mediante
precercos modelo “Cassonetto”, que dejan la puerta oculta en el interior del tabique ocupando un mínimo espacio.
La carpintería exterior se ha realizado en PVC acabado blanco con persiana de lama de
aluminio. Son todas las unidades abatibles con alguna hoja con oscilo.
Se ha colocado en el garaje una puerta seccional motorizada.
Instalación de electricidad conforme al Reglamento Electrotécnico de Baja Tensión.
Se ha dejado preparada la instalación para la colocación de video portero electrónico.
En toda la parcela existen varios puntos de iluminación led y tomas de corriente.
Sistema de calefacción mediante suelo radiante en toda la vivienda. En el garaje se ha preparado la instalación para radiadores.
Se ha dejado preparada toda la preinstalación de aire acondicionado, estando colocada
ya la máquina interior en una de las habitaciones de la planta bajo-cubierta.
Se han instalado placas solares en la cubierta para agua caliente sanitaria.
Está preparado el hueco y los ganchos en cubierta para la instalación de un ascensor con capacidad para 6 personas (450 kg.), adaptado para minusválidos. Este modelo de ascensor no tiene cuarto de máquinas.
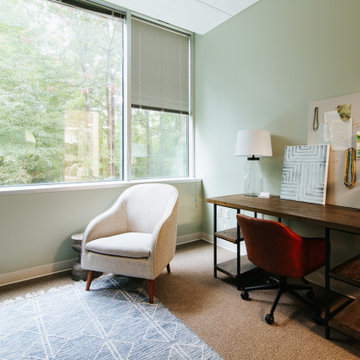
In coming up with the design for office 02, our inspiration largely came from the piece of art above the sofa, selected by our client Carrie. A mixture of greens and blues, we continued this color scheme throughout the rest of the room, as seen in the area rug, throw pillows, decor, etc.
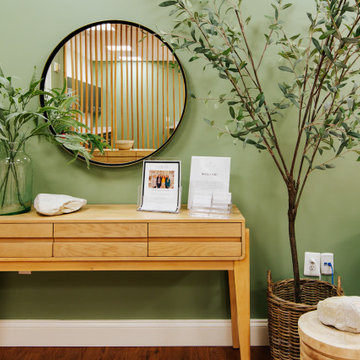
Waiting Area for Cedar Counseling & Wellness in Annapolis, MD.
In the early stages of designing Cedar Counseling & Wellness, we knew that we wanted the waiting area to be especially warm and welcoming. Despite it’s expansive scale, the sage/olive green-colored walls almost envelope you when you walk in and the warmth felt through the woven basket pendants and wood, slat dividers help to put you at ease. The soft curves of the modern, white sofas were quite intentional, as we wanted pieces with “curves” to off-set some of the “harder”, more direct elements in the room. All of these “softer” elements help to create a safe and welcoming environment.
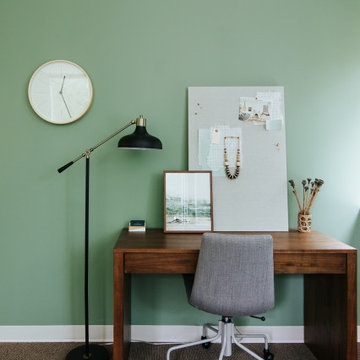
Taking our cue from the beautiful, wooded-view, we transformed this corner-office into a peaceful, professional retreat. Being the office of Carrie, the owner and founder of Cedar, we wanted it to feel substantial. We achieved this with the quality pieces that we selected - everything from the Mid-Century Modern console tables to the gray, linen sofa.
Expansive Green Home Office Design Ideas
2
