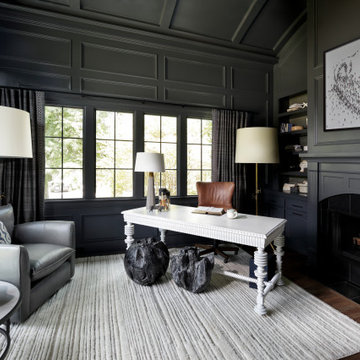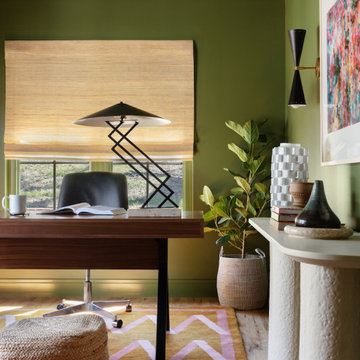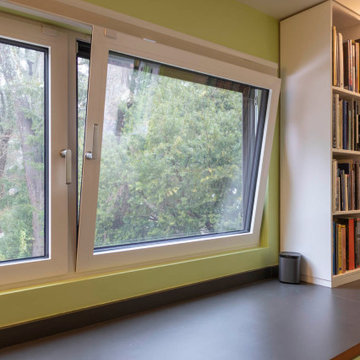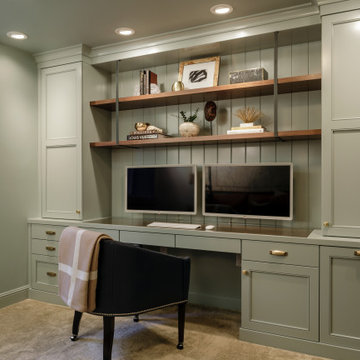Green Home Office Design Ideas
Refine by:
Budget
Sort by:Popular Today
1 - 20 of 5,045 photos
Item 1 of 2

Traditional home office in Melbourne with multi-coloured walls, a freestanding desk, grey floor and wallpaper.
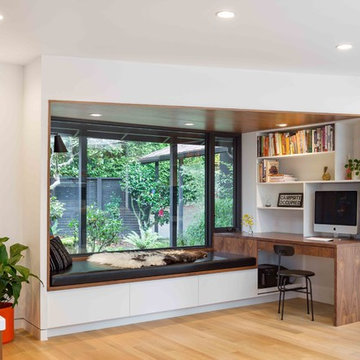
Mid-Century update to a home located in NW Portland. The project included a new kitchen with skylights, multi-slide wall doors on both sides of the home, kitchen gathering desk, children's playroom, and opening up living room and dining room ceiling to dramatic vaulted ceilings. The project team included Risa Boyer Architecture. Photos: Josh Partee

Warm and inviting this new construction home, by New Orleans Architect Al Jones, and interior design by Bradshaw Designs, lives as if it's been there for decades. Charming details provide a rich patina. The old Chicago brick walls, the white slurried brick walls, old ceiling beams, and deep green paint colors, all add up to a house filled with comfort and charm for this dear family.
Lead Designer: Crystal Romero; Designer: Morgan McCabe; Photographer: Stephen Karlisch; Photo Stylist: Melanie McKinley.
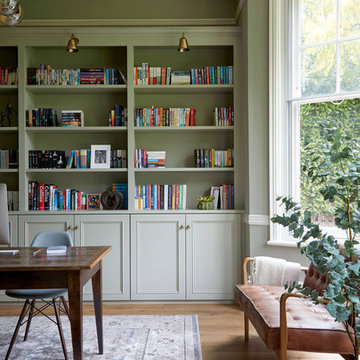
Anna Stathaki
This is an example of a traditional home office in Hertfordshire with green walls, medium hardwood floors, a freestanding desk and brown floor.
This is an example of a traditional home office in Hertfordshire with green walls, medium hardwood floors, a freestanding desk and brown floor.
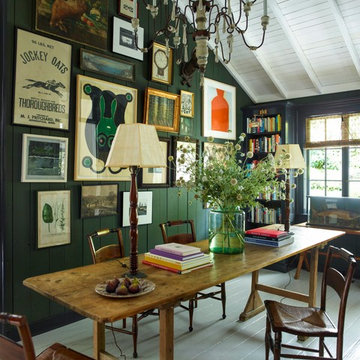
This property was transformed from an 1870s YMCA summer camp into an eclectic family home, built to last for generations. Space was made for a growing family by excavating the slope beneath and raising the ceilings above. Every new detail was made to look vintage, retaining the core essence of the site, while state of the art whole house systems ensure that it functions like 21st century home.
This home was featured on the cover of ELLE Décor Magazine in April 2016.
G.P. Schafer, Architect
Rita Konig, Interior Designer
Chambers & Chambers, Local Architect
Frederika Moller, Landscape Architect
Eric Piasecki, Photographer
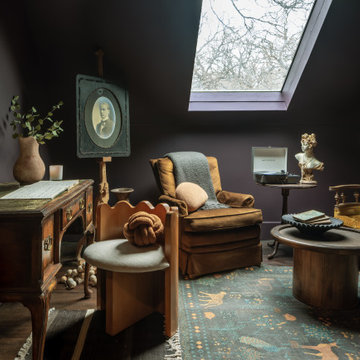
A teenage girl's room thats a departure from the ordinary. This space was meticulously crafted to capture her love for music, museums, literature, and moments of quiet contemplation. Our design journey took us on a quest to create a space that not only exudes a moody atmosphere but also serves as a haven for relaxation, study, and cherished gatherings with friends.
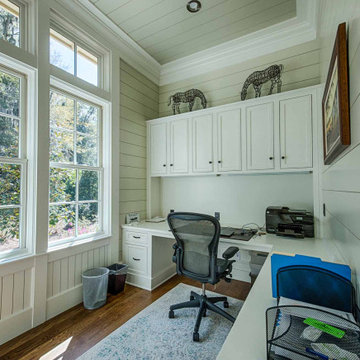
Custom desk and built-ins, shiplap walls and ceiling, white oak flooring.
Home office in Other with beige walls, dark hardwood floors, brown floor, timber and planked wall panelling.
Home office in Other with beige walls, dark hardwood floors, brown floor, timber and planked wall panelling.

Photo of a mid-sized industrial study room in Los Angeles with concrete floors, no fireplace, a freestanding desk, grey floor, wood walls and brown walls.
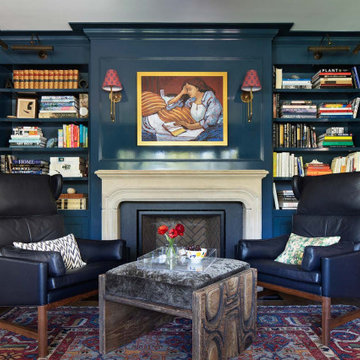
The family living in this shingled roofed home on the Peninsula loves color and pattern. At the heart of the two-story house, we created a library with high gloss lapis blue walls. The tête-à-tête provides an inviting place for the couple to read while their children play games at the antique card table. As a counterpoint, the open planned family, dining room, and kitchen have white walls. We selected a deep aubergine for the kitchen cabinetry. In the tranquil master suite, we layered celadon and sky blue while the daughters' room features pink, purple, and citrine.
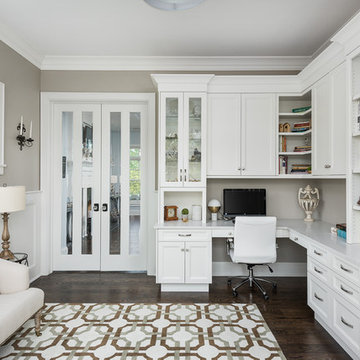
Photo of a traditional home office in Chicago with grey walls, dark hardwood floors, no fireplace, a built-in desk and brown floor.
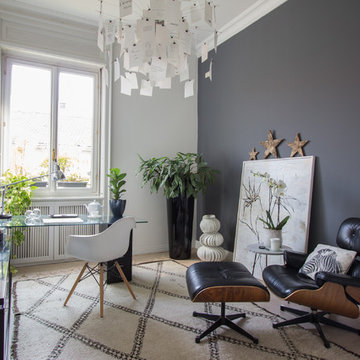
Inspiration for a scandinavian home studio in Milan with a freestanding desk, white walls, laminate floors and beige floor.
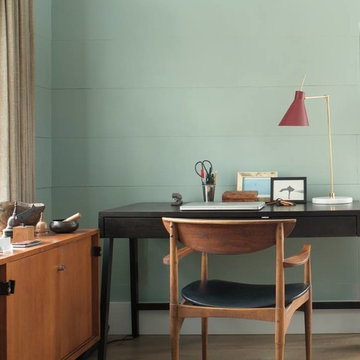
Benjamin Moore Paints & Stains
Design ideas for a midcentury home office in Orlando.
Design ideas for a midcentury home office in Orlando.
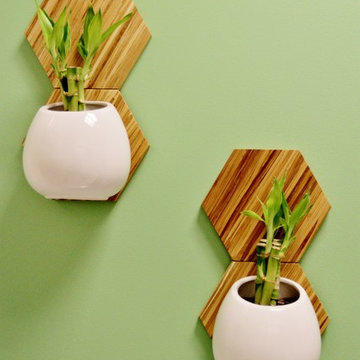
Queenie Connor
Small modern study room in Los Angeles with green walls, carpet, no fireplace, a freestanding desk and grey floor.
Small modern study room in Los Angeles with green walls, carpet, no fireplace, a freestanding desk and grey floor.
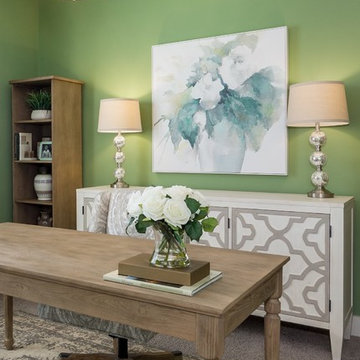
This client is a local real estate professional that works primarily from home. She wanted an office space that reflected her personal needs and interests, but still tied in with the over all design of her home. When she mentioned that her favorite color was green, we decided to give this room a transformation with soothing walls in a warm shade of green, and picked up pieces with warm, soft undertones that complemented the bold color. The credenza by Hooker Furniture really pulls the room together and grounds the back wall. The floating desk is light and airy and doesn't weigh down the room. We finished off with personal touches and a touch of sparkle in the chandelier and drapery rods.
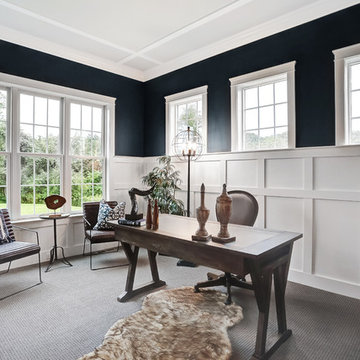
Designer details abound in this custom 2-story home with craftsman style exterior complete with fiber cement siding, attractive stone veneer, and a welcoming front porch. In addition to the 2-car side entry garage with finished mudroom, a breezeway connects the home to a 3rd car detached garage. Heightened 10’ceilings grace the 1st floor and impressive features throughout include stylish trim and ceiling details. The elegant Dining Room to the front of the home features a tray ceiling and craftsman style wainscoting with chair rail. Adjacent to the Dining Room is a formal Living Room with cozy gas fireplace. The open Kitchen is well-appointed with HanStone countertops, tile backsplash, stainless steel appliances, and a pantry. The sunny Breakfast Area provides access to a stamped concrete patio and opens to the Family Room with wood ceiling beams and a gas fireplace accented by a custom surround. A first-floor Study features trim ceiling detail and craftsman style wainscoting. The Owner’s Suite includes craftsman style wainscoting accent wall and a tray ceiling with stylish wood detail. The Owner’s Bathroom includes a custom tile shower, free standing tub, and oversized closet.
Green Home Office Design Ideas
1

