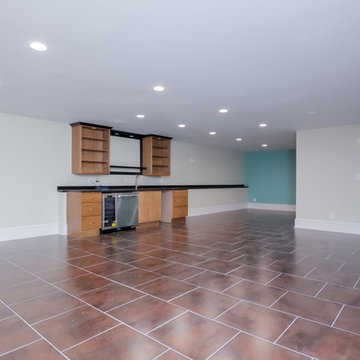Expansive Grey Home Bar Design Ideas
Refine by:
Budget
Sort by:Popular Today
61 - 80 of 87 photos
Item 1 of 3
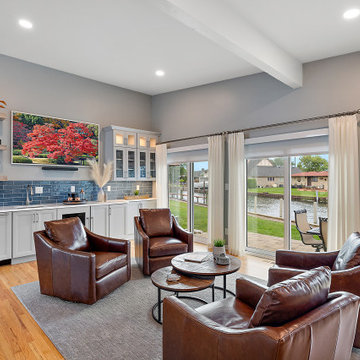
Cabinetry: Showplace Framed
Style: Sonoma w/ Matching Five Piece Drawer Headers
Finish: Kitchen Perimeter and Wet Bar in Simpli Gray; Kitchen Island in Hale Navy
Countertops: (Solid Surfaces Unlimited) Elgin Quartz
Plumbing: (Progressive Plumbing) Kitchen and Wet Bar- Blanco Precis Super/Liven/Precis 21” in Concrete; Delta Mateo Pull-Down faucet in Stainless; Bathroom – Delta Stryke in Stainless
Hardware: (Top Knobs) Ellis Cabinetry & Appliance Pulls in Brushed Satin Nickel
Tile: (Beaver Tile) Kitchen and Wet Bar– Robins Egg 3” x 12” Glossy
Flooring: (Krauseneck) Living Room Bound Rugs, Stair Runners, and Family Room Carpeting – Cedarbrook Seacliff
Drapery/Electric Roller Shades/Cushion – Mariella’s Custom Drapery
Interior Design/Furniture, Lighting & Fixture Selection: Devon Moore
Cabinetry Designer: Devon Moore
Contractor: Stonik Services
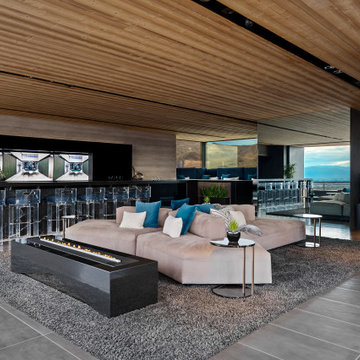
Design ideas for an expansive modern seated home bar in Las Vegas with black splashback, grey floor and black benchtop.
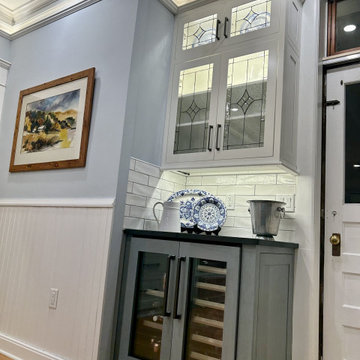
Historic renovation- Joined parlor and kitchen to create one giant kitchen with access to new Solarium on the back of the house. Panel ready, built in appliances including Thermdor Fridge, Miele coffee center wtih pull out table, xo panel ready bar french door bar fridge and panel ready dishwasher. Custom oak hood made from old wood in the house to match aged trim. This is a cook's kitchen with everything a chef would want. The key was angling the sink to allow for all the wishes of the Client.
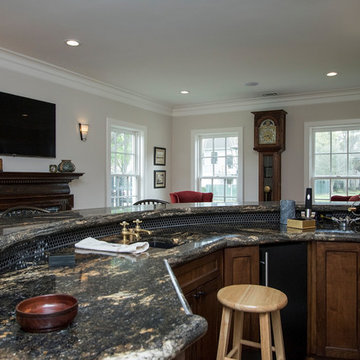
Photo of an expansive u-shaped wet bar in Houston with an undermount sink, shaker cabinets, dark wood cabinets, granite benchtops and dark hardwood floors.
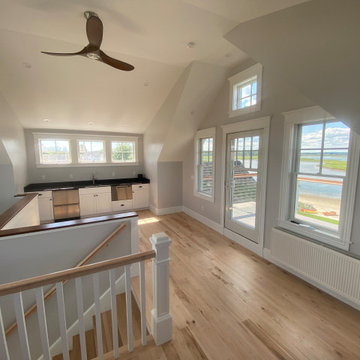
Inspiration for an expansive beach style single-wall wet bar in Portland Maine with an undermount sink, shaker cabinets, white cabinets, granite benchtops, black splashback, granite splashback, light hardwood floors, multi-coloured floor and black benchtop.
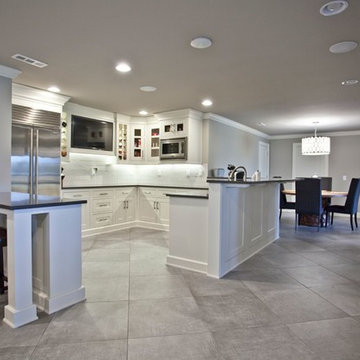
Design ideas for an expansive transitional u-shaped seated home bar in Other with shaker cabinets, white cabinets, white splashback, porcelain floors, grey floor and black benchtop.
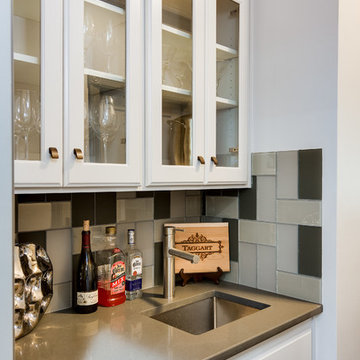
A traditional style home brought into the new century with modern touches. the space between the kitchen/dining room and living room were opened up to create a great room for a family to spend time together rather it be to set up for a party or the kids working on homework while dinner is being made. All 3.5 bathrooms were updated with a new floorplan in the master with a freestanding up and creating a large walk-in shower.
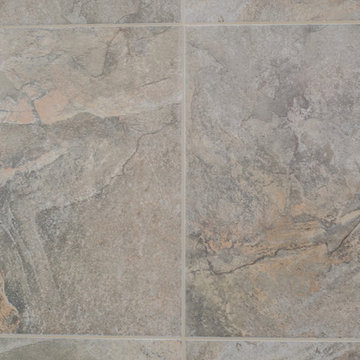
Complete basement finish with bar, TV room, game room, bedroom and bathroom.
This is an example of an expansive transitional home bar in DC Metro.
This is an example of an expansive transitional home bar in DC Metro.
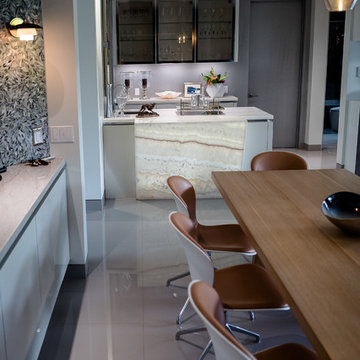
Photo of an expansive contemporary u-shaped wet bar in Los Angeles with an undermount sink, flat-panel cabinets, grey cabinets, marble benchtops, grey splashback, stone slab splashback, porcelain floors, white floor and white benchtop.
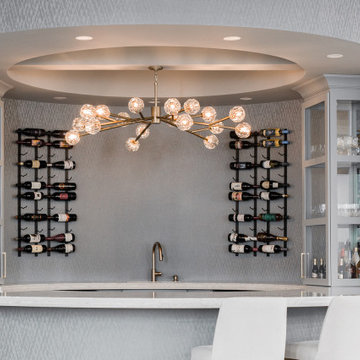
Say hello to the holiday bar of your dreams ✨
We can’t imagine a more gorgeous place to entertain family and friends this holiday season. This round bar is complete with custom glass cabinet towers to show off your favorite holiday drinks and plenty of storage for all your bartending accessories.
Start planning now and spend next Christmas relaxing at a bar made just for you!
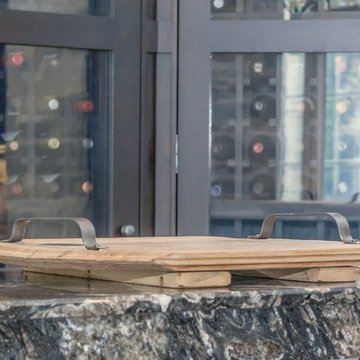
Photography by Tara Smith
Inspiration for an expansive traditional l-shaped home bar in Toronto with dark wood cabinets, granite benchtops, stone slab splashback, an undermount sink and glass-front cabinets.
Inspiration for an expansive traditional l-shaped home bar in Toronto with dark wood cabinets, granite benchtops, stone slab splashback, an undermount sink and glass-front cabinets.
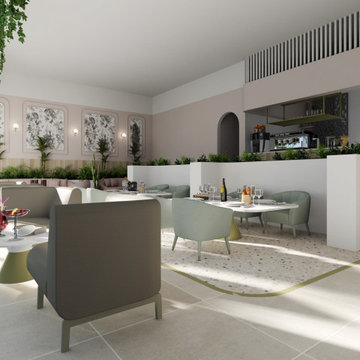
Un progetto che fonde materiali e colori naturali ad una vista ed una location cittadina, un mix di natura ed urbano, due realtà spesso in contrasto ma che trovano un equilibrio in questo luogo.
Jungle perchè abbiamo volutamente inserito le piante come protagoniste del progetto. Un verde che non solo è ecosostenibile, ma ha poca manutenzione e non crea problematiche funzionali. Le troviamo non solo nei vasi, ma abbiamo creato una sorta di bosco verticale che riempie lo spazio oltre ad avere funzione estetica.
In netto contrasto a tutto questo verde, troviamo uno stile a tratti “Minimal Chic” unito ad un “Industrial”. Li potete riconoscere nell’utilizzo del tessuto per divanetti e sedute, che però hanno una struttura metallica tubolari, in tinta Champagne Semilucido.
Grande attenzione per la privacy, che è stata ricavata creando delle vere e proprie barriere di verde tra i tavoli. Questo progetto infatti ha come obiettivo quello di creare uno spazio rilassante all’interno del caos di una città, una location dove potersi rilassare dopo una giornata di intenso lavoro con una spettacolare vista sulla città.
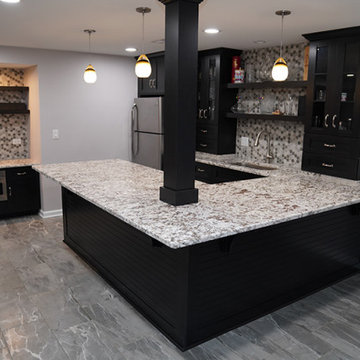
Your home is one of the most valuable assets that families like yours need to manage. Reliable Home Improvement has set the standard for high quality basement remodeling and renovation. We specialize in custom basement design-build services and expert construction in the Naperville and Chicagoland Suburbs.
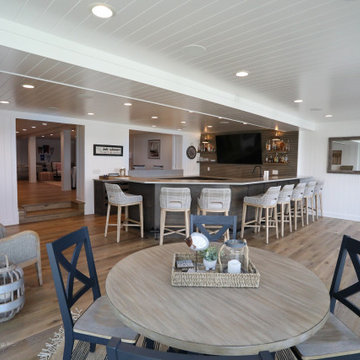
Custom solid 1/4 sawn, knotty White Oak cabinets stained storm gray with a low sheen finish; and Vicostone Concreto® leathered Quartz countertops by Hoosier House Furnishings. AV by Pro It Solutions, Wakarusa. New sliders and windows by Quality Window & Door. Moen Paterson™ single handle pull down kitchen faucet in Matte Black and Native Trails Cocina hammered metal sink in brushed nickel from Ferguson.
Helman Sechrist Architecture, Project Architect; Photo by Marie 'Martin' Kinney; General Contracting by Martin Bros. Contracting, Inc.
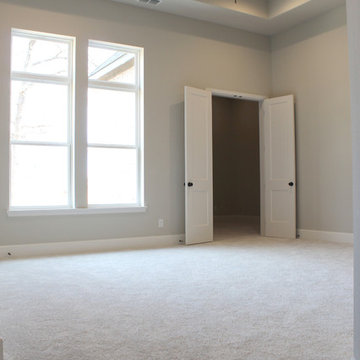
New custom home build in Argyle, Texas. Carpet and custom wood backsplash for bar.
This is an example of an expansive transitional home bar in Dallas with a drop-in sink, brown splashback, timber splashback, carpet and white floor.
This is an example of an expansive transitional home bar in Dallas with a drop-in sink, brown splashback, timber splashback, carpet and white floor.
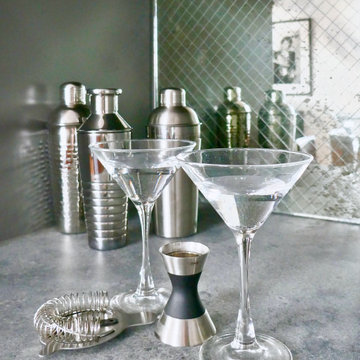
Antiqued wire glass mirror backs this nook above the wine fridge -- perfect for mixing up a cocktail in this modern loft kitchen in Harlem NY designed by Clare Donohue / 121studio.
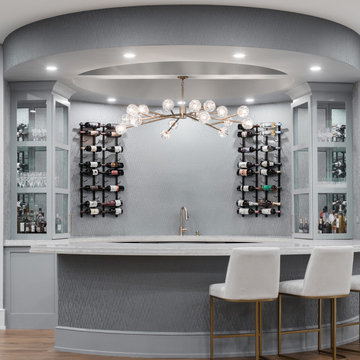
Grab a drink cause it’s Friday AND Cinco de Mayo!??
We can’t think of a better place to spend the weekend than by serving up drinks to friends & family at your very own home bar!
Give us a call to start planning your dream wet or dry bar today!

2nd bar area for this home. Located as part of their foyer for entertaining purposes.
This is an example of an expansive midcentury single-wall wet bar in Milwaukee with an undermount sink, flat-panel cabinets, black cabinets, concrete benchtops, black splashback, glass tile splashback, porcelain floors, grey floor and black benchtop.
This is an example of an expansive midcentury single-wall wet bar in Milwaukee with an undermount sink, flat-panel cabinets, black cabinets, concrete benchtops, black splashback, glass tile splashback, porcelain floors, grey floor and black benchtop.
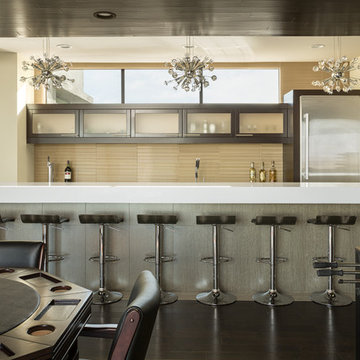
Design ideas for an expansive contemporary galley seated home bar in Las Vegas with glass-front cabinets, dark wood cabinets, beige splashback, dark hardwood floors, brown floor and white benchtop.
Expansive Grey Home Bar Design Ideas
4
