Expansive Grey Living Room Design Photos
Sort by:Popular Today
161 - 180 of 1,779 photos
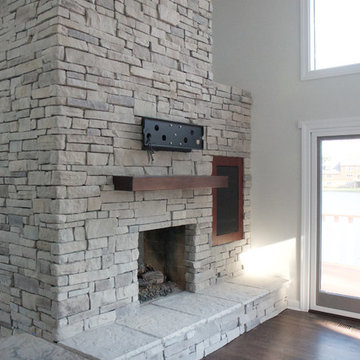
See more of our ledge stone veneer here:
https://northstarstone.biz/stone-fireplace-design-galleries/ledgestone-fireplace-picture-gallery/
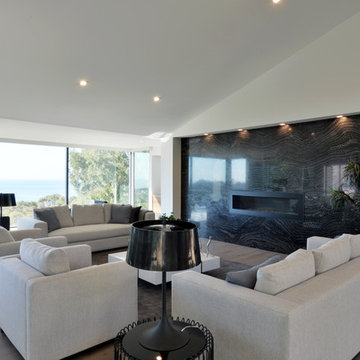
Martin Mann
Inspiration for an expansive modern enclosed living room in San Diego with a home bar, white walls, light hardwood floors, a ribbon fireplace, a stone fireplace surround and no tv.
Inspiration for an expansive modern enclosed living room in San Diego with a home bar, white walls, light hardwood floors, a ribbon fireplace, a stone fireplace surround and no tv.
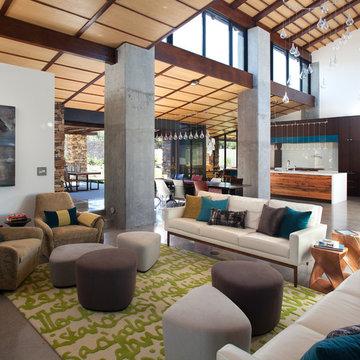
Brady Architectural Photography
Design ideas for an expansive contemporary formal open concept living room in San Diego with white walls, concrete floors and no fireplace.
Design ideas for an expansive contemporary formal open concept living room in San Diego with white walls, concrete floors and no fireplace.

The three-level Mediterranean revival home started as a 1930s summer cottage that expanded downward and upward over time. We used a clean, crisp white wall plaster with bronze hardware throughout the interiors to give the house continuity. A neutral color palette and minimalist furnishings create a sense of calm restraint. Subtle and nuanced textures and variations in tints add visual interest. The stair risers from the living room to the primary suite are hand-painted terra cotta tile in gray and off-white. We used the same tile resource in the kitchen for the island's toe kick.
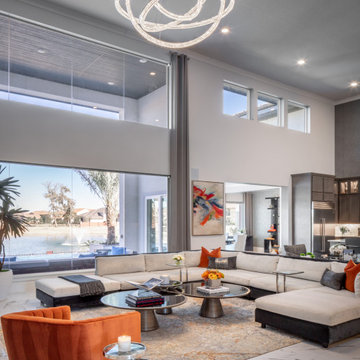
Expansive contemporary open concept living room in Houston with white walls, ceramic floors and white floor.
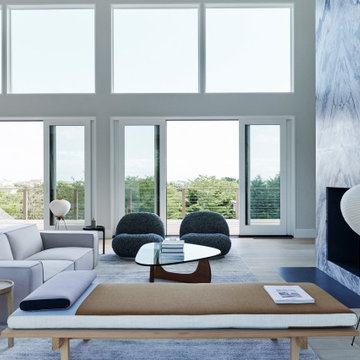
Atelier 211 is an ocean view, modern A-Frame beach residence nestled within Atlantic Beach and Amagansett Lanes. Custom-fit, 4,150 square foot, six bedroom, and six and a half bath residence in Amagansett; Atelier 211 is carefully considered with a fully furnished elective. The residence features a custom designed chef’s kitchen, serene wellness spa featuring a separate sauna and steam room. The lounge and deck overlook a heated saline pool surrounded by tiered grass patios and ocean views.
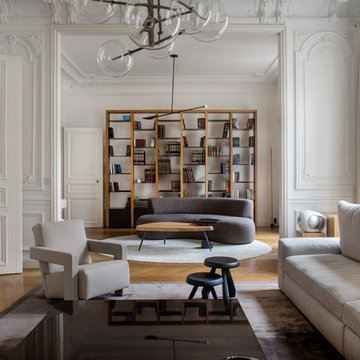
Inspiration for an expansive living room in Paris with a library, white walls, light hardwood floors and brown floor.
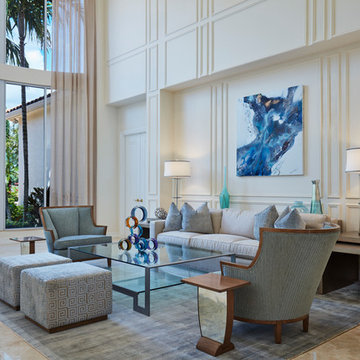
Bright walls with linear architectural features emphasize the expansive height of the ceilings in this lux golf community home. Although not on the coast, the use of bold blue accents gives a nod to The Hamptons and the Palm Beach area this home resides. Different textures and shapes are used to combine the ambiance of the lush golf course surroundings with Florida ocean breezes.
Robert Brantley Photography
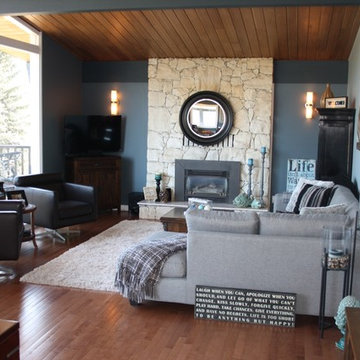
Alterior Motives Design
This is an example of an expansive contemporary formal open concept living room in Vancouver with green walls, medium hardwood floors, a standard fireplace, a stone fireplace surround and a corner tv.
This is an example of an expansive contemporary formal open concept living room in Vancouver with green walls, medium hardwood floors, a standard fireplace, a stone fireplace surround and a corner tv.
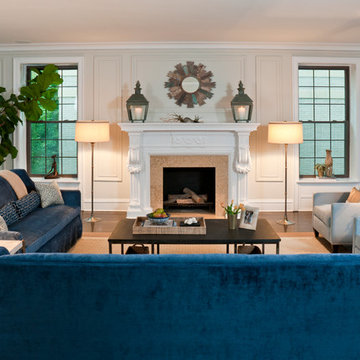
One LARGE room that serves multiple purposes.
Inspiration for an expansive eclectic open concept living room in Chicago with beige walls, a standard fireplace, dark hardwood floors and a tile fireplace surround.
Inspiration for an expansive eclectic open concept living room in Chicago with beige walls, a standard fireplace, dark hardwood floors and a tile fireplace surround.
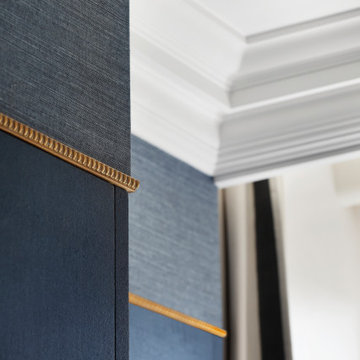
This is an example of an expansive traditional formal living room in London with white walls, a standard fireplace, a tile fireplace surround and beige floor.
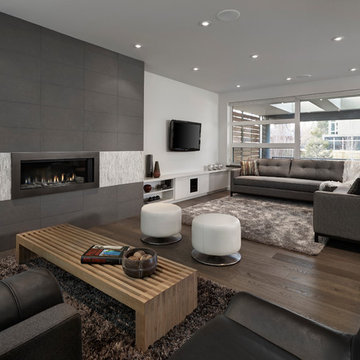
© Merle Prosofsky 2013
Expansive contemporary living room in Edmonton with white walls and a ribbon fireplace.
Expansive contemporary living room in Edmonton with white walls and a ribbon fireplace.

VPC’s featured Custom Home Project of the Month for March is the spectacular Mountain Modern Lodge. With six bedrooms, six full baths, and two half baths, this custom built 11,200 square foot timber frame residence exemplifies breathtaking mountain luxury.
The home borrows inspiration from its surroundings with smooth, thoughtful exteriors that harmonize with nature and create the ultimate getaway. A deck constructed with Brazilian hardwood runs the entire length of the house. Other exterior design elements include both copper and Douglas Fir beams, stone, standing seam metal roofing, and custom wire hand railing.
Upon entry, visitors are introduced to an impressively sized great room ornamented with tall, shiplap ceilings and a patina copper cantilever fireplace. The open floor plan includes Kolbe windows that welcome the sweeping vistas of the Blue Ridge Mountains. The great room also includes access to the vast kitchen and dining area that features cabinets adorned with valances as well as double-swinging pantry doors. The kitchen countertops exhibit beautifully crafted granite with double waterfall edges and continuous grains.
VPC’s Modern Mountain Lodge is the very essence of sophistication and relaxation. Each step of this contemporary design was created in collaboration with the homeowners. VPC Builders could not be more pleased with the results of this custom-built residence.
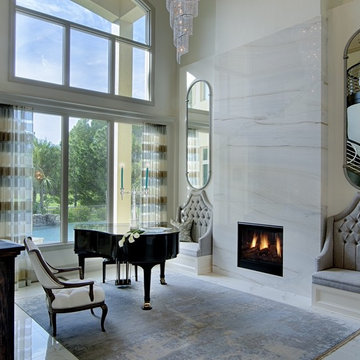
Pure luxury in this estate Naples home. Grandeur yet a personal warmth that invites one to share this special home with loved ones.
Design ideas for an expansive formal open concept living room in Miami with white walls, porcelain floors, a standard fireplace and a stone fireplace surround.
Design ideas for an expansive formal open concept living room in Miami with white walls, porcelain floors, a standard fireplace and a stone fireplace surround.
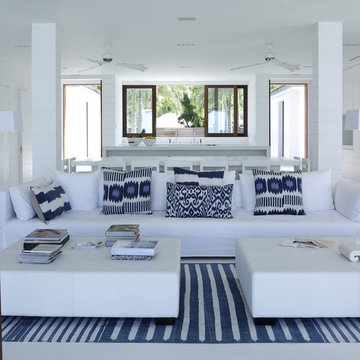
Inspiration for an expansive tropical formal living room with white walls, concrete floors, no fireplace and no tv.
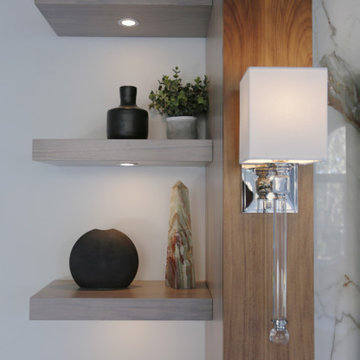
Design ideas for an expansive transitional open concept living room in Las Vegas with white walls, carpet, a standard fireplace, a stone fireplace surround, a built-in media wall, grey floor and coffered.
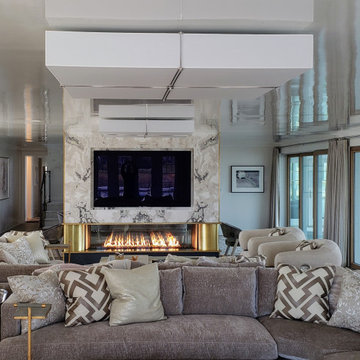
Acucraft partnered with A.J. Shea Construction LLC & Tate & Burn Architects LLC to develop a gorgeous custom linear see through gas fireplace and outdoor gas fire bowl for this showstopping new construction home in Connecticut.
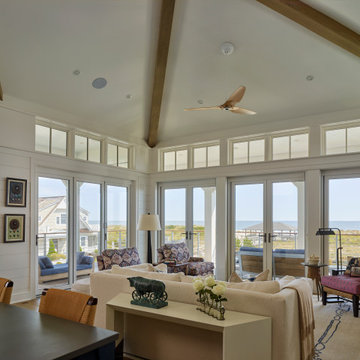
Inspiration for an expansive beach style open concept living room in Other with white walls and medium hardwood floors.
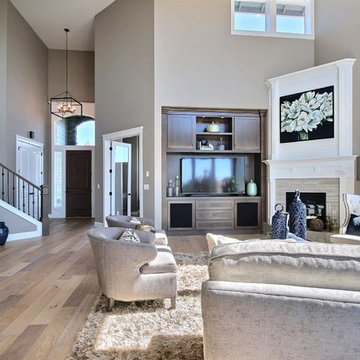
The Brahmin - in Ridgefield Washington by Cascade West Development Inc.
It has a very open and spacious feel the moment you walk in with the 2 story foyer and the 20’ ceilings throughout the Great room, but that is only the beginning! When you round the corner of the Great Room you will see a full 360 degree open kitchen that is designed with cooking and guests in mind….plenty of cabinets, plenty of seating, and plenty of counter to use for prep or use to serve food in a buffet format….you name it. It quite truly could be the place that gives birth to a new Master Chef in the making!
Cascade West Facebook: https://goo.gl/MCD2U1
Cascade West Website: https://goo.gl/XHm7Un
These photos, like many of ours, were taken by the good people of ExposioHDR - Portland, Or
Exposio Facebook: https://goo.gl/SpSvyo
Exposio Website: https://goo.gl/Cbm8Ya
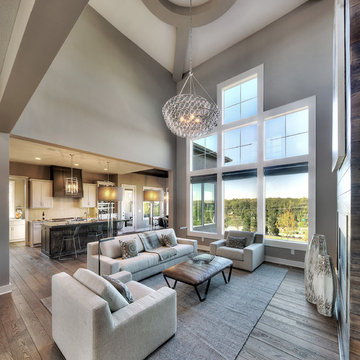
Jim Maidhof Photography
Design ideas for an expansive transitional open concept living room in Kansas City with grey walls, dark hardwood floors, a ribbon fireplace, a wood fireplace surround and a wall-mounted tv.
Design ideas for an expansive transitional open concept living room in Kansas City with grey walls, dark hardwood floors, a ribbon fireplace, a wood fireplace surround and a wall-mounted tv.
Expansive Grey Living Room Design Photos
9