Expansive Hallway Design Ideas with Decorative Wall Panelling
Refine by:
Budget
Sort by:Popular Today
1 - 12 of 12 photos
Item 1 of 3

Design ideas for an expansive hallway in Chicago with beige walls, medium hardwood floors, brown floor and decorative wall panelling.

We did the painting, flooring, electricity, and lighting. As well as the meeting room remodeling. We did a cubicle office addition. We divided small offices for the employee. Float tape texture, sheetrock, cabinet, front desks, drop ceilings, we did all of them and the final look exceed client expectation
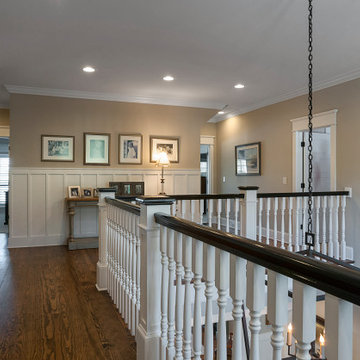
Second floor hall leading to the guest and children's bedrooms
Design ideas for an expansive traditional hallway in Other with beige walls, medium hardwood floors, brown floor and decorative wall panelling.
Design ideas for an expansive traditional hallway in Other with beige walls, medium hardwood floors, brown floor and decorative wall panelling.
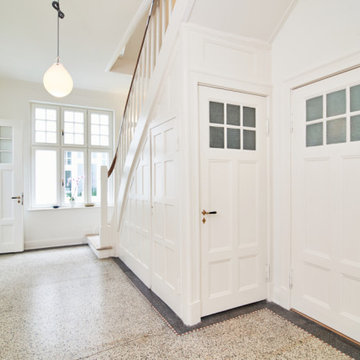
Renovierter Eingangsbereich in dem der alte Terrazzofußboden erhalten ist. Treppenaufgang mit Kassetten verkleidet.
This is an example of an expansive modern hallway in Hamburg with white walls, terrazzo floors and decorative wall panelling.
This is an example of an expansive modern hallway in Hamburg with white walls, terrazzo floors and decorative wall panelling.
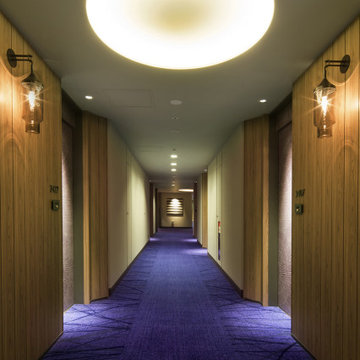
Service : Guest Rooms
Location : 大阪市中央区
Area : 52 rooms
Completion : AUG / 2016
Designer : T.Fujimoto / N.Sueki
Photos : 329 Photo Studio
Link : http://www.swissotel-osaka.co.jp/
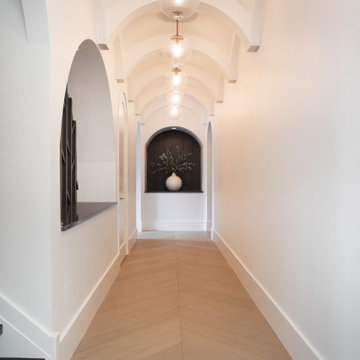
This is an example of an expansive transitional hallway in Other with white walls, light hardwood floors, brown floor, vaulted and decorative wall panelling.
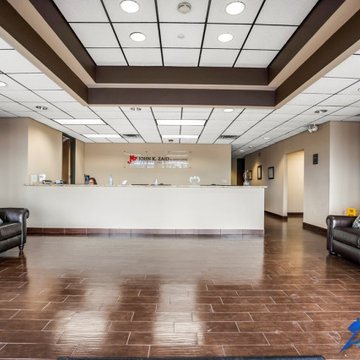
We did the painting, flooring, electricity, and lighting. As well as the meeting room remodeling. We did a cubicle office addition. We divided small offices for the employee. Float tape texture, sheetrock, cabinet, front desks, drop ceilings, we did all of them and the final look exceed client expectation
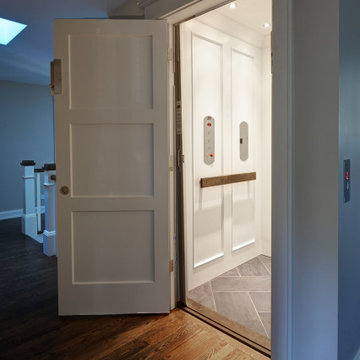
Photo of an expansive hallway in Chicago with beige walls, decorative wall panelling, porcelain floors and grey floor.
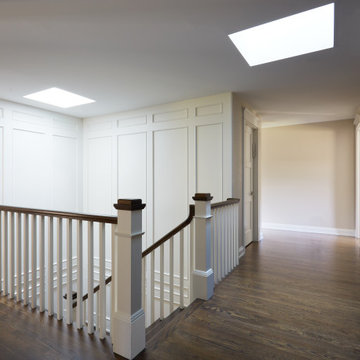
Inspiration for an expansive hallway in Chicago with beige walls, medium hardwood floors, brown floor and decorative wall panelling.
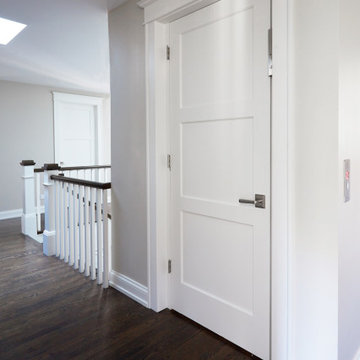
Expansive hallway in Chicago with beige walls, medium hardwood floors, brown floor and decorative wall panelling.
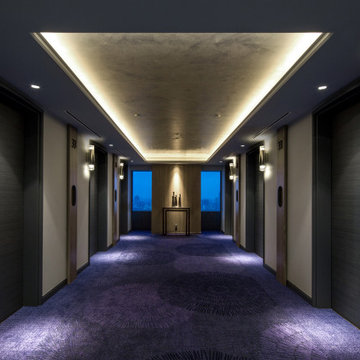
Service : Guest Rooms
Location : 大阪市中央区
Area : 52 rooms
Completion : AUG / 2016
Designer : T.Fujimoto / N.Sueki
Photos : 329 Photo Studio
Link : http://www.swissotel-osaka.co.jp/
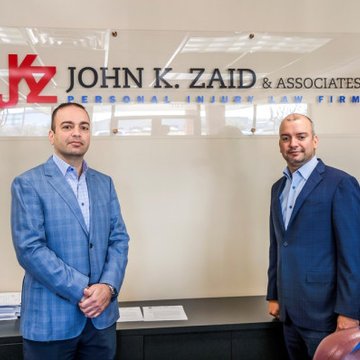
We did the painting, flooring, electricity, and lighting. As well as the meeting room remodeling. We did a cubicle office addition. We divided small offices for the employee. Float tape texture, sheetrock, cabinet, front desks, drop ceilings, we did all of them and the final look exceed client expectation
Expansive Hallway Design Ideas with Decorative Wall Panelling
1