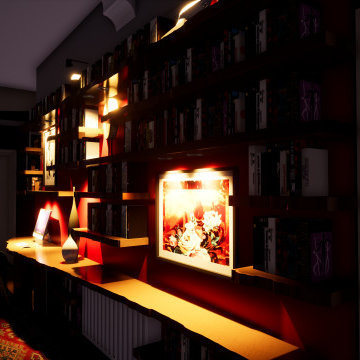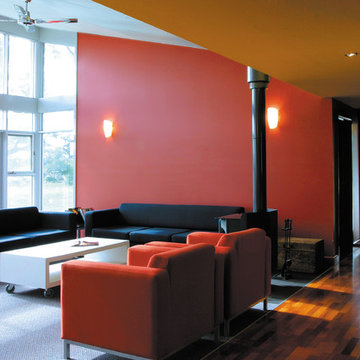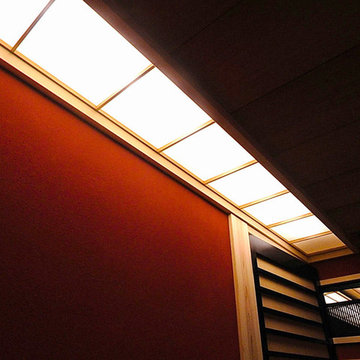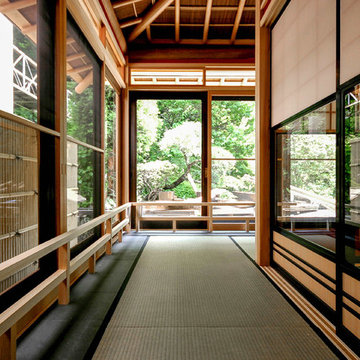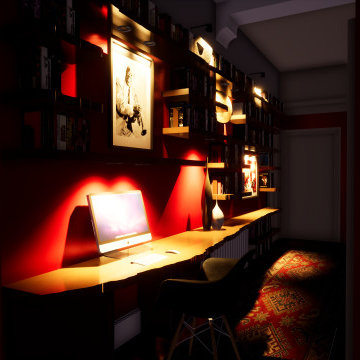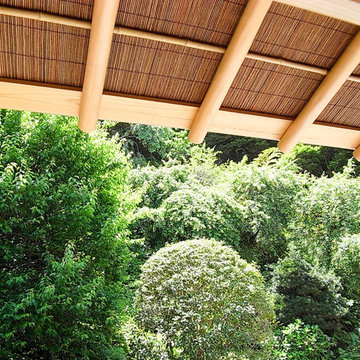Expansive Hallway Design Ideas with Red Walls
Refine by:
Budget
Sort by:Popular Today
1 - 17 of 17 photos
Item 1 of 3
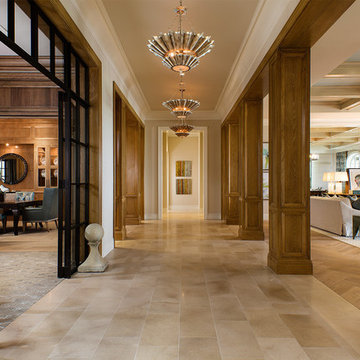
New 2-story residence with additional 9-car garage, exercise room, enoteca and wine cellar below grade. Detached 2-story guest house and 2 swimming pools.
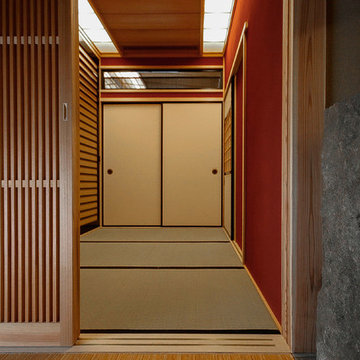
和室の次の間になります。招待客控室の役割を果たします。
Inspiration for an expansive asian hallway in Other with red walls.
Inspiration for an expansive asian hallway in Other with red walls.
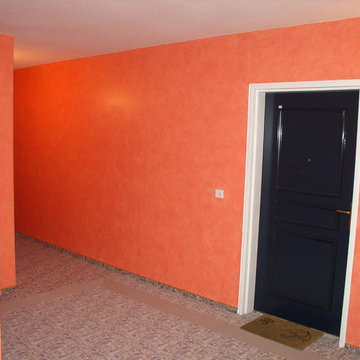
L' Artisan Peintre
Expansive contemporary hallway in Other with red walls and grey floor.
Expansive contemporary hallway in Other with red walls and grey floor.
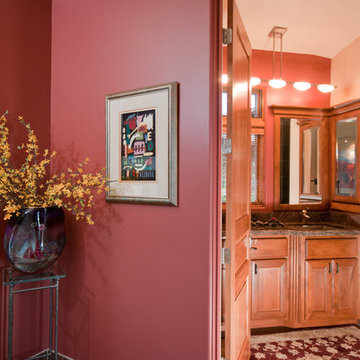
Ian Whitehead
Photo of an expansive transitional hallway in Phoenix with red walls and concrete floors.
Photo of an expansive transitional hallway in Phoenix with red walls and concrete floors.
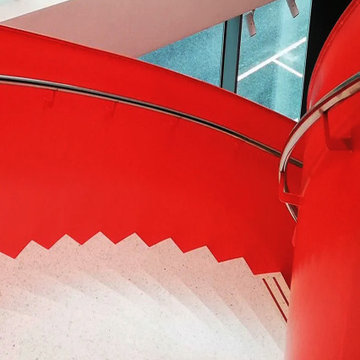
St. Erik Eye Hospital – Stockholm Stockholm, Sweden Solna’s brand-new St. Erik Eye Hospital, in Stockholm County, Sweden, an example of excellence in ophthalmic and vision research in which enterprise, academia and health care can work together, saw the collaboration of Agglotech and the Italian company’s Swedish partner, Svenks Terrazzo-Teknik, to provide the distinctive marble cement for the hospital’s stair cladding.
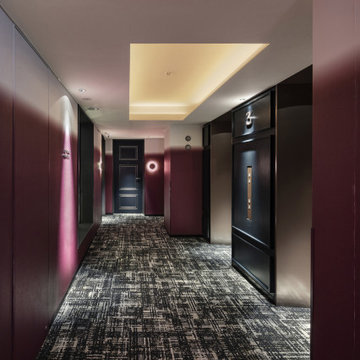
Service : Hotel
Location : 東京都港区
Area : 62 rooms
Completion : NOV / 2019
Designer : T.Fujimoto / K.Koki / N.Sueki
Photos : Kenji MASUNAGA / Kenta Hasegawa
Link : https://www.the-lively.com/azabu
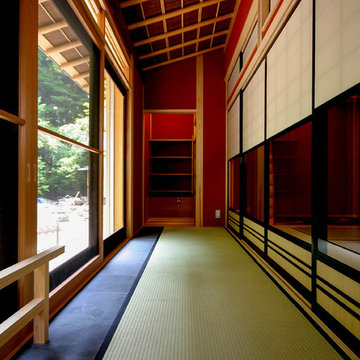
客間の広縁
正面奥は、水屋があります。
※お茶事の際にお客様をもてなす準備をする場所(流し場)
Design ideas for an expansive asian hallway in Other with red walls.
Design ideas for an expansive asian hallway in Other with red walls.
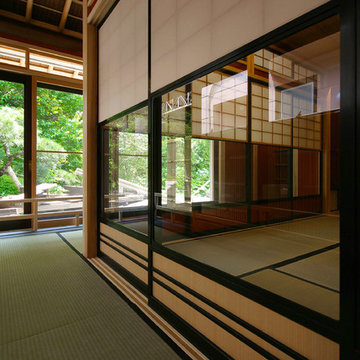
雪見障子から障子を開かなくても庭の景色を楽しむことができます。
Design ideas for an expansive asian hallway in Other with red walls.
Design ideas for an expansive asian hallway in Other with red walls.
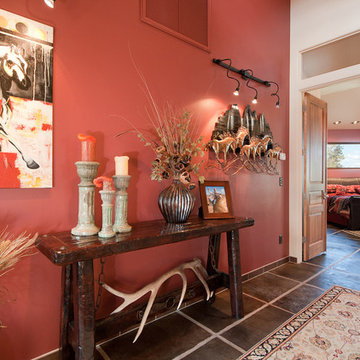
Ian Whitehead
This is an example of an expansive transitional hallway in Phoenix with red walls and concrete floors.
This is an example of an expansive transitional hallway in Phoenix with red walls and concrete floors.
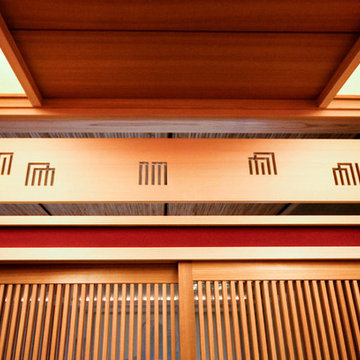
次の間に入る扉です。欄間が印象的です。
Inspiration for an expansive asian hallway in Other with red walls.
Inspiration for an expansive asian hallway in Other with red walls.
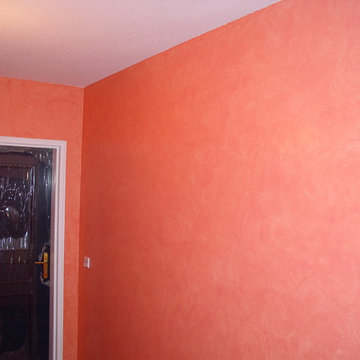
L' Artisan Peintre
Expansive contemporary hallway in Other with red walls and grey floor.
Expansive contemporary hallway in Other with red walls and grey floor.
Expansive Hallway Design Ideas with Red Walls
1
