Expansive Home Bar Design Ideas with Flat-panel Cabinets
Refine by:
Budget
Sort by:Popular Today
61 - 80 of 199 photos
Item 1 of 3
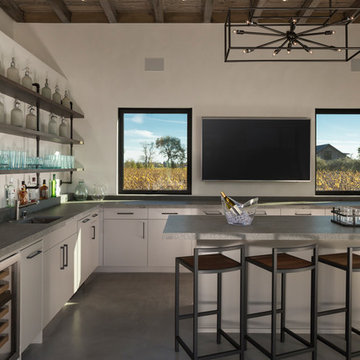
Pool House
www.jacobelliott.com
Design ideas for an expansive contemporary seated home bar in San Francisco with an undermount sink, flat-panel cabinets, white cabinets, grey floor, grey benchtop, granite benchtops, grey splashback and concrete floors.
Design ideas for an expansive contemporary seated home bar in San Francisco with an undermount sink, flat-panel cabinets, white cabinets, grey floor, grey benchtop, granite benchtops, grey splashback and concrete floors.
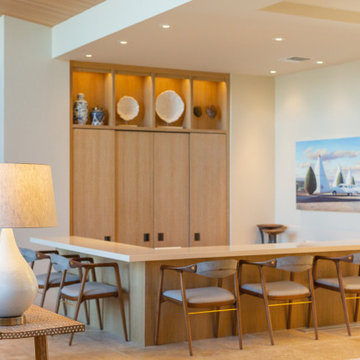
Design ideas for an expansive contemporary l-shaped seated home bar in Other with an undermount sink, flat-panel cabinets, beige cabinets, quartzite benchtops, travertine floors, beige floor and white benchtop.
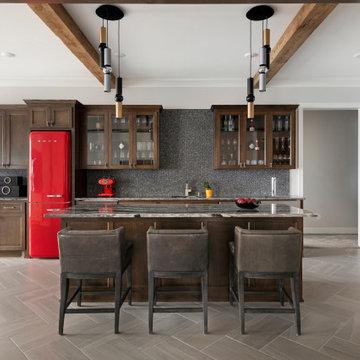
Large custom lower level wet bar with vintage red refrigerator.
Inspiration for an expansive transitional galley wet bar in Minneapolis with an undermount sink, flat-panel cabinets, dark wood cabinets, granite benchtops, multi-coloured splashback, ceramic splashback, ceramic floors, grey floor and multi-coloured benchtop.
Inspiration for an expansive transitional galley wet bar in Minneapolis with an undermount sink, flat-panel cabinets, dark wood cabinets, granite benchtops, multi-coloured splashback, ceramic splashback, ceramic floors, grey floor and multi-coloured benchtop.
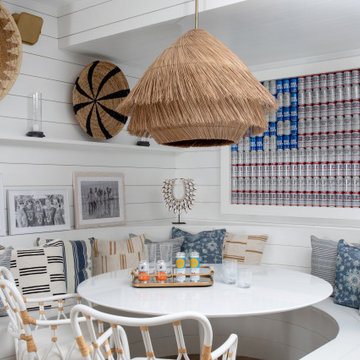
Banquette in bar area made of shiplap for easy clean up to seat many people. This area is part of a basement complete with a bar, game room, entertainment area, fireplace, wine closet, and home gym.
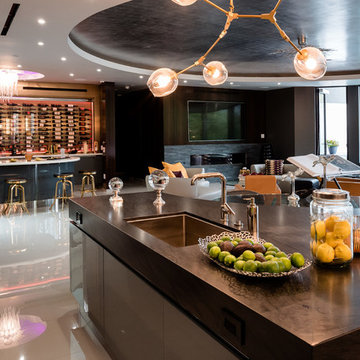
Photo of an expansive contemporary u-shaped wet bar in Los Angeles with an undermount sink, flat-panel cabinets, grey cabinets, granite benchtops, white splashback, stone slab splashback, porcelain floors, white floor and black benchtop.
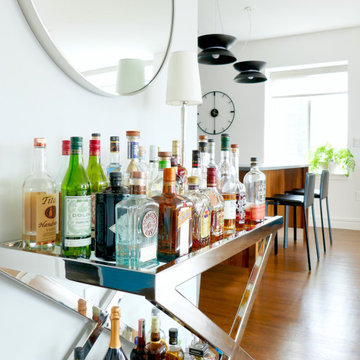
This expansive loft inspires kicking off one's shoes and mixing up a cocktail, whether for a crowd or just after a long day of work. The limited palette of charcoal and walnut combines with bright touches of polished nickel in the bar cart and round mirror above it, for just the right mix of warm and cool, in this modern loft apartment in Harlem, NY, designed and photographed by Clare Donohue / 121studio.
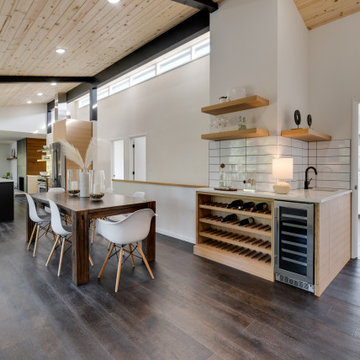
Original location of the kitchen. Stairs into the basement were moved to give more room for an expansive kitchen dining room, and a two story addition was added to create a second ensuite on the main level.
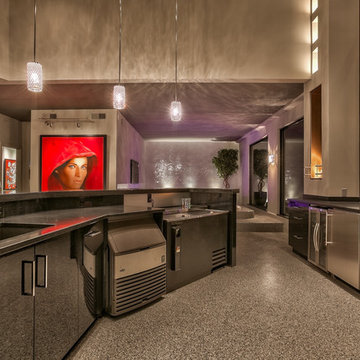
Home Built by Arjay Builders Inc.
Photo by Amoura Productions
Cabinetry Provided by Eurowood Cabinets, Inc
This is an example of an expansive contemporary seated home bar in Omaha with an undermount sink, flat-panel cabinets, black cabinets and quartzite benchtops.
This is an example of an expansive contemporary seated home bar in Omaha with an undermount sink, flat-panel cabinets, black cabinets and quartzite benchtops.
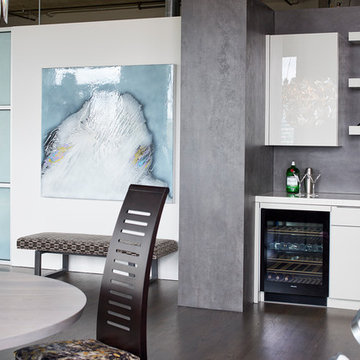
New Mood Design was inspired to redesign an open-plan, Buckhead loft. Our client installed a contemporary kitchen last year, then realized that nothing in their loft suited the new kitchen! Our job - redesign the loft space so that it harmonizes aesthetically with the modern kitchen! We've repainted the entire loft with a bright, fresher paint scheme. Blond-colored floors were refinished and strained a rich, dark, warm, grey-taupe stain to offset the high-gloss kitchen and blend with warm brick walls. The new cocktail/wine bar design complements the adjacent kitchen. Modern lighting, furnishings, artwork and soft goods were also designed into the remodeled space.
Photography ©: Marc Mauldin Photography Inc., Atlanta
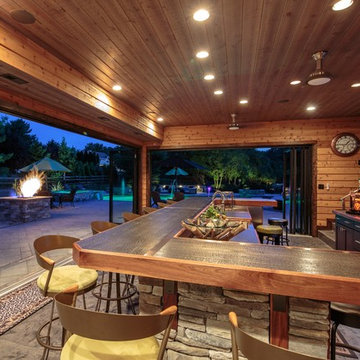
This is an example of an expansive country single-wall seated home bar in Philadelphia with a drop-in sink, flat-panel cabinets, dark wood cabinets, wood benchtops, multi-coloured splashback, stone tile splashback and concrete floors.
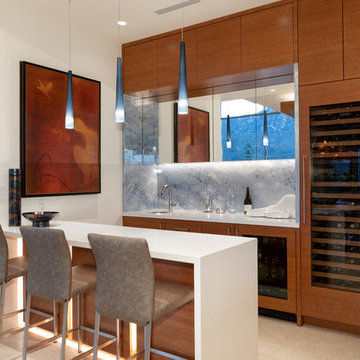
Expansive single-wall seated home bar in Vancouver with a drop-in sink, flat-panel cabinets, brown cabinets, quartz benchtops, blue splashback, marble splashback, ceramic floors, beige floor and white benchtop.
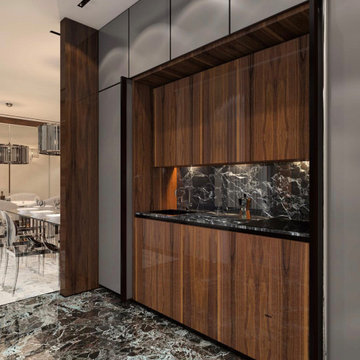
Natural Elements
Expansive contemporary single-wall wet bar in Las Vegas with an undermount sink, flat-panel cabinets, dark wood cabinets, marble benchtops, black splashback, marble splashback, marble floors, black floor and black benchtop.
Expansive contemporary single-wall wet bar in Las Vegas with an undermount sink, flat-panel cabinets, dark wood cabinets, marble benchtops, black splashback, marble splashback, marble floors, black floor and black benchtop.
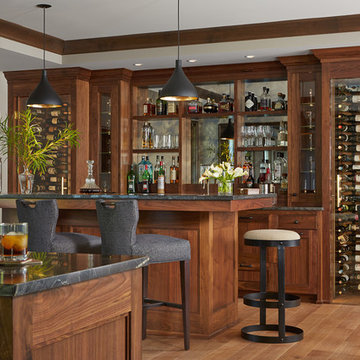
Susan Gilmore
Photo of an expansive transitional single-wall wet bar in Minneapolis with an undermount sink, flat-panel cabinets, dark wood cabinets, granite benchtops, brown splashback, timber splashback, medium hardwood floors and brown floor.
Photo of an expansive transitional single-wall wet bar in Minneapolis with an undermount sink, flat-panel cabinets, dark wood cabinets, granite benchtops, brown splashback, timber splashback, medium hardwood floors and brown floor.
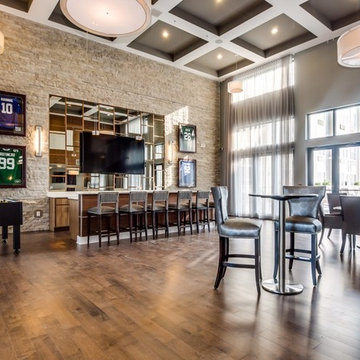
© Lisa Russman Photography
www.lisarussman.com
Design ideas for an expansive contemporary single-wall seated home bar in New York with flat-panel cabinets, medium wood cabinets, stone tile splashback, medium hardwood floors and brown floor.
Design ideas for an expansive contemporary single-wall seated home bar in New York with flat-panel cabinets, medium wood cabinets, stone tile splashback, medium hardwood floors and brown floor.
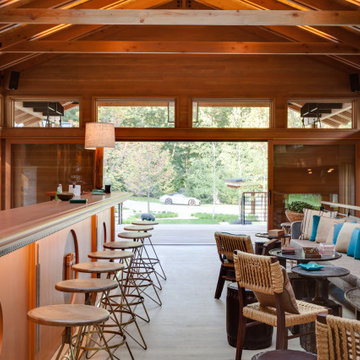
The owners requested a Private Resort that catered to their love for entertaining friends and family, a place where 2 people would feel just as comfortable as 42. Located on the western edge of a Wisconsin lake, the site provides a range of natural ecosystems from forest to prairie to water, allowing the building to have a more complex relationship with the lake - not merely creating large unencumbered views in that direction. The gently sloping site to the lake is atypical in many ways to most lakeside lots - as its main trajectory is not directly to the lake views - allowing for focus to be pushed in other directions such as a courtyard and into a nearby forest.
The biggest challenge was accommodating the large scale gathering spaces, while not overwhelming the natural setting with a single massive structure. Our solution was found in breaking down the scale of the project into digestible pieces and organizing them in a Camp-like collection of elements:
- Main Lodge: Providing the proper entry to the Camp and a Mess Hall
- Bunk House: A communal sleeping area and social space.
- Party Barn: An entertainment facility that opens directly on to a swimming pool & outdoor room.
- Guest Cottages: A series of smaller guest quarters.
- Private Quarters: The owners private space that directly links to the Main Lodge.
These elements are joined by a series green roof connectors, that merge with the landscape and allow the out buildings to retain their own identity. This Camp feel was further magnified through the materiality - specifically the use of Doug Fir, creating a modern Northwoods setting that is warm and inviting. The use of local limestone and poured concrete walls ground the buildings to the sloping site and serve as a cradle for the wood volumes that rest gently on them. The connections between these materials provided an opportunity to add a delicate reading to the spaces and re-enforce the camp aesthetic.
The oscillation between large communal spaces and private, intimate zones is explored on the interior and in the outdoor rooms. From the large courtyard to the private balcony - accommodating a variety of opportunities to engage the landscape was at the heart of the concept.
Overview
Chenequa, WI
Size
Total Finished Area: 9,543 sf
Completion Date
May 2013
Services
Architecture, Landscape Architecture, Interior Design
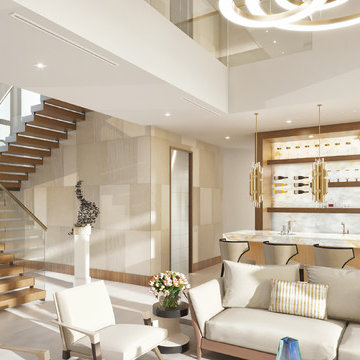
Equilibrium Interior Design Inc
Inspiration for an expansive contemporary seated home bar in Miami with an undermount sink, flat-panel cabinets, light wood cabinets, quartzite benchtops, white splashback, stone slab splashback, porcelain floors, beige floor and white benchtop.
Inspiration for an expansive contemporary seated home bar in Miami with an undermount sink, flat-panel cabinets, light wood cabinets, quartzite benchtops, white splashback, stone slab splashback, porcelain floors, beige floor and white benchtop.
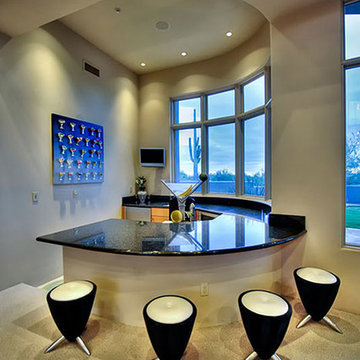
Luxury homes with elegant lighting by Fratantoni Interior Designers.
Follow us on Pinterest, Twitter, Facebook and Instagram for more inspirational photos!
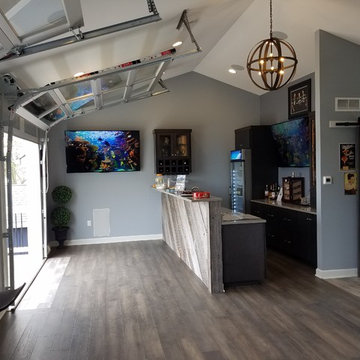
The home bar every lake house needs.
Specialties: Luxury Vinyl Tile, Garage door style openings for deck & Window bar, Built-in
Design ideas for an expansive contemporary wet bar in Milwaukee with flat-panel cabinets, black cabinets, granite benchtops, multi-coloured benchtop, an undermount sink, vinyl floors and multi-coloured floor.
Design ideas for an expansive contemporary wet bar in Milwaukee with flat-panel cabinets, black cabinets, granite benchtops, multi-coloured benchtop, an undermount sink, vinyl floors and multi-coloured floor.
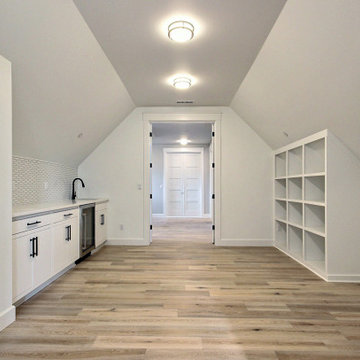
This Beautiful Multi-Story Modern Farmhouse Features a Master On The Main & A Split-Bedroom Layout • 5 Bedrooms • 4 Full Bathrooms • 1 Powder Room • 3 Car Garage • Vaulted Ceilings • Den • Large Bonus Room w/ Wet Bar • 2 Laundry Rooms • So Much More!
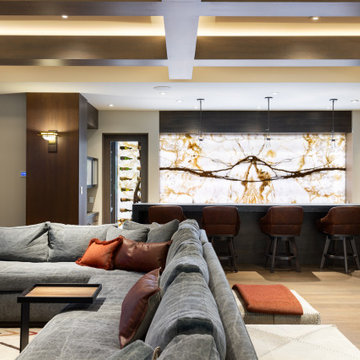
This is an example of an expansive asian single-wall seated home bar in Salt Lake City with an undermount sink, flat-panel cabinets, brown cabinets, onyx benchtops, multi-coloured splashback, stone slab splashback, travertine floors, grey floor and black benchtop.
Expansive Home Bar Design Ideas with Flat-panel Cabinets
4