Expansive Home Bar Design Ideas with Quartz Benchtops
Refine by:
Budget
Sort by:Popular Today
161 - 180 of 187 photos
Item 1 of 3

This modern farmhouse coffee bar features a straight-stacked gray tile backsplash with open shelving, black leathered quartz countertops, and matte black farmhouse lights on an arm. The rift-sawn white oak cabinets conceal Sub Zero refrigerator and freezer drawers.
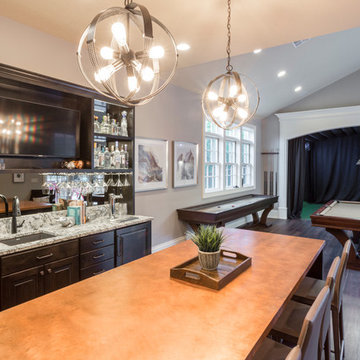
This home bar is absolutely dreamy!
BUILT Photography
Photo of an expansive transitional galley seated home bar in Portland with an undermount sink, beaded inset cabinets, dark wood cabinets, quartz benchtops, mirror splashback, medium hardwood floors and multi-coloured benchtop.
Photo of an expansive transitional galley seated home bar in Portland with an undermount sink, beaded inset cabinets, dark wood cabinets, quartz benchtops, mirror splashback, medium hardwood floors and multi-coloured benchtop.
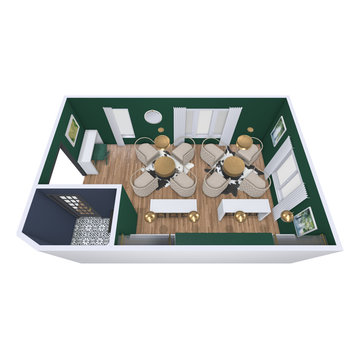
This project is in progress with construction beginning July '22. We are expanding and relocating an existing home bar, adding millwork for the walls, and painting the walls and ceiling in a high gloss emerald green. The furnishings budget is $50,000.
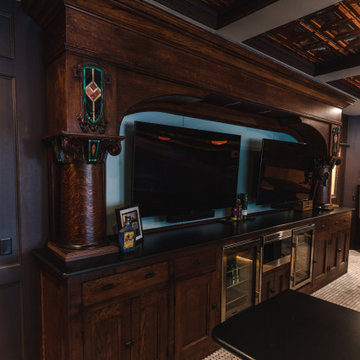
Stunning back bar was retro-fitted for modern appliances. Center island features a trough sink & appliances for entertaining.
Inspiration for an expansive arts and crafts u-shaped seated home bar in Other with an undermount sink, shaker cabinets, medium wood cabinets, quartz benchtops, porcelain floors, white floor and black benchtop.
Inspiration for an expansive arts and crafts u-shaped seated home bar in Other with an undermount sink, shaker cabinets, medium wood cabinets, quartz benchtops, porcelain floors, white floor and black benchtop.
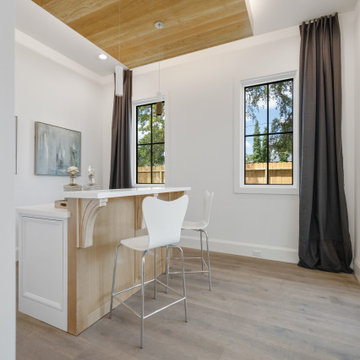
Inspiration for an expansive transitional seated home bar in Houston with quartz benchtops, medium hardwood floors, white floor and white benchtop.
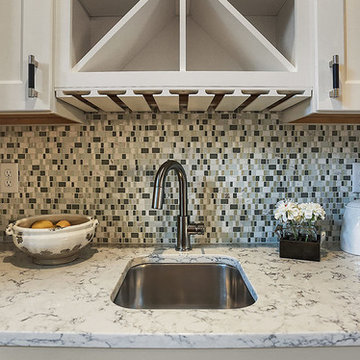
This 2-story home with first-floor Owner’s Suite includes a 3-car garage and an inviting front porch. A dramatic 2-story ceiling welcomes you into the foyer where hardwood flooring extends throughout the main living areas of the home including the Dining Room, Great Room, Kitchen, and Breakfast Area. The foyer is flanked by the Study to the left and the formal Dining Room with stylish coffered ceiling and craftsman style wainscoting to the right. The spacious Great Room with 2-story ceiling includes a cozy gas fireplace with stone surround and shiplap above mantel. Adjacent to the Great Room is the Kitchen and Breakfast Area. The Kitchen is well-appointed with stainless steel appliances, quartz countertops with tile backsplash, and attractive cabinetry featuring crown molding. The sunny Breakfast Area provides access to the patio and backyard. The Owner’s Suite with includes a private bathroom with tile shower, free standing tub, an expansive closet, and double bowl vanity with granite top. The 2nd floor includes 2 additional bedrooms and 2 full bathrooms.
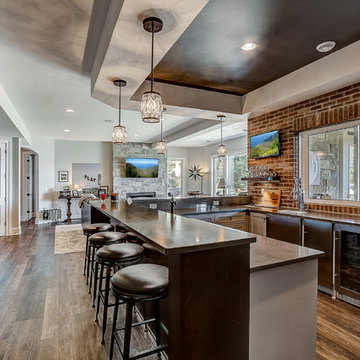
Inspiration for an expansive beach style l-shaped seated home bar in Milwaukee with an undermount sink, flat-panel cabinets, grey cabinets, quartz benchtops, brown splashback, brick splashback, multi-coloured floor and grey benchtop.
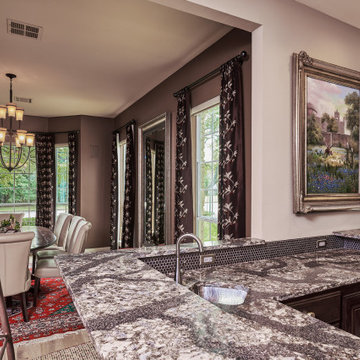
Where there was once a wall separating the Dining Room and a small bar, our client wanted to open up the spaces to create a more inviting area for dining and socializing. A bigger bar and no walls were in order. Cheers!
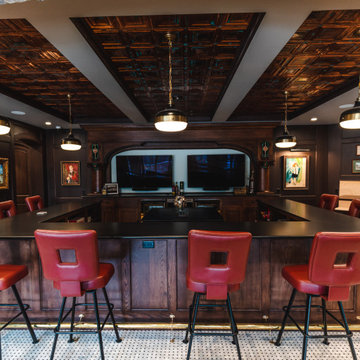
Grande oak cabinetry completes the traditional styling of this pub style bar. Lots of accents with a tin coffered ceiling, brass foot rail, matte quartz tops & classic pendant lighting.
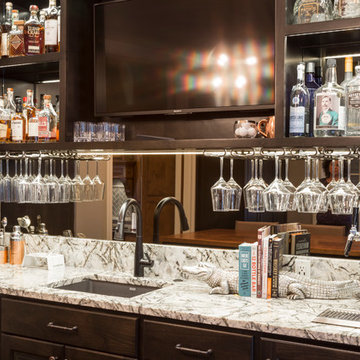
This is an example of an expansive transitional u-shaped wet bar in Portland with an undermount sink, beaded inset cabinets, dark wood cabinets, quartz benchtops, mirror splashback, medium hardwood floors, brown floor and multi-coloured benchtop.
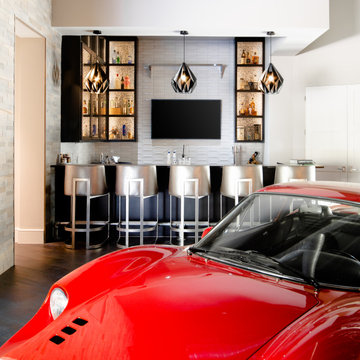
Welcome to the ultimate hangout spot, featuring a full-service wet bar, a seating area for guests, and a stunning display of the owner’s luxury car collection. Industrial and luxe elements blend seamlessly, bringing together the contemporary design.
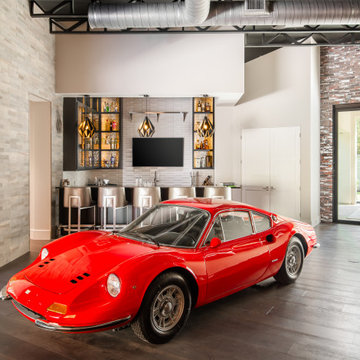
Welcome to the ultimate hangout spot, featuring a full-service wet bar, a seating area for guests, and a stunning display of the owner’s luxury car collection. Industrial and luxe elements blend seamlessly, bringing together the contemporary design.
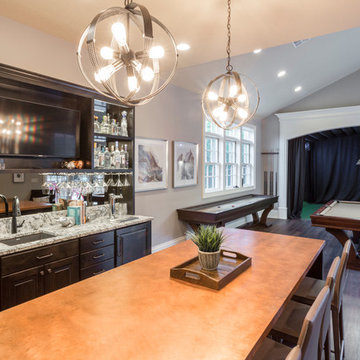
Design ideas for an expansive transitional u-shaped wet bar in Portland with an undermount sink, beaded inset cabinets, dark wood cabinets, quartz benchtops, mirror splashback, medium hardwood floors, brown floor and multi-coloured benchtop.
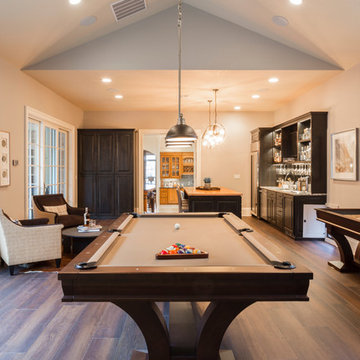
Expansive transitional u-shaped wet bar in Portland with an undermount sink, beaded inset cabinets, dark wood cabinets, quartz benchtops, mirror splashback, medium hardwood floors, brown floor and multi-coloured benchtop.
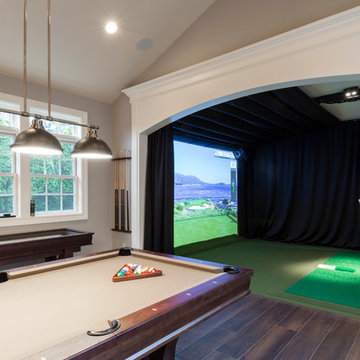
Photo of an expansive transitional u-shaped wet bar in Portland with an undermount sink, beaded inset cabinets, dark wood cabinets, quartz benchtops, mirror splashback, medium hardwood floors, brown floor and multi-coloured benchtop.
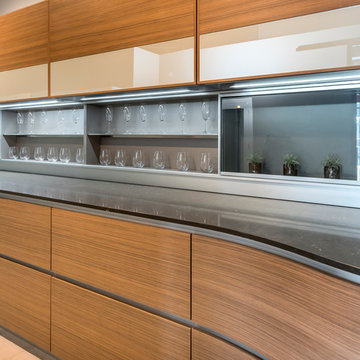
Pedini's signature backsplash cabinets offer function, elegance and organization that seamlessly fit into any setting.
This is an example of an expansive contemporary single-wall home bar in San Francisco with flat-panel cabinets, medium wood cabinets and quartz benchtops.
This is an example of an expansive contemporary single-wall home bar in San Francisco with flat-panel cabinets, medium wood cabinets and quartz benchtops.
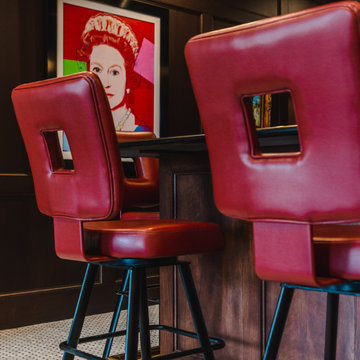
Front bar was designed & finished to match the style & look of the back bar. Oak paneled front is detailed with brass foot rail.
This is an example of an expansive arts and crafts u-shaped seated home bar in Other with an undermount sink, shaker cabinets, medium wood cabinets, quartz benchtops, porcelain floors, white floor and black benchtop.
This is an example of an expansive arts and crafts u-shaped seated home bar in Other with an undermount sink, shaker cabinets, medium wood cabinets, quartz benchtops, porcelain floors, white floor and black benchtop.
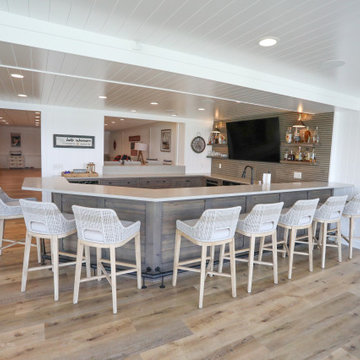
Custom solid 1/4 sawn, knotty White Oak cabinets stained storm gray with a low sheen finish; and Vicostone Concreto® leathered Quartz countertops by Hoosier House Furnishings. AV by Pro It Solutions, Wakarusa. New sliders and windows by Quality Window & Door. Moen Paterson™ single handle pull down kitchen faucet in Matte Black and Native Trails Cocina hammered metal sink in brushed nickel from Ferguson.
Helman Sechrist Architecture, Project Architect; Photo by Marie 'Martin' Kinney; General Contracting by Martin Bros. Contracting, Inc.
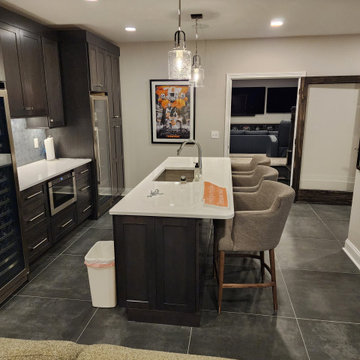
Inspiration for an expansive modern single-wall wet bar in Other with an undermount sink, shaker cabinets, dark wood cabinets, quartz benchtops, grey splashback, ceramic splashback, ceramic floors, multi-coloured floor and white benchtop.
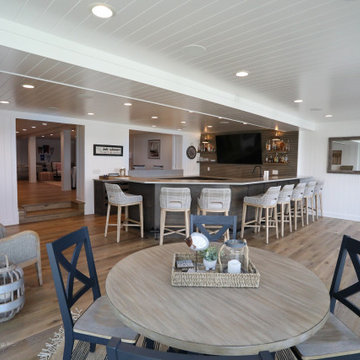
Custom solid 1/4 sawn, knotty White Oak cabinets stained storm gray with a low sheen finish; and Vicostone Concreto® leathered Quartz countertops by Hoosier House Furnishings. AV by Pro It Solutions, Wakarusa. New sliders and windows by Quality Window & Door. Moen Paterson™ single handle pull down kitchen faucet in Matte Black and Native Trails Cocina hammered metal sink in brushed nickel from Ferguson.
Helman Sechrist Architecture, Project Architect; Photo by Marie 'Martin' Kinney; General Contracting by Martin Bros. Contracting, Inc.
Expansive Home Bar Design Ideas with Quartz Benchtops
9