Expansive Home Office Design Ideas
Refine by:
Budget
Sort by:Popular Today
101 - 120 of 1,002 photos
Item 1 of 3
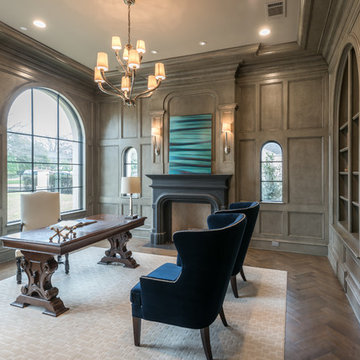
Library, Stacy Brotemarkle, Interior Designer
Design ideas for an expansive traditional home office in Dallas with a library, grey walls, medium hardwood floors, a stone fireplace surround and a freestanding desk.
Design ideas for an expansive traditional home office in Dallas with a library, grey walls, medium hardwood floors, a stone fireplace surround and a freestanding desk.
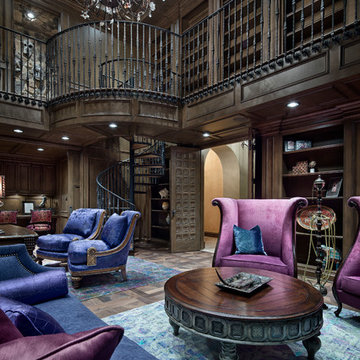
Piston Design
Expansive mediterranean study room in Houston with brown walls, medium hardwood floors and a freestanding desk.
Expansive mediterranean study room in Houston with brown walls, medium hardwood floors and a freestanding desk.
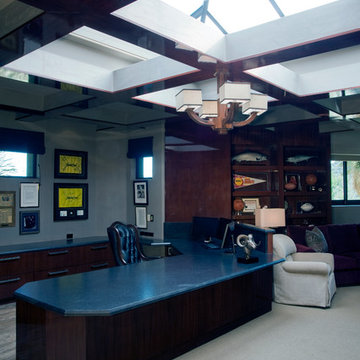
To not overpower nor obstruct existing structures, much of the new office addition was set 2/3 into the ground, making windows high and narrow. To increase natural light, designers added a 12’x12’ pyramid-shaped skylight and incorporated full-power, horizontal shades across the framed ceiling. The shades open and close to help regulate the desert suns' light and heat. The insets in the coffered ceiling are suede. To buffer sound, the office walls are upholstered. The pyramid skylight adds welcome light and visual interest on both the interior and exterior of the freestanding office.
Brett Drury Architectural Photography
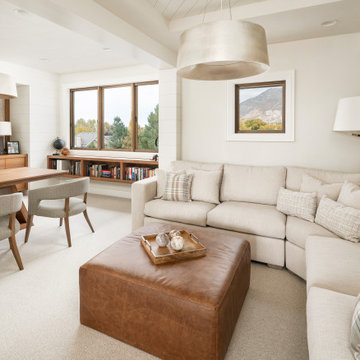
Photo of an expansive country study room in Salt Lake City with white walls, carpet, no fireplace, a freestanding desk and beige floor.
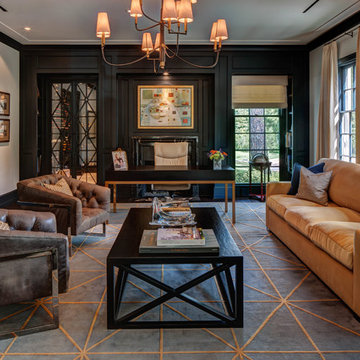
River Oaks, 2014 - Remodel and Additions
This is an example of an expansive traditional home office in Houston with a standard fireplace, a freestanding desk and white walls.
This is an example of an expansive traditional home office in Houston with a standard fireplace, a freestanding desk and white walls.
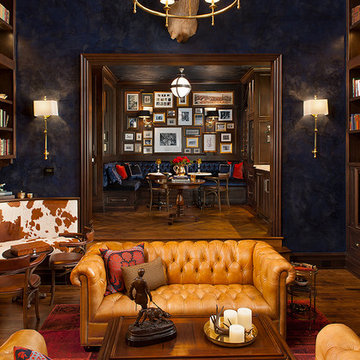
Builder: J. Peterson Homes
Interior Designer: Francesca Owens
Photographers: Ashley Avila Photography, Bill Hebert, & FulView
Capped by a picturesque double chimney and distinguished by its distinctive roof lines and patterned brick, stone and siding, Rookwood draws inspiration from Tudor and Shingle styles, two of the world’s most enduring architectural forms. Popular from about 1890 through 1940, Tudor is characterized by steeply pitched roofs, massive chimneys, tall narrow casement windows and decorative half-timbering. Shingle’s hallmarks include shingled walls, an asymmetrical façade, intersecting cross gables and extensive porches. A masterpiece of wood and stone, there is nothing ordinary about Rookwood, which combines the best of both worlds.
Once inside the foyer, the 3,500-square foot main level opens with a 27-foot central living room with natural fireplace. Nearby is a large kitchen featuring an extended island, hearth room and butler’s pantry with an adjacent formal dining space near the front of the house. Also featured is a sun room and spacious study, both perfect for relaxing, as well as two nearby garages that add up to almost 1,500 square foot of space. A large master suite with bath and walk-in closet which dominates the 2,700-square foot second level which also includes three additional family bedrooms, a convenient laundry and a flexible 580-square-foot bonus space. Downstairs, the lower level boasts approximately 1,000 more square feet of finished space, including a recreation room, guest suite and additional storage.
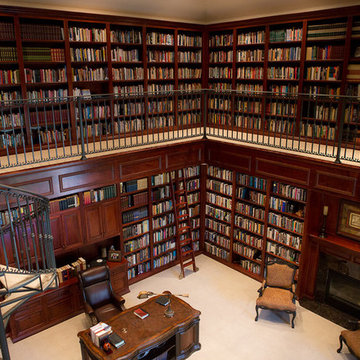
Photo of an expansive traditional home office in Other with a library, brown walls, carpet, a standard fireplace, a tile fireplace surround, a freestanding desk and grey floor.

This is a million dollar renovation with addition in Marietta Country Club, Georgia. This was a $10,000 photography project with drone stills and video capture.
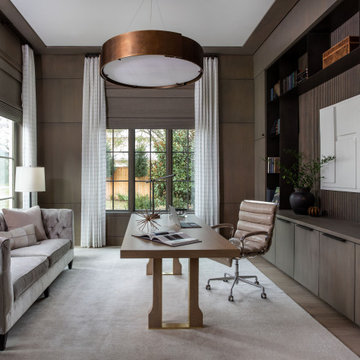
Design ideas for an expansive transitional study room in Houston with brown walls, medium hardwood floors, a freestanding desk, brown floor and wood walls.
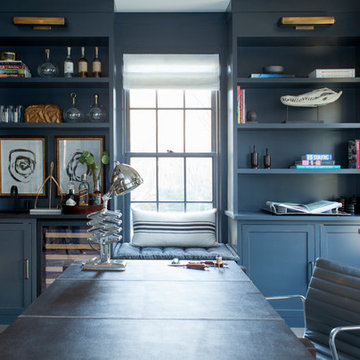
Interior Design, Custom Furniture Design, & Art Curation by Chango & Co.
Photography by Raquel Langworthy
See the project in Architectural Digest
Photo of an expansive transitional home office in New York with a library, blue walls, dark hardwood floors, no fireplace and a freestanding desk.
Photo of an expansive transitional home office in New York with a library, blue walls, dark hardwood floors, no fireplace and a freestanding desk.
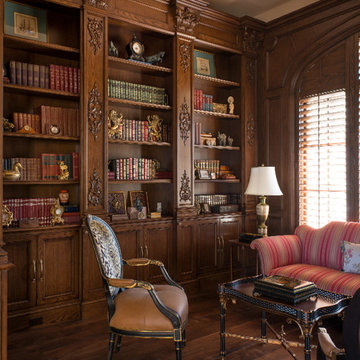
Photo of an expansive traditional study room in Dallas with beige walls, dark hardwood floors and a freestanding desk.
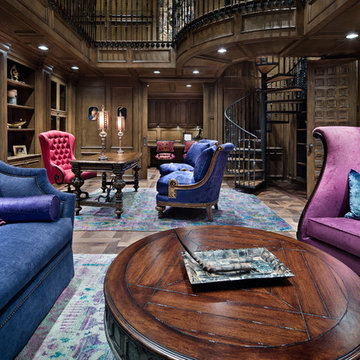
Piston Design
Design ideas for an expansive mediterranean study room in Houston with brown walls, no fireplace and a freestanding desk.
Design ideas for an expansive mediterranean study room in Houston with brown walls, no fireplace and a freestanding desk.
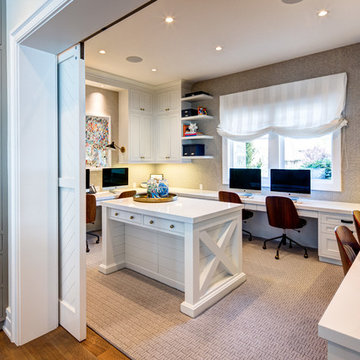
Alan Blakely
Expansive transitional study room in Salt Lake City with a built-in desk, grey walls, medium hardwood floors and brown floor.
Expansive transitional study room in Salt Lake City with a built-in desk, grey walls, medium hardwood floors and brown floor.
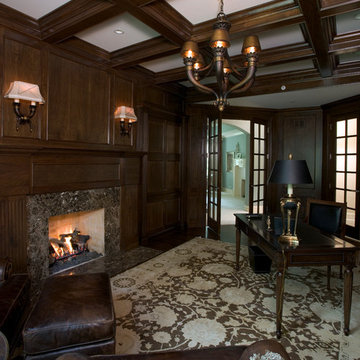
http://www.cabinetwerks.com The library features a dramatic coffered ceiling, fully-paneled cherry walls, and fireplace with stone surround and hearth. Photo by Linda Oyama Bryan. Cabinetry by Wood-Mode/Brookhaven.
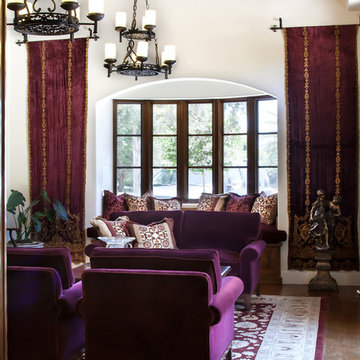
Beautiful Spanish Villa nestled in the hot and dry hills of Southern California. This beautiful sprawling mediterranean home has deep colored fabrics and rugs, a Moroccan pool house, and a burgandy, almost purple library. The deep red and rust colored fabrics reflect and enhance the antique wall hangings. The fine furniture is all hand bench made, all custom and hand scraped to look old and worn. Wrought iron lighting, Moroccan artifacts complete the look. Beautiful Spanish Villa nestled in the hot and dry hills of Southern California. This beautiful sprawling mediterranean home has deep colored fabrics and rugs, a Moroccan pool house, and a burgandy, almost purple library. The deep red and rust colored fabrics reflect and enhance the antique wall hangings. The fine furniture is all hand bench made, all custom and hand scraped to look old and worn. Wrought iron lighting, Moroccan artifacts complete the look.Beautiful Spanish Villa nestled in the hot and dry hills of Southern California. This beautiful sprawling mediterranean home has deep colored fabrics and rugs, a Moroccan pool house, and a burgandy, almost purple library. The deep red and rust colored fabrics reflect and enhance the antique wall hangings. The fine furniture is all hand bench made, all custom and hand scraped to look old and worn. Wrought iron lighting, Moroccan artifacts complete the look. Project Location: Hidden Hills, California. Projects designed by Maraya Interior Design. From their beautiful resort town of Ojai, they serve clients in Montecito, Hope Ranch, Malibu, Westlake and Calabasas, across the tri-county areas of Santa Barbara, Ventura and Los Angeles, south to Hidden Hills- north through Solvang and more.
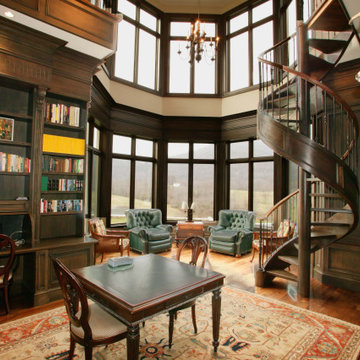
Design ideas for an expansive traditional home office in DC Metro with a library, black walls, medium hardwood floors, a standard fireplace, a wood fireplace surround and a freestanding desk.
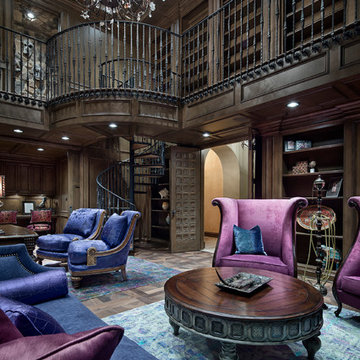
Expansive mediterranean study room in Houston with brown walls, medium hardwood floors, a freestanding desk and brown floor.
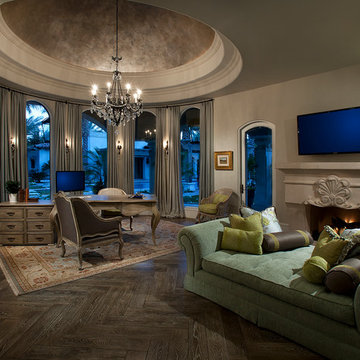
We love this master bedroom and home office, the custom fireplace is certainly calling our names! We also appreciate the arched windows and arched entryways, the wood flooring, wall sconces and the custom fireplace mantel.
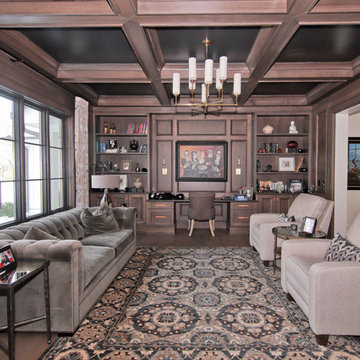
Photo of an expansive traditional study room in Chicago with dark hardwood floors, a built-in desk and brown floor.
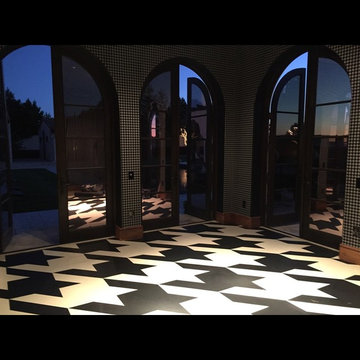
Linoleum inlay pattern here is an enlarged houndstooth pattern. This linoleum floor was floated over a walnut floor installed with a protective sub-floor.
Expansive Home Office Design Ideas
6