Expansive Home Office Design Ideas with Light Hardwood Floors
Refine by:
Budget
Sort by:Popular Today
61 - 80 of 250 photos
Item 1 of 3
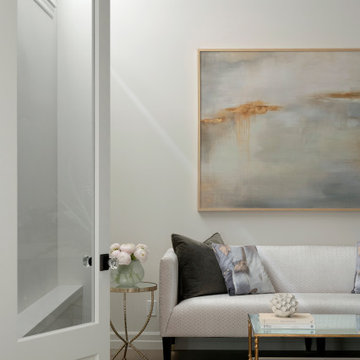
Built in the iconic neighborhood of Mount Curve, just blocks from the lakes, Walker Art Museum, and restaurants, this is city living at its best. Myrtle House is a design-build collaboration with Hage Homes and Regarding Design with expertise in Southern-inspired architecture and gracious interiors. With a charming Tudor exterior and modern interior layout, this house is perfect for all ages.
Rooted in the architecture of the past with a clean and contemporary influence, Myrtle House bridges the gap between stunning historic detailing and modern living.
A sense of charm and character is created through understated and honest details, with scale and proportion being paramount to the overall effect.
Classical elements are featured throughout the home, including wood paneling, crown molding, cabinet built-ins, and cozy window seating, creating an ambiance steeped in tradition. While the kitchen and family room blend together in an open space for entertaining and family time, there are also enclosed spaces designed with intentional use in mind.
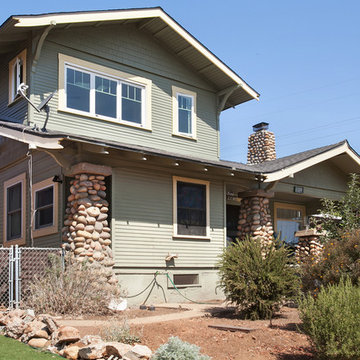
This home office is a brand new addition to a home. This once single story home needed a little more room. An Addition to expand and create a second level happened by adding a staircase and creating this new room. A large window was added to soak in and enjoy that San Diego view. Photos by Preview First
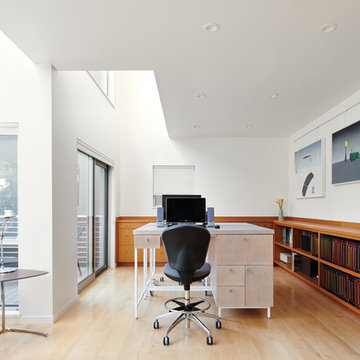
Architect's Open Studio
This is an example of an expansive modern home studio with white walls, light hardwood floors and a freestanding desk.
This is an example of an expansive modern home studio with white walls, light hardwood floors and a freestanding desk.
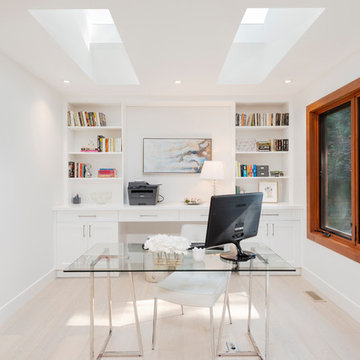
Home addition & renovation
West Coast - Transitional Mix Design
Ovation Award & Georgie Award Nominated
Photo Credit: Brad Hill Imaging
Design ideas for an expansive transitional home office in Vancouver with white walls, light hardwood floors, no fireplace and beige floor.
Design ideas for an expansive transitional home office in Vancouver with white walls, light hardwood floors, no fireplace and beige floor.
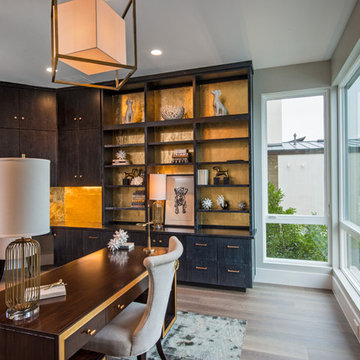
Merrick Ales Photography
Expansive contemporary study room in Austin with grey walls, light hardwood floors and a freestanding desk.
Expansive contemporary study room in Austin with grey walls, light hardwood floors and a freestanding desk.
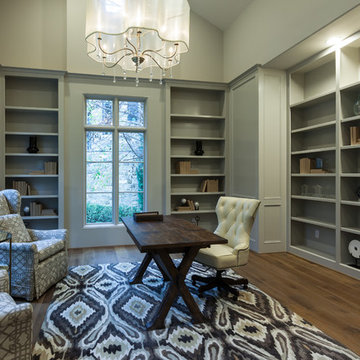
Connie Anderson
Inspiration for an expansive transitional study room in Houston with grey walls, light hardwood floors, a freestanding desk and brown floor.
Inspiration for an expansive transitional study room in Houston with grey walls, light hardwood floors, a freestanding desk and brown floor.
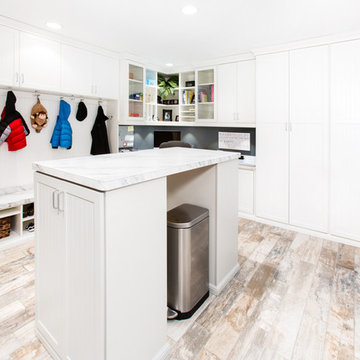
4 locker systems; each with 3 hooks for clothes & backpacks, shoe storage area (below) & upper cabinets for hidden storage. The laminate seat bench stretches across the entire locker system and ties into the office station. Bead board backing was used on wall of locker system. The island work station has multiple drawers on one end and a larger cabinet on the other, for bulky items. Refuse can is tucked away under top. Other side of island offers area for stools. Thomas Mayfield/Designer for Closet Organizing Systems
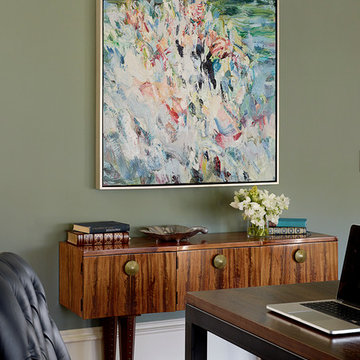
Matthew Millman Photography
Expansive transitional study room in San Francisco with green walls, light hardwood floors, a standard fireplace and a freestanding desk.
Expansive transitional study room in San Francisco with green walls, light hardwood floors, a standard fireplace and a freestanding desk.
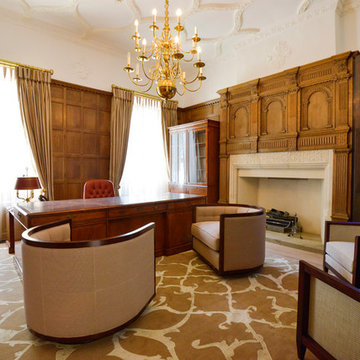
We created a bespoke desk made from mahogany and with a leather inlay for this study. Two swivel armchairs sit in front of the desk with additional armchairs for meetings. The original panelling has been preserved, and could not be touched, so all the furniture is free-standing, including the bespoke bookcases and fishtank. The chandelier is an antique that belongs to the client and the rug has cut outs to accommodate the floor sockets.
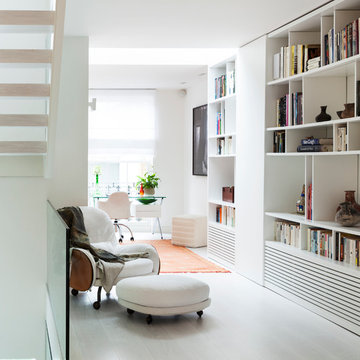
Leading up to the first floor via an exquisitely designed staircase is the more formal reception room with a designated study area to the rear.
This is an example of an expansive contemporary study room in London with white walls, light hardwood floors, no fireplace and a freestanding desk.
This is an example of an expansive contemporary study room in London with white walls, light hardwood floors, no fireplace and a freestanding desk.
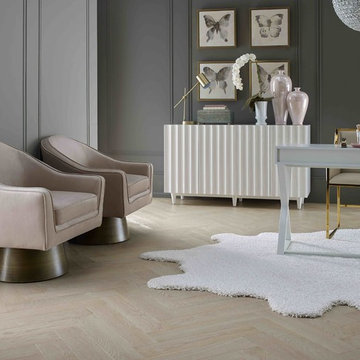
Photo of an expansive contemporary study room in New York with grey walls, light hardwood floors, no fireplace, a freestanding desk and brown floor.
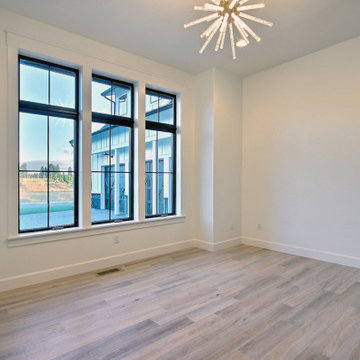
This Beautiful Multi-Story Modern Farmhouse Features a Master On The Main & A Split-Bedroom Layout • 5 Bedrooms • 4 Full Bathrooms • 1 Powder Room • 3 Car Garage • Vaulted Ceilings • Den • Large Bonus Room w/ Wet Bar • 2 Laundry Rooms • So Much More!
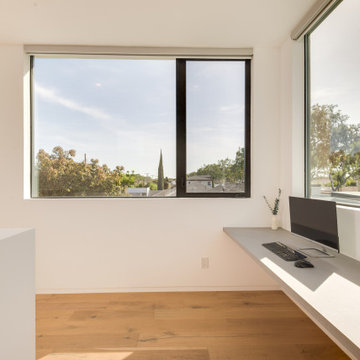
Photo of an expansive contemporary home office in Los Angeles with white walls, light hardwood floors and a built-in desk.
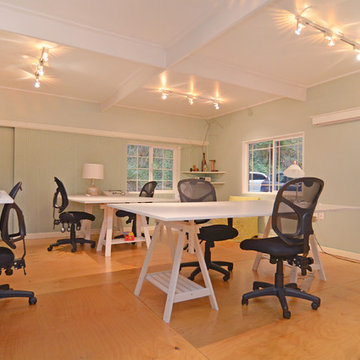
Presented by Leah Applewhite, www.leahapplewhite.com
Photos by Pattie O'Loughlin Marmon, www.arealgirlfriday.com
Photo of an expansive beach style craft room in Seattle with light hardwood floors.
Photo of an expansive beach style craft room in Seattle with light hardwood floors.
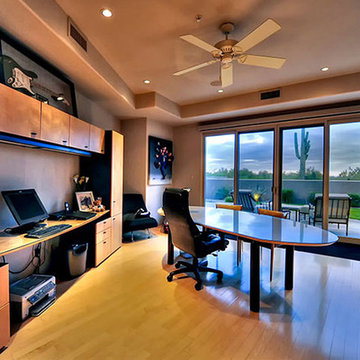
Luxury homes with elegant custom cabinetry designed by Fratantoni Interior Designers.
Follow us on Pinterest, Twitter, Facebook and Instagram for more inspirational photos with cabinetry ideas!!
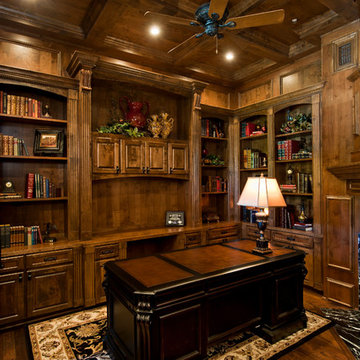
Expansive mediterranean study room in Austin with brown walls, light hardwood floors, a standard fireplace and a freestanding desk.
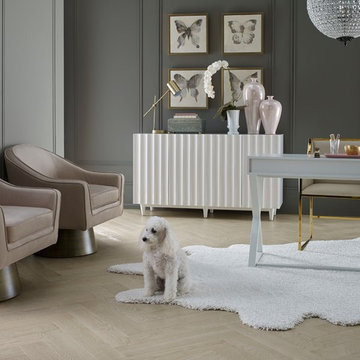
Design ideas for an expansive contemporary study room in New York with grey walls, light hardwood floors, no fireplace, a freestanding desk and brown floor.
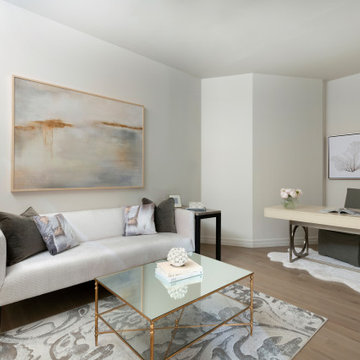
Built in the iconic neighborhood of Mount Curve, just blocks from the lakes, Walker Art Museum, and restaurants, this is city living at its best. Myrtle House is a design-build collaboration with Hage Homes and Regarding Design with expertise in Southern-inspired architecture and gracious interiors. With a charming Tudor exterior and modern interior layout, this house is perfect for all ages.
Rooted in the architecture of the past with a clean and contemporary influence, Myrtle House bridges the gap between stunning historic detailing and modern living.
A sense of charm and character is created through understated and honest details, with scale and proportion being paramount to the overall effect.
Classical elements are featured throughout the home, including wood paneling, crown molding, cabinet built-ins, and cozy window seating, creating an ambiance steeped in tradition. While the kitchen and family room blend together in an open space for entertaining and family time, there are also enclosed spaces designed with intentional use in mind.
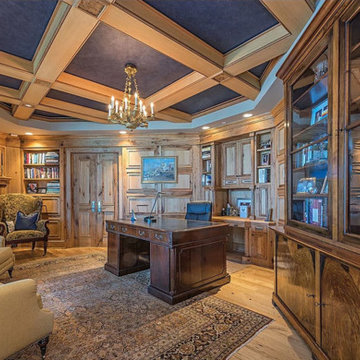
Expansive traditional study room in Portland Maine with beige walls, light hardwood floors, no fireplace, a freestanding desk and beige floor.
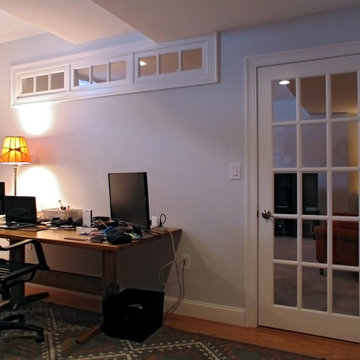
This office has a glass connecting door to the living room and hall. A slant to the base of the window throws light into the space. Transom windows and glass door also light up the space and don't close the room off.
Expansive Home Office Design Ideas with Light Hardwood Floors
4