Expansive Home Office Design Ideas with Medium Hardwood Floors
Refine by:
Budget
Sort by:Popular Today
41 - 60 of 416 photos
Item 1 of 3
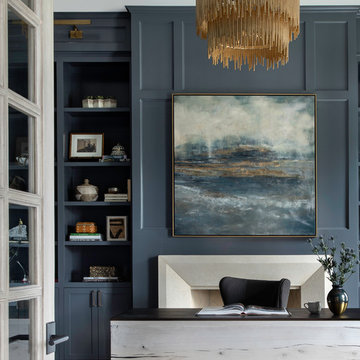
Design ideas for an expansive contemporary study room in Houston with blue walls, medium hardwood floors, a standard fireplace, a stone fireplace surround, a freestanding desk and brown floor.
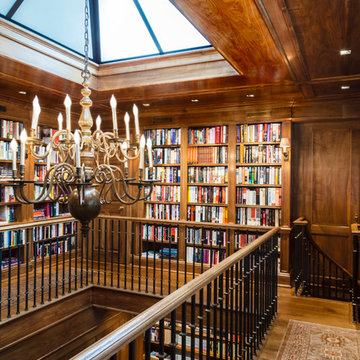
Photo of an expansive transitional home office in New York with a library, brown walls, medium hardwood floors, no fireplace and a built-in desk.
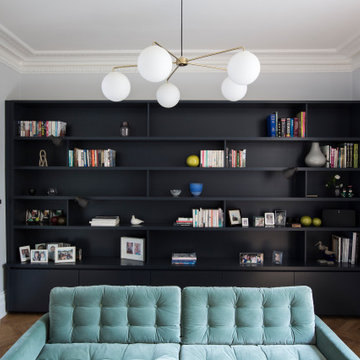
This is an example of an expansive midcentury home office in London with a library, blue walls and medium hardwood floors.
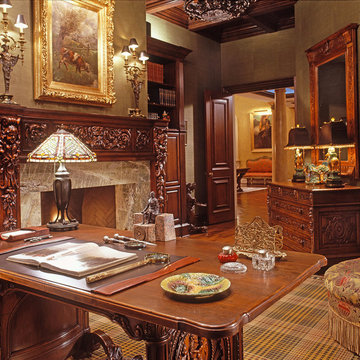
Danny Piassick
Inspiration for an expansive traditional study room in Austin with beige walls, medium hardwood floors, a standard fireplace, a freestanding desk and a stone fireplace surround.
Inspiration for an expansive traditional study room in Austin with beige walls, medium hardwood floors, a standard fireplace, a freestanding desk and a stone fireplace surround.
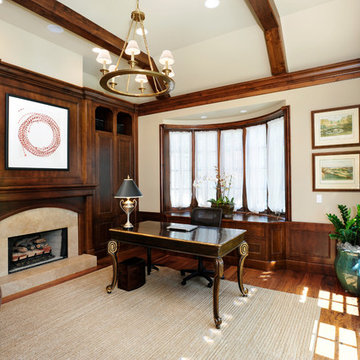
Builder: Markay Johnson Construction
visit: www.mjconstruction.com
Project Details:
Located on a beautiful corner lot of just over one acre, this sumptuous home presents Country French styling – with leaded glass windows, half-timber accents, and a steeply pitched roof finished in varying shades of slate. Completed in 2006, the home is magnificently appointed with traditional appeal and classic elegance surrounding a vast center terrace that accommodates indoor/outdoor living so easily. Distressed walnut floors span the main living areas, numerous rooms are accented with a bowed wall of windows, and ceilings are architecturally interesting and unique. There are 4 additional upstairs bedroom suites with the convenience of a second family room, plus a fully equipped guest house with two bedrooms and two bathrooms. Equally impressive are the resort-inspired grounds, which include a beautiful pool and spa just beyond the center terrace and all finished in Connecticut bluestone. A sport court, vast stretches of level lawn, and English gardens manicured to perfection complete the setting.
Photographer: Bernard Andre Photography
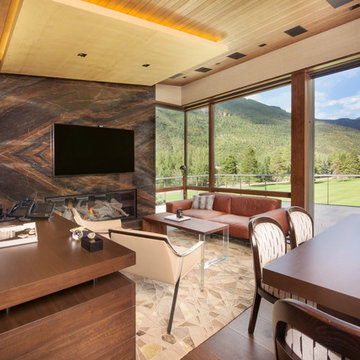
A home office with mountains views.
Photo of an expansive contemporary home office in Denver with beige walls, medium hardwood floors, a ribbon fireplace, a stone fireplace surround and a freestanding desk.
Photo of an expansive contemporary home office in Denver with beige walls, medium hardwood floors, a ribbon fireplace, a stone fireplace surround and a freestanding desk.
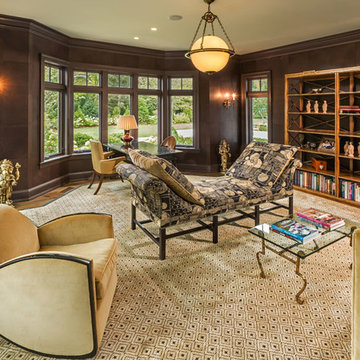
Architect: John Van Rooy Architecture
Interior Design: Jessica Jubelirer Design
General Contractor: Moore Designs
Photo: edmunds studios
This is an example of an expansive traditional home office in Milwaukee with brown walls, medium hardwood floors, no fireplace and a freestanding desk.
This is an example of an expansive traditional home office in Milwaukee with brown walls, medium hardwood floors, no fireplace and a freestanding desk.
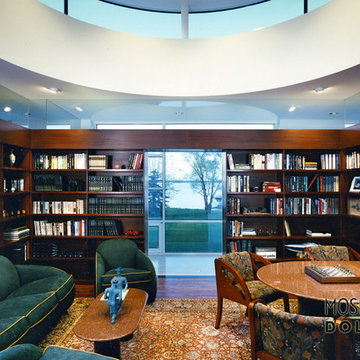
A circular skylight lets natural light pour down into this home office, making reading more comfortable and enjoyable.
Expansive contemporary study room in Detroit with brown walls, medium hardwood floors and a freestanding desk.
Expansive contemporary study room in Detroit with brown walls, medium hardwood floors and a freestanding desk.
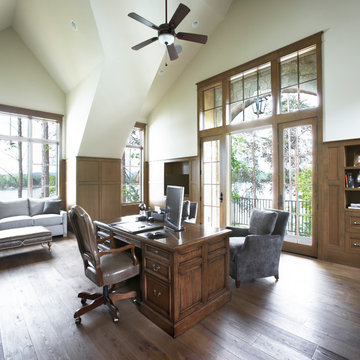
Lake Front Country Estate Study, design by Tom Markalunas, built by Resort Custom Homes. Photography by Rachael Boling.
Design ideas for an expansive traditional study room in Other with medium hardwood floors, no fireplace and a freestanding desk.
Design ideas for an expansive traditional study room in Other with medium hardwood floors, no fireplace and a freestanding desk.
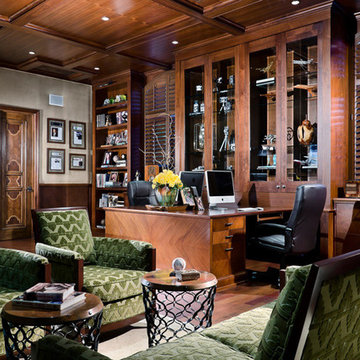
Wood paneled ceiling, custom built glass front cases with glass shelves. Partners desk with matching computer screens, seating area with book cases.
This is an example of an expansive mediterranean study room in Miami with beige walls, medium hardwood floors and a built-in desk.
This is an example of an expansive mediterranean study room in Miami with beige walls, medium hardwood floors and a built-in desk.
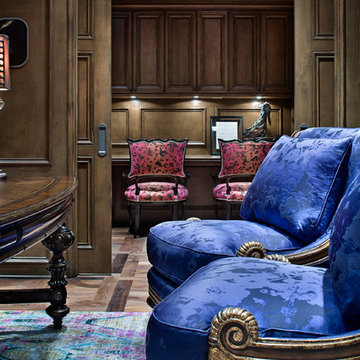
Photo of an expansive mediterranean home office in Houston with a library, brown walls, medium hardwood floors, a freestanding desk and brown floor.
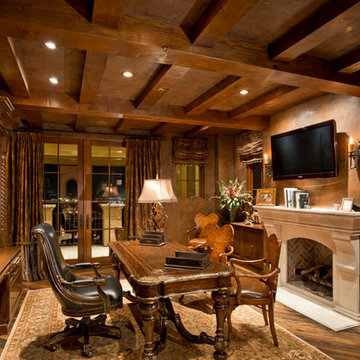
Custom Luxury Home with a Mexican inpsired style by Fratantoni Interior Designers!
Follow us on Pinterest, Twitter, Facebook, and Instagram for more inspirational photos!
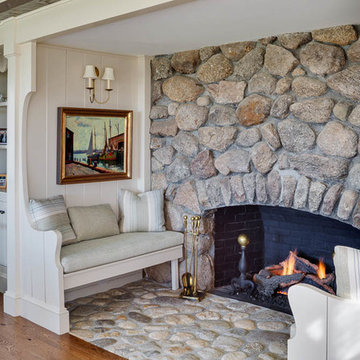
Greg Premru
Photo of an expansive traditional study room in Boston with white walls, medium hardwood floors, a standard fireplace, a stone fireplace surround and a freestanding desk.
Photo of an expansive traditional study room in Boston with white walls, medium hardwood floors, a standard fireplace, a stone fireplace surround and a freestanding desk.
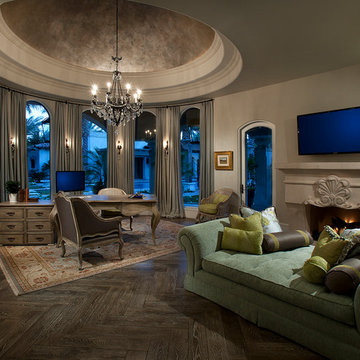
Luxury Dome Ceiling inspirations by Fratantoni Design.
To see more inspirational photos, please follow us on Facebook, Twitter, Instagram and Pinterest!
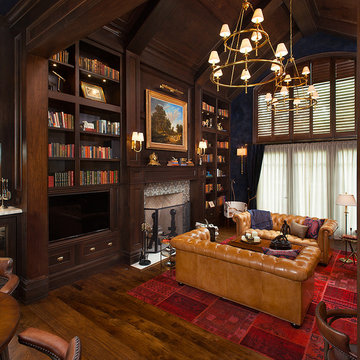
Builder: J. Peterson Homes
Interior Designer: Francesca Owens
Photographers: Ashley Avila Photography, Bill Hebert, & FulView
Capped by a picturesque double chimney and distinguished by its distinctive roof lines and patterned brick, stone and siding, Rookwood draws inspiration from Tudor and Shingle styles, two of the world’s most enduring architectural forms. Popular from about 1890 through 1940, Tudor is characterized by steeply pitched roofs, massive chimneys, tall narrow casement windows and decorative half-timbering. Shingle’s hallmarks include shingled walls, an asymmetrical façade, intersecting cross gables and extensive porches. A masterpiece of wood and stone, there is nothing ordinary about Rookwood, which combines the best of both worlds.
Once inside the foyer, the 3,500-square foot main level opens with a 27-foot central living room with natural fireplace. Nearby is a large kitchen featuring an extended island, hearth room and butler’s pantry with an adjacent formal dining space near the front of the house. Also featured is a sun room and spacious study, both perfect for relaxing, as well as two nearby garages that add up to almost 1,500 square foot of space. A large master suite with bath and walk-in closet which dominates the 2,700-square foot second level which also includes three additional family bedrooms, a convenient laundry and a flexible 580-square-foot bonus space. Downstairs, the lower level boasts approximately 1,000 more square feet of finished space, including a recreation room, guest suite and additional storage.
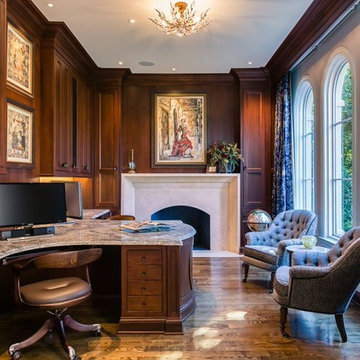
Catherine Nguyen Photography
Design ideas for an expansive contemporary study room in Los Angeles with beige walls, medium hardwood floors, a standard fireplace, a stone fireplace surround and a built-in desk.
Design ideas for an expansive contemporary study room in Los Angeles with beige walls, medium hardwood floors, a standard fireplace, a stone fireplace surround and a built-in desk.
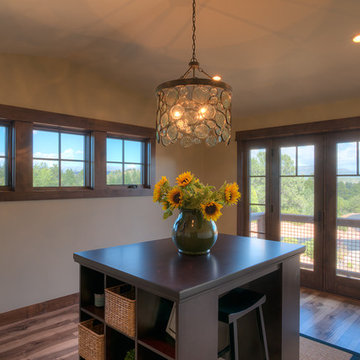
This luxurious cabin boasts both rustic and elegant design styles.
Photo of an expansive country craft room in Phoenix with beige walls, medium hardwood floors, a standard fireplace, a stone fireplace surround and a built-in desk.
Photo of an expansive country craft room in Phoenix with beige walls, medium hardwood floors, a standard fireplace, a stone fireplace surround and a built-in desk.
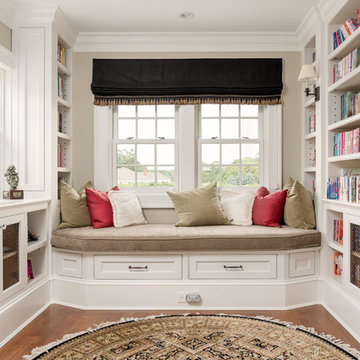
This luxury home was designed to specific specs for our client. Every detail was meticulously planned and designed with aesthetics and functionality in mind. Features barrel vault ceiling, custom waterfront facing windows and doors and built-ins.
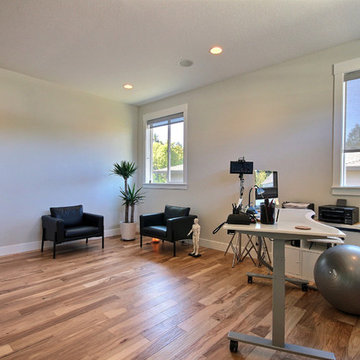
Paint by Sherwin Williams
Flooring & Tile by Macadam Floor and Design
Hardwood by Wanke Cascade Hardwood Product : Terra Living Natural Durango
Doors by Western Pacific Building Materials
Door Hardware by Kwikset
Windows by Milgard Window + Door Window Product : Style Line Series Supplied by TroyCo
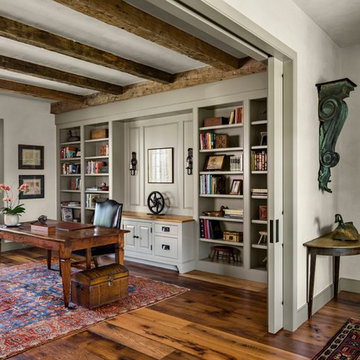
The Study's ceiling is defined by antique timbers. The flooring throughout is reclaimed antique oak.
Robert Benson Photography
Design ideas for an expansive country study room in New York with white walls, medium hardwood floors and a freestanding desk.
Design ideas for an expansive country study room in New York with white walls, medium hardwood floors and a freestanding desk.
Expansive Home Office Design Ideas with Medium Hardwood Floors
3