Expansive Kids' Room Design Ideas for Girls
Refine by:
Budget
Sort by:Popular Today
1 - 20 of 158 photos
Item 1 of 3
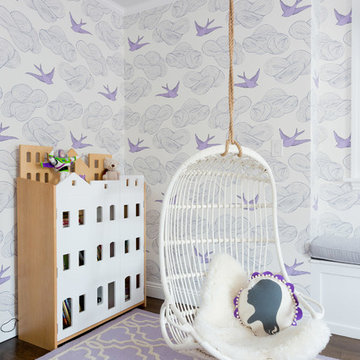
Photo: Amy Bartlam
Inspiration for an expansive transitional kids' bedroom for kids 4-10 years old and girls in Los Angeles with white walls, dark hardwood floors and brown floor.
Inspiration for an expansive transitional kids' bedroom for kids 4-10 years old and girls in Los Angeles with white walls, dark hardwood floors and brown floor.
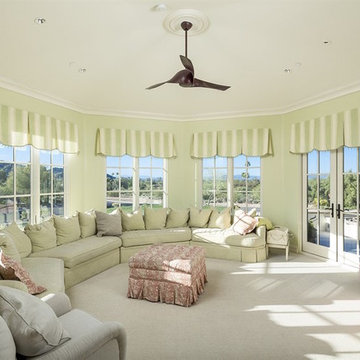
Inspiration for an expansive traditional kids' playroom for kids 4-10 years old and girls in Phoenix with green walls and carpet.
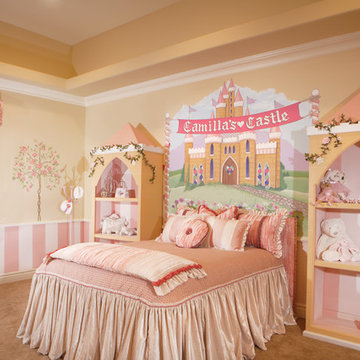
Joe Cotitta
Epic Photography
joecotitta@cox.net:
Builder: Eagle Luxury Property
Photo of an expansive transitional kids' room for girls in Phoenix with multi-coloured walls and carpet.
Photo of an expansive transitional kids' room for girls in Phoenix with multi-coloured walls and carpet.
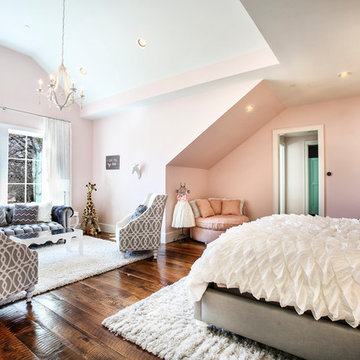
Photography by www.impressia.net
Expansive transitional kids' room in Dallas with pink walls, medium hardwood floors and brown floor for girls.
Expansive transitional kids' room in Dallas with pink walls, medium hardwood floors and brown floor for girls.
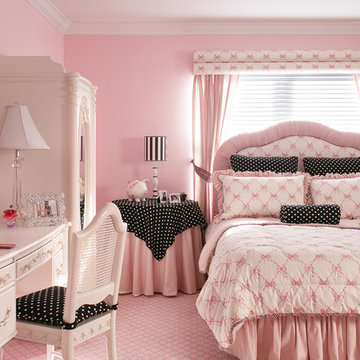
Pink walls and a patterned carpet run throughout the bedroom and playroom suite of this charming tot-to-teen bedroom, creating continuity and visually enlarging both spaces. Black and white polka dot fabric was added to create a more grown-up look for this tween girl.
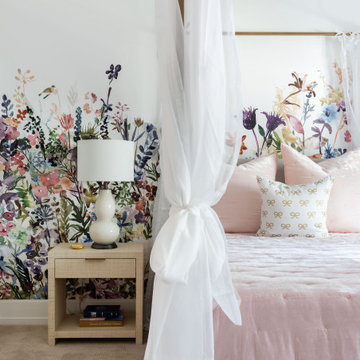
Design ideas for an expansive contemporary kids' bedroom for kids 4-10 years old and girls in Houston with multi-coloured walls, carpet, grey floor and wallpaper.
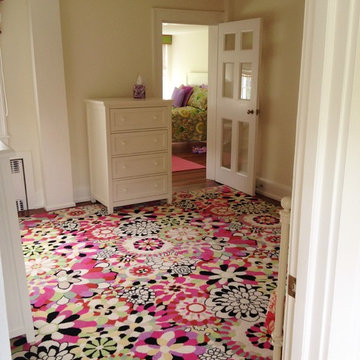
Will Calhoun - photo
A once dingy bedroom suite has new trim and finishes and provides a playful sanctuary for the youngest member of the family.
Expansive traditional kids' bedroom in New York with beige walls and carpet for kids 4-10 years old and girls.
Expansive traditional kids' bedroom in New York with beige walls and carpet for kids 4-10 years old and girls.
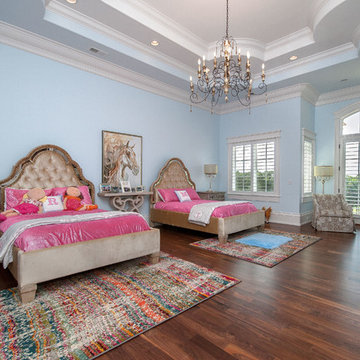
This expansive bedroom is anchored by two upholstered mirrored beds. The decidedly grown-up furniture is tempered with fun rugs and bedding, allowing the room to age with the children who call it theirs.
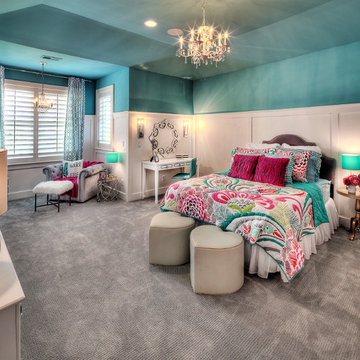
James Maidhof Photography
This is an example of an expansive kids' room for girls in Kansas City with blue walls and carpet.
This is an example of an expansive kids' room for girls in Kansas City with blue walls and carpet.
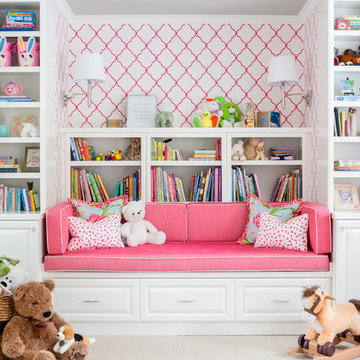
WE Studio Photography
Design ideas for an expansive traditional kids' room for girls in Seattle with grey walls, carpet and beige floor.
Design ideas for an expansive traditional kids' room for girls in Seattle with grey walls, carpet and beige floor.
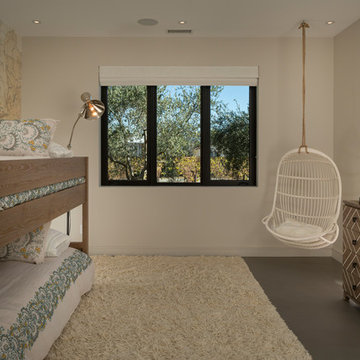
www.jacobelliott.com
Inspiration for an expansive contemporary kids' bedroom for kids 4-10 years old and girls in San Francisco with white walls, grey floor and concrete floors.
Inspiration for an expansive contemporary kids' bedroom for kids 4-10 years old and girls in San Francisco with white walls, grey floor and concrete floors.
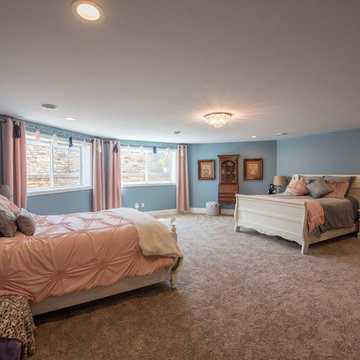
Photo of an expansive traditional kids' room for girls in Minneapolis with blue walls, carpet and brown floor.
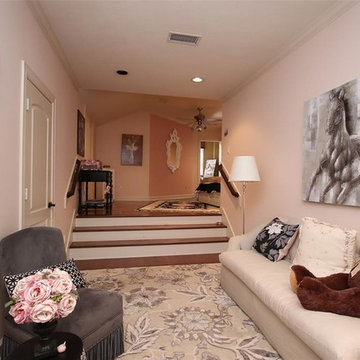
Purser Architectural Custom Home Design built by Tommy Cashiola Custom Homes
Photo of an expansive mediterranean kids' bedroom for girls in Houston with dark hardwood floors, brown floor and pink walls.
Photo of an expansive mediterranean kids' bedroom for girls in Houston with dark hardwood floors, brown floor and pink walls.
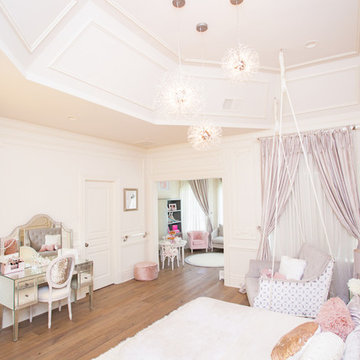
Expansive transitional kids' room with white walls, medium hardwood floors and brown floor for girls.
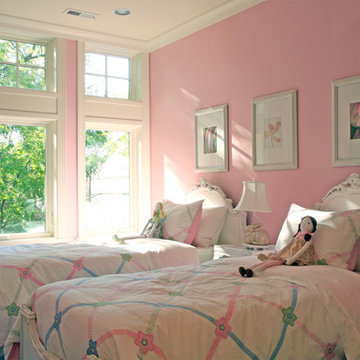
This brick and limestone, 6,000-square-foot residence exemplifies understated elegance. Located in the award-wining Blaine School District and within close proximity to the Southport Corridor, this is city living at its finest!
The foyer, with herringbone wood floors, leads to a dramatic, hand-milled oval staircase; an architectural element that allows sunlight to cascade down from skylights and to filter throughout the house. The floor plan has stately-proportioned rooms and includes formal Living and Dining Rooms; an expansive, eat-in, gourmet Kitchen/Great Room; four bedrooms on the second level with three additional bedrooms and a Family Room on the lower level; a Penthouse Playroom leading to a roof-top deck and green roof; and an attached, heated 3-car garage. Additional features include hardwood flooring throughout the main level and upper two floors; sophisticated architectural detailing throughout the house including coffered ceiling details, barrel and groin vaulted ceilings; painted, glazed and wood paneling; laundry rooms on the bedroom level and on the lower level; five fireplaces, including one outdoors; and HD Video, Audio and Surround Sound pre-wire distribution through the house and grounds. The home also features extensively landscaped exterior spaces, designed by Prassas Landscape Studio.
This home went under contract within 90 days during the Great Recession.
Featured in Chicago Magazine: http://goo.gl/Gl8lRm
Jim Yochum
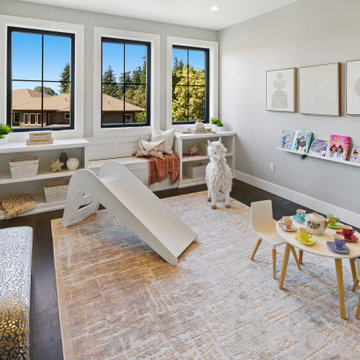
Modern Italian home front-facing balcony featuring three outdoor-living areas, six bedrooms, two garages, and a living driveway.
Expansive modern kids' bedroom in Portland with grey walls, dark hardwood floors and brown floor for kids 4-10 years old and girls.
Expansive modern kids' bedroom in Portland with grey walls, dark hardwood floors and brown floor for kids 4-10 years old and girls.
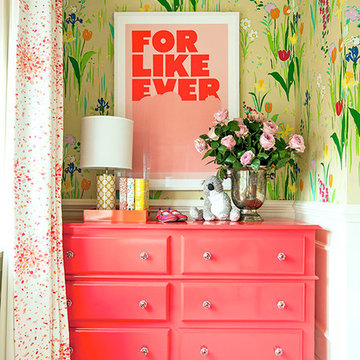
Pink and green abound in this bedroom. Graphic floral wallpaper is complemented by pink and white draperies with striped roman shades. A daybed along one wall allows room for a play table with pops of teal and a sitting area.
Open shelving and a coral dresser provide space for books, toys and keepsakes.
Summer Thornton Design, Inc.
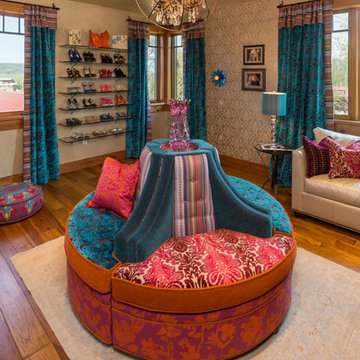
Tim Murphy Photography
Expansive traditional teen room in Denver with multi-coloured walls and medium hardwood floors for girls.
Expansive traditional teen room in Denver with multi-coloured walls and medium hardwood floors for girls.
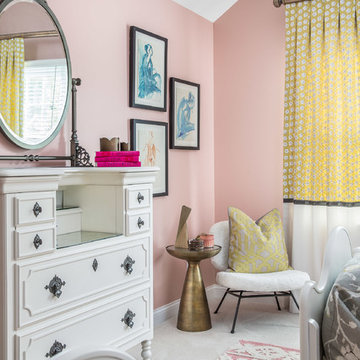
Photographer: Jeff Johnson
Third-time repeat clients loved our work so much, they hired us to design their Ohio home instead of recruiting a local Ohio designer. All work was done remotely except for an initial meeting for site measure and initial consult, and then a second flight for final installation. All 6,000 square feet was decorated head to toe by J Hill Interiors, Inc., as well as new paint and lighting.

Design ideas for an expansive eclectic kids' bedroom for girls in Moscow with multi-coloured walls, medium hardwood floors, brown floor and wallpaper.
Expansive Kids' Room Design Ideas for Girls
1