Expansive Kids' Room Design Ideas
Refine by:
Budget
Sort by:Popular Today
1 - 20 of 82 photos
Item 1 of 3
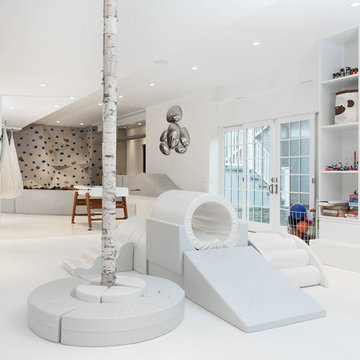
Inspiration for an expansive contemporary gender-neutral kids' playroom for kids 4-10 years old in New York with white walls and white floor.
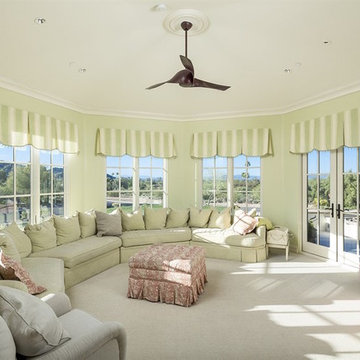
Inspiration for an expansive traditional kids' playroom for kids 4-10 years old and girls in Phoenix with green walls and carpet.
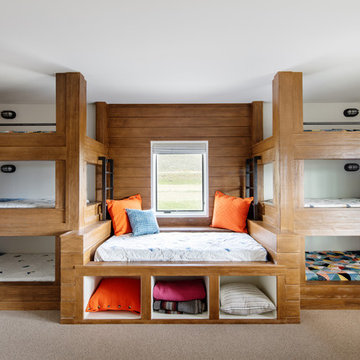
7 bunk room
This is an example of an expansive country kids' room in Salt Lake City with white walls, carpet and beige floor.
This is an example of an expansive country kids' room in Salt Lake City with white walls, carpet and beige floor.
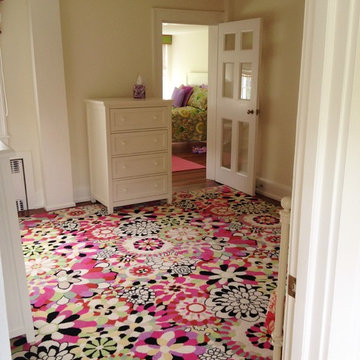
Will Calhoun - photo
A once dingy bedroom suite has new trim and finishes and provides a playful sanctuary for the youngest member of the family.
Expansive traditional kids' bedroom in New York with beige walls and carpet for kids 4-10 years old and girls.
Expansive traditional kids' bedroom in New York with beige walls and carpet for kids 4-10 years old and girls.
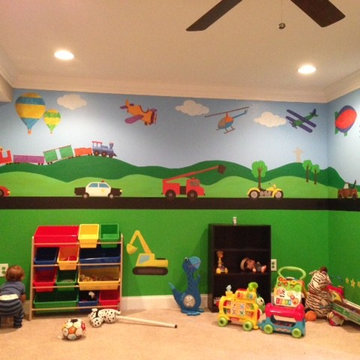
Customer Photo of Transportation Fascination Wall Decal Set by My Wonderful Walls
Photo of an expansive contemporary kids' room for boys in Other with green walls.
Photo of an expansive contemporary kids' room for boys in Other with green walls.
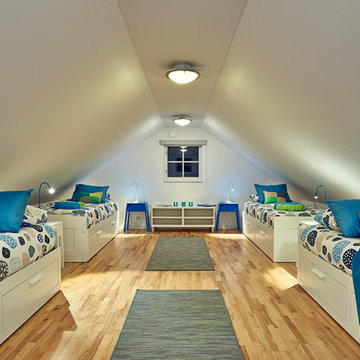
Photo of an expansive transitional kids' bedroom for kids 4-10 years old and boys in London with white walls and light hardwood floors.
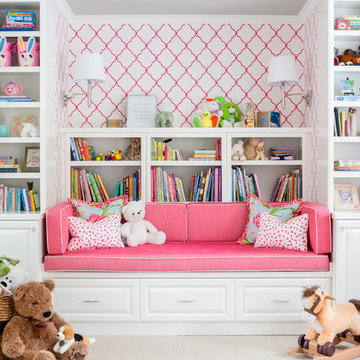
WE Studio Photography
Design ideas for an expansive traditional kids' room for girls in Seattle with grey walls, carpet and beige floor.
Design ideas for an expansive traditional kids' room for girls in Seattle with grey walls, carpet and beige floor.
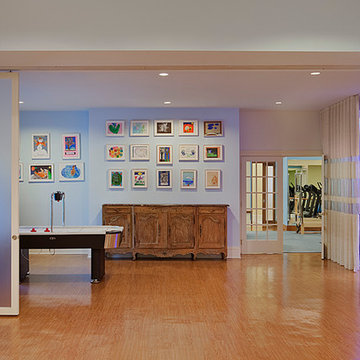
Moveable partitions allow different family members to coexist, and large walls were given scale with family-made art in a grid of frames.
The Media Room is visible on the right, and the Cabana is visible through the French doors straight ahead.
photo Eduard Hueber © archphoto.com
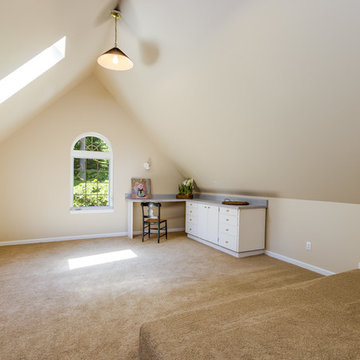
Caleb Melvin, Caleb Melvin Photography
This is an example of an expansive beach style gender-neutral kids' playroom in Seattle with beige walls and carpet.
This is an example of an expansive beach style gender-neutral kids' playroom in Seattle with beige walls and carpet.
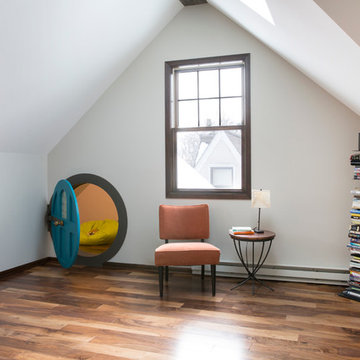
We took this unfinished attic and turned it into a master suite full of whimsical touches. There is a round Hobbit Hole door that leads to a carpeted play room for the kids, a rope swing and 2 secret bookcases that are opened when you pull the secret Harry Potter books.
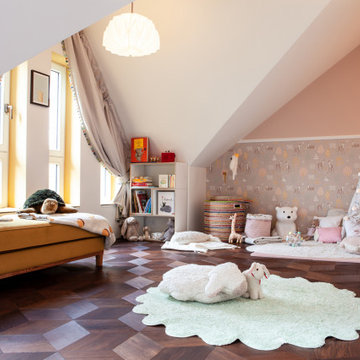
This is an example of an expansive contemporary kids' room for girls in Hamburg with pink walls, medium hardwood floors, brown floor, recessed and wallpaper.
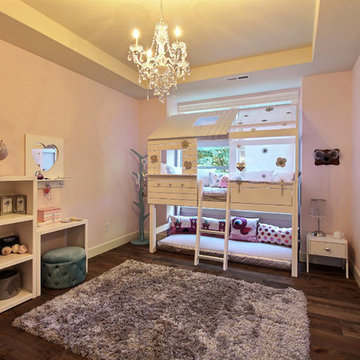
Paint by Sherwin Williams
Body Color - City Loft - SW 7631
Trim Color - Custom Color - SW 8975/3535
Master Suite & Guest Bath - Site White - SW 7070
Girls' Rooms & Bath - White Beet - SW 6287
Exposed Beams & Banister Stain - Banister Beige - SW 3128-B
Flooring & Tile by Macadam Floor & Design
Hardwood by Kentwood Floors
Hardwood Product Originals Series - Plateau in Brushed Hard Maple
Windows by Milgard Windows & Doors
Window Product Style Line® Series
Window Supplier Troyco - Window & Door
Window Treatments by Budget Blinds
Lighting by Destination Lighting
Fixtures by Crystorama Lighting
Interior Design by Tiffany Home Design
Custom Cabinetry & Storage by Northwood Cabinets
Customized & Built by Cascade West Development
Photography by ExposioHDR Portland
Original Plans by Alan Mascord Design Associates
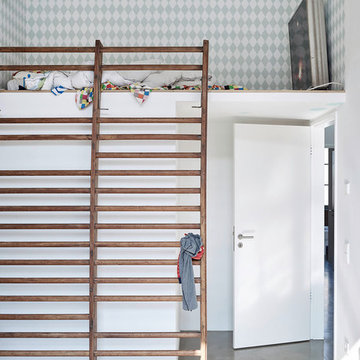
über die Sprossenwand ins Bett
__ Foto: MIchael Moser
Expansive industrial kids' bedroom in Leipzig.
Expansive industrial kids' bedroom in Leipzig.
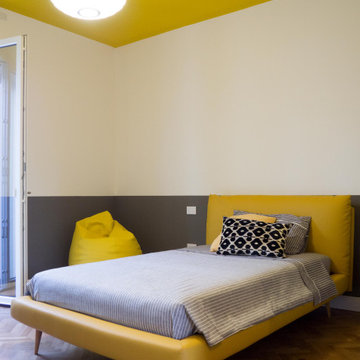
La camera di ciascun bambino ha colori e arredi definiti: in questa camera la boiserie dipinta è in un grigio caldo piuttosto scuro e il soffitto in giallo sole, perfetto abbinato con gli arredi gialli scelti dal piccolo proprietario.
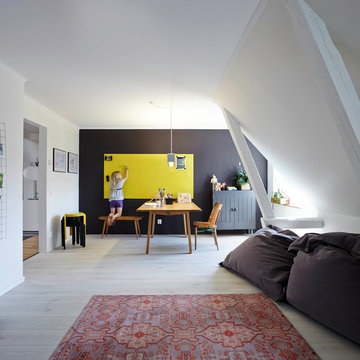
© Christian Burmester
This is an example of an expansive scandinavian kids' room in Bremen with white walls and light hardwood floors.
This is an example of an expansive scandinavian kids' room in Bremen with white walls and light hardwood floors.
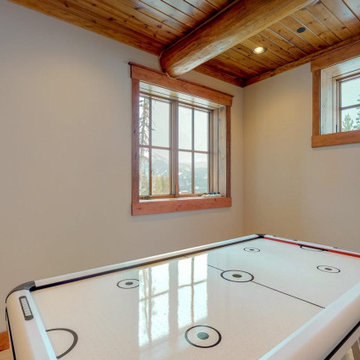
Get some air hockey playing on in the game room
Inspiration for an expansive country gender-neutral kids' playroom in Other with beige walls, carpet and beige floor.
Inspiration for an expansive country gender-neutral kids' playroom in Other with beige walls, carpet and beige floor.
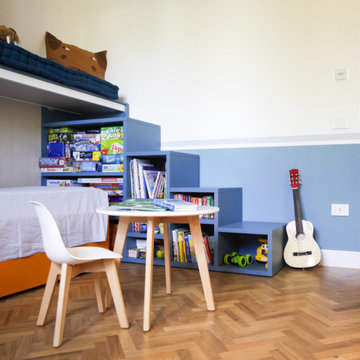
La camera di ciascun bambino ha colori e arredi definiti: in questa camera la boiserie dipinta e il soffitto sono in un morbido blu polvere, perfetto abbinato con gli arredi bianchi scelti dal piccolo proprietario.
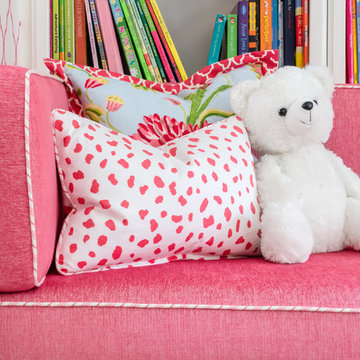
WE Studio Photography
This is an example of an expansive traditional kids' room for girls in Seattle with pink walls, carpet and beige floor.
This is an example of an expansive traditional kids' room for girls in Seattle with pink walls, carpet and beige floor.
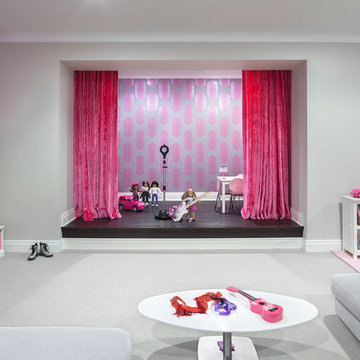
Robert Granoff
Inspiration for an expansive contemporary kids' room in New York with grey walls and carpet.
Inspiration for an expansive contemporary kids' room in New York with grey walls and carpet.
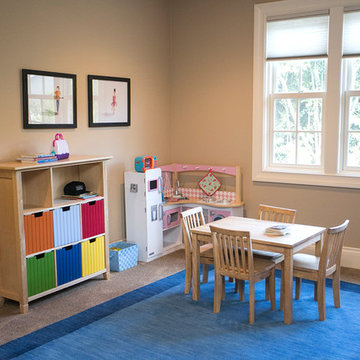
Our team renovated and completely furnished our client’s Tualatin home three years ago and when they planned a move to a much larger home in Lake Oswego, they included ATIID in a major renovation, new addition and furnishings. We first determined the best way to incorporate the furniture we’d recently sourced for every room in their current home, then upgrade new formal and entertaining spaces big time with color and style! In the living room, we looked to custom furnishings, natural textures and a splash of fresh green to create the ultimate family gathering space. Hand painted wallpaper inspired our formal dining room, where bold blue and mixed metals meet warm wood tones and an awe-inspiring chandelier. Wallpaper also added interest in the powder bath, master and guest bedrooms. The most significant change to the home was the addition of the “Play Room” with golf simulator, outdoor living room and swimming pool for decidedly grown-up entertaining. This home is large but the spaces live cozy and welcoming for the family and all their friends!
Photography by Cody Wheeler
Expansive Kids' Room Design Ideas
1