Expansive Kitchen Design Ideas
Refine by:
Budget
Sort by:Popular Today
1 - 7 of 7 photos
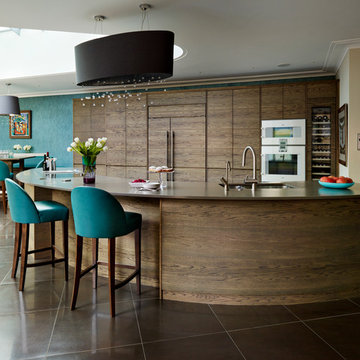
Photo of an expansive contemporary open plan kitchen in London with flat-panel cabinets, dark wood cabinets, panelled appliances, with island and solid surface benchtops.
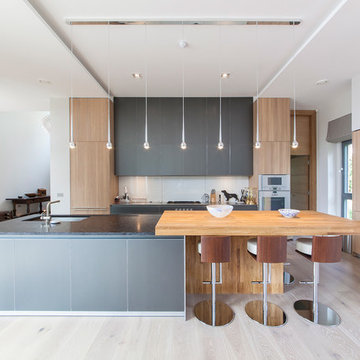
Earl Smith - Bannenberg & Rowell kitchen design http://bannenbergandrowell.com
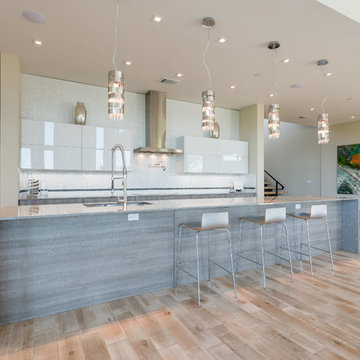
LeichtUSA Orlando Stone Oak | Luna Acrylic AG12, Tom Wilkinson Leicht Austin | Arete,
Inspiration for an expansive contemporary open plan kitchen in Orange County with an undermount sink, flat-panel cabinets, white splashback and with island.
Inspiration for an expansive contemporary open plan kitchen in Orange County with an undermount sink, flat-panel cabinets, white splashback and with island.
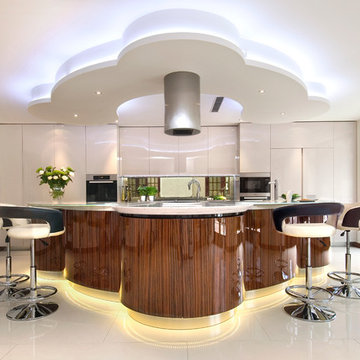
Expansive contemporary u-shaped eat-in kitchen in London with flat-panel cabinets, medium wood cabinets, solid surface benchtops, metallic splashback, glass sheet splashback, stainless steel appliances, porcelain floors and with island.
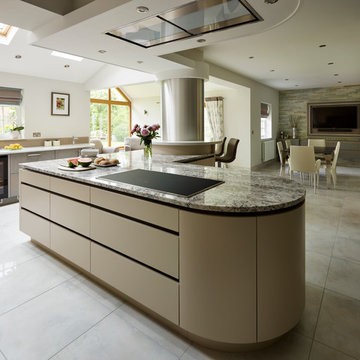
From this angle, looking across the island from the perspective of the cook, the breakfast bar, armchairs and dining table are all visible. The open plan nature of the room is evident. Though the space is large, with such distinct 'zones', each area has a specific purpose which come together beautifully and ergonomically.
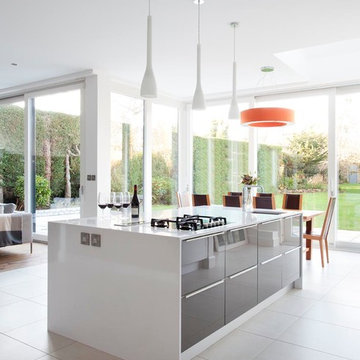
A stunning white contempoary acrylic white gloss kitchen with contrasting dark grey from our Contemporary Collection. The kitchen forms part of a major renovation & extension of an exclusive house in Malahide. 20mm Silestone Quartz countertop completes the look of this modern design with waterfall gable on the island. The kitchen features two sinks, a Faber downdraft extractor and a Quoter fusion boiling water tap. A bespoke light scheme has been incorporated allowing the dynamic of the kitchen to change from day to night. Designer - Lee Dillon
Images Infinity Media
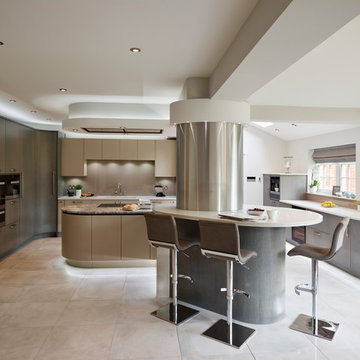
Our clients came to Davonport looking for a kitchen for their newly built extension. The room itself was very large, therefore a variety of colours and textures were used on the cabinetry. A bespoke stain was used on the oak cabinet doors in order to achieve the exact colour our client was looking for. A matt lacquer by Little Greene was used on the island and sink area to complement the unique stain on the rest of the furniture.
Expansive Kitchen Design Ideas
1