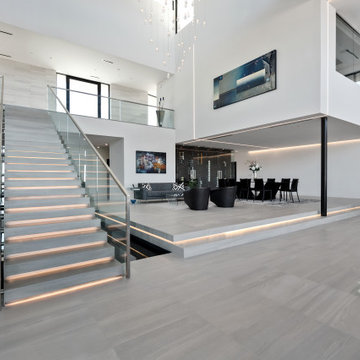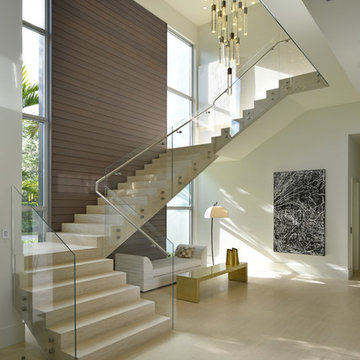Expansive L-shaped Staircase Design Ideas
Refine by:
Budget
Sort by:Popular Today
1 - 20 of 376 photos
Item 1 of 3
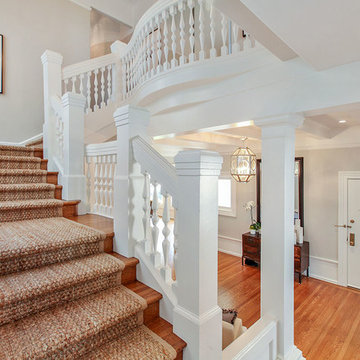
All of the original staircase details were kept and were a source of inspiration for the rest of the home’s design. A jute carpet climbs along both staircases, providing a lasting and warm accent to the space and highlighting the stunning architecture.
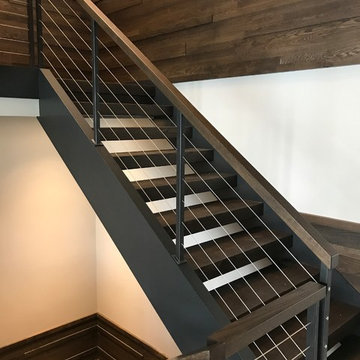
Design ideas for an expansive modern wood l-shaped staircase in Chicago with metal risers and cable railing.
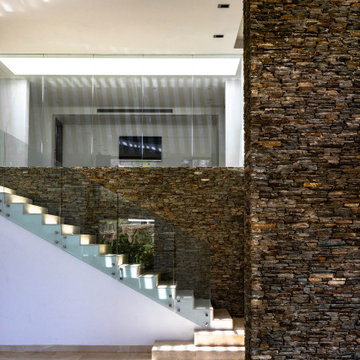
Esta vivienda unifamiliar es el resultado de una reforma de gran envergadura en donde el concepto es el de la monumentalidad y la contundencia de cada elemento que arma el conjunto; a través de pantallas de piedra, grandes marcos de concreto en obra limpia y amplios ventanales se busca una implantación de gran presencia dentro del terreno y a su vez aprovechar las visuales del entorno natural en donde se encuentra.
Es así como se desarrolla el diseño de la vivienda como elemento protagónico y, posteriormente, el área de piscina y terraza que también es producto de reforma; a todo esto, se le suman los jardines que se esparcen por toda la parcela y conectan el terreno de principio a fin.
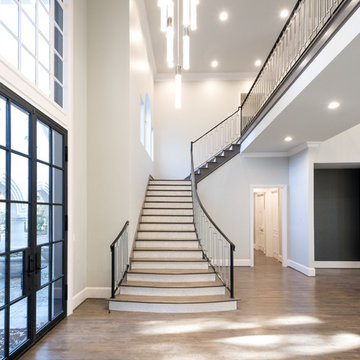
Michael Hunter Photography
Inspiration for an expansive transitional wood l-shaped staircase in Dallas with mixed railing and tile risers.
Inspiration for an expansive transitional wood l-shaped staircase in Dallas with mixed railing and tile risers.
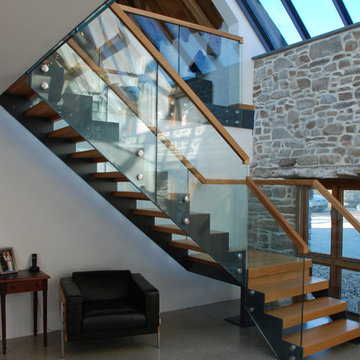
One of the only surviving examples of a 14thC agricultural building of this type in Cornwall, the ancient Grade II*Listed Medieval Tithe Barn had fallen into dereliction and was on the National Buildings at Risk Register. Numerous previous attempts to obtain planning consent had been unsuccessful, but a detailed and sympathetic approach by The Bazeley Partnership secured the support of English Heritage, thereby enabling this important building to begin a new chapter as a stunning, unique home designed for modern-day living.
A key element of the conversion was the insertion of a contemporary glazed extension which provides a bridge between the older and newer parts of the building. The finished accommodation includes bespoke features such as a new staircase and kitchen and offers an extraordinary blend of old and new in an idyllic location overlooking the Cornish coast.
This complex project required working with traditional building materials and the majority of the stone, timber and slate found on site was utilised in the reconstruction of the barn.
Since completion, the project has been featured in various national and local magazines, as well as being shown on Homes by the Sea on More4.
The project won the prestigious Cornish Buildings Group Main Award for ‘Maer Barn, 14th Century Grade II* Listed Tithe Barn Conversion to Family Dwelling’.
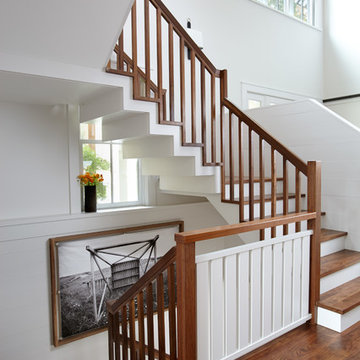
Keith Scott Morton
This is an example of an expansive beach style wood l-shaped staircase in Boston with painted wood risers.
This is an example of an expansive beach style wood l-shaped staircase in Boston with painted wood risers.
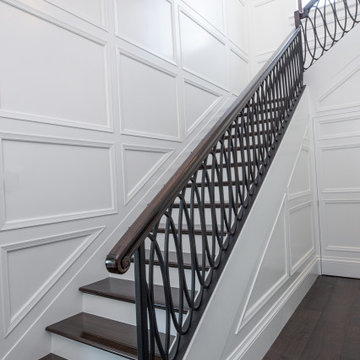
Expansive traditional wood l-shaped staircase in Miami with painted wood risers and metal railing.
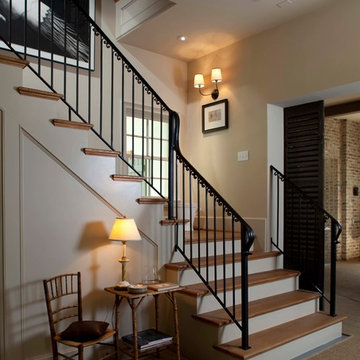
This house was inspired by the works of A. Hays Town / photography by Felix Sanchez
This is an example of an expansive traditional wood l-shaped staircase in Houston with wood risers and mixed railing.
This is an example of an expansive traditional wood l-shaped staircase in Houston with wood risers and mixed railing.
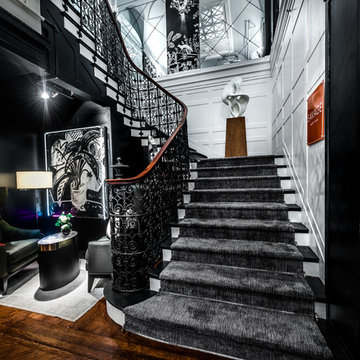
Alan Barry Photography
Design ideas for an expansive eclectic painted wood l-shaped staircase in New York with painted wood risers and metal railing.
Design ideas for an expansive eclectic painted wood l-shaped staircase in New York with painted wood risers and metal railing.

View of the vaulted ceiling over the kitchen from the second floor. Featuring reclaimed wood beams with shiplap on the ceiling.
Expansive country wood l-shaped staircase in San Francisco with wood risers and wood railing.
Expansive country wood l-shaped staircase in San Francisco with wood risers and wood railing.
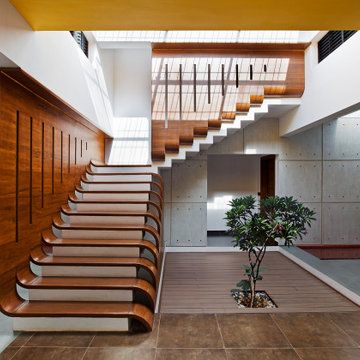
Photo of an expansive contemporary wood l-shaped staircase in Bengaluru with wood railing.
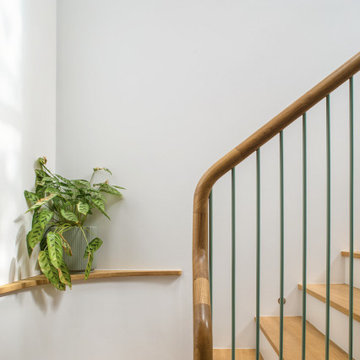
New staircase to basement with oak treads and white risers, turned oak contemporary handrail, with metal spindles in custom mint green colour.
Design ideas for an expansive contemporary l-shaped staircase in London with painted wood risers, metal railing and panelled walls.
Design ideas for an expansive contemporary l-shaped staircase in London with painted wood risers, metal railing and panelled walls.
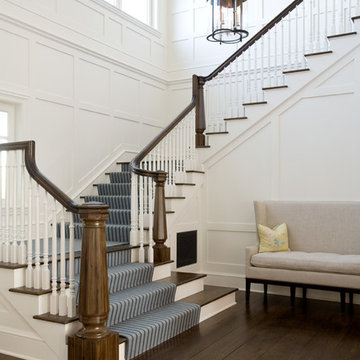
Emily Gilbert Photography
This is an example of an expansive beach style carpeted l-shaped staircase in New York.
This is an example of an expansive beach style carpeted l-shaped staircase in New York.
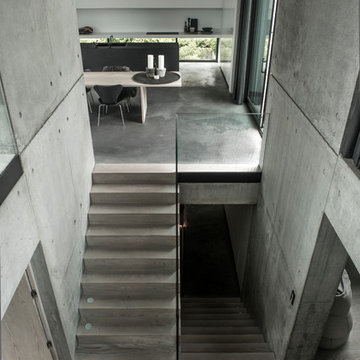
Sebastian Schroer. by Jesper Ray - Ray Photo
Expansive industrial wood l-shaped staircase in Other with wood risers.
Expansive industrial wood l-shaped staircase in Other with wood risers.
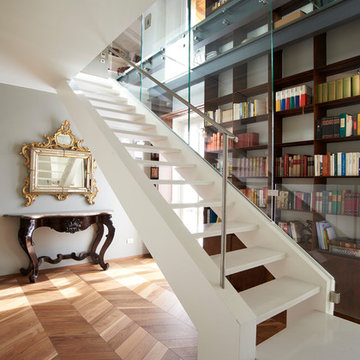
Inspiration for an expansive transitional marble l-shaped staircase in Milan with open risers and metal railing.
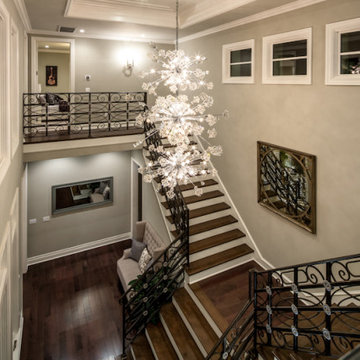
Photo of an expansive contemporary wood l-shaped staircase in Los Angeles with painted wood risers and metal railing.
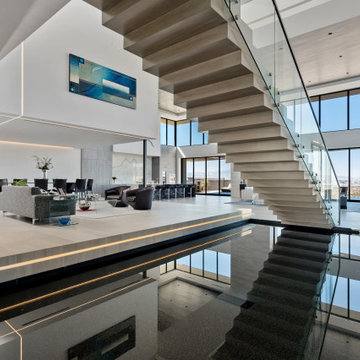
Design ideas for an expansive contemporary l-shaped staircase in Las Vegas with glass railing.
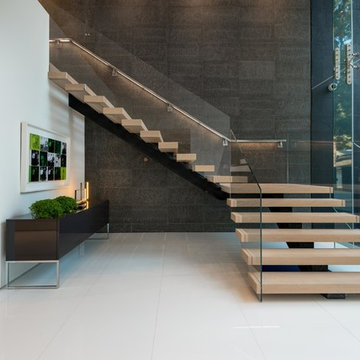
Photography by Matthew Momberger
Photo of an expansive modern wood l-shaped staircase in Los Angeles with open risers and glass railing.
Photo of an expansive modern wood l-shaped staircase in Los Angeles with open risers and glass railing.
Expansive L-shaped Staircase Design Ideas
1
