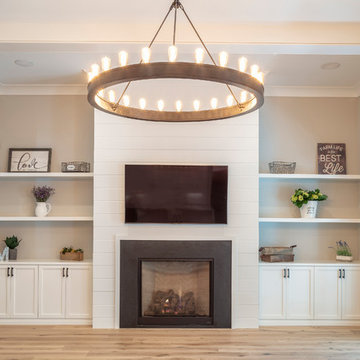Expansive Living Room Design Photos
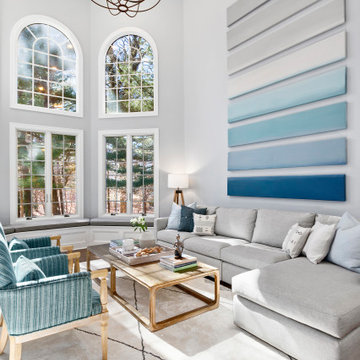
This family of 6 had 4 kids under the age of 6 years old, and needed a kind friendly space that could comfortably seat the whole family. The double heigh ceiling meant bringing in a large scale chandelier and commissioning this artwork to fill the space and pull the colors together.
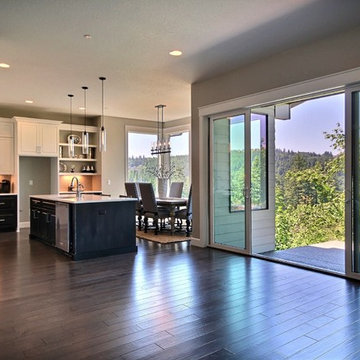
Paint by Sherwin Williams
Body Color - Worldly Grey - SW 7043
Trim Color - Extra White - SW 7006
Island Cabinetry Stain - Northwood Cabinets - Custom Stain
Gas Fireplace by Heat & Glo
Fireplace Surround by Surface Art Inc
Tile Product A La Mode
Flooring and Tile by Macadam Floor & Design
Hardwood by Shaw Floors
Hardwood Product Mackenzie Maple in Timberwolf
Carpet Product by Mohawk Flooring
Carpet Product Neutral Base in Orion
Kitchen Backsplash Mosaic by Z Tile & Stone
Tile Product Rockwood Limestone
Kitchen Backsplash Full Height Perimeter by United Tile
Tile Product Country by Equipe
Slab Countertops by Wall to Wall Stone
Countertop Product : White Zen Quartz
Faucets and Shower-heads by Delta Faucet
Kitchen & Bathroom Sinks by Decolav
Windows by Milgard Windows & Doors
Window Product Style Line® Series
Window Supplier Troyco - Window & Door
Lighting by Destination Lighting
Custom Cabinetry & Storage by Northwood Cabinets
Customized & Built by Cascade West Development
Photography by ExposioHDR Portland
Original Plans by Alan Mascord Design Associates
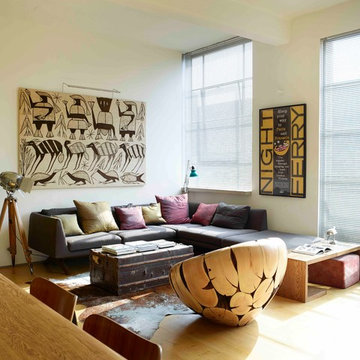
A 'Hepburn' corner sofa by Matthew Hilton, a 1920's steamer trunk, cow hide rug, vintage theatre lamp, and the aforementioned 'log chair' define the sitting area. The fabric artwork behind is from the Côte d'Ivoire.
Photographer: Rachael Smith
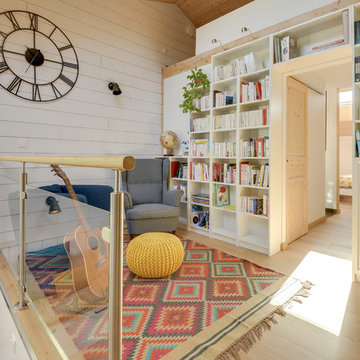
La cuisine totalement ouverte se veut extrêmement conviviale et fonctionnelle
Credit Photo : meero
Expansive scandinavian loft-style living room in Grenoble with a library, white walls, light hardwood floors, no fireplace, no tv and beige floor.
Expansive scandinavian loft-style living room in Grenoble with a library, white walls, light hardwood floors, no fireplace, no tv and beige floor.

An open plan living, dining kitchen and utility space within a beautiful Victorian house, the initial project scope was to open up and assign purpose to the spaces through planning and 3D visuals. A colour palette was then selected to harmonise yet define all rooms. Modern bespoke joinery was designed to sit alongside the the ornate features of the house providing much needed storage. Suggestions of furniture and accessories were made, and lighting was specified. It was a delight to go back and photograph after the client had put their own stamp and personality on top of the design.
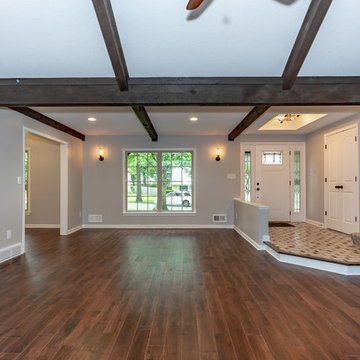
Inspiration for an expansive transitional formal open concept living room in Kansas City with grey walls, dark hardwood floors, a standard fireplace, a stone fireplace surround, no tv and brown floor.
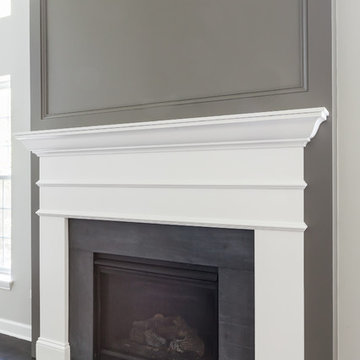
We delivered this fireplace surround and mantle based on an inspiration photo from our clients. First, a bump out from the wall needed to be created. Next we wrapped the bump out with woodwork finished in a gray. Next we built and installed the white fireplace mantle and surround.
Elizabeth Steiner Photography
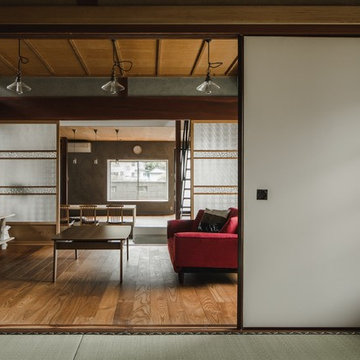
Design ideas for an expansive asian living room in Other with grey walls, medium hardwood floors and brown floor.
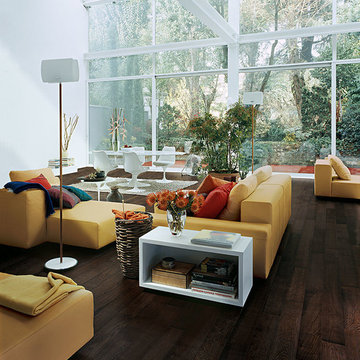
Color: Castle Cottage Oak Espresso Woodloc
Inspiration for an expansive industrial open concept living room in Chicago with white walls and dark hardwood floors.
Inspiration for an expansive industrial open concept living room in Chicago with white walls and dark hardwood floors.

Inspiration for an expansive open concept living room in Other with grey walls, laminate floors, a standard fireplace, a tile fireplace surround, a wall-mounted tv, grey floor and recessed.
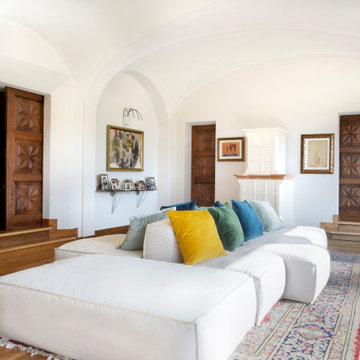
Design ideas for an expansive mediterranean open concept living room in Milan with light hardwood floors, a wood fireplace surround, no tv, beige floor, vaulted and white walls.
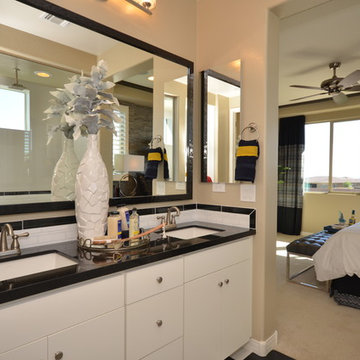
Expansive modern formal open concept living room in Phoenix with beige walls, porcelain floors and a wall-mounted tv.
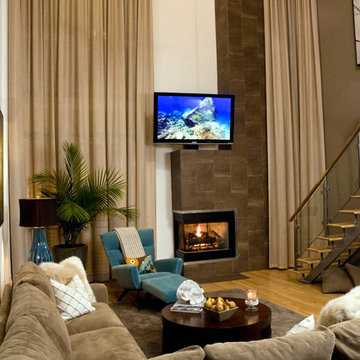
Bachelor Pad complete with floor to ceiling windows, stone fireplace, articulating TV, and comfy furniture.
Inspiration for an expansive contemporary loft-style living room in Chicago with white walls, a standard fireplace, a stone fireplace surround and a wall-mounted tv.
Inspiration for an expansive contemporary loft-style living room in Chicago with white walls, a standard fireplace, a stone fireplace surround and a wall-mounted tv.
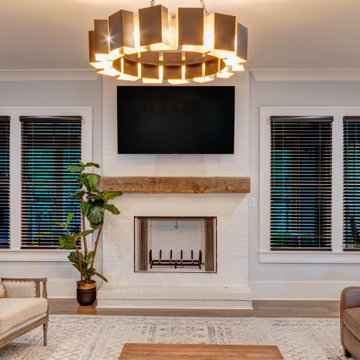
Inspiration for an expansive modern open concept living room in Atlanta with a home bar, grey walls, medium hardwood floors, a standard fireplace, a brick fireplace surround, a wall-mounted tv, brown floor and brick walls.
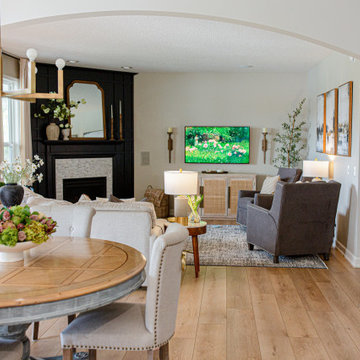
Inspired by sandy shorelines on the California coast, this beachy blonde vinyl floor brings just the right amount of variation to each room. With the Modin Collection, we have raised the bar on luxury vinyl plank. The result is a new standard in resilient flooring. Modin offers true embossed in register texture, a low sheen level, a rigid SPC core, an industry-leading wear layer, and so much more.
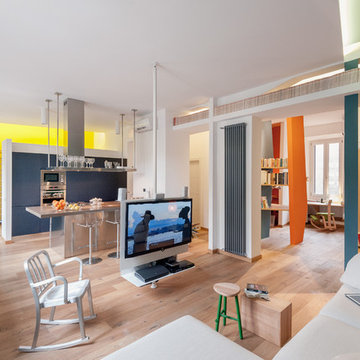
Ristrutturazione di un appartamento a Roma creando un grande ambiente aperto stile loft. fotografie di Francesco Conti
Photo of an expansive contemporary loft-style living room in Rome with light hardwood floors and a freestanding tv.
Photo of an expansive contemporary loft-style living room in Rome with light hardwood floors and a freestanding tv.
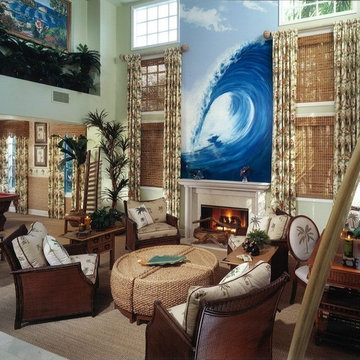
Our bachelor didn't utilize the formal dining room so we converted it into a billard room/living room combination. The muralist painted the 20' wave from a photo taken in Figi. The custom drapery fabrics and hardware by Robert Allen; Palecek desk, chairs and ottoman; seagrass wall to wall carpet
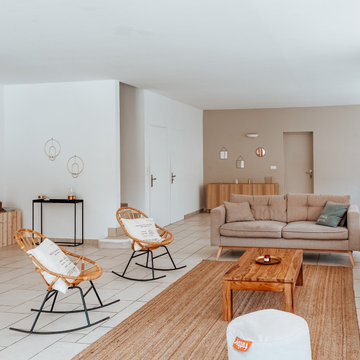
Salon scandinave, canapés gris, chaises bascules rotin, table basse noyer
Photo of an expansive scandinavian formal open concept living room with beige walls, travertine floors, no fireplace and white floor.
Photo of an expansive scandinavian formal open concept living room with beige walls, travertine floors, no fireplace and white floor.
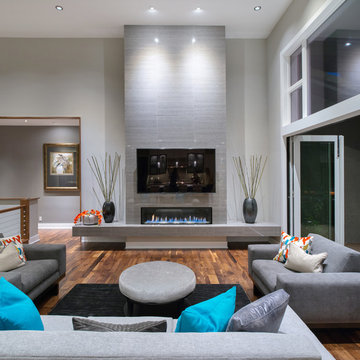
Matt
Inspiration for an expansive modern living room in Kansas City with grey walls, dark hardwood floors and a tile fireplace surround.
Inspiration for an expansive modern living room in Kansas City with grey walls, dark hardwood floors and a tile fireplace surround.
Expansive Living Room Design Photos
1
