Expansive Living Room Design Photos
Refine by:
Budget
Sort by:Popular Today
1 - 20 of 21,538 photos
Item 1 of 2
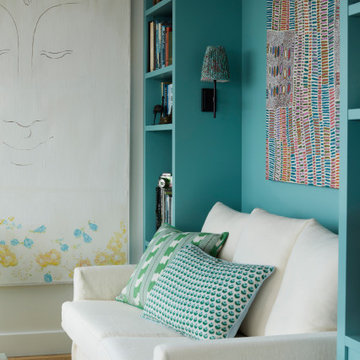
Turning into the living spaces, the clients decided to take down the wall of a small third bedroom, making the living room an expansive area, loosely divided by the placement of furniture into a formal lounge, and then a space which acts more as a sunroom/reading room. It is more cosy, more intimate. The flexibility of bringing both spaces together for a large gathering is perfect for this couple who love to entertain.

Expansive contemporary formal open concept living room in Sydney with white walls, medium hardwood floors, brown floor and exposed beam.

The Axis H1600XXL is Australia's largest inbuilt wood fireplace. Thanks to the team at Swell Building Group, this stunning unit was included in the design of Lo Laire, located in Merricks, Victoria! A stunning unit, bound to make a designer statement and keep you warm through those chilly Peninsula winters!

Built on the beautiful Nepean River in Penrith overlooking the Blue Mountains. Capturing the water and mountain views were imperative as well as achieving a design that catered for the hot summers and cold winters in Western Sydney. Before we could embark on design, pre-lodgement meetings were held with the head of planning to discuss all the environmental constraints surrounding the property. The biggest issue was potential flooding. Engineering flood reports were prepared prior to designing so we could design the correct floor levels to avoid the property from future flood waters.
The design was created to capture as much of the winter sun as possible and blocking majority of the summer sun. This is an entertainer's home, with large easy flowing living spaces to provide the occupants with a certain casualness about the space but when you look in detail you will see the sophistication and quality finishes the owner was wanting to achieve.
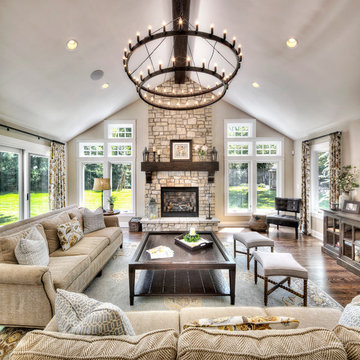
Clients' first home and there forever home with a family of four and in laws close, this home needed to be able to grow with the family. This most recent growth included a few home additions including the kids bathrooms (on suite) added on to the East end, the two original bathrooms were converted into one larger hall bath, the kitchen wall was blown out, entrying into a complete 22'x22' great room addition with a mudroom and half bath leading to the garage and the final addition a third car garage. This space is transitional and classic to last the test of time.
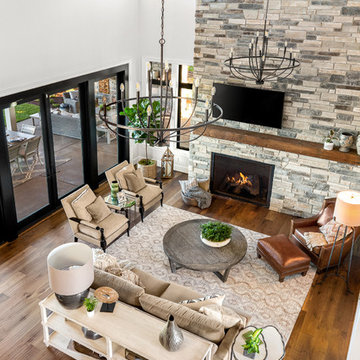
Justin Krug Photography
This is an example of an expansive country open concept living room in Portland with white walls, medium hardwood floors, a standard fireplace, a stone fireplace surround and a wall-mounted tv.
This is an example of an expansive country open concept living room in Portland with white walls, medium hardwood floors, a standard fireplace, a stone fireplace surround and a wall-mounted tv.
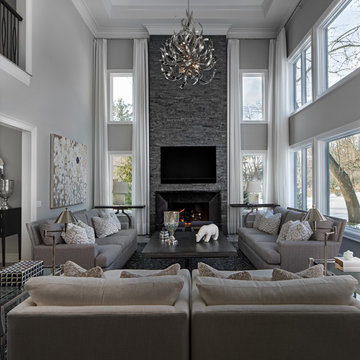
This stunning, light-filled two story great room has a full height fireplace made from Northern Irish black limestone.
Design ideas for an expansive transitional open concept living room in Detroit with grey walls, medium hardwood floors, a standard fireplace, a stone fireplace surround and a wall-mounted tv.
Design ideas for an expansive transitional open concept living room in Detroit with grey walls, medium hardwood floors, a standard fireplace, a stone fireplace surround and a wall-mounted tv.

Casual yet refined family room with custom built-in, custom fireplace, wood beam, custom storage, picture lights. Natural elements.
Design ideas for an expansive beach style formal open concept living room in New York with white walls, a standard fireplace, a stone fireplace surround and medium hardwood floors.
Design ideas for an expansive beach style formal open concept living room in New York with white walls, a standard fireplace, a stone fireplace surround and medium hardwood floors.
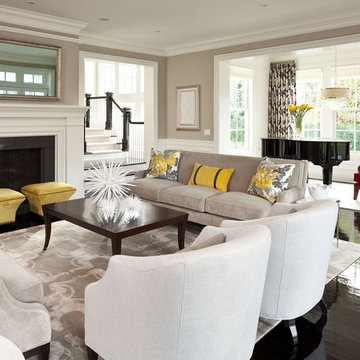
Martha O'Hara Interiors, Interior Selections & Furnishings | Charles Cudd De Novo, Architecture | Troy Thies Photography | Shannon Gale, Photo Styling

This Minnesota Artisan Tour showcase home features three exceptional natural stone fireplaces. A custom blend of ORIJIN STONE's Alder™ Split Face Limestone is paired with custom Indiana Limestone for the oversized hearths. Minnetrista, MN residence.
MASONRY: SJB Masonry + Concrete
BUILDER: Denali Custom Homes, Inc.
PHOTOGRAPHY: Landmark Photography
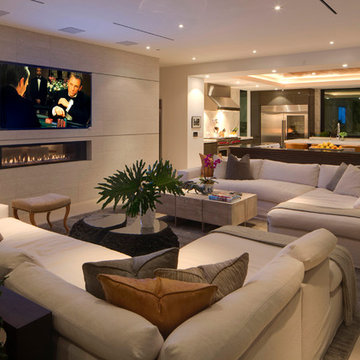
Nick Springett Photography
Photo of an expansive contemporary living room in Los Angeles.
Photo of an expansive contemporary living room in Los Angeles.
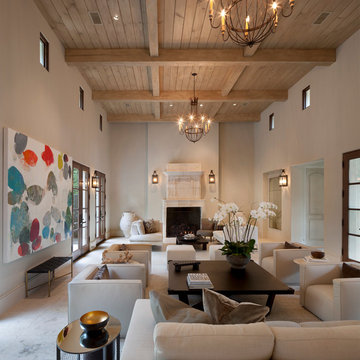
Expansive mediterranean formal enclosed living room in Houston with beige walls, a standard fireplace, no tv and travertine floors.
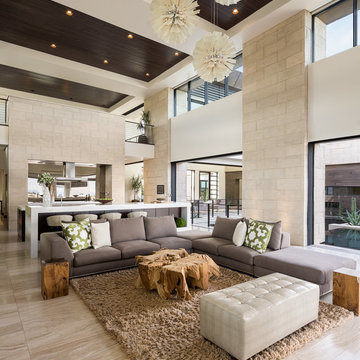
Trent Bell Photography
Design ideas for an expansive contemporary open concept living room in Las Vegas with white walls.
Design ideas for an expansive contemporary open concept living room in Las Vegas with white walls.
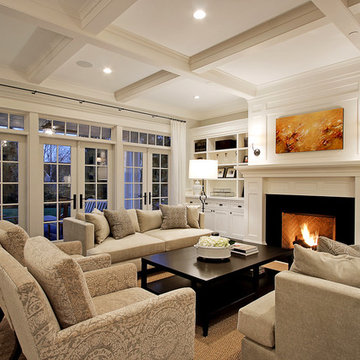
Expansive traditional living room in Seattle with a standard fireplace, no tv, white walls and dark hardwood floors.

Pineapple House helped build and decorate this fabulous Atlanta River Club home in less than a year. It won the GOLD for Design Excellence by ASID and the project was named BEST of SHOW.
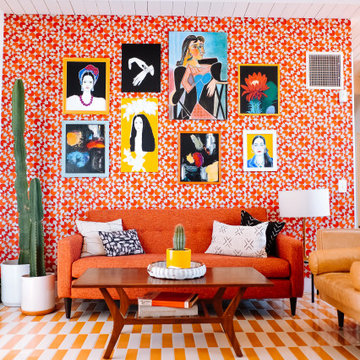
With warm orange and white floor tile this Palm Springs Oasis, masterfully designed by Danielle Nagel, brings new life to the timeless checkerboard pattern.
DESIGN
Danielle Nagel
PHOTOS
Danielle Nagel
Tile Shown: 3x12 in Koi & Milky Way
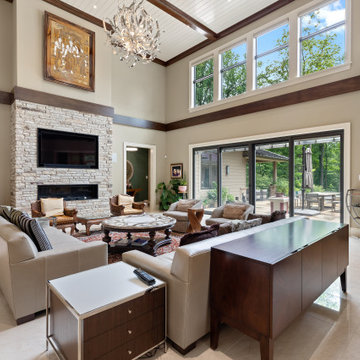
Inspiration for an expansive transitional open concept living room in Philadelphia with beige walls, a ribbon fireplace, a stone fireplace surround, a built-in media wall, white floor and timber.
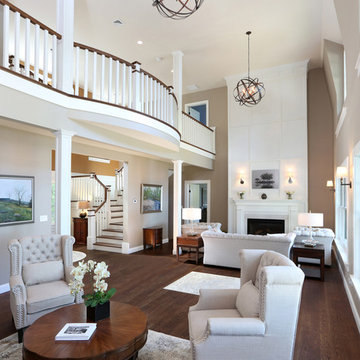
Formal 2-story living room with two seating areas, beautiful fireplace at one end, stunning wood pillars set off the two areas. Curved 2nd floor landing adds an architectural touch to the living room on one side and the entry on the other. Expansive windows showcase the lake.frontage.
Tom Grimes Photography
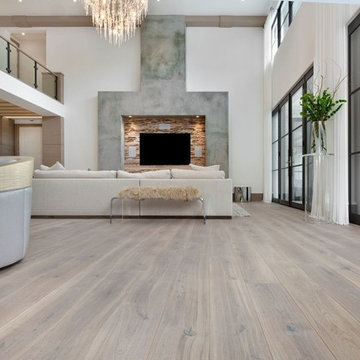
Design ideas for an expansive modern open concept living room in New York with white walls, light hardwood floors and a wall-mounted tv.
Expansive Living Room Design Photos
1
