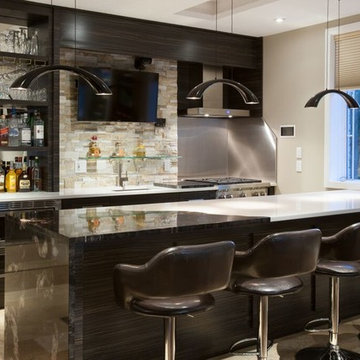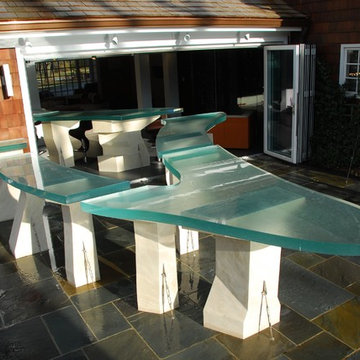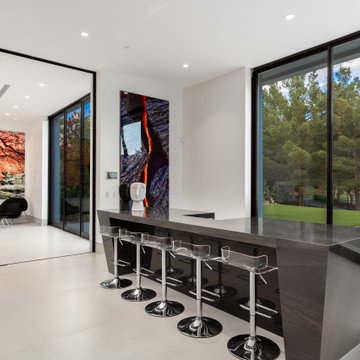Expansive Modern Home Bar Design Ideas
Refine by:
Budget
Sort by:Popular Today
21 - 40 of 160 photos
Item 1 of 3
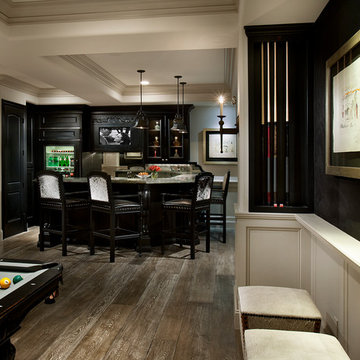
World Renowned Architecture Firm Fratantoni Design created this beautiful home! They design home plans for families all over the world in any size and style. They also have in-house Interior Designer Firm Fratantoni Interior Designers and world class Luxury Home Building Firm Fratantoni Luxury Estates! Hire one or all three companies to design and build and or remodel your home!
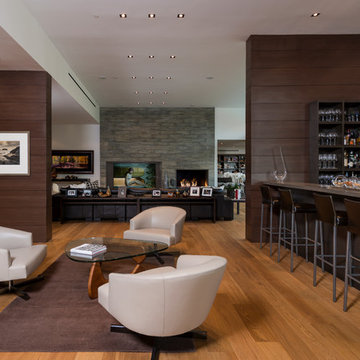
Wallace Ridge Beverly Hills modern luxury home wet bar & lounge. Photo by William MacCollum.
Inspiration for an expansive modern galley wet bar in Los Angeles with light hardwood floors, beige floor and grey benchtop.
Inspiration for an expansive modern galley wet bar in Los Angeles with light hardwood floors, beige floor and grey benchtop.
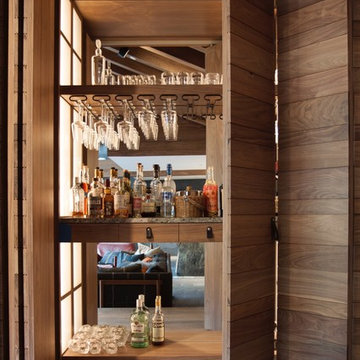
Francisco Cortina / Raquel Hernández
This is an example of an expansive modern home bar with no sink, medium wood cabinets, marble benchtops, mirror splashback and medium hardwood floors.
This is an example of an expansive modern home bar with no sink, medium wood cabinets, marble benchtops, mirror splashback and medium hardwood floors.
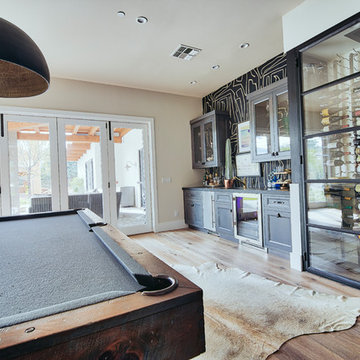
Photographer: Stephen Simms
Photo of an expansive modern single-wall wet bar in Phoenix with an undermount sink, glass-front cabinets, grey cabinets, granite benchtops, black splashback and medium hardwood floors.
Photo of an expansive modern single-wall wet bar in Phoenix with an undermount sink, glass-front cabinets, grey cabinets, granite benchtops, black splashback and medium hardwood floors.
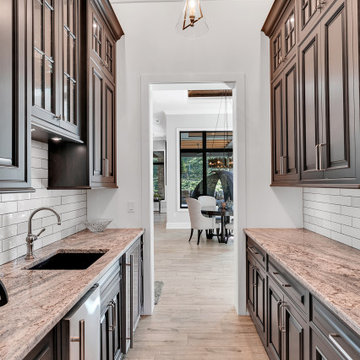
Butler's pantry w/ exposed beams in the tray ceiling
Expansive modern galley wet bar in Other with an undermount sink, shaker cabinets, brown cabinets, granite benchtops, white splashback, subway tile splashback, ceramic floors, grey floor and multi-coloured benchtop.
Expansive modern galley wet bar in Other with an undermount sink, shaker cabinets, brown cabinets, granite benchtops, white splashback, subway tile splashback, ceramic floors, grey floor and multi-coloured benchtop.
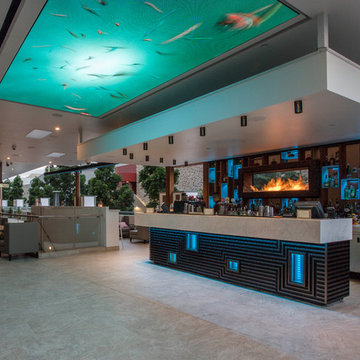
Damien Bredberg
Expansive modern single-wall seated home bar in Brisbane with flat-panel cabinets and grey floor.
Expansive modern single-wall seated home bar in Brisbane with flat-panel cabinets and grey floor.
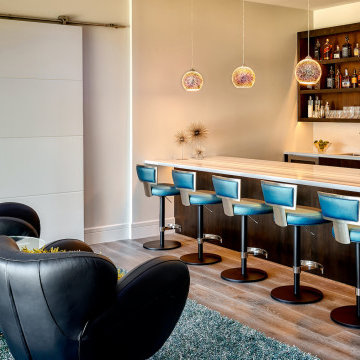
With nearly 14,000 square feet of transparent planar architecture, In Plane Sight, encapsulates — by a horizontal bridge-like architectural form — 180 degree views of Paradise Valley, iconic Camelback Mountain, the city of Phoenix, and its surrounding mountain ranges.
Large format wall cladding, wood ceilings, and an enviable glazing package produce an elegant, modernist hillside composition.
The challenges of this 1.25 acre site were few: a site elevation change exceeding 45 feet and an existing older home which was demolished. The client program was straightforward: modern and view-capturing with equal parts indoor and outdoor living spaces.
Though largely open, the architecture has a remarkable sense of spatial arrival and autonomy. A glass entry door provides a glimpse of a private bridge connecting master suite to outdoor living, highlights the vista beyond, and creates a sense of hovering above a descending landscape. Indoor living spaces enveloped by pocketing glass doors open to outdoor paradise.
The raised peninsula pool, which seemingly levitates above the ground floor plane, becomes a centerpiece for the inspiring outdoor living environment and the connection point between lower level entertainment spaces (home theater and bar) and upper outdoor spaces.
Project Details: In Plane Sight
Architecture: Drewett Works
Developer/Builder: Bedbrock Developers
Interior Design: Est Est and client
Photography: Werner Segarra
Awards
Room of the Year, Best in American Living Awards 2019
Platinum Award – Outdoor Room, Best in American Living Awards 2019
Silver Award – One-of-a-Kind Custom Home or Spec 6,001 – 8,000 sq ft, Best in American Living Awards 2019
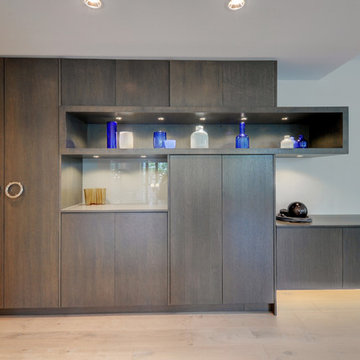
This is an example of an expansive modern home bar in Vancouver with flat-panel cabinets, dark wood cabinets, white splashback, glass tile splashback and light hardwood floors.
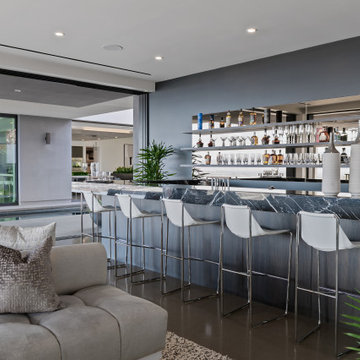
Photo of an expansive modern u-shaped wet bar in Las Vegas with mirror splashback and grey floor.

Design ideas for an expansive modern single-wall wet bar in Other with an undermount sink, shaker cabinets, white cabinets, quartzite benchtops, white splashback, shiplap splashback, light hardwood floors, brown floor and grey benchtop.
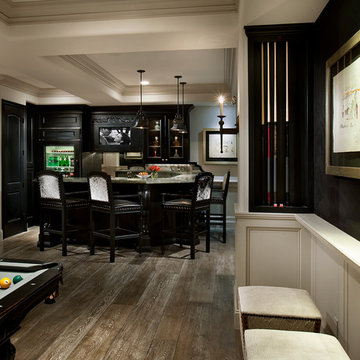
We love everything about this game room, especially the wet bar and wainscoting!
Design ideas for an expansive modern u-shaped home bar in Phoenix with raised-panel cabinets, dark wood cabinets, onyx benchtops, brown splashback, timber splashback, light hardwood floors, brown floor and beige benchtop.
Design ideas for an expansive modern u-shaped home bar in Phoenix with raised-panel cabinets, dark wood cabinets, onyx benchtops, brown splashback, timber splashback, light hardwood floors, brown floor and beige benchtop.
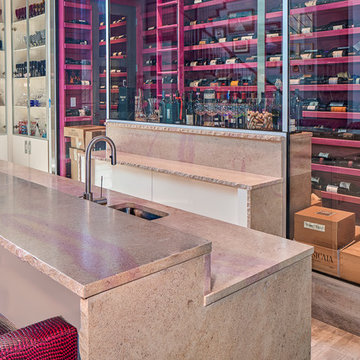
Another view of this very attractive home bar - quite stunning! Love the French Limestone with the chiseled edge, to contrast with this modern home. Love the glass doors and the colors!
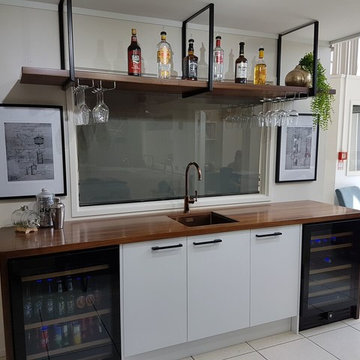
USA Walnut Bar Severy Top and overhead hanging shelf.
This is an example of an expansive modern single-wall wet bar in Other with an undermount sink, white cabinets and wood benchtops.
This is an example of an expansive modern single-wall wet bar in Other with an undermount sink, white cabinets and wood benchtops.
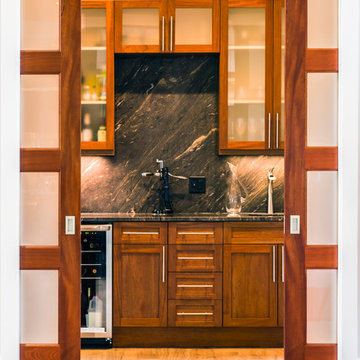
Photo of an expansive modern single-wall wet bar in Raleigh with an undermount sink, shaker cabinets, dark wood cabinets, granite benchtops, black splashback, stone slab splashback, light hardwood floors, beige floor and black benchtop.
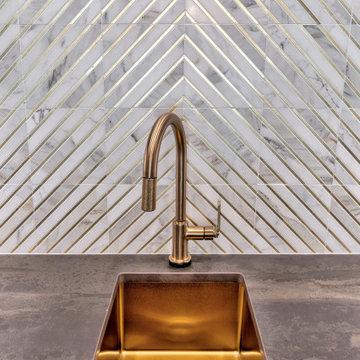
Design ideas for an expansive modern single-wall wet bar in Atlanta with an undermount sink, shaker cabinets, grey cabinets, quartz benchtops, white splashback, marble splashback, medium hardwood floors, brown floor and grey benchtop.
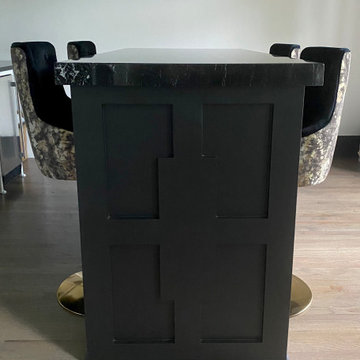
Black Bar. Gold stools.
Gorgeous tile and counters.
Gold hardware
Expansive modern single-wall seated home bar in Atlanta with a drop-in sink, recessed-panel cabinets, black cabinets, soapstone benchtops, black splashback, ceramic splashback, light hardwood floors, beige floor and black benchtop.
Expansive modern single-wall seated home bar in Atlanta with a drop-in sink, recessed-panel cabinets, black cabinets, soapstone benchtops, black splashback, ceramic splashback, light hardwood floors, beige floor and black benchtop.
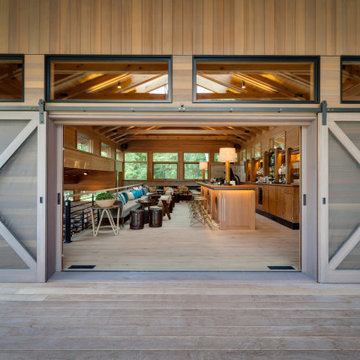
The owners requested a Private Resort that catered to their love for entertaining friends and family, a place where 2 people would feel just as comfortable as 42. Located on the western edge of a Wisconsin lake, the site provides a range of natural ecosystems from forest to prairie to water, allowing the building to have a more complex relationship with the lake - not merely creating large unencumbered views in that direction. The gently sloping site to the lake is atypical in many ways to most lakeside lots - as its main trajectory is not directly to the lake views - allowing for focus to be pushed in other directions such as a courtyard and into a nearby forest.
The biggest challenge was accommodating the large scale gathering spaces, while not overwhelming the natural setting with a single massive structure. Our solution was found in breaking down the scale of the project into digestible pieces and organizing them in a Camp-like collection of elements:
- Main Lodge: Providing the proper entry to the Camp and a Mess Hall
- Bunk House: A communal sleeping area and social space.
- Party Barn: An entertainment facility that opens directly on to a swimming pool & outdoor room.
- Guest Cottages: A series of smaller guest quarters.
- Private Quarters: The owners private space that directly links to the Main Lodge.
These elements are joined by a series green roof connectors, that merge with the landscape and allow the out buildings to retain their own identity. This Camp feel was further magnified through the materiality - specifically the use of Doug Fir, creating a modern Northwoods setting that is warm and inviting. The use of local limestone and poured concrete walls ground the buildings to the sloping site and serve as a cradle for the wood volumes that rest gently on them. The connections between these materials provided an opportunity to add a delicate reading to the spaces and re-enforce the camp aesthetic.
The oscillation between large communal spaces and private, intimate zones is explored on the interior and in the outdoor rooms. From the large courtyard to the private balcony - accommodating a variety of opportunities to engage the landscape was at the heart of the concept.
Overview
Chenequa, WI
Size
Total Finished Area: 9,543 sf
Completion Date
May 2013
Services
Architecture, Landscape Architecture, Interior Design
Expansive Modern Home Bar Design Ideas
2
