Expansive Open Plan Dining Design Ideas
Refine by:
Budget
Sort by:Popular Today
1 - 20 of 2,755 photos
Item 1 of 3
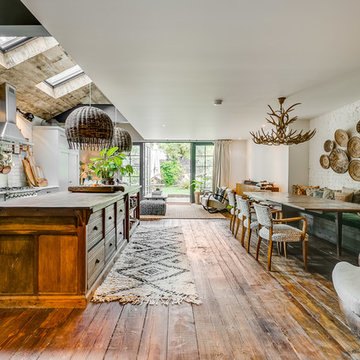
This is an example of an expansive eclectic open plan dining in London with white walls, medium hardwood floors and brown floor.

Design ideas for an expansive beach style open plan dining in Charleston with white walls, light hardwood floors, beige floor and wood.

Post and beam wedding venue great room with vaulted ceilings
Photo of an expansive country open plan dining with white walls, concrete floors, grey floor and exposed beam.
Photo of an expansive country open plan dining with white walls, concrete floors, grey floor and exposed beam.
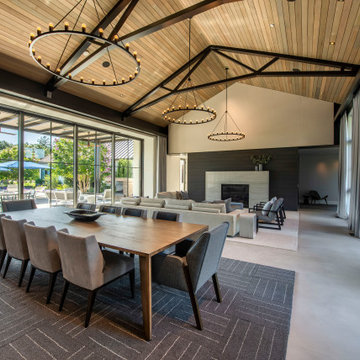
Modern farmohouse interior with T&G cedar cladding; exposed steel; custom motorized slider; cement floor; vaulted ceiling and an open floor plan creates a unified look
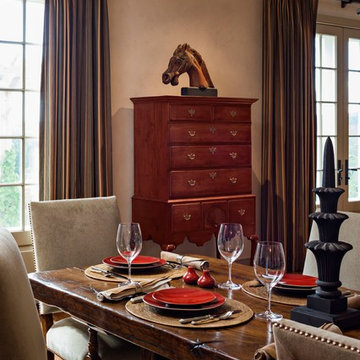
The massive antique oak refectory table was found in England.
Robert Benson Photography
Expansive country open plan dining in New York with white walls and medium hardwood floors.
Expansive country open plan dining in New York with white walls and medium hardwood floors.
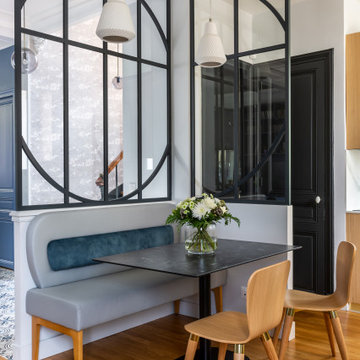
Une maison de maître du XIXème, entièrement rénovée, aménagée et décorée pour démarrer une nouvelle vie. Le RDC est repensé avec de nouveaux espaces de vie et une belle cuisine ouverte ainsi qu’un bureau indépendant. Aux étages, six chambres sont aménagées et optimisées avec deux salles de bains très graphiques. Le tout en parfaite harmonie et dans un style naturellement chic.
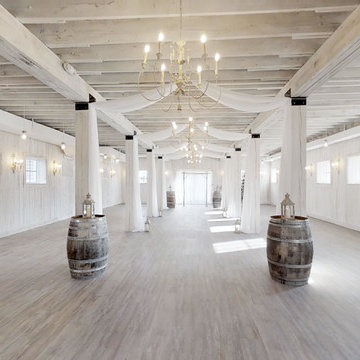
Old dairy barn completely remodeled into a wedding venue/ event center. Lower level area ready for weddings
Expansive country open plan dining in DC Metro with light hardwood floors and grey floor.
Expansive country open plan dining in DC Metro with light hardwood floors and grey floor.
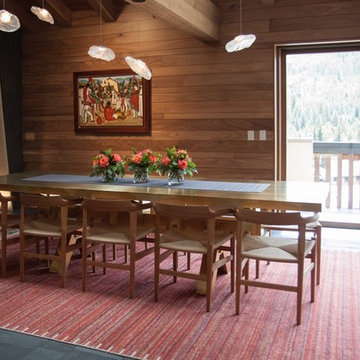
Francisco Cortina / Raquel Hernández
This is an example of an expansive modern open plan dining with slate floors, a standard fireplace, a stone fireplace surround and grey floor.
This is an example of an expansive modern open plan dining with slate floors, a standard fireplace, a stone fireplace surround and grey floor.
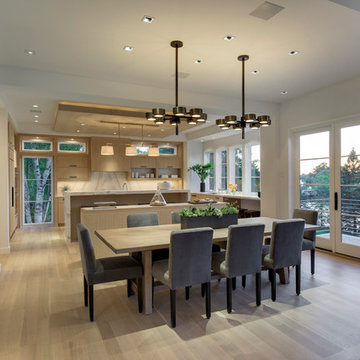
Builder: John Kraemer & Sons, Inc. - Architect: Charlie & Co. Design, Ltd. - Interior Design: Martha O’Hara Interiors - Photo: Spacecrafting Photography
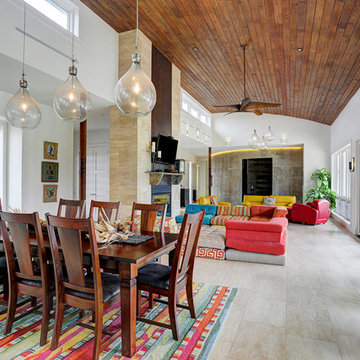
tkimages.com
This is an example of an expansive contemporary open plan dining in Houston with white walls, porcelain floors, no fireplace and beige floor.
This is an example of an expansive contemporary open plan dining in Houston with white walls, porcelain floors, no fireplace and beige floor.
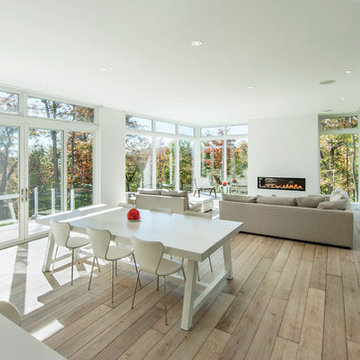
Architect: Rick Shean & Christopher Simmonds, Christopher Simmonds Architect Inc.
Photography By: Peter Fritz
“Feels very confident and fluent. Love the contrast between first and second floor, both in material and volume. Excellent modern composition.”
This Gatineau Hills home creates a beautiful balance between modern and natural. The natural house design embraces its earthy surroundings, while opening the door to a contemporary aesthetic. The open ground floor, with its interconnected spaces and floor-to-ceiling windows, allows sunlight to flow through uninterrupted, showcasing the beauty of the natural light as it varies throughout the day and by season.
The façade of reclaimed wood on the upper level, white cement board lining the lower, and large expanses of floor-to-ceiling windows throughout are the perfect package for this chic forest home. A warm wood ceiling overhead and rustic hand-scraped wood floor underfoot wrap you in nature’s best.
Marvin’s floor-to-ceiling windows invite in the ever-changing landscape of trees and mountains indoors. From the exterior, the vertical windows lead the eye upward, loosely echoing the vertical lines of the surrounding trees. The large windows and minimal frames effectively framed unique views of the beautiful Gatineau Hills without distracting from them. Further, the windows on the second floor, where the bedrooms are located, are tinted for added privacy. Marvin’s selection of window frame colors further defined this home’s contrasting exterior palette. White window frames were used for the ground floor and black for the second floor.
MARVIN PRODUCTS USED:
Marvin Bi-Fold Door
Marvin Sliding Patio Door
Marvin Tilt Turn and Hopper Window
Marvin Ultimate Awning Window
Marvin Ultimate Swinging French Door
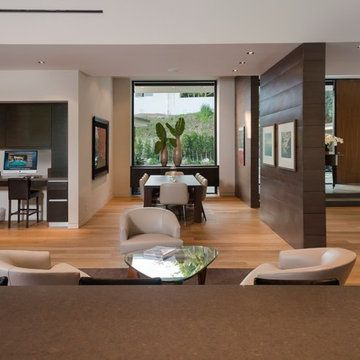
Wallace Ridge Beverly Hills luxury modern home open plan interior. Photo by William MacCollum.
This is an example of an expansive modern open plan dining in Los Angeles with white walls, light hardwood floors, beige floor and recessed.
This is an example of an expansive modern open plan dining in Los Angeles with white walls, light hardwood floors, beige floor and recessed.

The reclaimed wood hood draws attention in this large farmhouse kitchen. A pair of reclaimed doors were fitted with antique mirror and were repurposed as pantry doors. Brass lights and hardware add elegance. The island is painted a contrasting gray and is surrounded by rope counter stools. The ceiling is clad in pine tounge- in -groove boards to create a rich rustic feeling. In the coffee bar the brick from the family room bar repeats, to created a flow between all the spaces.
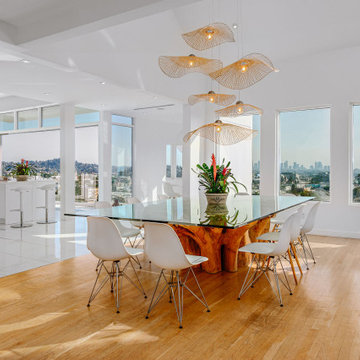
Design ideas for an expansive modern open plan dining in Los Angeles with white walls and medium hardwood floors.
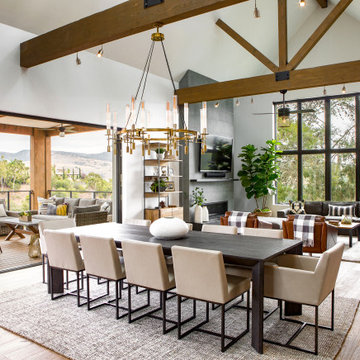
Great Room indoor outdoor living, with views to the Canyon. Cozy Family seating in a Room & Board Sectional & Rejuvenation leather chairs. While dining with Restoration Hardware Dining table, leather dining chairs and their gorgeous RH chandelier. The interior hardwood floors where color matched to Trex outdoor decking material.
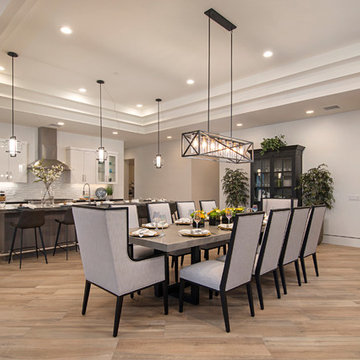
Design ideas for an expansive country open plan dining in San Diego with white walls, porcelain floors and beige floor.
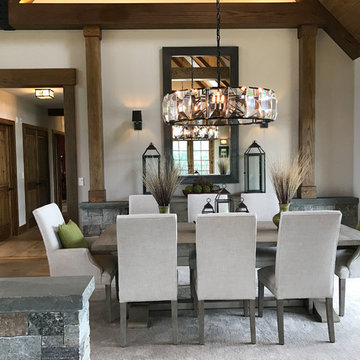
Fun Young Family of Five.
Fifty Acres of Fields.
Farm Views Forever.
Feathered Friends leave Fresh eggs.
Luxurious. Industrial. Farmhouse. Chic.
Photo of an expansive country open plan dining in Philadelphia with beige walls, medium hardwood floors, a standard fireplace, a stone fireplace surround and brown floor.
Photo of an expansive country open plan dining in Philadelphia with beige walls, medium hardwood floors, a standard fireplace, a stone fireplace surround and brown floor.
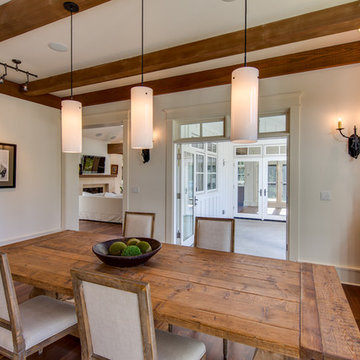
Kelvin Hughes, Kelvin Hughes Productions
NWMLS #922018
This is an example of an expansive traditional open plan dining in Seattle with white walls, dark hardwood floors, a standard fireplace and a wood fireplace surround.
This is an example of an expansive traditional open plan dining in Seattle with white walls, dark hardwood floors, a standard fireplace and a wood fireplace surround.
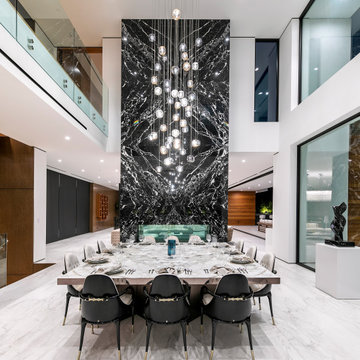
Inspiration for an expansive contemporary open plan dining in Los Angeles with white walls, a two-sided fireplace, a tile fireplace surround and grey floor.
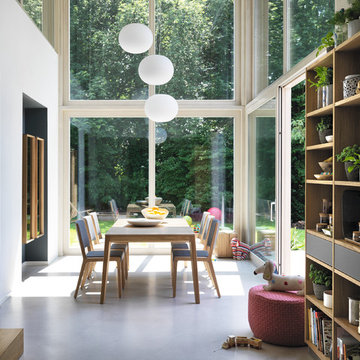
Inspiration for an expansive contemporary open plan dining in Hanover with concrete floors, no fireplace and grey floor.
Expansive Open Plan Dining Design Ideas
1