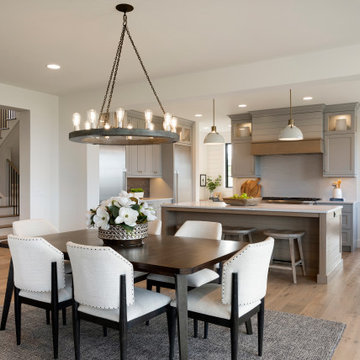Expansive Dining Room Design Ideas
Refine by:
Budget
Sort by:Popular Today
1 - 20 of 8,017 photos
Item 1 of 2
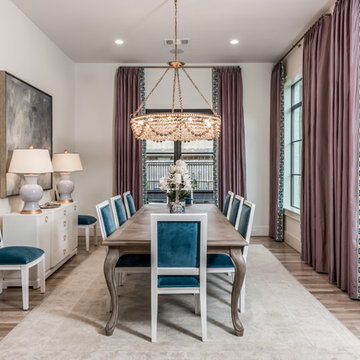
Starlight Images Inc
Photo of an expansive transitional separate dining room in Houston with white walls, light hardwood floors and beige floor.
Photo of an expansive transitional separate dining room in Houston with white walls, light hardwood floors and beige floor.
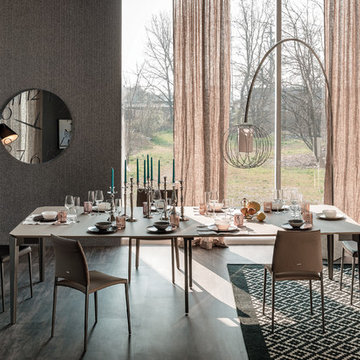
Nemo Drive Modern Dining Table is restrained yet inviting with timeless elements that yield its juxtaposition of form and function. Manufactured in Italy by Cattelan Italia, Nemo Drive Dining Table offers top-notch functionality and minimalist style.
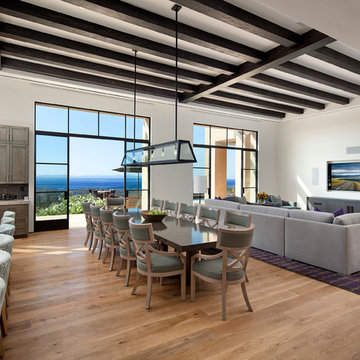
Dining and family area.
Photo of an expansive contemporary open plan dining in Santa Barbara with white walls, medium hardwood floors and no fireplace.
Photo of an expansive contemporary open plan dining in Santa Barbara with white walls, medium hardwood floors and no fireplace.

Design ideas for an expansive traditional separate dining room in Houston with white walls, medium hardwood floors, no fireplace, brown floor and coffered.

Dining room of Newport.
Expansive contemporary open plan dining in Nashville with white walls, medium hardwood floors and vaulted.
Expansive contemporary open plan dining in Nashville with white walls, medium hardwood floors and vaulted.
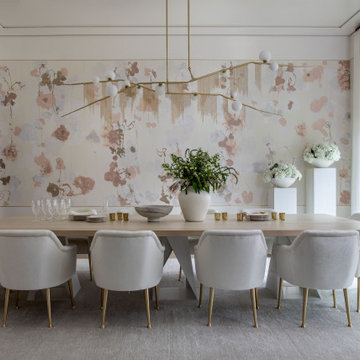
This is an example of an expansive transitional separate dining room in Houston with medium hardwood floors, brown floor, recessed, wallpaper and multi-coloured walls.
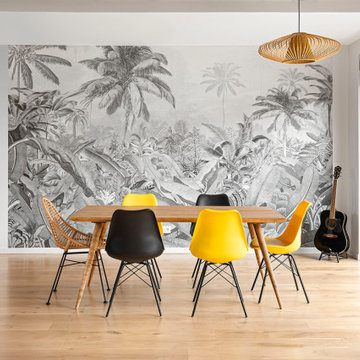
Les bonnes chaises et la table de repas ne sont pas encore arrivées. Une grande table carrée et des chaises dépareillées et chinées viendront bientôt face au panoramique !
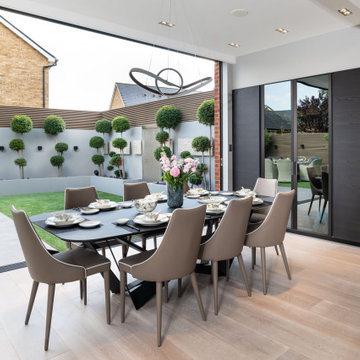
Design ideas for an expansive contemporary open plan dining in London with grey walls, light hardwood floors, no fireplace and beige floor.
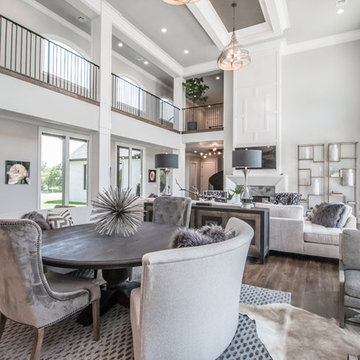
• SEE THROUGH FIREPLACE WITH CUSTOM TRIMMED MANTLE AND MARBLE SURROUND
• TWO STORY CEILING WITH CUSTOM DESIGNED WINDOW WALLS
• CUSTOM TRIMMED ACCENT COLUMNS
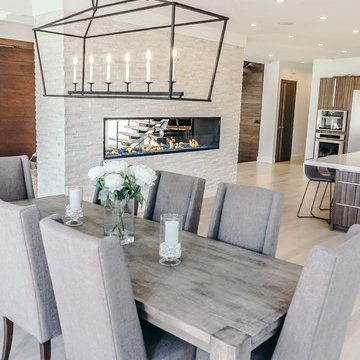
Acucraft custom gas linear fireplace with glass reveal and blue glass media.
Expansive modern kitchen/dining combo in Boston with white walls, travertine floors, a two-sided fireplace, a brick fireplace surround and grey floor.
Expansive modern kitchen/dining combo in Boston with white walls, travertine floors, a two-sided fireplace, a brick fireplace surround and grey floor.
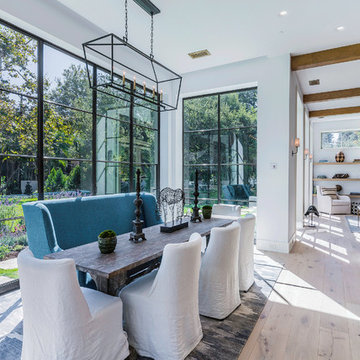
Blake Worthington, Rebecca Duke
This is an example of an expansive country open plan dining in Los Angeles with white walls, light hardwood floors, a standard fireplace, a stone fireplace surround and beige floor.
This is an example of an expansive country open plan dining in Los Angeles with white walls, light hardwood floors, a standard fireplace, a stone fireplace surround and beige floor.
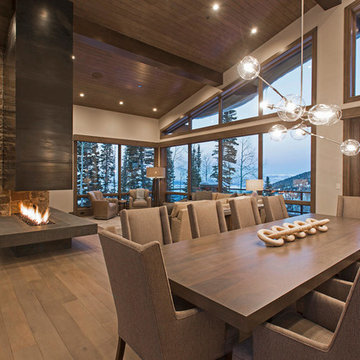
Design ideas for an expansive contemporary open plan dining in Salt Lake City with grey walls, medium hardwood floors, a two-sided fireplace and a metal fireplace surround.
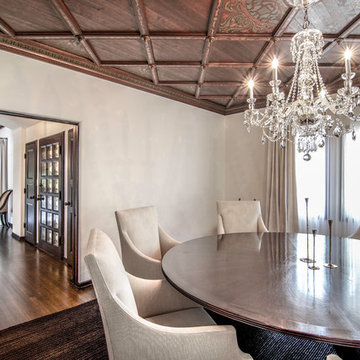
Calvin Baines
Photo of an expansive mediterranean separate dining room in Los Angeles with white walls and dark hardwood floors.
Photo of an expansive mediterranean separate dining room in Los Angeles with white walls and dark hardwood floors.
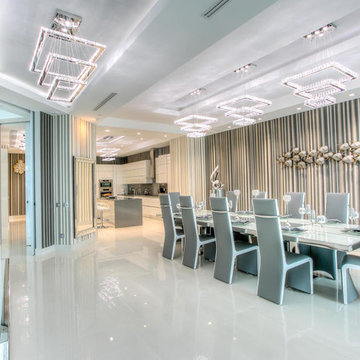
Photo of an expansive contemporary kitchen/dining combo in Miami with multi-coloured walls, porcelain floors and no fireplace.
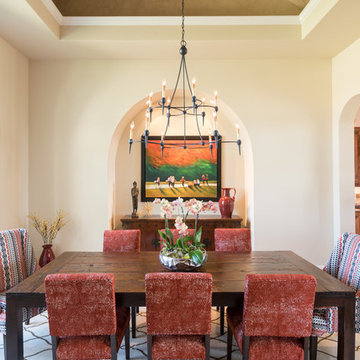
Photography: Michael Hunter
Inspiration for an expansive mediterranean separate dining room in Austin with beige walls and dark hardwood floors.
Inspiration for an expansive mediterranean separate dining room in Austin with beige walls and dark hardwood floors.
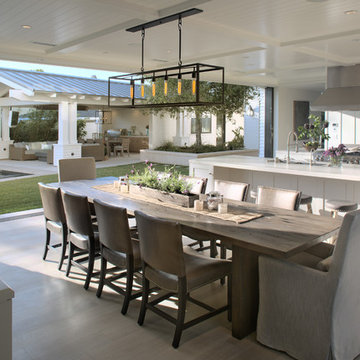
Coronado, CA
The Alameda Residence is situated on a relatively large, yet unusually shaped lot for the beachside community of Coronado, California. The orientation of the “L” shaped main home and linear shaped guest house and covered patio create a large, open courtyard central to the plan. The majority of the spaces in the home are designed to engage the courtyard, lending a sense of openness and light to the home. The aesthetics take inspiration from the simple, clean lines of a traditional “A-frame” barn, intermixed with sleek, minimal detailing that gives the home a contemporary flair. The interior and exterior materials and colors reflect the bright, vibrant hues and textures of the seaside locale.
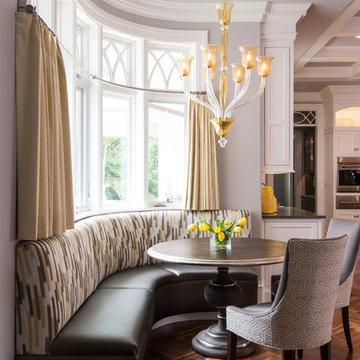
This drop dead gorgeous kitchen encompasses custom white cabinetry with quartz and marble countertops. The curved banquette is a special touch to the sitting breakfast nook and the yellow chandelier brings it all together. It is the perfect place for a family dinner.
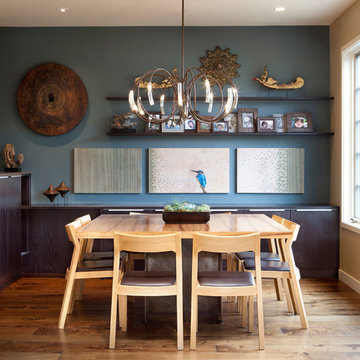
Contemporary Breakfast Room with slate blue wall, family photo gallery, contemporary trip tic painting and Asian artifacts.
Paul Dyer Photography
Design ideas for an expansive contemporary open plan dining in San Francisco with blue walls and medium hardwood floors.
Design ideas for an expansive contemporary open plan dining in San Francisco with blue walls and medium hardwood floors.
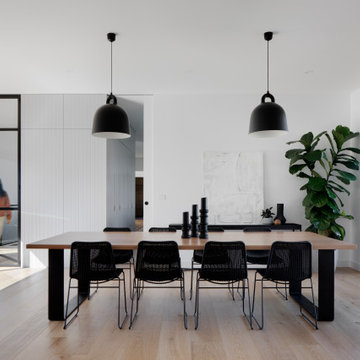
Inspiration for an expansive contemporary kitchen/dining combo in Melbourne with white walls, light hardwood floors and brown floor.
Expansive Dining Room Design Ideas
1
