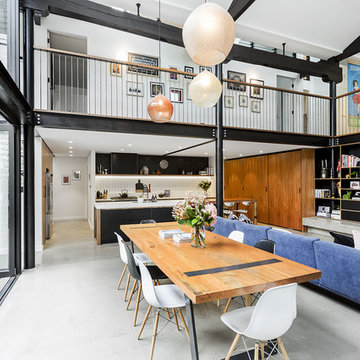Expansive Open Plan Dining Design Ideas
Refine by:
Budget
Sort by:Popular Today
81 - 100 of 2,754 photos
Item 1 of 3
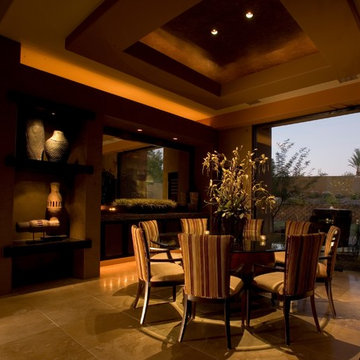
This is an example of an expansive contemporary open plan dining in Other with brown walls and travertine floors.
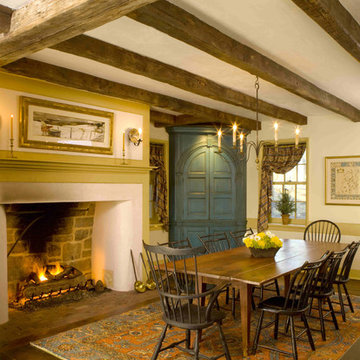
18th Century Farmhouse design with timber beams, salvaged wood floors and large hearth. Table is an antique purchased at Pook and Pook in Downingtown, PA
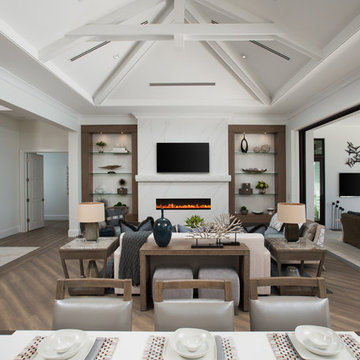
Inspiration for an expansive open plan dining in Miami with white walls, medium hardwood floors, a standard fireplace, a stone fireplace surround and beige floor.
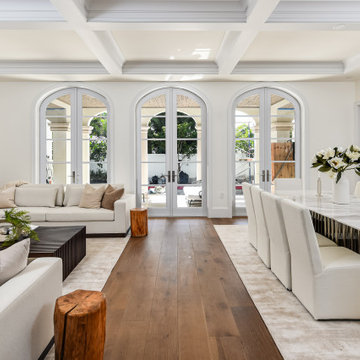
The great room combines the living and dining rooms, with natural lighting, European Oak flooring, fireplace, custom built-ins, and generous dining room seating for 10.
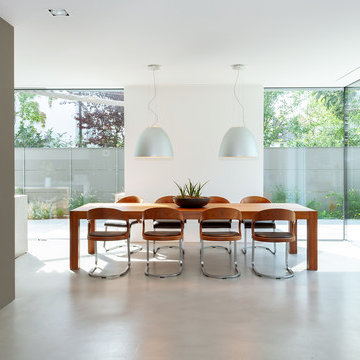
GRIMM ARCHITEKTEN BDA
Photo of an expansive contemporary open plan dining in Nuremberg with grey walls, a wood stove, a plaster fireplace surround and grey floor.
Photo of an expansive contemporary open plan dining in Nuremberg with grey walls, a wood stove, a plaster fireplace surround and grey floor.

Photography - LongViews Studios
Design ideas for an expansive country open plan dining in Other with a two-sided fireplace, a stone fireplace surround, brown floor and dark hardwood floors.
Design ideas for an expansive country open plan dining in Other with a two-sided fireplace, a stone fireplace surround, brown floor and dark hardwood floors.
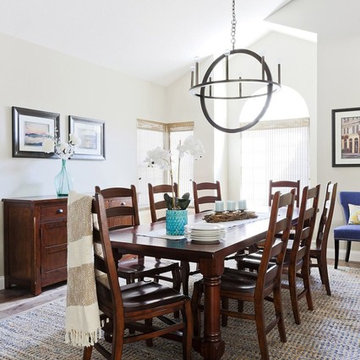
Their family expanded, and so did their home! After nearly 30 years residing in the same home they raised their children, this wonderful couple made the decision to tear down the walls and create one great open kitchen family room and dining space, partially expanding 10 feet out into their backyard. The result: a beautiful open concept space geared towards family gatherings and entertaining.
Wall color: Benjamin Moore Revere Pewter
Photography by Amy Bartlam
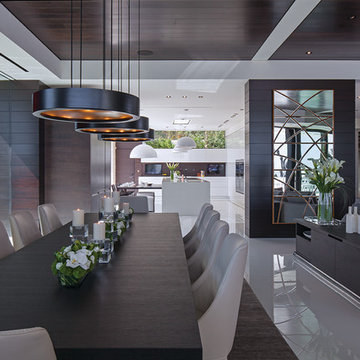
Laurel Way Beverly Hills luxury home modern open plan dining room. Photo by Art Gray Photography.
Photo of an expansive modern open plan dining in Los Angeles with white floor and recessed.
Photo of an expansive modern open plan dining in Los Angeles with white floor and recessed.

This is an example of an expansive country open plan dining in San Francisco with white walls, medium hardwood floors, brown floor and vaulted.
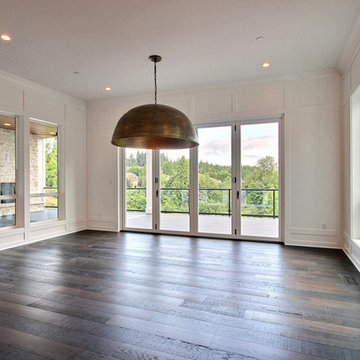
Expansive arts and crafts open plan dining in Portland with white walls, dark hardwood floors and brown floor.
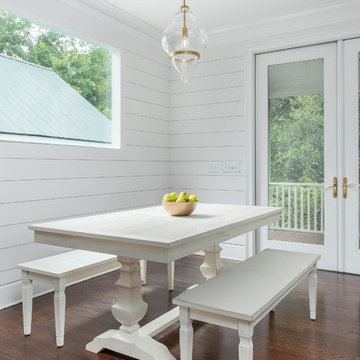
Designed and Styled by MM Accents
Photo Cred to Drew Castelhano
White Shiplap Walls
Custom Window Installed
Brushed Gold Cabinet Hardware
Table and Benches by Pier 1
Light Pendant from Anthropologie
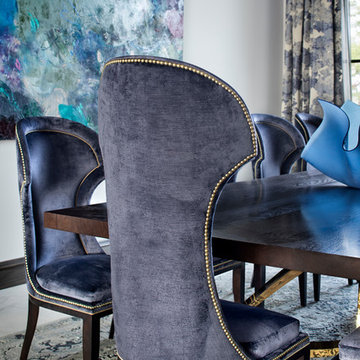
Design ideas for an expansive transitional open plan dining in Austin.
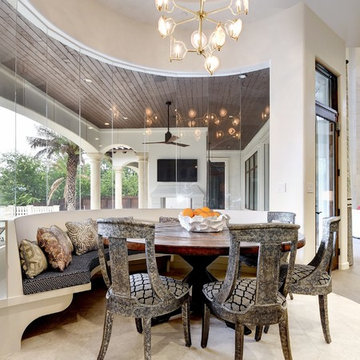
Twist Tours
Expansive mediterranean open plan dining in Austin with beige walls, no fireplace and beige floor.
Expansive mediterranean open plan dining in Austin with beige walls, no fireplace and beige floor.
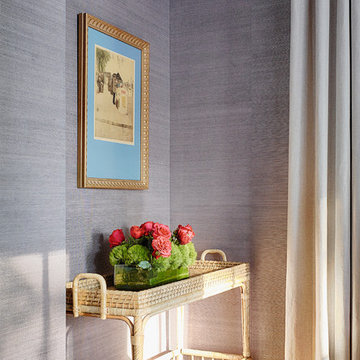
Photo of an expansive transitional open plan dining in Chicago with purple walls, medium hardwood floors, no fireplace and brown floor.
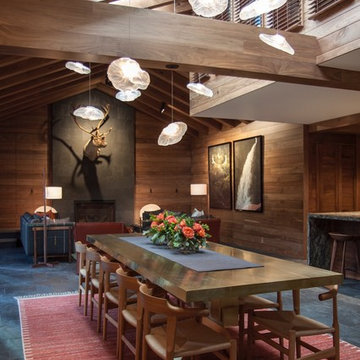
Francisco Cortina / Raquel Hernández
This is an example of an expansive country open plan dining with slate floors, a standard fireplace, a stone fireplace surround, grey floor and brown walls.
This is an example of an expansive country open plan dining with slate floors, a standard fireplace, a stone fireplace surround, grey floor and brown walls.
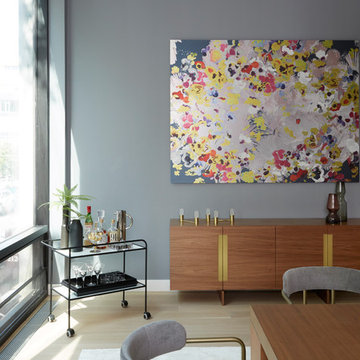
This property was completely gutted and redesigned into a single family townhouse. After completing the construction of the house I staged the furniture, lighting and decor. Staging is a new service that my design studio is now offering.
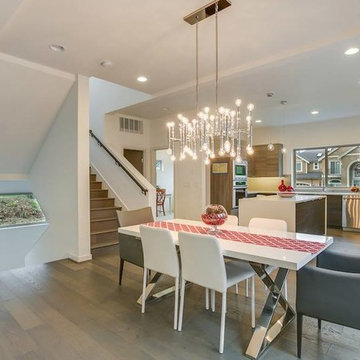
Please go to http://www.donoghhomes.net/home/slater-lot-6/ for more information on this beautiful home built by Scott Donogh Homes. We build custom homes in Seattle, Bellevue, Kirkland, Issaquah, and Renton, WA.
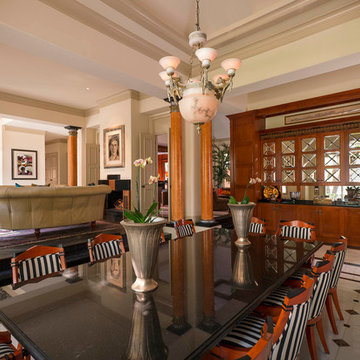
Dan Piassick
This is an example of an expansive transitional open plan dining in Dallas with beige walls, marble floors and no fireplace.
This is an example of an expansive transitional open plan dining in Dallas with beige walls, marble floors and no fireplace.
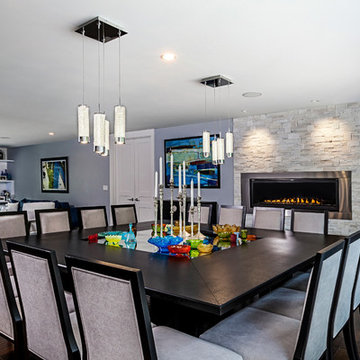
Photography by Jeff Garland
Expansive contemporary open plan dining in Detroit with blue walls, dark hardwood floors, a standard fireplace, a stone fireplace surround and brown floor.
Expansive contemporary open plan dining in Detroit with blue walls, dark hardwood floors, a standard fireplace, a stone fireplace surround and brown floor.
Expansive Open Plan Dining Design Ideas
5
