Expansive Orange Verandah Design Ideas
Refine by:
Budget
Sort by:Popular Today
1 - 10 of 10 photos
Item 1 of 3
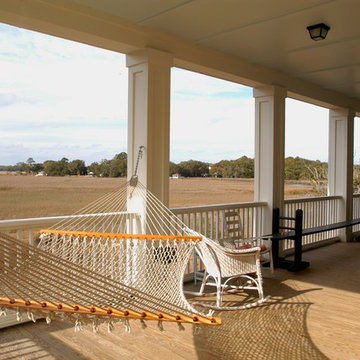
Design ideas for an expansive beach style backyard verandah in Charleston with decking, a roof extension, with columns and wood railing.
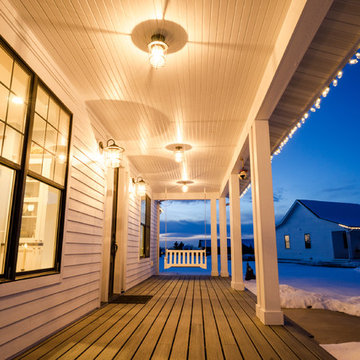
This is an example of an expansive country front yard verandah in Other with decking and a roof extension.
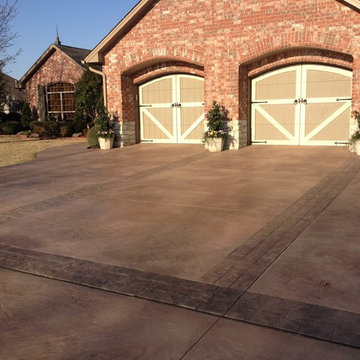
Design ideas for an expansive traditional front yard verandah in Oklahoma City with concrete slab.
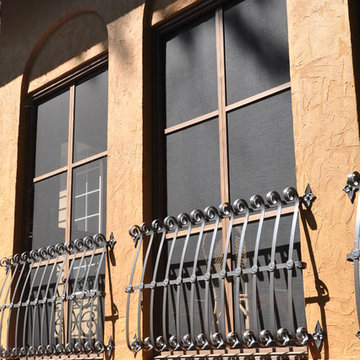
Up close look at detail of tile and railing.
This is an example of an expansive mediterranean side yard screened-in verandah in DC Metro with tile and a roof extension.
This is an example of an expansive mediterranean side yard screened-in verandah in DC Metro with tile and a roof extension.
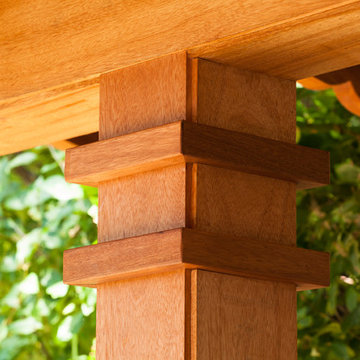
Craftsman-style column with applied moulding
Inspiration for an expansive transitional backyard verandah in New York.
Inspiration for an expansive transitional backyard verandah in New York.
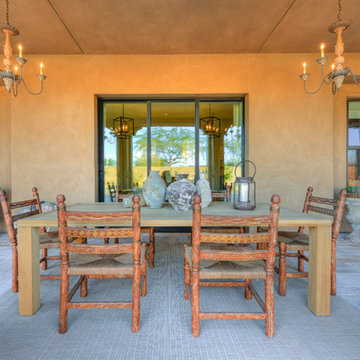
Design: Pearl House Designs, Inc.
Photo: Dutch Markgraf
This is an example of an expansive mediterranean backyard verandah in Los Angeles with an outdoor kitchen, natural stone pavers and a roof extension.
This is an example of an expansive mediterranean backyard verandah in Los Angeles with an outdoor kitchen, natural stone pavers and a roof extension.
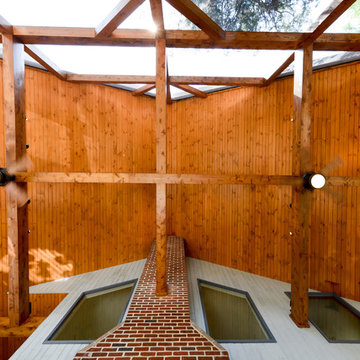
Here's a detail shot for those that appreciate quality craftsmanship.
Design ideas for an expansive transitional verandah in Other.
Design ideas for an expansive transitional verandah in Other.
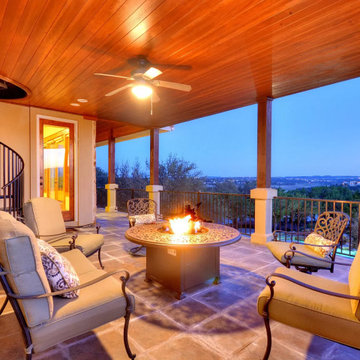
This second floor covered porch opens to the upstairs bedrooms and game room with room for outdoor living and dining. Expansive views of the pool and lake. Spiral staircase leads to third level observation deck.
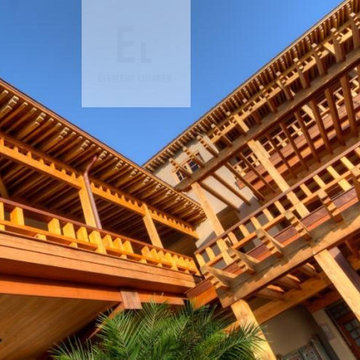
Gorgeous custom built home on Virgin Gorda utilizing many different species including Ipe, Cumaru, Western Red Cedar, Cypress, and Reclaimed River Cypress. Every profile from large dimensional beams to pregrooved decking to shiplap/T&G/Rainscreen siding and soffit profiles.
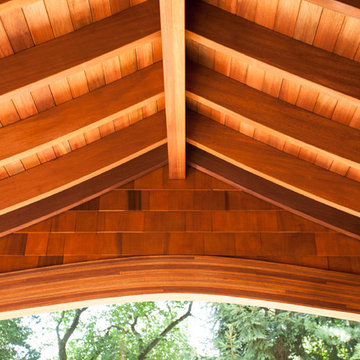
The dramatic front support beam is a curved meranti glulam. The roof and front gable are natural cedar shakes, while the underlying arched rafters are cut from 2 x 12 and are supported by a 4 x 12 ridge beam.
Expansive Orange Verandah Design Ideas
1