All Cabinet Finishes Expansive Powder Room Design Ideas
Refine by:
Budget
Sort by:Popular Today
1 - 20 of 254 photos
Item 1 of 3
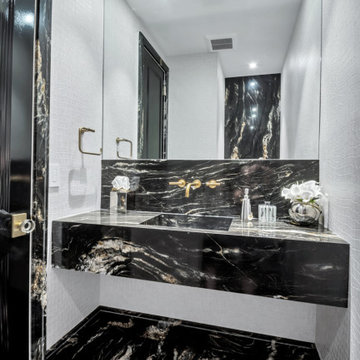
belvedere Marble, and crocodile wallpaper
Expansive traditional powder room in New York with furniture-like cabinets, black cabinets, a wall-mount toilet, black tile, marble, beige walls, marble floors, a wall-mount sink, quartzite benchtops, black floor, black benchtops and a floating vanity.
Expansive traditional powder room in New York with furniture-like cabinets, black cabinets, a wall-mount toilet, black tile, marble, beige walls, marble floors, a wall-mount sink, quartzite benchtops, black floor, black benchtops and a floating vanity.
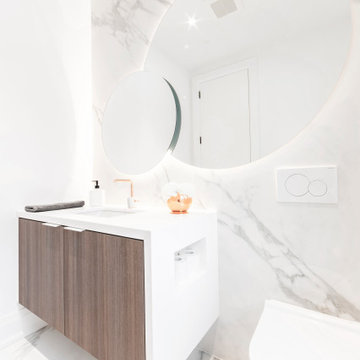
Inspiration for an expansive contemporary powder room in Toronto with flat-panel cabinets, medium wood cabinets, a wall-mount toilet, white tile, porcelain tile, white walls, porcelain floors, an undermount sink, engineered quartz benchtops, white floor and white benchtops.
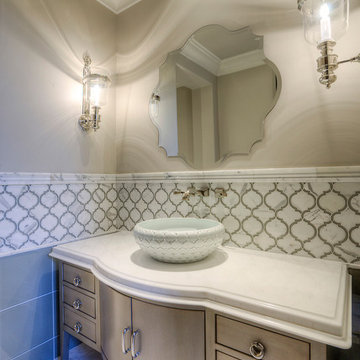
Gorgeous powder bathroom vanity with custom vessel sink and marble backsplash tile.
Expansive traditional powder room in Phoenix with flat-panel cabinets, brown cabinets, a one-piece toilet, multi-coloured tile, marble, beige walls, marble floors, a vessel sink, quartzite benchtops, white floor and multi-coloured benchtops.
Expansive traditional powder room in Phoenix with flat-panel cabinets, brown cabinets, a one-piece toilet, multi-coloured tile, marble, beige walls, marble floors, a vessel sink, quartzite benchtops, white floor and multi-coloured benchtops.
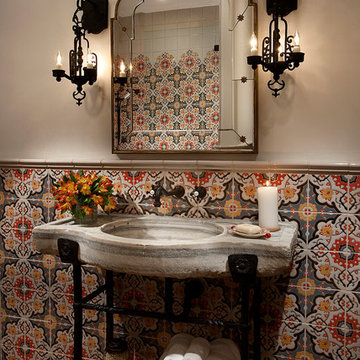
Custom luxury Powder Rooms for your guests by Fratantoni luxury Estates!
Follow us on Pinterest, Facebook, Twitter and Instagram for more inspiring photos!
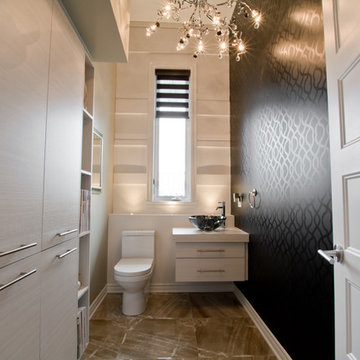
Photo of an expansive industrial powder room in Montreal with flat-panel cabinets, light wood cabinets, laminate benchtops and gray tile.
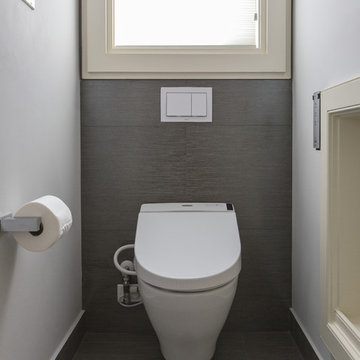
This West University Master Bathroom remodel was quite the challenge. Our design team rework the walls in the space along with a structural engineer to create a more even flow. In the begging you had to walk through the study off master to get to the wet room. We recreated the space to have a unique modern look. The custom vanity is made from Tree Frog Veneers with countertops featuring a waterfall edge. We suspended overlapping circular mirrors with a tiled modular frame. The tile is from our beloved Porcelanosa right here in Houston. The large wall tiles completely cover the walls from floor to ceiling . The freestanding shower/bathtub combination features a curbless shower floor along with a linear drain. We cut the wood tile down into smaller strips to give it a teak mat affect. The wet room has a wall-mount toilet with washlet. The bathroom also has other favorable features, we turned the small study off the space into a wine / coffee bar with a pull out refrigerator drawer.
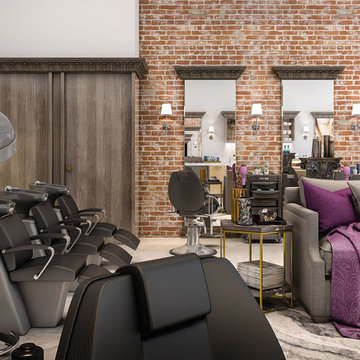
Appealing to every business owner's desire to create their own dream space, this custom salon design features a Deep Oak high-gloss melamine, Marble laminate countertops, split-level counters, stained Acanthus crown molding, and matching mirror trim.
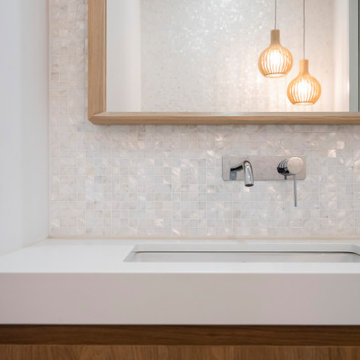
Adrienne Bizzarri
Expansive beach style powder room in Melbourne with raised-panel cabinets, medium wood cabinets, a one-piece toilet, multi-coloured tile, mosaic tile, white walls, medium hardwood floors, an undermount sink, engineered quartz benchtops, beige floor and white benchtops.
Expansive beach style powder room in Melbourne with raised-panel cabinets, medium wood cabinets, a one-piece toilet, multi-coloured tile, mosaic tile, white walls, medium hardwood floors, an undermount sink, engineered quartz benchtops, beige floor and white benchtops.
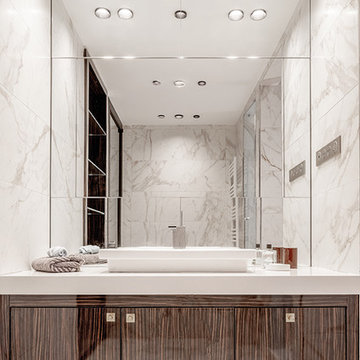
Salle-de-bains Monsieur - Suite parentale
Alessio Mei
Photo of an expansive contemporary powder room in Other with flat-panel cabinets, medium wood cabinets, a two-piece toilet, beige tile, ceramic tile, white walls, medium hardwood floors, a drop-in sink, quartzite benchtops, beige floor and white benchtops.
Photo of an expansive contemporary powder room in Other with flat-panel cabinets, medium wood cabinets, a two-piece toilet, beige tile, ceramic tile, white walls, medium hardwood floors, a drop-in sink, quartzite benchtops, beige floor and white benchtops.
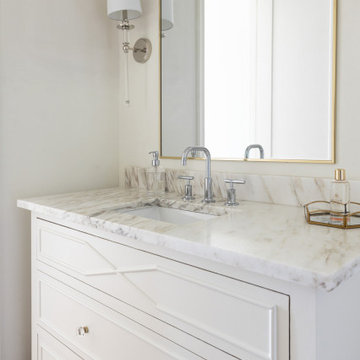
Experience this stunning new construction by Registry Homes in Woodway's newest custom home community, Tanglewood Estates. Appointed in a classic palette with a timeless appeal this home boasts an open floor plan for seamless entertaining & comfortable living. First floor amenities include dedicated study, formal dining, walk in pantry, owner's suite and guest suite. Second floor features all bedrooms complete with ensuite bathrooms, and a game room with bar. Conveniently located off Hwy 84 and in the Award-winning school district Midway ISD, this is your opportunity to own a home that combines the very best of location & design! Image is a 3D rendering representative photo of the proposed dwelling.

Main Powder Room - gorgeous circular mirror with natural light flowing in through the top window. Marble countertops with a slanted sink.
Saskatoon Hospital Lottery Home
Built by Decora Homes
Windows and Doors by Durabuilt Windows and Doors
Photography by D&M Images Photography
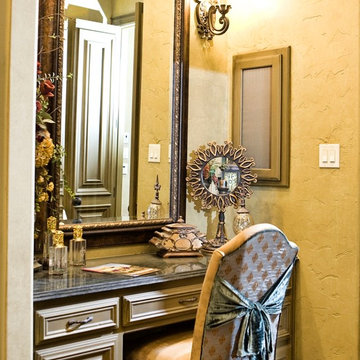
Photo of an expansive traditional powder room in Dallas with shaker cabinets, beige cabinets, a one-piece toilet, beige walls, granite benchtops, beige floor and black benchtops.
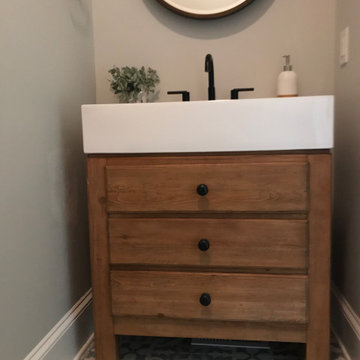
Power Room with single mason vanity
Design ideas for an expansive modern powder room in Other with shaker cabinets, a two-piece toilet, grey walls, white benchtops, a freestanding vanity, brown floor, an undermount sink, brown cabinets and porcelain floors.
Design ideas for an expansive modern powder room in Other with shaker cabinets, a two-piece toilet, grey walls, white benchtops, a freestanding vanity, brown floor, an undermount sink, brown cabinets and porcelain floors.
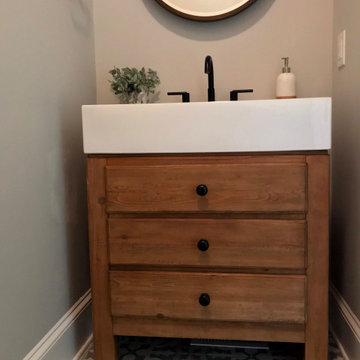
Power Room with single mason vanity
This is an example of an expansive modern powder room in Other with shaker cabinets, brown floor, a two-piece toilet, grey walls, an undermount sink, white benchtops, a freestanding vanity, brown cabinets and porcelain floors.
This is an example of an expansive modern powder room in Other with shaker cabinets, brown floor, a two-piece toilet, grey walls, an undermount sink, white benchtops, a freestanding vanity, brown cabinets and porcelain floors.
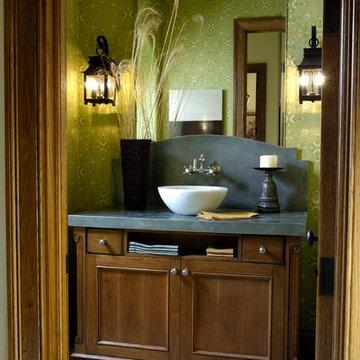
http://www.pickellbuilders.com. Photography by Linda Oyama Bryan. Furniture Style Recessed Panel Powder Room Vanity with Slate Countertop and backsplash, flagstone flooring and wall sconces.
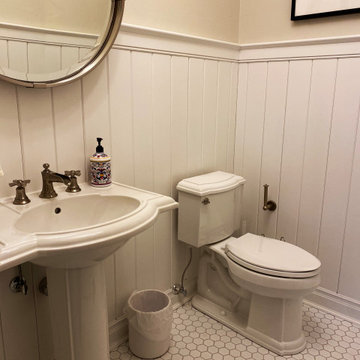
Full Lake Home Renovation
Design ideas for an expansive transitional powder room in Milwaukee with recessed-panel cabinets, brown cabinets, a two-piece toilet, grey walls, mosaic tile floors, a pedestal sink, engineered quartz benchtops, white floor, grey benchtops, a built-in vanity, wood and panelled walls.
Design ideas for an expansive transitional powder room in Milwaukee with recessed-panel cabinets, brown cabinets, a two-piece toilet, grey walls, mosaic tile floors, a pedestal sink, engineered quartz benchtops, white floor, grey benchtops, a built-in vanity, wood and panelled walls.
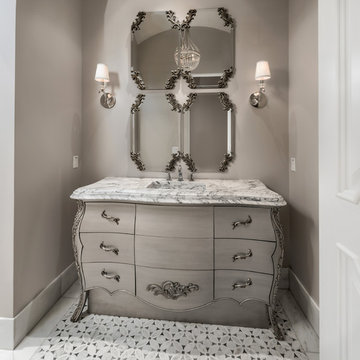
Beautiful custom vanity and marble countertop, with marble mosaic floors in this powder bathroom.
Photo of an expansive modern powder room in Phoenix with furniture-like cabinets, grey cabinets, a one-piece toilet, multi-coloured tile, beige walls, marble floors, an integrated sink, marble benchtops, multi-coloured floor and multi-coloured benchtops.
Photo of an expansive modern powder room in Phoenix with furniture-like cabinets, grey cabinets, a one-piece toilet, multi-coloured tile, beige walls, marble floors, an integrated sink, marble benchtops, multi-coloured floor and multi-coloured benchtops.
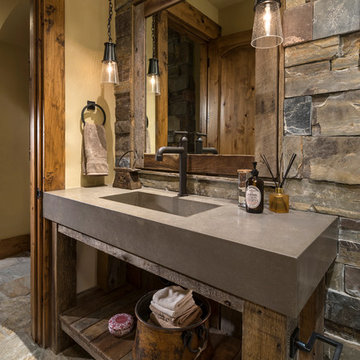
Joshua Caldwell
Photo of an expansive country powder room in Salt Lake City with open cabinets, medium wood cabinets, brown tile, gray tile, stone tile, yellow walls, an integrated sink, grey floor and grey benchtops.
Photo of an expansive country powder room in Salt Lake City with open cabinets, medium wood cabinets, brown tile, gray tile, stone tile, yellow walls, an integrated sink, grey floor and grey benchtops.

Our clients hired us to completely renovate and furnish their PEI home — and the results were transformative. Inspired by their natural views and love of entertaining, each space in this PEI home is distinctly original yet part of the collective whole.
We used color, patterns, and texture to invite personality into every room: the fish scale tile backsplash mosaic in the kitchen, the custom lighting installation in the dining room, the unique wallpapers in the pantry, powder room and mudroom, and the gorgeous natural stone surfaces in the primary bathroom and family room.
We also hand-designed several features in every room, from custom furnishings to storage benches and shelving to unique honeycomb-shaped bar shelves in the basement lounge.
The result is a home designed for relaxing, gathering, and enjoying the simple life as a couple.
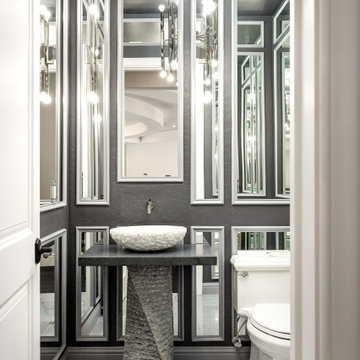
We love this bathroom's custom statement sink, lighting fixture, millwork, molding, and marble floor.
This is an example of an expansive modern powder room in Phoenix with grey cabinets, a one-piece toilet, gray tile, cement tile, grey walls, marble floors, a console sink, marble benchtops, grey floor, grey benchtops, a floating vanity, coffered and panelled walls.
This is an example of an expansive modern powder room in Phoenix with grey cabinets, a one-piece toilet, gray tile, cement tile, grey walls, marble floors, a console sink, marble benchtops, grey floor, grey benchtops, a floating vanity, coffered and panelled walls.
All Cabinet Finishes Expansive Powder Room Design Ideas
1