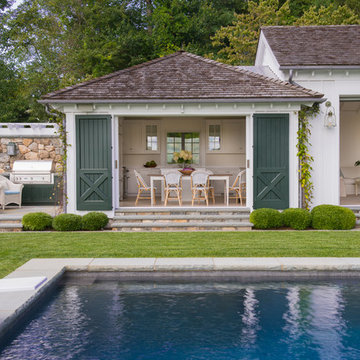Expansive Rectangular Pool Design Ideas
Refine by:
Budget
Sort by:Popular Today
61 - 80 of 3,431 photos
Item 1 of 3
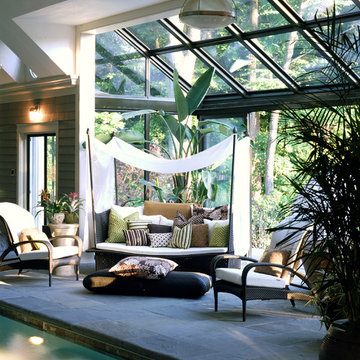
The house is located in Conyers Farm, a residential development, known for its’ grand estates and polo fields. Although the site is just over 10 acres, due to wetlands and conservation areas only 3 acres adjacent to Upper Cross Road could be developed for the house. These restrictions, along with building setbacks led to the linear planning of the house. To maintain a larger back yard, the garage wing was ‘cranked’ towards the street. The bent wing hinged at the three-story turret, reinforces the rambling character and suggests a sense of enclosure around the entry drive court.
Designed in the tradition of late nineteenth-century American country houses. The house has a variety of living spaces, each distinct in shape and orientation. Porches with Greek Doric columns, relaxed plan, juxtaposed masses and shingle-style exterior details all contribute to the elegant “country house” character.
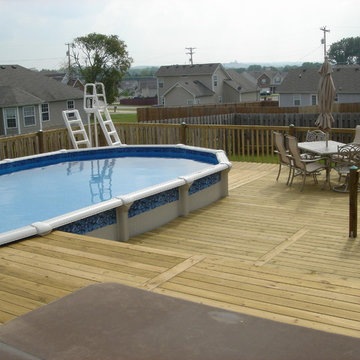
Photo of an expansive contemporary backyard rectangular aboveground pool in Nashville with a hot tub and decking.
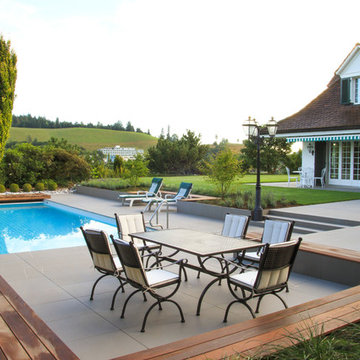
2cm porcelain paver
Expansive traditional courtyard rectangular pool in Denver with tile.
Expansive traditional courtyard rectangular pool in Denver with tile.
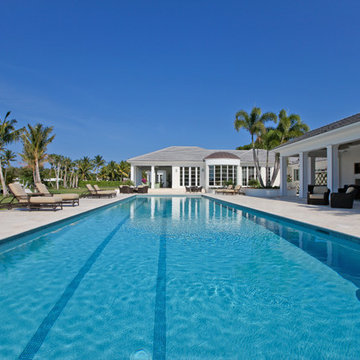
Situated on a three-acre Intracoastal lot with 350 feet of seawall, North Ocean Boulevard is a 9,550 square-foot luxury compound with six bedrooms, six full baths, formal living and dining rooms, gourmet kitchen, great room, library, home gym, covered loggia, summer kitchen, 75-foot lap pool, tennis court and a six-car garage.
A gabled portico entry leads to the core of the home, which was the only portion of the original home, while the living and private areas were all new construction. Coffered ceilings, Carrera marble and Jerusalem Gold limestone contribute a decided elegance throughout, while sweeping water views are appreciated from virtually all areas of the home.
The light-filled living room features one of two original fireplaces in the home which were refurbished and converted to natural gas. The West hallway travels to the dining room, library and home office, opening up to the family room, chef’s kitchen and breakfast area. This great room portrays polished Brazilian cherry hardwood floors and 10-foot French doors. The East wing contains the guest bedrooms and master suite which features a marble spa bathroom with a vast dual-steamer walk-in shower and pedestal tub
The estate boasts a 75-foot lap pool which runs parallel to the Intracoastal and a cabana with summer kitchen and fireplace. A covered loggia is an alfresco entertaining space with architectural columns framing the waterfront vistas.
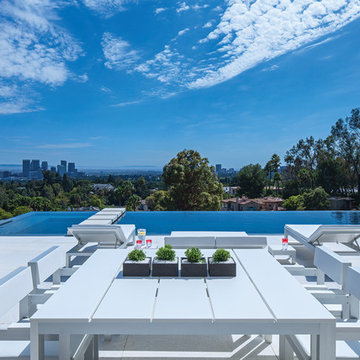
Laurel Way Beverly Hills luxury home modern infinity pool & outdoor dining terrace
Design ideas for an expansive contemporary backyard rectangular infinity pool in Los Angeles with tile.
Design ideas for an expansive contemporary backyard rectangular infinity pool in Los Angeles with tile.
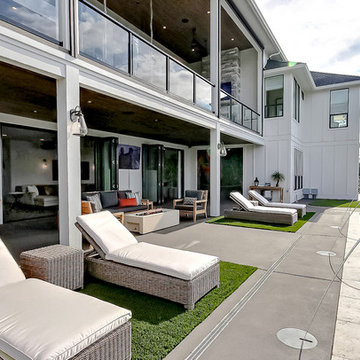
Inspired by the majesty of the Northern Lights and this family's everlasting love for Disney, this home plays host to enlighteningly open vistas and playful activity. Like its namesake, the beloved Sleeping Beauty, this home embodies family, fantasy and adventure in their truest form. Visions are seldom what they seem, but this home did begin 'Once Upon a Dream'. Welcome, to The Aurora.
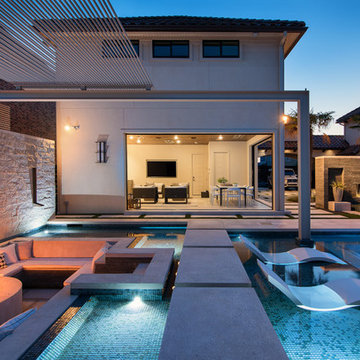
Resort Modern in Frisco Texas
Photographer - Jimi Smith
Expansive modern backyard rectangular pool in Dallas.
Expansive modern backyard rectangular pool in Dallas.
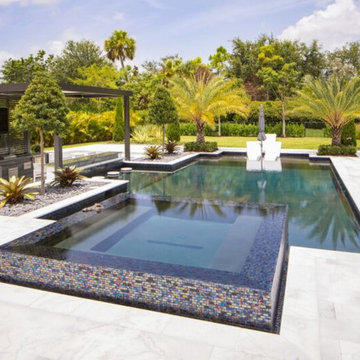
Pool in Parkland with Custom Wet Edge Spa, Bar Area, Designed by Kevin Van Kirk Photographed by Lawrence Mansell
Inspiration for an expansive modern backyard rectangular natural pool in Miami with a pool house and natural stone pavers.
Inspiration for an expansive modern backyard rectangular natural pool in Miami with a pool house and natural stone pavers.
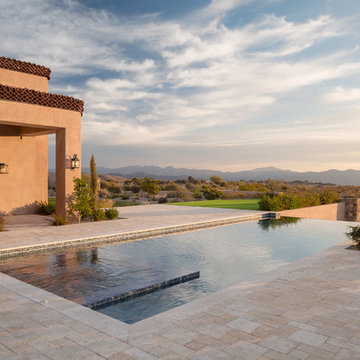
Cantabrica Estates is a private gated community located in North Scottsdale. Spec home available along with build-to-suit and incredible view lots.
For more information contact Vicki Kaplan at Arizona Best Real Estate
Spec Home Built By: LaBlonde Homes
Photography by: Leland Gebhardt
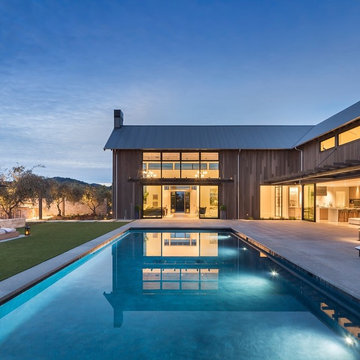
www.jacobelliott.com
Photo of an expansive contemporary backyard rectangular lap pool in San Francisco with a pool house and natural stone pavers.
Photo of an expansive contemporary backyard rectangular lap pool in San Francisco with a pool house and natural stone pavers.
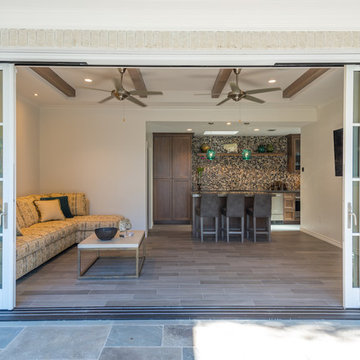
Sometimes, the weather is just too nice to not bring a little of the outside in! With these doors, you can have the best of both worlds.
Expansive transitional backyard rectangular infinity pool in Dallas with a pool house and natural stone pavers.
Expansive transitional backyard rectangular infinity pool in Dallas with a pool house and natural stone pavers.
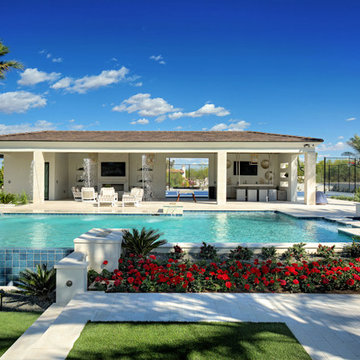
Design ideas for an expansive contemporary backyard rectangular infinity pool in Phoenix with a hot tub and natural stone pavers.
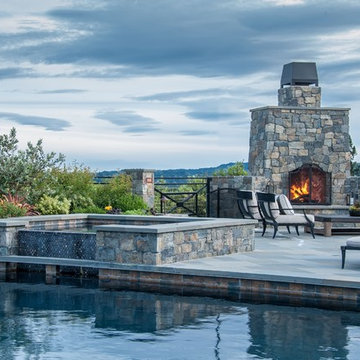
Treve Johnson Photography
Design ideas for an expansive transitional backyard rectangular infinity pool in San Francisco with natural stone pavers.
Design ideas for an expansive transitional backyard rectangular infinity pool in San Francisco with natural stone pavers.
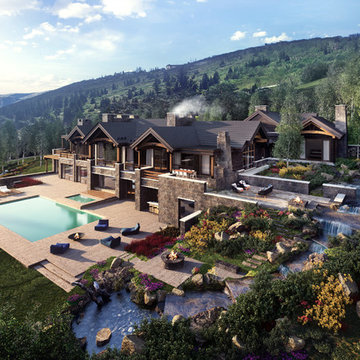
This expansive pool and hot tub area complete with full bar, fireplace and waterfall feature are the definition of luxury in the mountains. Only in Aspen, Colorado can you find a space this decadent with such a timeless understated design.
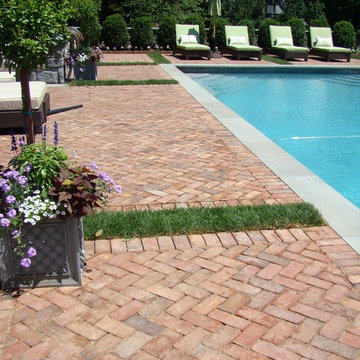
The brick decking is in a herringbone pattern that creates dynamic interest. The grass strips break up the large expanse. We made sure to include traditional planters to inject some color to the scene.
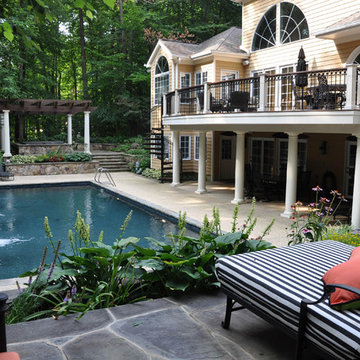
Outdoor living at it's finest.
Design ideas for an expansive arts and crafts backyard rectangular lap pool in DC Metro with a water feature and natural stone pavers.
Design ideas for an expansive arts and crafts backyard rectangular lap pool in DC Metro with a water feature and natural stone pavers.
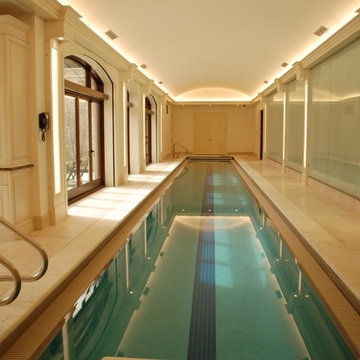
Request Free Quote
This indoor lap swimming pool measures 8'0' x 75'0", and is outfitted with an automatic swimming pool safety cover. What really makes this pool unque is the perimeter recircuation system. The gutter, which is a commercial competition gutter simliar to olympic and collegiate-level swim meet pools, has three chambers that are gravity fed with pool surge. The lowest chamber has a pump that automatically returns the swimmer surge to the pool, which has the effect of maintaining quiescence for lap swimming. This will prevent splash back from the sides, as well as maintaining the fastest surface available. This space also features a 7'0" x 8'0" hot tub at deck level, to warm up the swimmers and to help them get their muscles loose after a strenuous workout. The pool and spa coping are Valder's Wisconsin Limestone. The pool pumps are both variable-speed, and the pool is heated partially by utilizing a geothermal system. At the far end of this lap swimmer's dream is a Quickset (Removable) starting platform. Indoor space designed by Benvenuti and Stein. Photos by Geno Benvenuti
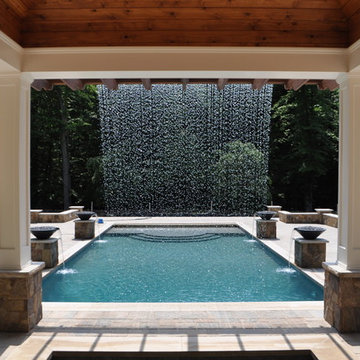
Our client lives on nine acres in Fairfax Station, VA; he requested our firm to create a master plan to include the following; Custom 3-car garage with apartment above, custom paver motor court for easier egress and ingress, more inviting front door entrance with the new smaller motor court with accent stone walls. The backyard was transformed into the ultimate outdoor living and entertaining area, which includes a large custom swimming pool with four gas fire bowl/water feature combo on stone pedestals, custom spa with Ipe pavilion, rain curtain water feature, wood burning stone fireplace as focal point. One of the most impressive features is the pool/guest house with an underground garage to store equipment, two custom Ipe pergolas flank both sides of the pool house, one side with an outdoor shower, and another sidebar area.
With six feet of grade change, we incorporated multiple Fieldstone retaining walls, stairs, outdoor lighting, sprinkler irrigation, and a full landscape plan.
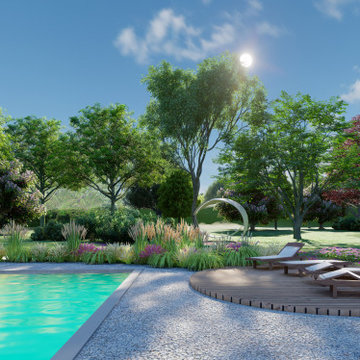
L'area piscina è stata creata per eventi privati come matrimoni, compleanni e feste. Quest'area rappresenta il cuore del giardino
Design ideas for an expansive country front yard rectangular lap pool in Bologna with natural stone pavers and with a pool.
Design ideas for an expansive country front yard rectangular lap pool in Bologna with natural stone pavers and with a pool.
Expansive Rectangular Pool Design Ideas
4
