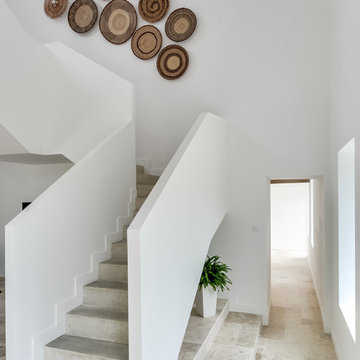Expansive Staircase Design Ideas
Refine by:
Budget
Sort by:Popular Today
21 - 40 of 118 photos
Item 1 of 3
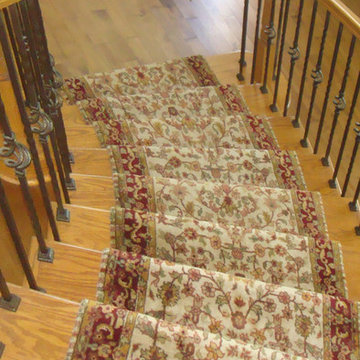
Nejad Rugs expertly installed long fine hand knotted Manchester wool Oriental runner.
www.nejad.com (215) 348-1255
Designers, Manufacturers & Importers of Fine New & Antique Oriental Rugs
Over 30,000 in Stock
Member of ORIA Oriental Rug Importers Association
Design #M056 GOBR
Sizes Available: 2' x 3' up to 10' x 14', runners 2'6" x 10'
up to 2'8" x 22'
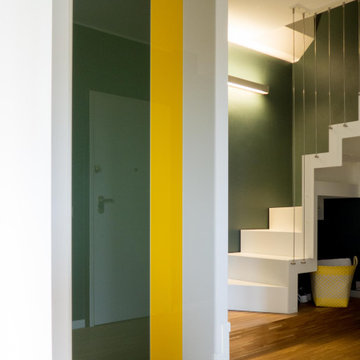
L'ingresso si apre in un ambiente che ospita la scala in metallo e legno, total white, con semplici tiranti come parapetto. Una porzione dell'armadio Lago N.O.W. di proprietà diventa guardaroba a servizio dell'ingresso. Nel sottoscala c'è spazio anche per una consolle in legno con specchio e lampada, perfetta come svuotatasche.
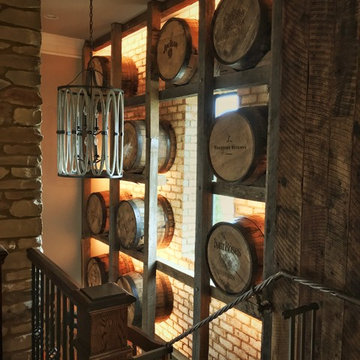
Our LEDs brought this client's feature wall to life, creating a beautiful glow in what was a dark space.
Expansive country wood straight staircase in Other with metal railing.
Expansive country wood straight staircase in Other with metal railing.
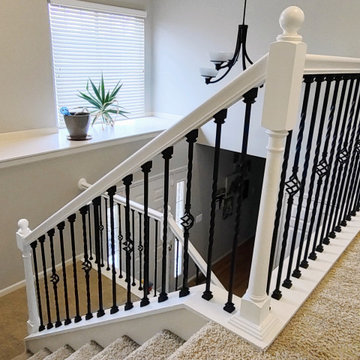
This is an "after" photo of a staircase. The white handrail was spot-primed and two coats of paint were applied to the white wooden portion of the handrail and not the wrought iron balusters.
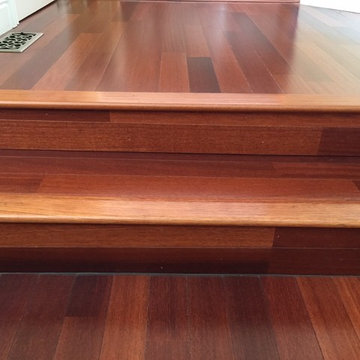
Hardwood flooring is Jatoba Engineered Brazillian Cherry
This is an example of an expansive traditional wood straight staircase in San Francisco with wood risers.
This is an example of an expansive traditional wood straight staircase in San Francisco with wood risers.
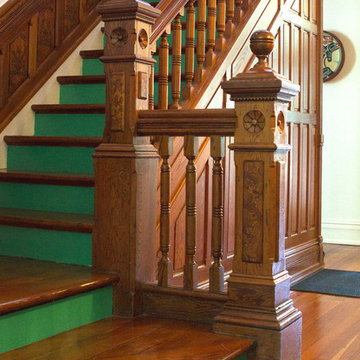
Design ideas for an expansive contemporary staircase in Jacksonville with wood risers.
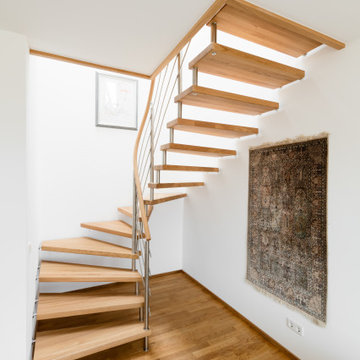
Freitragende Bolzentreppe aus unserer Easyline mit einem Holzhandlauf und Edelstahleinsatz.
Ein perfektes Zusammenspiel
Expansive traditional wood u-shaped staircase in Frankfurt with wood railing.
Expansive traditional wood u-shaped staircase in Frankfurt with wood railing.
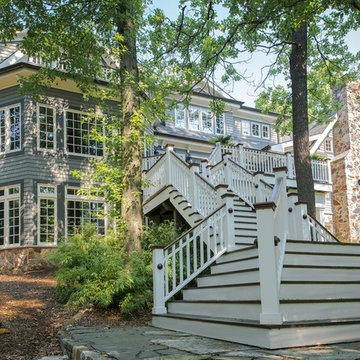
Construction: John Muolo
Photographer: Kevin Colquhoun
Expansive beach style wood l-shaped staircase in New York with wood risers.
Expansive beach style wood l-shaped staircase in New York with wood risers.
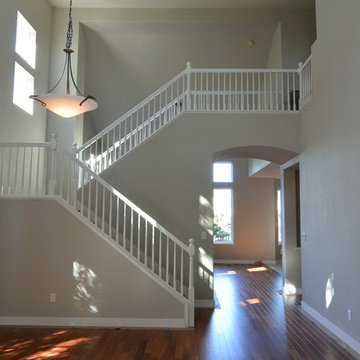
Photo of an expansive contemporary wood u-shaped staircase in San Francisco with wood risers and wood railing.
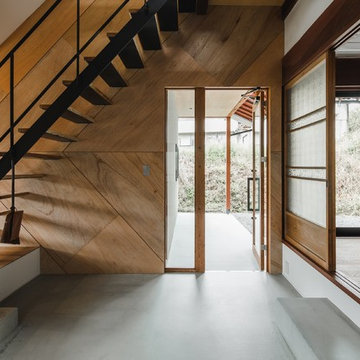
This is an example of an expansive asian wood straight staircase in Other with open risers and metal railing.
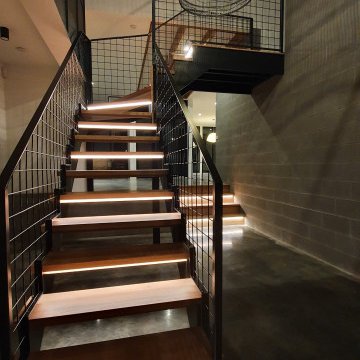
Grand entry with custom made timber door opening into expansive space lit by suspended pendant lighting.
Inspiration for an expansive contemporary staircase in Geelong.
Inspiration for an expansive contemporary staircase in Geelong.
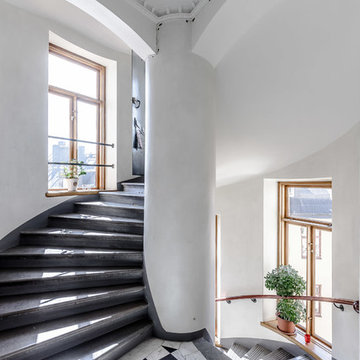
Design ideas for an expansive transitional concrete spiral staircase in Stockholm with concrete risers.
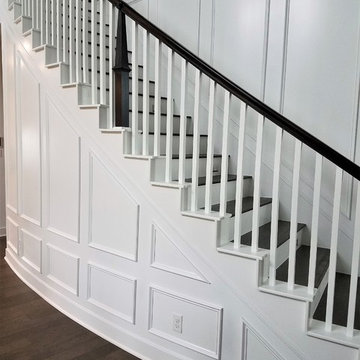
Ultra smooth wall effect achieved using 1/8" paneling installed over existing sheetrock. Wiggly base and shoe below were pre-existing, and highlight difficulty in achieving a uniform curve.
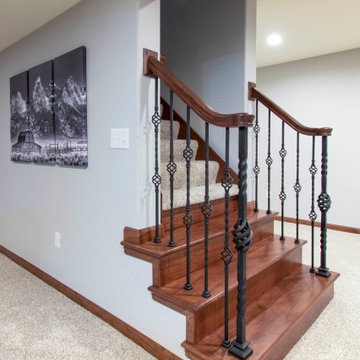
This Hartland, Wisconsin basement is a welcoming teen hangout area and family space. The design blends both rustic and transitional finishes to make the space feel cozy.
This space has it all – a bar, kitchenette, lounge area, full bathroom, game area and hidden mechanical/storage space. There is plenty of space for hosting parties and family movie nights.
Highlights of this Hartland basement remodel:
- We tied the space together with barnwood: an accent wall, beams and sliding door
- The staircase was opened at the bottom and is now a feature of the room
- Adjacent to the bar is a cozy lounge seating area for watching movies and relaxing
- The bar features dark stained cabinetry and creamy beige quartz counters
- Guests can sit at the bar or the counter overlooking the lounge area
- The full bathroom features a Kohler Choreograph shower surround
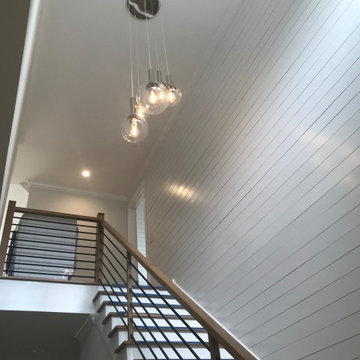
Combing contemporary lighting with the shiplap wall to create a relaxed chic foyer... (photos taken during install) - Front door photos to follow....
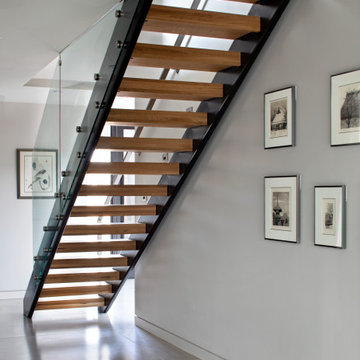
This coastal modern design generated the tallest residential house in Half Bay, California. Roof top deck allows 360 degree view of the coast and Half Moon Town.
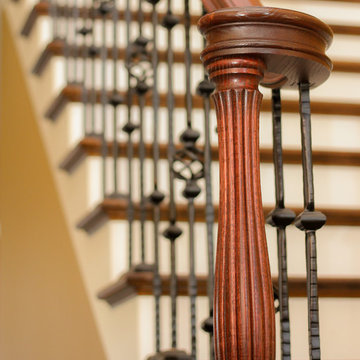
What started as a kitchen remodeling project turned into a large interior renovation of the entire first floor of the home. As design got underway for a new kitchen, the homeowners quickly decided to update the entire first floor to match the new open kitchen.
The kitchen was updated with new appliances, countertops, and Fieldstone cabinetry. Fieldstone Cabinetry was also added in the laundry room to allow for more storage space and a place to drop coats and shoes.
The dining room was redecorated with wainscoting and a chandelier. The powder room was updated and the main staircase received a makeover as well. The living room fireplace surround was changed from brick to stone for a more elegant look.
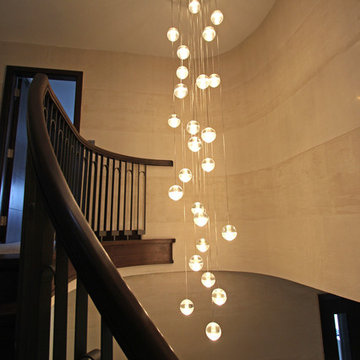
This stunning hanging pendant adds a focal point to the open space staircase interior. By adding a long hanging pendant, the light can reach all levels of the house.
Contact Asco Lights talented design team to find out more.
www.asco-lifestyle.co.uk
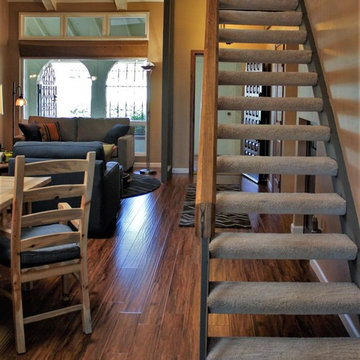
The main dining area is just steps away from this table area so, this table area in kitchen is more "café & snack" and conversational oriented to kitchen area in same room.
Bethany McGrath www.chasingtumbleweed.com
Expansive Staircase Design Ideas
2
