Expansive Storage and Wardrobe Design Ideas
Refine by:
Budget
Sort by:Popular Today
1 - 20 of 121 photos
Item 1 of 3
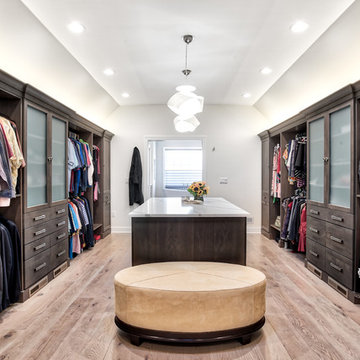
Large master closet with his and hers sides make for great organization. Complete with an island area with extra storage.
Photos by Chris Veith
Expansive transitional gender-neutral walk-in wardrobe in New York with flat-panel cabinets, dark wood cabinets and light hardwood floors.
Expansive transitional gender-neutral walk-in wardrobe in New York with flat-panel cabinets, dark wood cabinets and light hardwood floors.
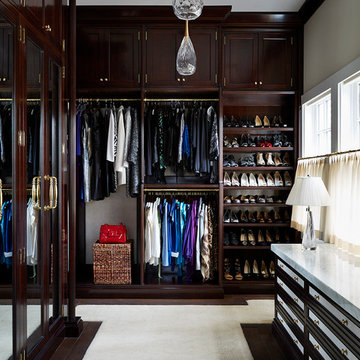
Lucas Allen
This is an example of an expansive traditional gender-neutral walk-in wardrobe in Jacksonville with dark wood cabinets, dark hardwood floors and recessed-panel cabinets.
This is an example of an expansive traditional gender-neutral walk-in wardrobe in Jacksonville with dark wood cabinets, dark hardwood floors and recessed-panel cabinets.
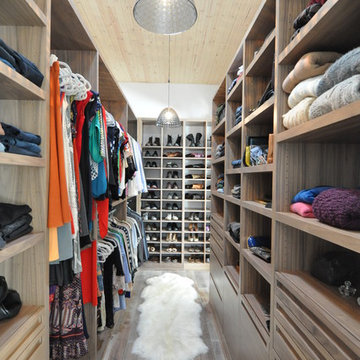
Inspiration for an expansive contemporary gender-neutral walk-in wardrobe in Chicago with medium hardwood floors, flat-panel cabinets, medium wood cabinets and brown floor.
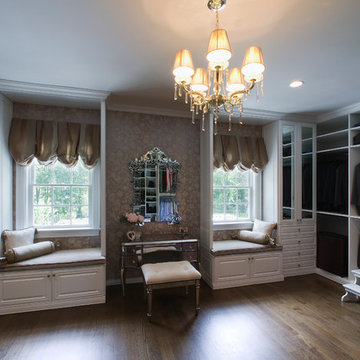
Interior Design by In-Site Interior Design
Photography by Lovi Photography
Expansive traditional women's walk-in wardrobe in New York with raised-panel cabinets, white cabinets and dark hardwood floors.
Expansive traditional women's walk-in wardrobe in New York with raised-panel cabinets, white cabinets and dark hardwood floors.
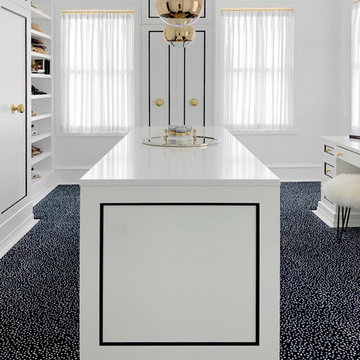
This is an example of an expansive transitional women's walk-in wardrobe in New York with recessed-panel cabinets, white cabinets, carpet and white floor.
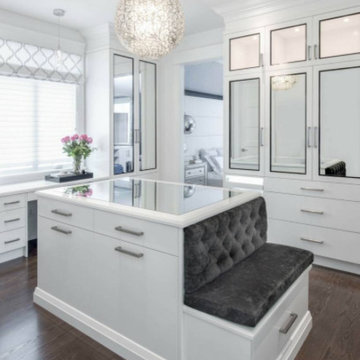
Inspiration for an expansive transitional gender-neutral dressing room in Bridgeport with flat-panel cabinets, white cabinets and dark hardwood floors.
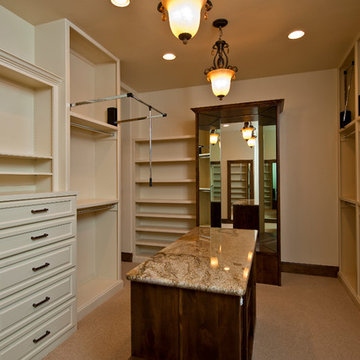
Inspiration for an expansive mediterranean gender-neutral walk-in wardrobe in Austin with white cabinets and carpet.
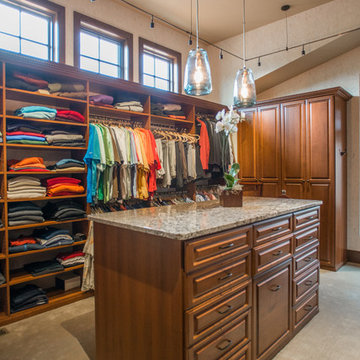
This beautiful closet is part of a new construction build with Comito Building and Design. The room is approx 16' x 16' with ceiling over 14' in some areas. This allowed us to do triple hang with pull down rods to maximize storage. We created a "showcase" for treasured items in a lighted cabinet with glass doors and glass shelves. Even CInderella couldn't have asked more from her Prince Charming!
Photographed by Libbie Martin
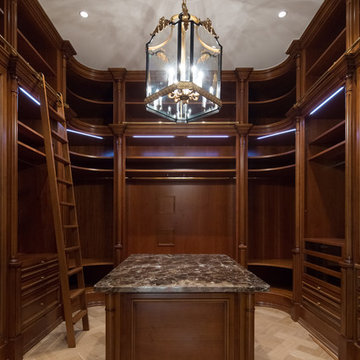
Архитектурная студия: Artechnology
Photo of an expansive traditional walk-in wardrobe in Moscow with open cabinets, dark wood cabinets, medium hardwood floors and beige floor.
Photo of an expansive traditional walk-in wardrobe in Moscow with open cabinets, dark wood cabinets, medium hardwood floors and beige floor.
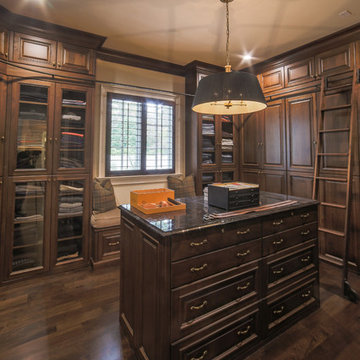
The gentleman's closet contains walnut, raised panel cabinets that reach to the ceiling, customized by the home owner not only to hold clothing and accessories, but to also look like a fine clothier. A drum-style Baker chandelier hangs over the island, and recessed LED lights are designed to come on when the doors are opened. A rolling brass ladder circles the room so that lesser used items can be reached on the upper cabinets. Ralph Lauren wool plaid wool pillows and mohair seat adorn the bench under the window. The plantation shuts are painted in a masculine color to compliment the room.
Designed by Melodie Durham of Durham Designs & Consulting, LLC. Photo by Livengood Photographs [www.livengoodphotographs.com/design].
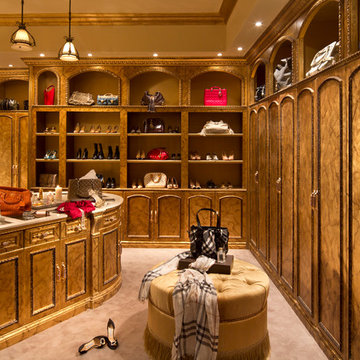
Design ideas for an expansive traditional women's dressing room in Miami with carpet, beige floor and recessed-panel cabinets.
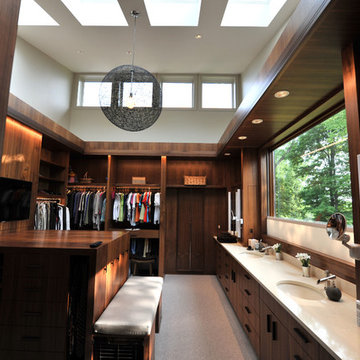
This is an example of an expansive contemporary gender-neutral walk-in wardrobe in Cincinnati with flat-panel cabinets, medium wood cabinets, carpet and brown floor.
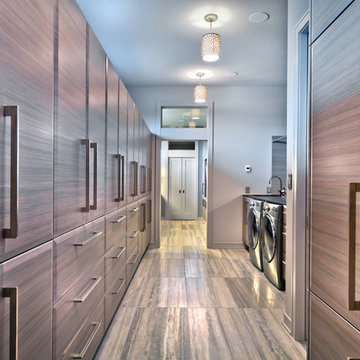
Gilbertson Photography
Expansive contemporary gender-neutral walk-in wardrobe in Minneapolis with flat-panel cabinets, grey cabinets, travertine floors and grey floor.
Expansive contemporary gender-neutral walk-in wardrobe in Minneapolis with flat-panel cabinets, grey cabinets, travertine floors and grey floor.
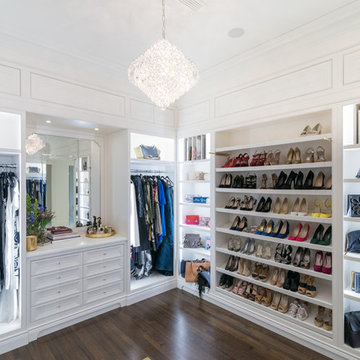
Design ideas for an expansive traditional women's dressing room in Toronto with white cabinets, medium hardwood floors and brown floor.
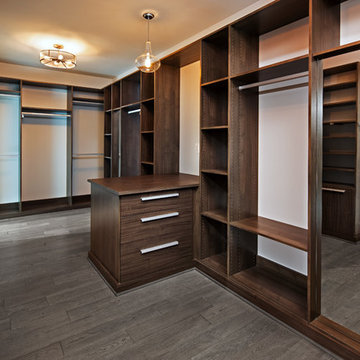
AV Architects + Builders
Location: McLean, VA, USA
A gracious master suite retreat featuring tray ceiling; spacious his/her walk-in closets with custom built-ins.
1528 Forrest Villa is situated in the heart of McLean, VA in a well-established neighborhood. This unique site is perfect for this modern house design because it sits at the top of a hill and has a grand view of the landscape.
We have designed a home that feels like a retreat but offers all the amenities a family needs to keep up with the fast pace of Northern VA. The house offers over 8,200 sqft of luxury living area on three finished levels.
The second level offers a master suite with an expansive custom his/her walk-in closet, a master bath with a curb less shower area, a free-standing soaking tub and his/her vanities. Additionally, this level has 4 generously sized en-suite bedrooms with full baths and walk-in closets and a full size laundry room with lots of storage.
The materials used for the home are of the highest quality. From the aluminum clad oversized windows, to the unique roofing structure, the Nichiha rectangular siding and stacked veneer stone, we have hand-picked materials that stand the test of time and complement the modern design of the home.
In total this 8200 sqft home has 6 bedrooms, 7 bathrooms, 2 half-baths and a 3-car garage.
Todd Smith Photography
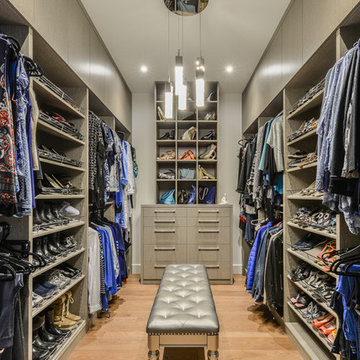
This is an example of an expansive contemporary gender-neutral dressing room in Montreal with grey cabinets and medium hardwood floors.
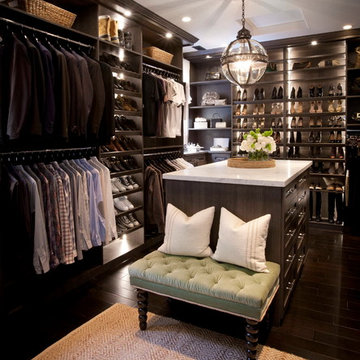
Edward Duarte
Design ideas for an expansive gender-neutral dressing room in Los Angeles with shaker cabinets, dark wood cabinets and dark hardwood floors.
Design ideas for an expansive gender-neutral dressing room in Los Angeles with shaker cabinets, dark wood cabinets and dark hardwood floors.
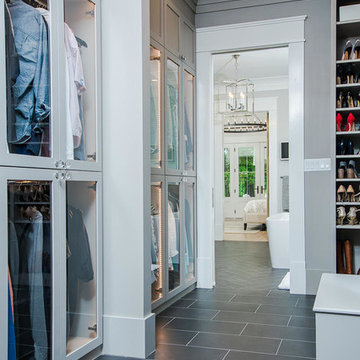
Design ideas for an expansive country gender-neutral dressing room in Raleigh with glass-front cabinets, grey cabinets and slate floors.
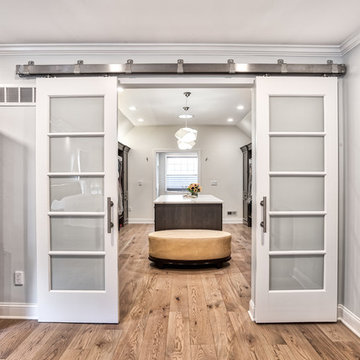
Double barn doors make a great entryway into this large his and hers master closet.
Photos by Chris Veith
Inspiration for an expansive transitional gender-neutral walk-in wardrobe in New York with dark wood cabinets, light hardwood floors and flat-panel cabinets.
Inspiration for an expansive transitional gender-neutral walk-in wardrobe in New York with dark wood cabinets, light hardwood floors and flat-panel cabinets.
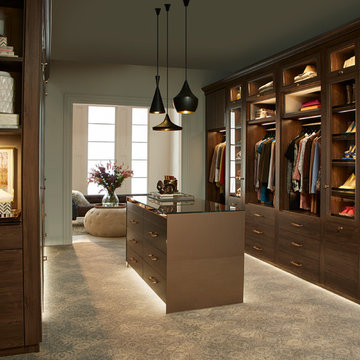
Classic finishes and subtle details create a large walk in closet that is refined and luxurious but also warm and inviting.
• Lago® Sorrento finish with Tesoro™ Corsican Weave accents
• LED lighting illuminates the space with toe kick lights, wardrobe lights, shelf lights and cubby lights
• Backpainted glass waterfall countertop in Bronze Gloss
• 5-part Modern Miter doors with clear glass
• Aluminum Frame doors with Oil-rubbed Bronze finish and Bronze Gloss backpainted glass
• Modern Bronze hardware
• Traditional crown molding, fascia and vertical trim add substance to the design
• Angled shoe shelves with Oil-rubbed Bronze fences
Expansive Storage and Wardrobe Design Ideas
1