Expansive Storage and Wardrobe Design Ideas with Porcelain Floors
Refine by:
Budget
Sort by:Popular Today
21 - 40 of 83 photos
Item 1 of 3
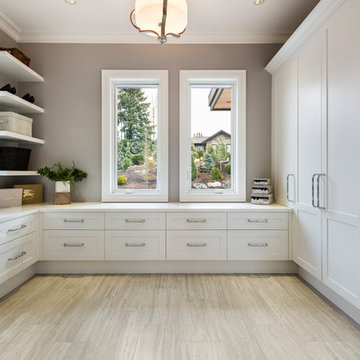
Spectacularly designed home in Langley, BC is customized in every way. Considerations were taken to personalization of every space to the owners' aesthetic taste and their lifestyle. The home features beautiful barrel vault ceilings and a vast open concept floor plan for entertaining. Oversized applications of scale throughout ensure that the special features get the presence they deserve without overpowering the spaces.
Photos: Paul Grdina Photography
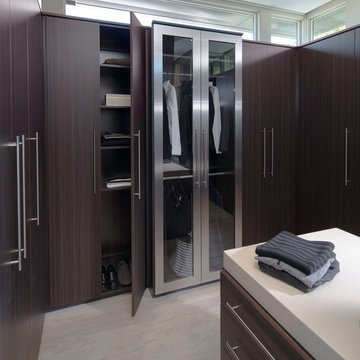
Photo of an expansive contemporary walk-in wardrobe in Sacramento with flat-panel cabinets, dark wood cabinets and porcelain floors.
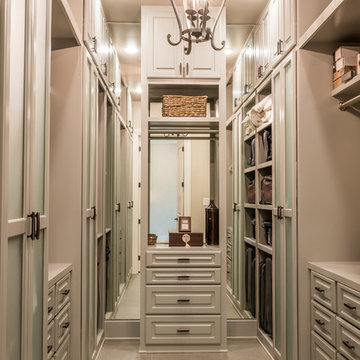
This is a new construction custom home in a new subdivision outside of Hattiesburg. It's brick with custom interior finishes throughout. Granite, painted cabinetry, tile and wood flooring, brick and beam accents, crown moldings, covered porches, and new landscaping makes this new house a dream home.
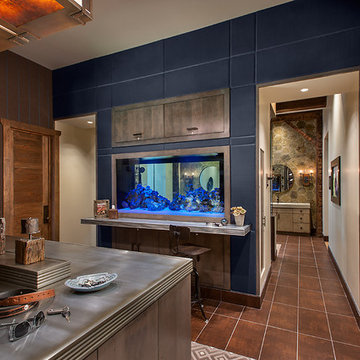
This gentleman's closet has a fish tank that can be seen from the main master bath as well as the closet.
Inspiration for an expansive country men's walk-in wardrobe in Phoenix with flat-panel cabinets, distressed cabinets, porcelain floors and brown floor.
Inspiration for an expansive country men's walk-in wardrobe in Phoenix with flat-panel cabinets, distressed cabinets, porcelain floors and brown floor.
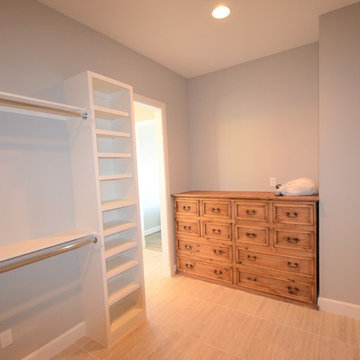
Master closet with custom dresser
Expansive country walk-in wardrobe in Austin with shaker cabinets, medium wood cabinets, porcelain floors and beige floor.
Expansive country walk-in wardrobe in Austin with shaker cabinets, medium wood cabinets, porcelain floors and beige floor.
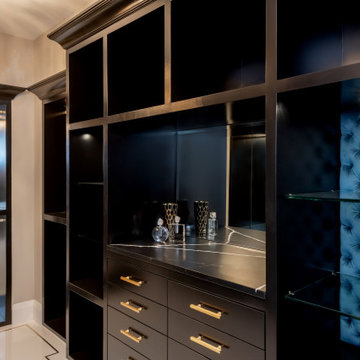
Master Closet - this beautiful master closet is custom made and fully functional; the mirrored backsplash gives the room an enlarged look and the lighting fixtures match perfectly with the theme. We love the blue quilted back splash in the shelves.
Saskatoon Hospital Lottery Home
Built by Decora Homes
Windows and Doors by Durabuilt Windows and Doors
Photography by D&M Images Photography
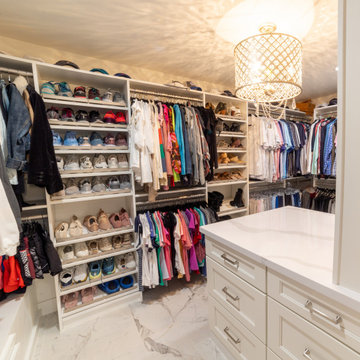
This full home renovation went from a complete gut to completely gorgeous. The Master Suite remodel featuring a walk-in closet made for a queen. This spacious design includes all of the necessary storage features you could want, a glam chandelier, dual entrances from the his and hers bathroom, stunning island top and space for all the things
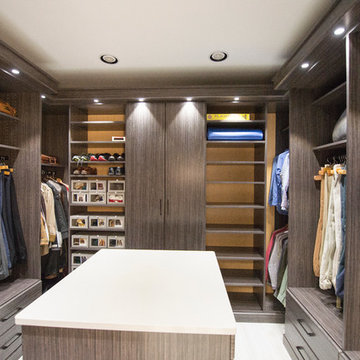
Completely remodeled this bathroom to create a modern look with tile from floor to ceiling. Rough end includes a Schulter System heated floor and a Neo angle Schulter shower. Pluming consists of a touch screen thermostatic control for operating the shower. The control unit is hooked up through the attic with a router and computer to constantly check for updates and maintenance. Finish end includes Shiloh frame less cabinets with quartzite tops. Garage door style Robern medicine cabinets with electrical set up for accessories or a lat screen TV. The latest in electrical control panels for lighting by Legrand Adorne collection.
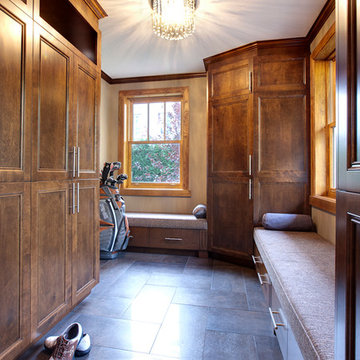
Photo at work
Design ideas for an expansive contemporary gender-neutral dressing room in Montreal with shaker cabinets, dark wood cabinets and porcelain floors.
Design ideas for an expansive contemporary gender-neutral dressing room in Montreal with shaker cabinets, dark wood cabinets and porcelain floors.
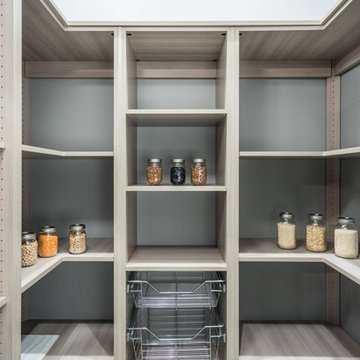
The Modern Home has a walk-in pantry with space for all best snacks!
Inspiration for an expansive modern gender-neutral walk-in wardrobe in Phoenix with flat-panel cabinets, light wood cabinets, porcelain floors and beige floor.
Inspiration for an expansive modern gender-neutral walk-in wardrobe in Phoenix with flat-panel cabinets, light wood cabinets, porcelain floors and beige floor.
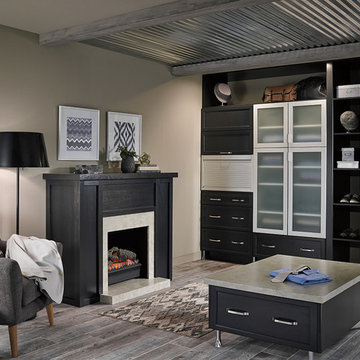
Inspiration for an expansive contemporary gender-neutral walk-in wardrobe in Edmonton with shaker cabinets, dark wood cabinets, porcelain floors and grey floor.
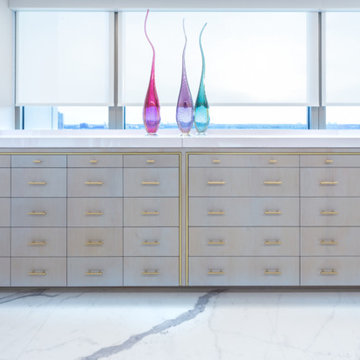
Custom closet
This is an example of an expansive modern gender-neutral walk-in wardrobe in Houston with shaker cabinets, white cabinets, porcelain floors and yellow floor.
This is an example of an expansive modern gender-neutral walk-in wardrobe in Houston with shaker cabinets, white cabinets, porcelain floors and yellow floor.
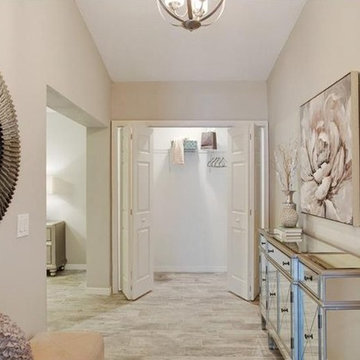
Who doesn't want to enjoy a full sitting room outside their walk-in closet?
Inspiration for an expansive beach style women's walk-in wardrobe in San Diego with porcelain floors and grey floor.
Inspiration for an expansive beach style women's walk-in wardrobe in San Diego with porcelain floors and grey floor.
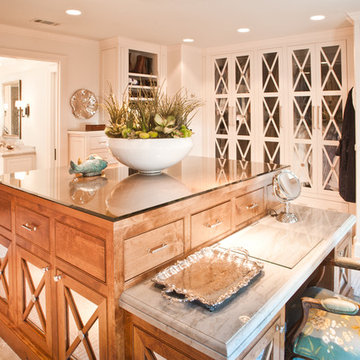
RUDA Photography
Expansive traditional women's walk-in wardrobe in Dallas with white cabinets, porcelain floors and beige floor.
Expansive traditional women's walk-in wardrobe in Dallas with white cabinets, porcelain floors and beige floor.
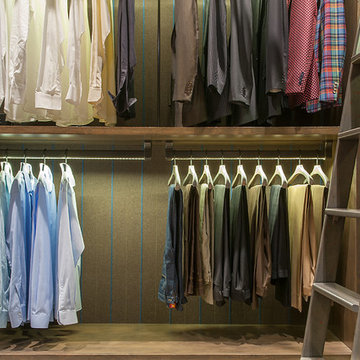
Custom fabricated closet rights with integral LED lighting ensure that every piece of clothing can be easily seen.
This is an example of an expansive country men's walk-in wardrobe in Phoenix with flat-panel cabinets, distressed cabinets, porcelain floors and multi-coloured floor.
This is an example of an expansive country men's walk-in wardrobe in Phoenix with flat-panel cabinets, distressed cabinets, porcelain floors and multi-coloured floor.
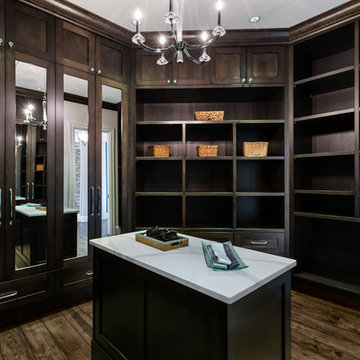
Spectacularly designed home in Langley, BC is customized in every way. Considerations were taken to personalization of every space to the owners' aesthetic taste and their lifestyle. The home features beautiful barrel vault ceilings and a vast open concept floor plan for entertaining. Oversized applications of scale throughout ensure that the special features get the presence they deserve without overpowering the spaces.
Photos: Paul Grdina Photography
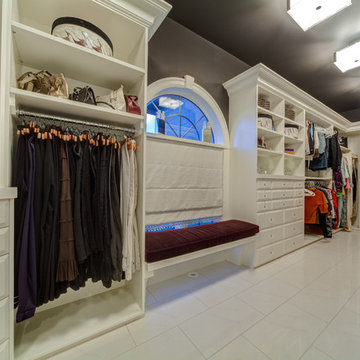
Expansive transitional women's dressing room in Calgary with flat-panel cabinets, white cabinets, porcelain floors and white floor.
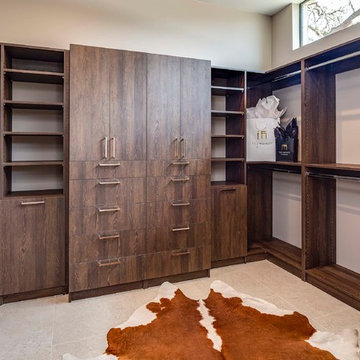
Expansive modern gender-neutral dressing room in Orlando with medium wood cabinets, porcelain floors and beige floor.
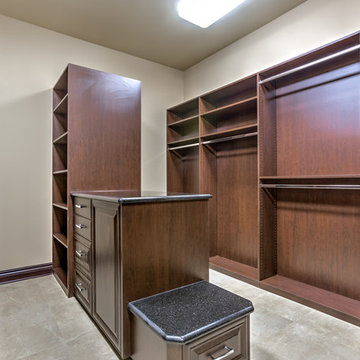
Home built by Arjay Builders Inc.
Custom Cabinetry by Eurowood Cabinets Inc.
Photo by Amoura Productions
Photo of an expansive contemporary gender-neutral walk-in wardrobe in Omaha with recessed-panel cabinets, medium wood cabinets and porcelain floors.
Photo of an expansive contemporary gender-neutral walk-in wardrobe in Omaha with recessed-panel cabinets, medium wood cabinets and porcelain floors.
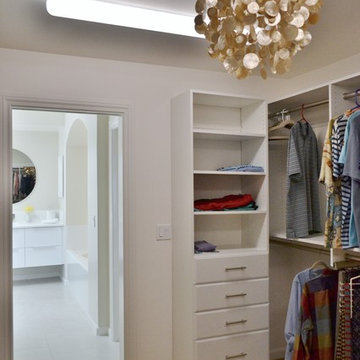
An addition created this expansive master bath and closet complete with tub and a golden niche in a curved alcove.
This is an example of an expansive modern storage and wardrobe in San Francisco with flat-panel cabinets, white cabinets, porcelain floors and white floor.
This is an example of an expansive modern storage and wardrobe in San Francisco with flat-panel cabinets, white cabinets, porcelain floors and white floor.
Expansive Storage and Wardrobe Design Ideas with Porcelain Floors
2