Expansive Study Room Design Ideas
Refine by:
Budget
Sort by:Popular Today
121 - 140 of 1,007 photos
Item 1 of 3
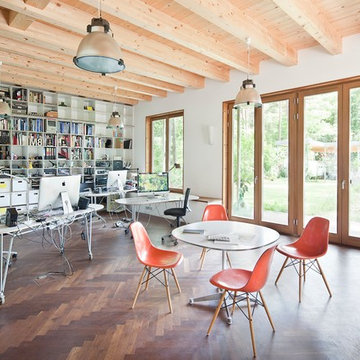
This is an example of an expansive scandinavian study room in Berlin with medium hardwood floors, a freestanding desk, white walls, no fireplace and brown floor.
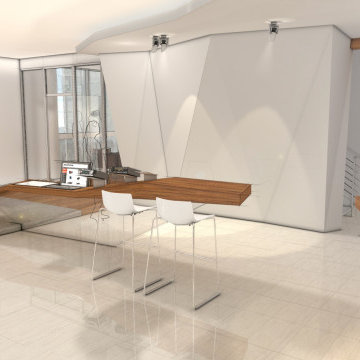
Inspiration for an expansive contemporary study room in Cologne with white walls and a freestanding desk.
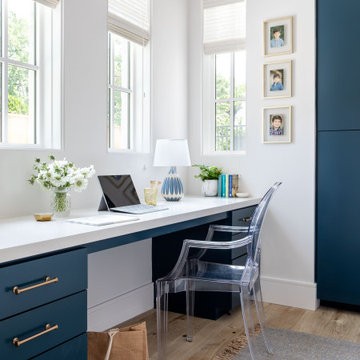
This is an example of an expansive transitional study room in Houston with white walls, light hardwood floors and a built-in desk.
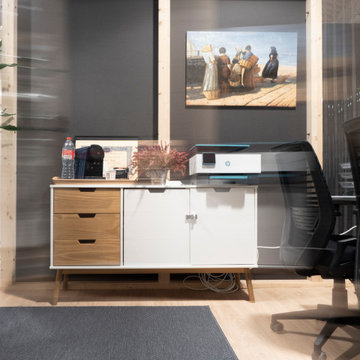
Espacio de Coworking en Sabadell. Hemos convertido una nave industrial, antiguamente un chiquipark, en unas oficinas abiertas con separaciones tipo "box" y una sala grande con mesas flex para coworking. Enfocando en el aspecto industrial y abierto del espacio hemos diseñano unas cajas de madera que se adaptan al espacio y a las necesidades personales de cada usuario.
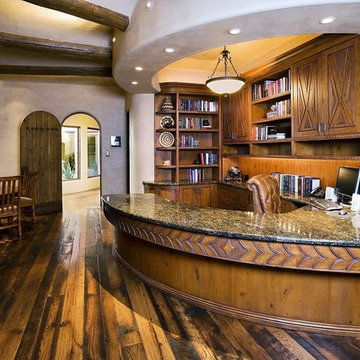
Inspiration for an expansive study room in Phoenix with white walls, dark hardwood floors, a built-in desk, no fireplace and brown floor.
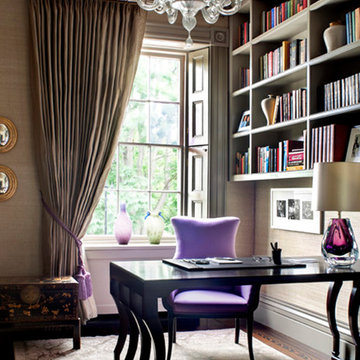
Located on the flat of Beacon Hill, this iconic building is rich in history and in detail. Constructed in 1828 as one of the first buildings in a series of row houses, it was in need of a major renovation to improve functionality and to restore as well as re-introduce charm.Originally designed by noted architect Asher Benjamin, the renovation was respectful of his early work. “What would Asher have done?” was a common refrain during design decision making, given today’s technology and tools.
Photographer: Bruce Buck
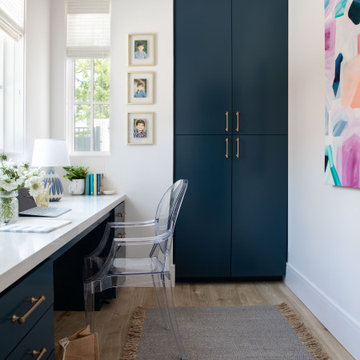
Inspiration for an expansive transitional study room in Houston with white walls, light hardwood floors and a built-in desk.
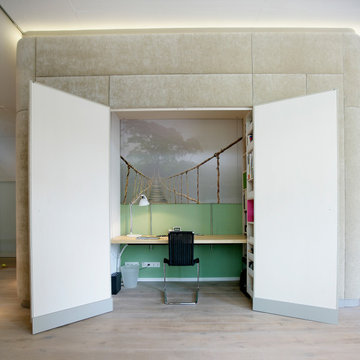
Expansive contemporary study room in Other with light hardwood floors, a built-in desk and beige floor.
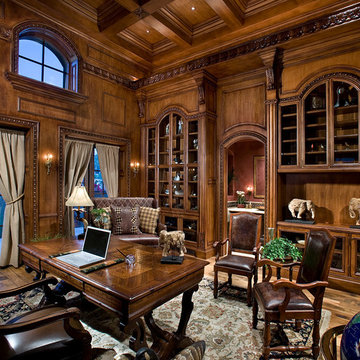
Inspiration for an expansive traditional study room in Phoenix with medium hardwood floors, a freestanding desk and brown floor.
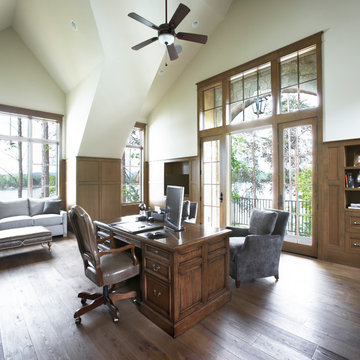
Lake Front Country Estate Study, design by Tom Markalunas, built by Resort Custom Homes. Photography by Rachael Boling.
Design ideas for an expansive traditional study room in Other with medium hardwood floors, no fireplace and a freestanding desk.
Design ideas for an expansive traditional study room in Other with medium hardwood floors, no fireplace and a freestanding desk.
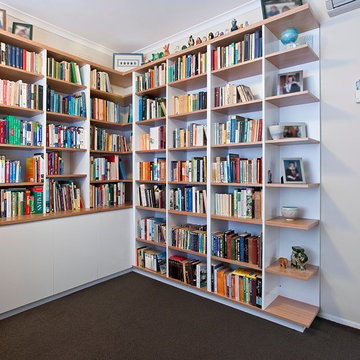
Home Office to four walls. Comprising of work station under window, storage and six file drawers built into existing wardrobe. Floor to ceiling book shelves with floating shelves next to door way.
Room Size: 3320 x 2870mm
Materials: Victorian Ash veneer. Painted single pack lacquer in Dulux lexicon 1/4 strength satin finish.
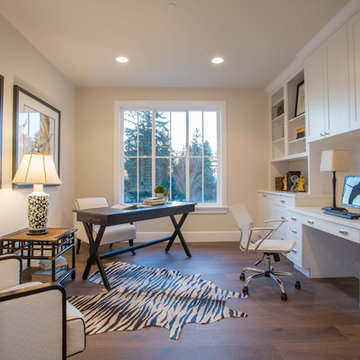
Heiser Media
Inspiration for an expansive country study room in Seattle with white walls, dark hardwood floors, a built-in desk and no fireplace.
Inspiration for an expansive country study room in Seattle with white walls, dark hardwood floors, a built-in desk and no fireplace.
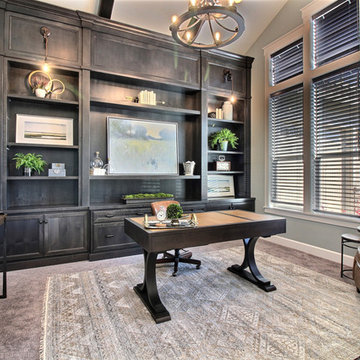
Expansive transitional study room in Portland with grey walls, carpet, no fireplace, a freestanding desk and beige floor.
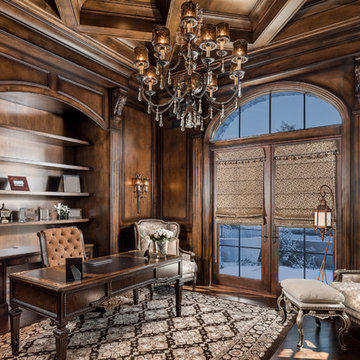
We love this home office's coffered ceiling, the French doors, built-in shelving, and wood floors.
Inspiration for an expansive country study room in Phoenix with brown walls, dark hardwood floors, a standard fireplace, a stone fireplace surround, a freestanding desk, brown floor, vaulted and wood walls.
Inspiration for an expansive country study room in Phoenix with brown walls, dark hardwood floors, a standard fireplace, a stone fireplace surround, a freestanding desk, brown floor, vaulted and wood walls.
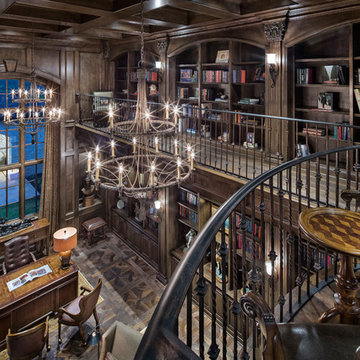
Photography: Piston Design
Photo of an expansive mediterranean study room in Austin with a freestanding desk, brown walls and dark hardwood floors.
Photo of an expansive mediterranean study room in Austin with a freestanding desk, brown walls and dark hardwood floors.
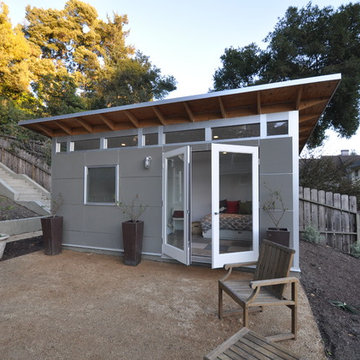
This 10x18 Studio Shed guest bedroom rests beautifully in the terraced backyard. No need to worry about constant trips back to the main house as there is a bathroom inside!
From our Designer Series.
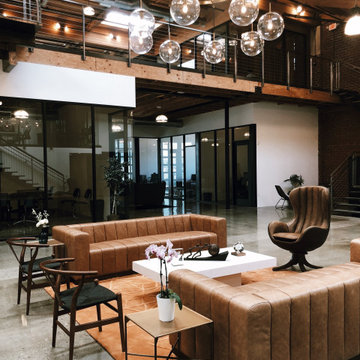
Interior Design of a 10,000 square foot office space.
Expansive industrial study room in Los Angeles with white walls, concrete floors, no fireplace and grey floor.
Expansive industrial study room in Los Angeles with white walls, concrete floors, no fireplace and grey floor.
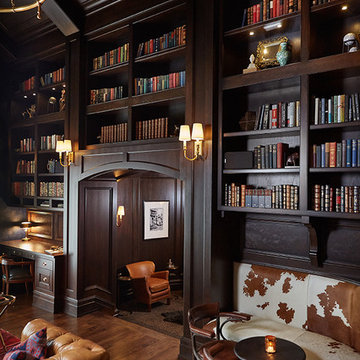
Builder: J. Peterson Homes
Interior Designer: Francesca Owens
Photographers: Ashley Avila Photography, Bill Hebert, & FulView
Capped by a picturesque double chimney and distinguished by its distinctive roof lines and patterned brick, stone and siding, Rookwood draws inspiration from Tudor and Shingle styles, two of the world’s most enduring architectural forms. Popular from about 1890 through 1940, Tudor is characterized by steeply pitched roofs, massive chimneys, tall narrow casement windows and decorative half-timbering. Shingle’s hallmarks include shingled walls, an asymmetrical façade, intersecting cross gables and extensive porches. A masterpiece of wood and stone, there is nothing ordinary about Rookwood, which combines the best of both worlds.
Once inside the foyer, the 3,500-square foot main level opens with a 27-foot central living room with natural fireplace. Nearby is a large kitchen featuring an extended island, hearth room and butler’s pantry with an adjacent formal dining space near the front of the house. Also featured is a sun room and spacious study, both perfect for relaxing, as well as two nearby garages that add up to almost 1,500 square foot of space. A large master suite with bath and walk-in closet which dominates the 2,700-square foot second level which also includes three additional family bedrooms, a convenient laundry and a flexible 580-square-foot bonus space. Downstairs, the lower level boasts approximately 1,000 more square feet of finished space, including a recreation room, guest suite and additional storage.
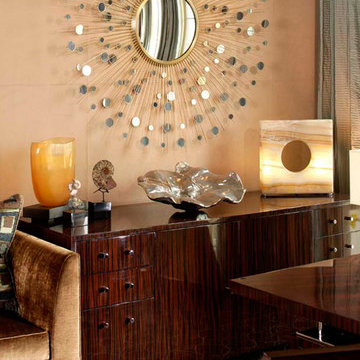
Solanna Custom Furniture- Macassar ebony office bureau with contemporary lines and silver hardware, this sturdy cabinet blends perfectly with this warm, transitional home.
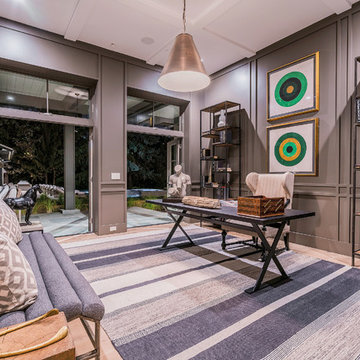
This is an example of an expansive contemporary study room in Los Angeles with grey walls, light hardwood floors, a freestanding desk and brown floor.
Expansive Study Room Design Ideas
7