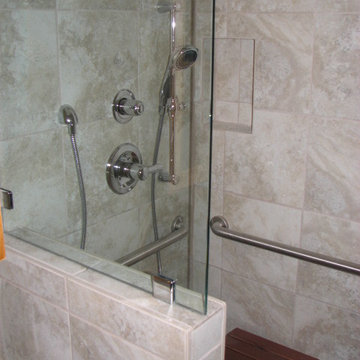Expansive Traditional Bathroom Design Ideas
Refine by:
Budget
Sort by:Popular Today
141 - 160 of 3,985 photos
Item 1 of 3
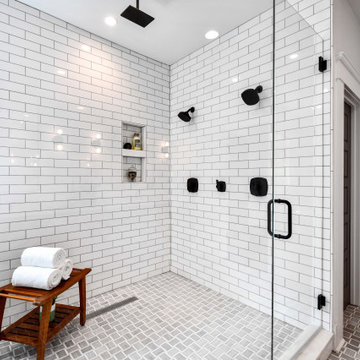
The master bathroom, which was once a living room in the quadplex, got outfitted with a 10' double vanity, double head and rain head shower with glass enclosure and a large soaking tub. Oh, and yes an original fireplace is intact!
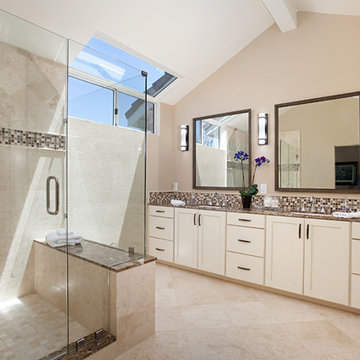
Design ideas for an expansive traditional master bathroom in San Diego with recessed-panel cabinets, beige cabinets, a corner shower, a two-piece toilet, beige tile, porcelain tile, beige walls, porcelain floors, an undermount sink and granite benchtops.
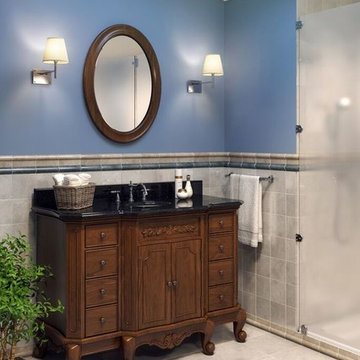
Clairemont 50 1/4" (VAN062-48-T), vanity with nutmeg finish and carved floral onlays and French scrolled legs with preassembled top and bowl from Elements by Hardware Resources.
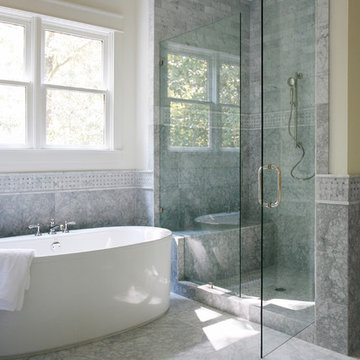
Barbara Brown Photography
Design ideas for an expansive traditional master bathroom in Atlanta with marble benchtops, black and white tile, stone tile, yellow walls and marble floors.
Design ideas for an expansive traditional master bathroom in Atlanta with marble benchtops, black and white tile, stone tile, yellow walls and marble floors.
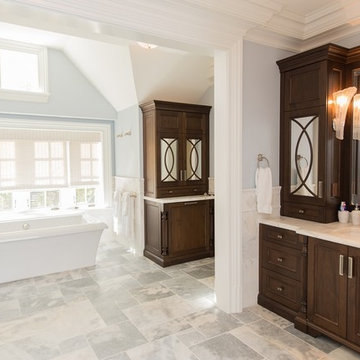
Photographer: Kevin Colquhoun
Design ideas for an expansive traditional master bathroom in New York with an undermount sink, recessed-panel cabinets, dark wood cabinets, granite benchtops, a freestanding tub, a double shower, a one-piece toilet, white tile and blue walls.
Design ideas for an expansive traditional master bathroom in New York with an undermount sink, recessed-panel cabinets, dark wood cabinets, granite benchtops, a freestanding tub, a double shower, a one-piece toilet, white tile and blue walls.
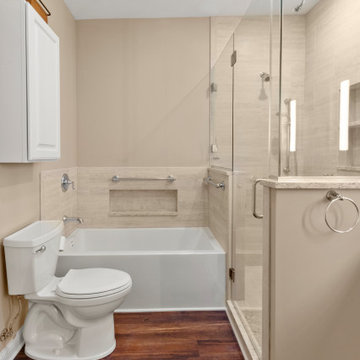
Our clients had a vision to turn this completely empty second story store front in downtown Beloit, WI into their home. The space now includes a bedroom, kitchen, living room, laundry room, office, powder room, master bathroom and a solarium. Luxury vinyl plank flooring was installed throughout the home and quartz countertops were installed in the bathrooms, kitchen and laundry room. Brick walls were left exposed adding historical charm to this beautiful home and a solarium provides the perfect place to quietly sit and enjoy the views of the downtown below. Making this rehabilitation even more exciting, the Downtown Beloit Association presented our clients with two awards, Best Fascade Rehabilitation over $15,000 and Best Upper Floor Development! We couldn’t be more proud!
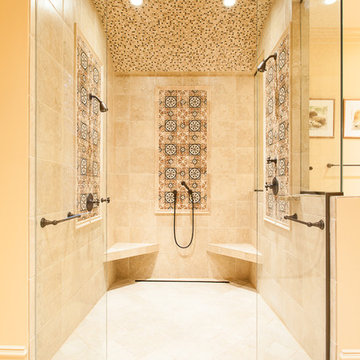
Tanya Boggs Photography
Expansive traditional master bathroom in Charleston with flat-panel cabinets, light wood cabinets, granite benchtops, a curbless shower, beige tile, mosaic tile, beige walls and porcelain floors.
Expansive traditional master bathroom in Charleston with flat-panel cabinets, light wood cabinets, granite benchtops, a curbless shower, beige tile, mosaic tile, beige walls and porcelain floors.

If multiple shower heads, body sprays and plenty of room could guarantee the perfect day this would be the master bath to start it in. Erin Parker Emerald Coast Real Estate Photography
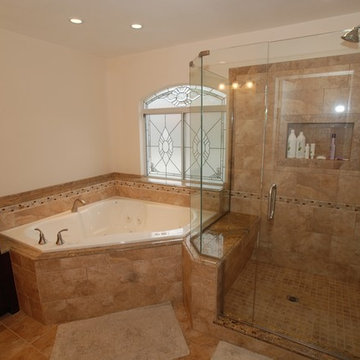
Lester O'Malley
Design ideas for an expansive traditional master bathroom in Orange County with an undermount sink, raised-panel cabinets, dark wood cabinets, granite benchtops, a corner tub, a corner shower, a two-piece toilet, brown tile, porcelain tile, white walls and porcelain floors.
Design ideas for an expansive traditional master bathroom in Orange County with an undermount sink, raised-panel cabinets, dark wood cabinets, granite benchtops, a corner tub, a corner shower, a two-piece toilet, brown tile, porcelain tile, white walls and porcelain floors.
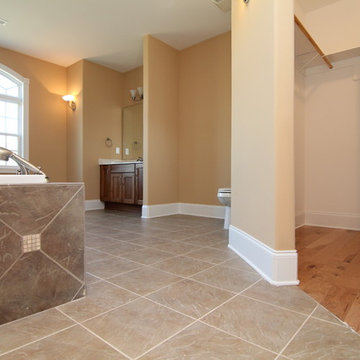
Strategically placed walls provide privacy around the wheelchair accessible toilet area. The master closet entrance is also doorless and curbless. By accessible home builder Stanton Homes.
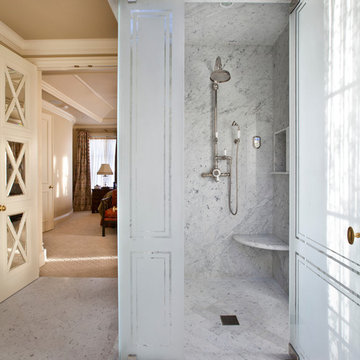
An etched glass shower enclosure with carrara marble and polished nickel exposed shower valve fixture
Photo of an expansive traditional master bathroom in San Francisco with raised-panel cabinets, white cabinets, an undermount tub, a corner shower, gray tile, stone slab, beige walls, marble floors, an undermount sink and marble benchtops.
Photo of an expansive traditional master bathroom in San Francisco with raised-panel cabinets, white cabinets, an undermount tub, a corner shower, gray tile, stone slab, beige walls, marble floors, an undermount sink and marble benchtops.
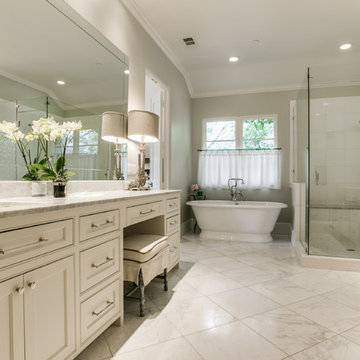
This is an example of an expansive traditional master bathroom in Dallas with beaded inset cabinets, white cabinets, marble benchtops, multi-coloured tile and stone tile.
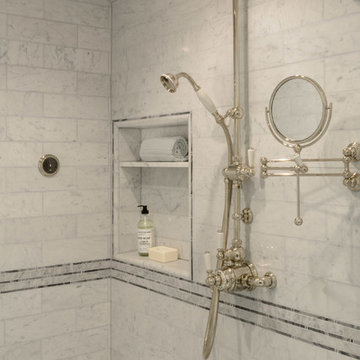
surface mount Perrin and Rowe shower fixture and shaving mirror.
Inspiration for an expansive traditional master bathroom in Los Angeles with open cabinets, a freestanding tub, an alcove shower, gray tile, stone tile, white walls, marble floors, a pedestal sink and solid surface benchtops.
Inspiration for an expansive traditional master bathroom in Los Angeles with open cabinets, a freestanding tub, an alcove shower, gray tile, stone tile, white walls, marble floors, a pedestal sink and solid surface benchtops.
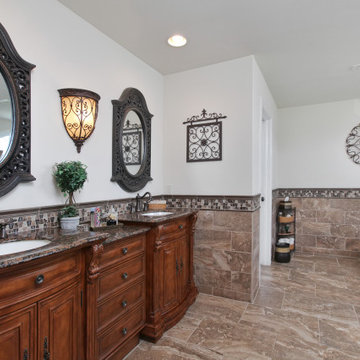
Expansive traditional master bathroom in Philadelphia with medium wood cabinets, a drop-in tub, brown tile, porcelain tile, white walls, porcelain floors, an undermount sink, brown floor, brown benchtops, a double vanity, a built-in vanity and raised-panel cabinets.
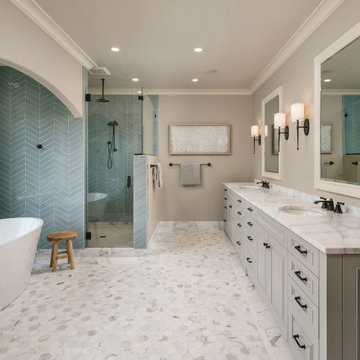
Expansive traditional master bathroom in Portland with furniture-like cabinets, grey cabinets, a freestanding tub, a corner shower, blue tile, ceramic tile, grey walls, marble floors, an undermount sink, marble benchtops, white floor, a hinged shower door, white benchtops, a double vanity, a freestanding vanity and a two-piece toilet.
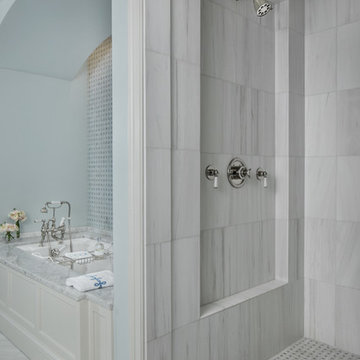
Design ideas for an expansive traditional master bathroom in Detroit with furniture-like cabinets, white cabinets, a drop-in tub, an alcove shower, a one-piece toilet, blue tile, glass tile, white walls, travertine floors, an undermount sink, marble benchtops, white floor, a hinged shower door and white benchtops.
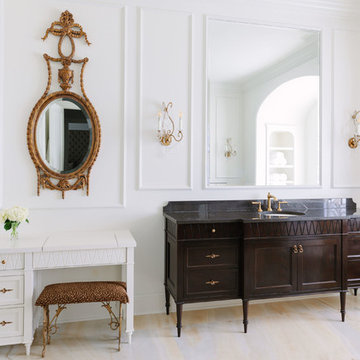
Photo Credit:
Aimée Mazzenga
Photo of an expansive traditional master bathroom in Chicago with furniture-like cabinets, brown cabinets, a freestanding tub, an alcove shower, a two-piece toilet, multi-coloured tile, porcelain tile, white walls, porcelain floors, an undermount sink, tile benchtops, multi-coloured floor, a hinged shower door and black benchtops.
Photo of an expansive traditional master bathroom in Chicago with furniture-like cabinets, brown cabinets, a freestanding tub, an alcove shower, a two-piece toilet, multi-coloured tile, porcelain tile, white walls, porcelain floors, an undermount sink, tile benchtops, multi-coloured floor, a hinged shower door and black benchtops.
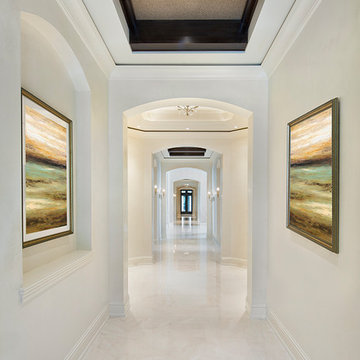
Master Bathroom Hallway
Design ideas for an expansive traditional master bathroom in Miami with a hot tub, a bidet, white walls and marble floors.
Design ideas for an expansive traditional master bathroom in Miami with a hot tub, a bidet, white walls and marble floors.
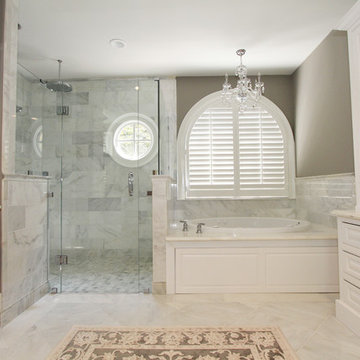
Master Bathroom with white marble tile, hex tile in the shower, frameless glass enclosure, chrome fixtures, pivot mirrors, mti bathtub, custom vanities and towers, chandelier over tub, curbless shower with hidden shower drain. Atlanta Bathroom
Expansive Traditional Bathroom Design Ideas
8
