Expansive Traditional Master Bedroom Design Ideas
Refine by:
Budget
Sort by:Popular Today
1 - 20 of 1,307 photos
Item 1 of 4

Inspiration for an expansive traditional master bedroom in Baltimore with white walls, dark hardwood floors, a standard fireplace, a stone fireplace surround, brown floor and coffered.
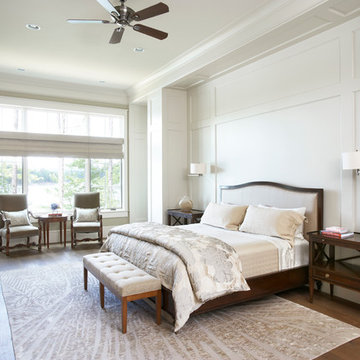
Lake Front Country Estate Master Bedroom, designed by Tom Markalunas, built by Resort Custom Homes. Photography by Rachael Boling.
Expansive traditional master bedroom in Other with white walls, medium hardwood floors and no fireplace.
Expansive traditional master bedroom in Other with white walls, medium hardwood floors and no fireplace.
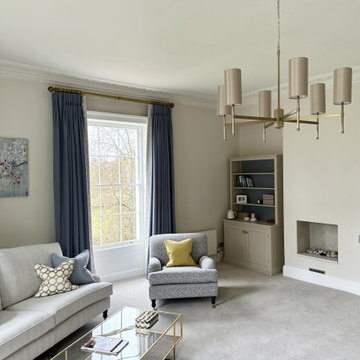
Inspiration for an expansive traditional master bedroom in Berkshire with carpet, a standard fireplace, a stone fireplace surround and grey floor.
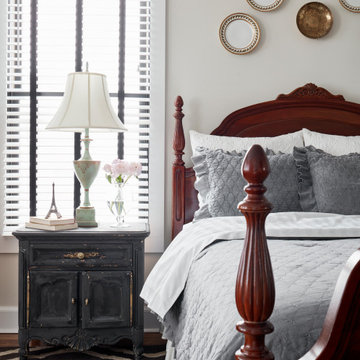
Antique four poster queen bed in master bedroom.
Expansive traditional master bedroom in St Louis with white walls, medium hardwood floors and brown floor.
Expansive traditional master bedroom in St Louis with white walls, medium hardwood floors and brown floor.
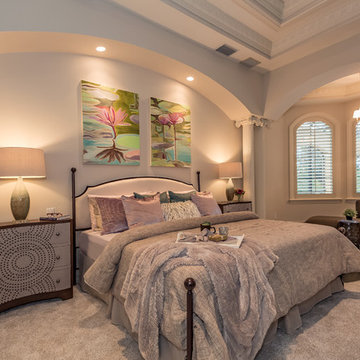
Large Art for the staging of a real estate listing by Holly Pascarella with Keller Williams, Sarasota, Florida. Original Art and Photography by Christina Cook Lee, of Real Big Art. Staging design by Doshia Wagner of NonStop Staging.
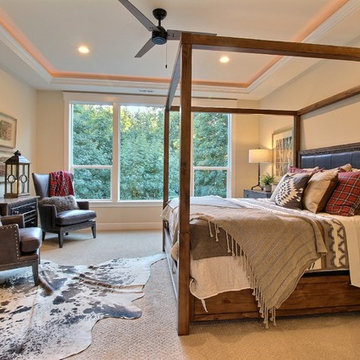
Paint by Sherwin Williams
Body Color - Wool Skein - SW 6148
Flooring & Tile by Macadam Floor & Design
Carpet Products by Dream Weaver Carpet
Main Level Carpet Cosmopolitan in Iron Frost
Counter Backsplash & Shower Niche by Glazzio Tiles
Tile Product - Orbit Series in Meteor Shower
Shower Wall & Mud Set Shower Pan by Emser Tile
Shower Wall Product - Esplanade in Alley
Mud Set Shower Pan Product - Venetian Pebbles in Medici Blend
Bathroom Floor by Florida Tile
Bathroom Floor Product - Sequence in Drift
Tub Wall Tile by Pental Surfaces
Tub Wall Tile Product - Parc in Botticino - 3D Bloom
Freestanding Tub by MAAX
Freestanding Tub Product - Ariosa Tub
Sinks by Decolav
Faucets by Delta Faucet
Slab Countertops by Wall to Wall Stone Corp
Main Level Granite Product Colonial Cream
Downstairs Quartz Product True North Silver Shimmer
Windows by Milgard Windows & Doors
Window Product Style Line® Series
Window Supplier Troyco - Window & Door
Window Treatments by Budget Blinds
Lighting by Destination Lighting
Interior Design by Creative Interiors & Design
Custom Cabinetry & Storage by Northwood Cabinets
Customized & Built by Cascade West Development
Photography by ExposioHDR Portland
Original Plans by Alan Mascord Design Associates
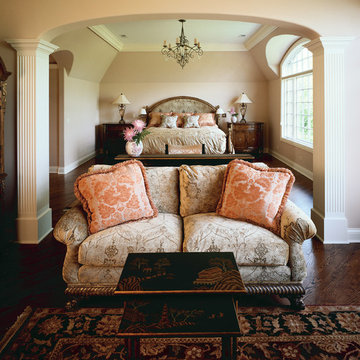
Photography by Linda Oyama Bryan. http://www.pickellbuilders.com. Master Bedroom with Adjacent Sitting Room Separated by Fluted Columns and Soft Arch. Dark stained red oak hardwood floors, tray ceiling and crown molding.
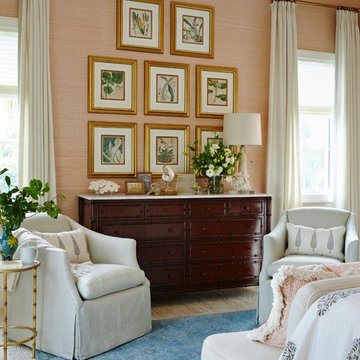
Master bedroom with pink grasscloth walls and gallery wall featuring floral prints above a bamboo dresser. Project featured in House Beautiful & Florida Design.
Interior Design & Styling by Summer Thornton.
Images by Brantley Photography.
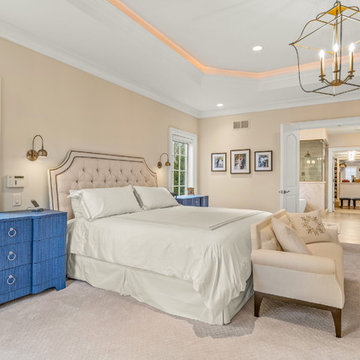
Photo of an expansive traditional master bedroom in Cleveland with beige walls, carpet, no fireplace and beige floor.
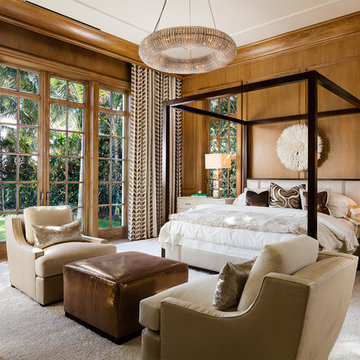
New 2-story residence with additional 9-car garage, exercise room, enoteca and wine cellar below grade. Detached 2-story guest house and 2 swimming pools.
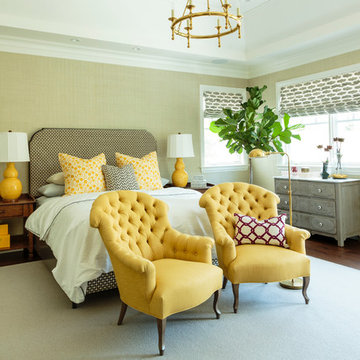
Mark Lohman
Inspiration for an expansive traditional master bedroom in Los Angeles with grey walls and dark hardwood floors.
Inspiration for an expansive traditional master bedroom in Los Angeles with grey walls and dark hardwood floors.
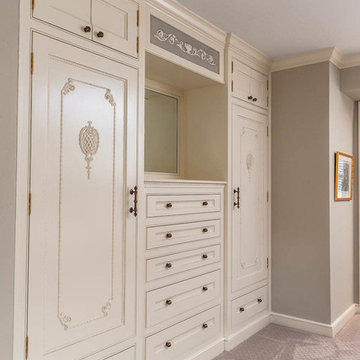
This home had a generous master suite prior to the renovation; however, it was located close to the rest of the bedrooms and baths on the floor. They desired their own separate oasis with more privacy and asked us to design and add a 2nd story addition over the existing 1st floor family room, that would include a master suite with a laundry/gift wrapping room.
We added a 2nd story addition without adding to the existing footprint of the home. The addition is entered through a private hallway with a separate spacious laundry room, complete with custom storage cabinetry, sink area, and countertops for folding or wrapping gifts. The bedroom is brimming with details such as custom built-in storage cabinetry with fine trim mouldings, window seats, and a fireplace with fine trim details. The master bathroom was designed with comfort in mind. A custom double vanity and linen tower with mirrored front, quartz countertops and champagne bronze plumbing and lighting fixtures make this room elegant. Water jet cut Calcatta marble tile and glass tile make this walk-in shower with glass window panels a true work of art. And to complete this addition we added a large walk-in closet with separate his and her areas, including built-in dresser storage, a window seat, and a storage island. The finished renovation is their private spa-like place to escape the busyness of life in style and comfort. These delightful homeowners are already talking phase two of renovations with us and we look forward to a longstanding relationship with them.
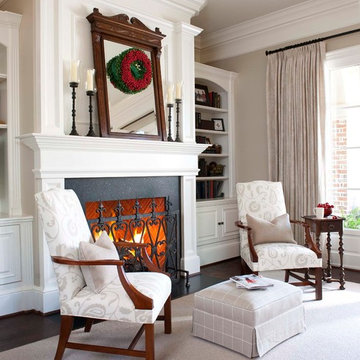
Photo of an expansive traditional master bedroom in Dallas with dark hardwood floors, a standard fireplace and a wood fireplace surround.
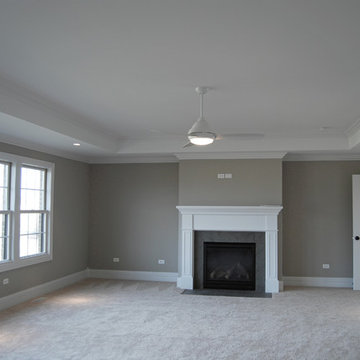
Double doors allow entry into a master retreat with a fireplace, plenty of natural light and a recessed ceiling for additional height.
Inspiration for an expansive traditional master bedroom in Chicago with carpet, a standard fireplace, a wood fireplace surround, beige walls and beige floor.
Inspiration for an expansive traditional master bedroom in Chicago with carpet, a standard fireplace, a wood fireplace surround, beige walls and beige floor.
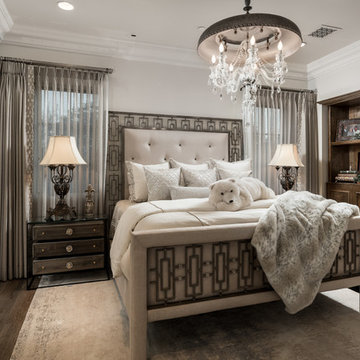
World Renowned Architecture Firm Fratantoni Design created this beautiful home! They design home plans for families all over the world in any size and style. They also have in-house Interior Designer Firm Fratantoni Interior Designers and world class Luxury Home Building Firm Fratantoni Luxury Estates! Hire one or all three companies to design and build and or remodel your home!
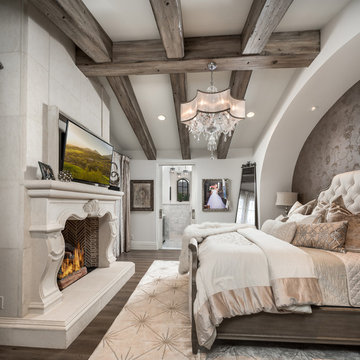
Guest bedroom ceiling design showcasing wooden support beams.
This is an example of an expansive traditional master bedroom in Phoenix with beige walls, medium hardwood floors, a two-sided fireplace, a stone fireplace surround and brown floor.
This is an example of an expansive traditional master bedroom in Phoenix with beige walls, medium hardwood floors, a two-sided fireplace, a stone fireplace surround and brown floor.
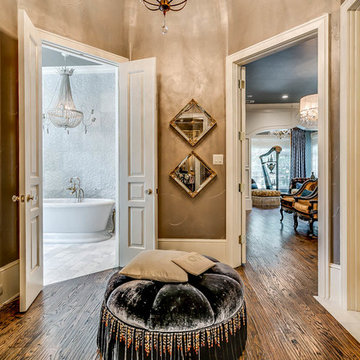
Expansive traditional master bedroom in Dallas with medium hardwood floors, blue walls, a standard fireplace and a concrete fireplace surround.
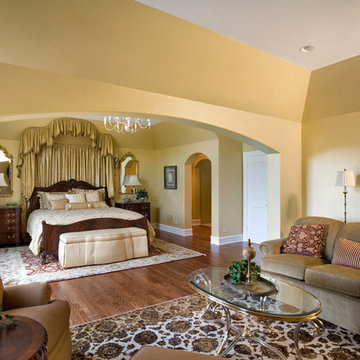
Photography by Linda Oyama Bryan. http://pickellbuilders.com.
Inspiration for an expansive traditional master bedroom in Chicago with beige walls and medium hardwood floors.
Inspiration for an expansive traditional master bedroom in Chicago with beige walls and medium hardwood floors.
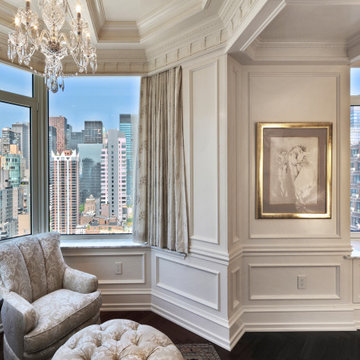
This white interior frames beautifully the expansive views of midtown Manhattan, and blends seamlessly the closet, master bedroom and sitting areas into one space highlighted by a coffered ceiling and the mahogany wood in the bed and night tables.
For more projects visit our website wlkitchenandhome.com
.
.
.
.
#mastersuite #luxurydesign #luxurycloset #whitecloset #closetideas #classicloset #classiccabinets #customfurniture #luxuryfurniture #mansioncloset #manhattaninteriordesign #manhattandesigner #bedroom #masterbedroom #luxurybedroom #luxuryhomes #bedroomdesign #whitebedroom #panelling #panelledwalls #milwork #classicbed #traditionalbed #sophisticateddesign #woodworker #luxurywoodworker #cofferedceiling #ceilingideas #livingroom #اتاق_مستر
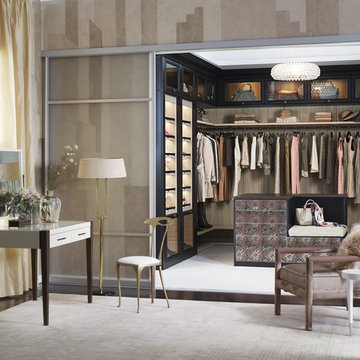
• The ultimate in luxury space, this high-end walk-in closet features lighted shoe storage and an island with built-in seating.
• Virtuoso & Classic construction create a modern, luxurious look.
• Lago® Venetian Wenge and Tesoro™ Cassini Beach finishes offer a touch of drama.
• 5-piece Traditional doors & drawers with clear glass inserts display clothing and accessories.
• Sable Chroma countertop offers dressing space.
• Hide leather shelves & pole covers in Mink finish add texture.
• Inset bench detail in island offers a place to sit.
• Oil-Rubbed Bronze aluminum frames with Sirocco printed glass complement the dramatic palette.
• Glass-front boot storage drawers make them easily viewable.
• Aluminum sliding doors with Satin glass inserts create a seamless look.
Expansive Traditional Master Bedroom Design Ideas
1