Expansive Traditional Bedroom Design Ideas
Refine by:
Budget
Sort by:Popular Today
1 - 20 of 1,756 photos
Item 1 of 3
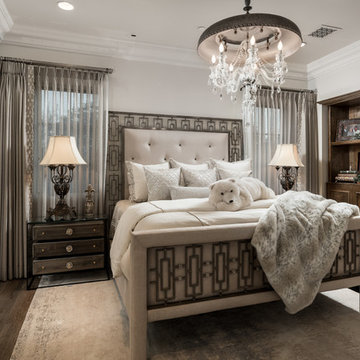
World Renowned Architecture Firm Fratantoni Design created this beautiful home! They design home plans for families all over the world in any size and style. They also have in-house Interior Designer Firm Fratantoni Interior Designers and world class Luxury Home Building Firm Fratantoni Luxury Estates! Hire one or all three companies to design and build and or remodel your home!
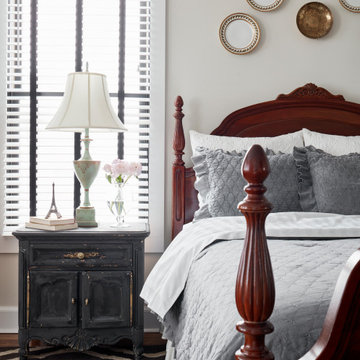
Antique four poster queen bed in master bedroom.
Expansive traditional master bedroom in St Louis with white walls, medium hardwood floors and brown floor.
Expansive traditional master bedroom in St Louis with white walls, medium hardwood floors and brown floor.
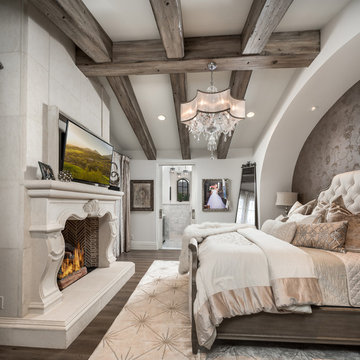
Guest bedroom ceiling design showcasing wooden support beams.
This is an example of an expansive traditional master bedroom in Phoenix with beige walls, medium hardwood floors, a two-sided fireplace, a stone fireplace surround and brown floor.
This is an example of an expansive traditional master bedroom in Phoenix with beige walls, medium hardwood floors, a two-sided fireplace, a stone fireplace surround and brown floor.
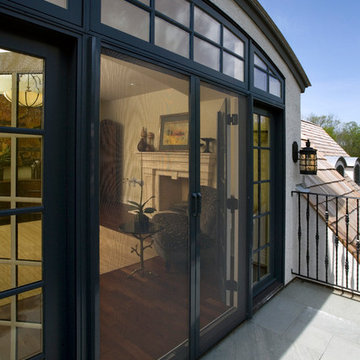
Design ideas for an expansive traditional master bedroom in Chicago with beige walls, dark hardwood floors, a standard fireplace, a stone fireplace surround and brown floor.
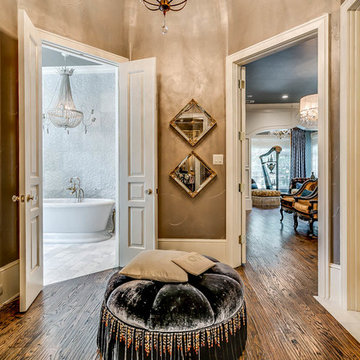
Expansive traditional master bedroom in Dallas with medium hardwood floors, blue walls, a standard fireplace and a concrete fireplace surround.
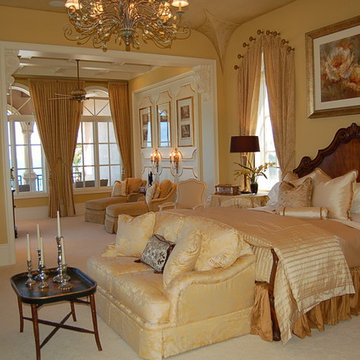
www.martinasphotography.com
Design ideas for an expansive traditional master bedroom in Miami with beige walls, carpet, no fireplace and beige floor.
Design ideas for an expansive traditional master bedroom in Miami with beige walls, carpet, no fireplace and beige floor.
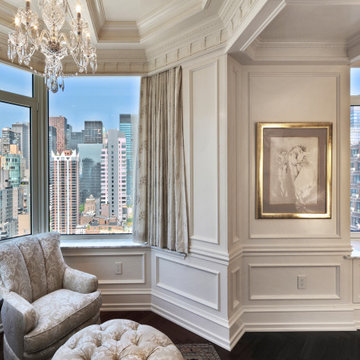
This white interior frames beautifully the expansive views of midtown Manhattan, and blends seamlessly the closet, master bedroom and sitting areas into one space highlighted by a coffered ceiling and the mahogany wood in the bed and night tables.
For more projects visit our website wlkitchenandhome.com
.
.
.
.
#mastersuite #luxurydesign #luxurycloset #whitecloset #closetideas #classicloset #classiccabinets #customfurniture #luxuryfurniture #mansioncloset #manhattaninteriordesign #manhattandesigner #bedroom #masterbedroom #luxurybedroom #luxuryhomes #bedroomdesign #whitebedroom #panelling #panelledwalls #milwork #classicbed #traditionalbed #sophisticateddesign #woodworker #luxurywoodworker #cofferedceiling #ceilingideas #livingroom #اتاق_مستر
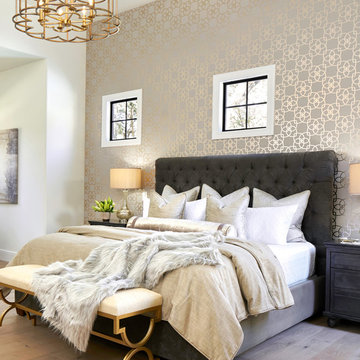
Gorgeous bedroom with elegant wallpapered feature wall, wallpaper installation by Paper Moon Painting, photo by Matthew Niemann
Inspiration for an expansive traditional master bedroom in Austin with white walls and light hardwood floors.
Inspiration for an expansive traditional master bedroom in Austin with white walls and light hardwood floors.
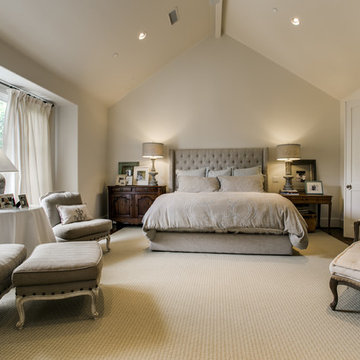
Photo of an expansive traditional master bedroom in Dallas with white walls and medium hardwood floors.
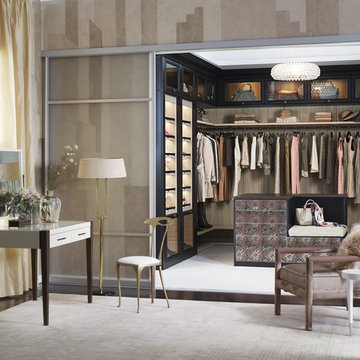
• The ultimate in luxury space, this high-end walk-in closet features lighted shoe storage and an island with built-in seating.
• Virtuoso & Classic construction create a modern, luxurious look.
• Lago® Venetian Wenge and Tesoro™ Cassini Beach finishes offer a touch of drama.
• 5-piece Traditional doors & drawers with clear glass inserts display clothing and accessories.
• Sable Chroma countertop offers dressing space.
• Hide leather shelves & pole covers in Mink finish add texture.
• Inset bench detail in island offers a place to sit.
• Oil-Rubbed Bronze aluminum frames with Sirocco printed glass complement the dramatic palette.
• Glass-front boot storage drawers make them easily viewable.
• Aluminum sliding doors with Satin glass inserts create a seamless look.
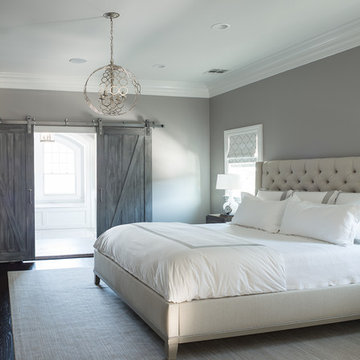
(separated by comma)
gray wash finish xgray master bedroom xneutral walls xtufted king bed xtufted headboard xflax xgray chairs xgray upholstered chairs xtufted chairs xbuilt in cabinets xbuilt in desk xbuilt in storage xbuilt in tv xinterior doors xinterior barn doors xbarn doors xdistressed gray xjacobean xdark wood floor xchandelier xmaster bedroom xmaster bath xmaster suite xsitting area xwhite lamps xgray bedside table xbedside table xmaster bedroom rug xgray tile x
KAZART PHOTOGRAPHY
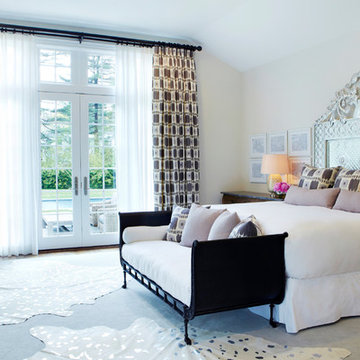
A custom made hand hammered silver head board sits proud above the bed in this master bedroom. Two different rough wood dressers are used as nightstands and above them sit these vintage mercury glass lamps (Italy, 1950's). An oversized custom wool and silk blend rug sets a muted backdrop so lavenders and grays can come through the linen fabric used for the window treatments and bedding. Sferra bedding is used as the basic white, and custom made pillows tie the room together. White and silver cowhides cover portions of the large rug. A daybed sits in front of the king size bed, providing another layer of softness in this room.
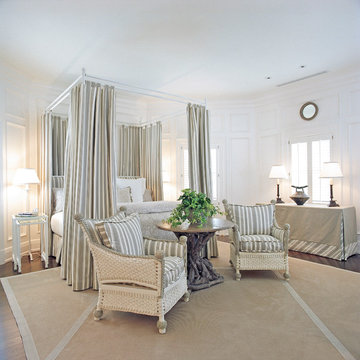
Striped fabrics invigorate this guest bedroom, while the woven furniture lends a relaxed island air. Hamptons, NY Home | Interior Architecture by Brian O'Keefe Architect, PC, with Interior Design by Marjorie Shushan | Photo by Ron Pappageorge
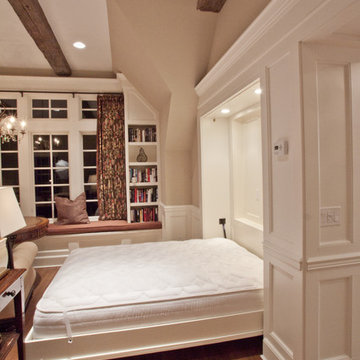
A relaxing place, with a mountain escape feel, but without the commute.This is a perfect place to spend your Friday evening after a hectic week.
Design ideas for an expansive traditional guest bedroom in Philadelphia with beige walls and medium hardwood floors.
Design ideas for an expansive traditional guest bedroom in Philadelphia with beige walls and medium hardwood floors.
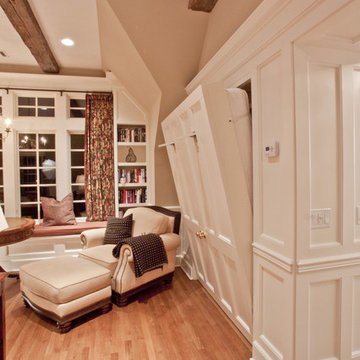
A relaxing place, with a mountain escape feel, but without the commute.This is a perfect place to spend your Friday evening after a hectic week.
This is an example of an expansive traditional guest bedroom in Philadelphia with beige walls and medium hardwood floors.
This is an example of an expansive traditional guest bedroom in Philadelphia with beige walls and medium hardwood floors.
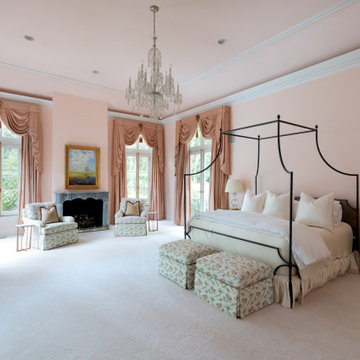
Inspiration for an expansive traditional master bedroom in Atlanta with pink walls, carpet, a standard fireplace, a stone fireplace surround and white floor.
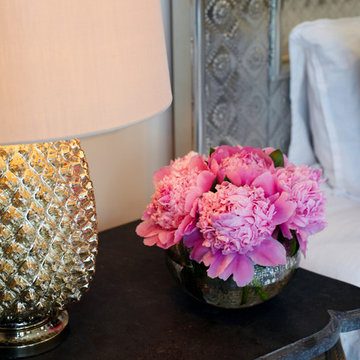
Detail of hand carved wood nightstand with bluestone top. Italian 1950's mercury glass lamp with silk shade and small portion of the 84" wide silver -hand hammered headboard.
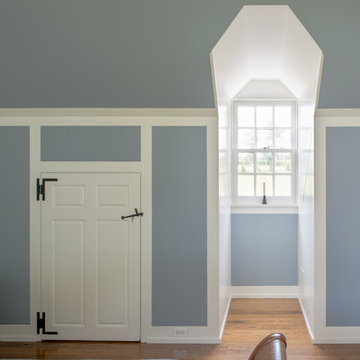
Photographer: Angle Eye Photography
Expansive traditional guest bedroom in Philadelphia with blue walls, medium hardwood floors and no fireplace.
Expansive traditional guest bedroom in Philadelphia with blue walls, medium hardwood floors and no fireplace.
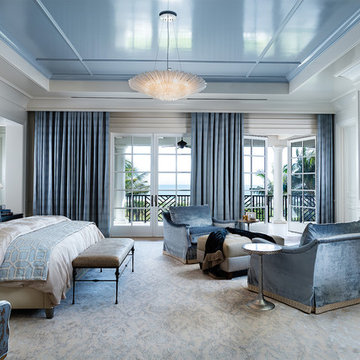
New 2-story residence with additional 9-car garage, exercise room, enoteca and wine cellar below grade. Detached 2-story guest house and 2 swimming pools.
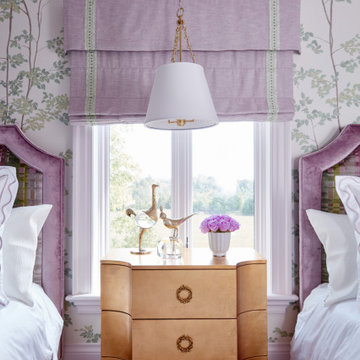
This estate is a transitional home that blends traditional architectural elements with clean-lined furniture and modern finishes. The fine balance of curved and straight lines results in an uncomplicated design that is both comfortable and relaxing while still sophisticated and refined. The red-brick exterior façade showcases windows that assure plenty of light. Once inside, the foyer features a hexagonal wood pattern with marble inlays and brass borders which opens into a bright and spacious interior with sumptuous living spaces. The neutral silvery grey base colour palette is wonderfully punctuated by variations of bold blue, from powder to robin’s egg, marine and royal. The anything but understated kitchen makes a whimsical impression, featuring marble counters and backsplashes, cherry blossom mosaic tiling, powder blue custom cabinetry and metallic finishes of silver, brass, copper and rose gold. The opulent first-floor powder room with gold-tiled mosaic mural is a visual feast.
Expansive Traditional Bedroom Design Ideas
1