Expansive Traditional Kids' Room Design Ideas
Sort by:Popular Today
1 - 20 of 128 photos
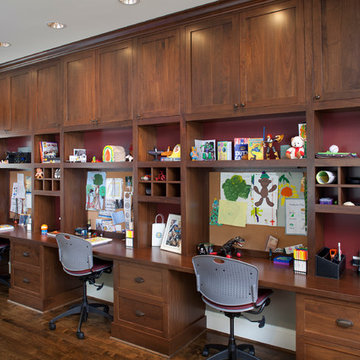
Penza Bailey Architects was contacted to update the main house to suit the next generation of owners, and also expand and renovate the guest apartment. The renovations included a new mudroom and playroom to accommodate the couple and their three very active boys, creating workstations for the boys’ various activities, and renovating several bathrooms. The awkwardly tall vaulted ceilings in the existing great room and dining room were scaled down with lowered tray ceilings, and a new fireplace focal point wall was incorporated in the great room. In addition to the renovations to the focal point of the home, the Owner’s pride and joy includes the new billiard room, transformed from an underutilized living room. The main feature is a full wall of custom cabinetry that hides an electronically secure liquor display that rises out of the cabinet at the push of an iPhone button. In an unexpected request, a new grilling area was designed to accommodate the owner’s gas grill, charcoal grill and smoker for more cooking and entertaining options. This home is definitely ready to accommodate a new generation of hosting social gatherings.
Mitch Allen Photography
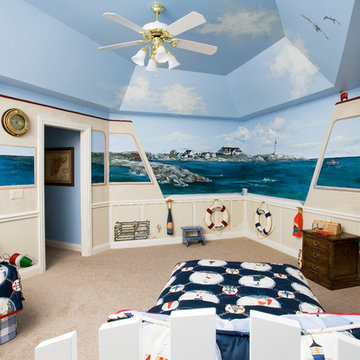
Photography by Linda Oyama Bryan. http://pickellbuilders.com. Nautical Themed Bunk Room for Grandchildren features wainscot walls and tray ceiling.
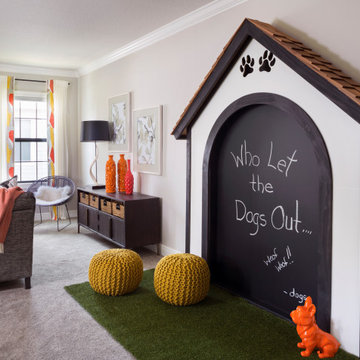
For a canine loving family, a dog themed playroom was the logical choice. With two boys and a girl, the gender neutral theme works for all of the kids. Our team fabricated an oversized chalkboard in the shape of a dog house complete with cedar shake shingles. Dog pails hold the chalk and erasers as well as treats for the family's three dogs.
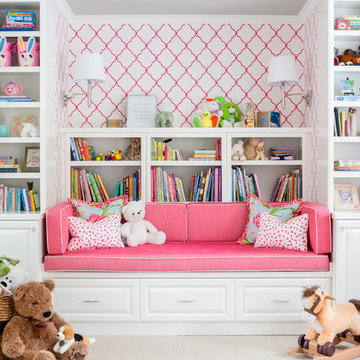
WE Studio Photography
Design ideas for an expansive traditional kids' room for girls in Seattle with grey walls, carpet and beige floor.
Design ideas for an expansive traditional kids' room for girls in Seattle with grey walls, carpet and beige floor.
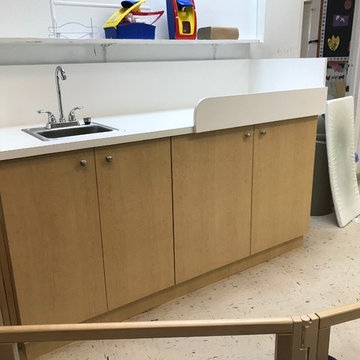
All new, custom built, mica cabinetry, cubby holes, and countertops throughout daycare center. Complete makeover in all 10 rooms!
Inspiration for an expansive traditional kids' study room in Miami.
Inspiration for an expansive traditional kids' study room in Miami.
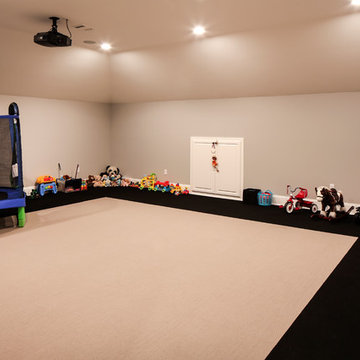
Oivanki Photography
Expansive traditional gender-neutral kids' playroom in New Orleans with beige walls and carpet.
Expansive traditional gender-neutral kids' playroom in New Orleans with beige walls and carpet.
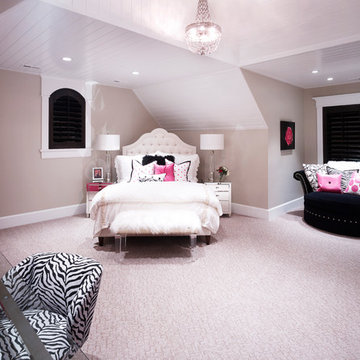
Simple Luxury Photography
Inspiration for an expansive traditional kids' room for girls in Salt Lake City with beige walls and carpet.
Inspiration for an expansive traditional kids' room for girls in Salt Lake City with beige walls and carpet.
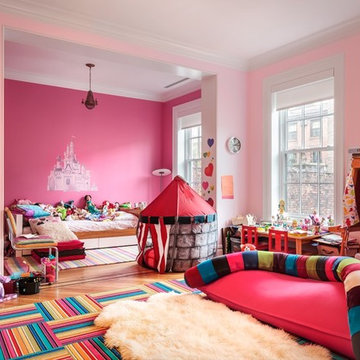
Inspiration for an expansive traditional kids' bedroom for kids 4-10 years old and girls in New York with pink walls and light hardwood floors.
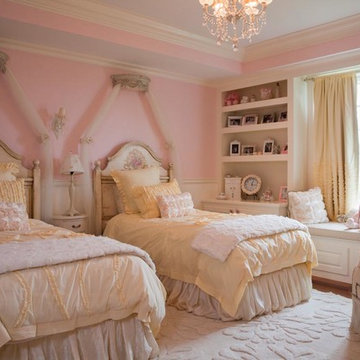
sam gray Photography, MDK Design Associates
Design ideas for an expansive traditional kids' room for girls in Boston with light hardwood floors.
Design ideas for an expansive traditional kids' room for girls in Boston with light hardwood floors.
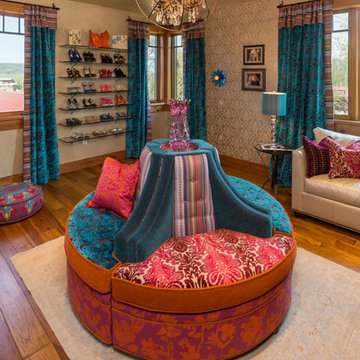
Tim Murphy Photography
Expansive traditional teen room in Denver with multi-coloured walls and medium hardwood floors for girls.
Expansive traditional teen room in Denver with multi-coloured walls and medium hardwood floors for girls.
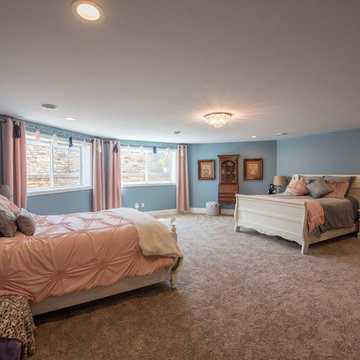
Photo of an expansive traditional kids' room for girls in Minneapolis with blue walls, carpet and brown floor.
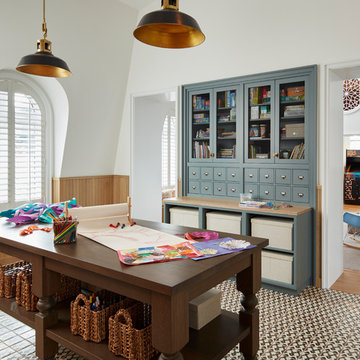
The client envisioned a combined playroom and craft room from the beginning of the project and it was a delight to make this custom space a reality. Plenty of built-in storage and a custom zinc sink allow for a functional space to support limitless creativity also with hand painted terrazzo floor tiles, custom designed craft table and hand-painted millwork.
Architecture, Design & Construction by BGD&C
Interior Design by Kaldec Architecture + Design
Exterior Photography: Tony Soluri
Interior Photography: Nathan Kirkman
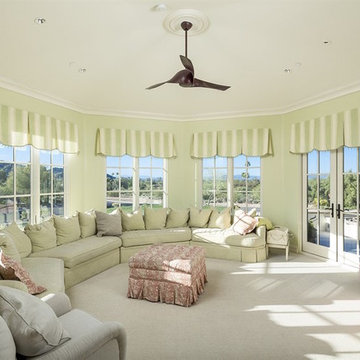
Inspiration for an expansive traditional kids' playroom for kids 4-10 years old and girls in Phoenix with green walls and carpet.
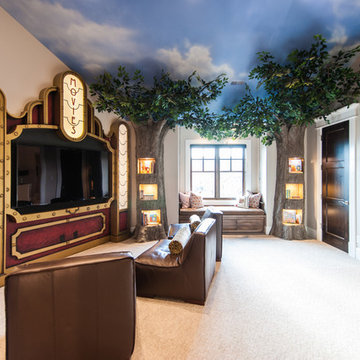
This is an example of an expansive traditional gender-neutral kids' playroom for kids 4-10 years old in Salt Lake City with beige walls and carpet.
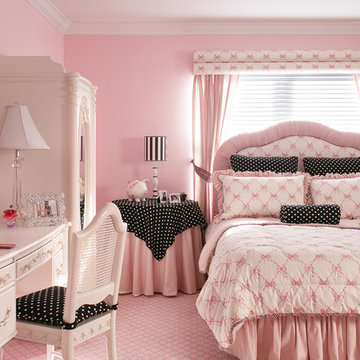
Pink walls and a patterned carpet run throughout the bedroom and playroom suite of this charming tot-to-teen bedroom, creating continuity and visually enlarging both spaces. Black and white polka dot fabric was added to create a more grown-up look for this tween girl.
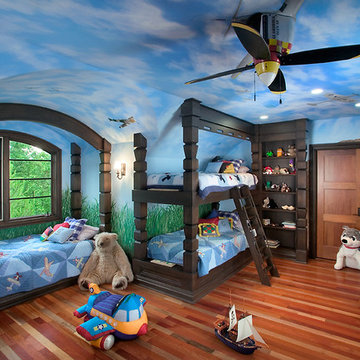
Torrey Pines is a stately European-style home. Patterned brick, arched picture windows, and a three-story turret accentuate the exterior. Upon entering the foyer, guests are welcomed by the sight of a sweeping circular stair leading to an overhead balcony.
Filigreed brackets, arched ceiling beams, tiles and bead board adorn the high, vaulted ceilings of the home. The kitchen is spacious, with a center island and elegant dining area bordered by tall windows. On either side of the kitchen are living spaces and a three-season room, all with fireplaces.
The library is a two-story room at the front of the house, providing an office area and study. A main-floor master suite includes dual walk-in closets, a large bathroom, and access to the lower level via a small spiraling staircase. Also en suite is a hot tub room in the octagonal space of the home’s turret, offering expansive views of the surrounding landscape.
The upper level includes a guest suite, two additional bedrooms, a studio and a playroom. The lower level offers billiards, a circle bar and dining area, more living space, a cedar closet, wine cellar, exercise facility and golf practice room.
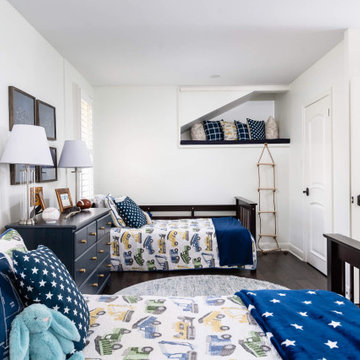
This room used to be divinded into two rooms; one of which was so small and had this weird cubby for storage 6 ft off the ground. Once the walls came down and both boys were ready to share a room we created this amazing space they could share. We changed from a bunkbed to separate beds that filled the room and allowed for different play zones. By far, our little clients loved their reading nook and often opt to skip the ladder and jump onto the bed!
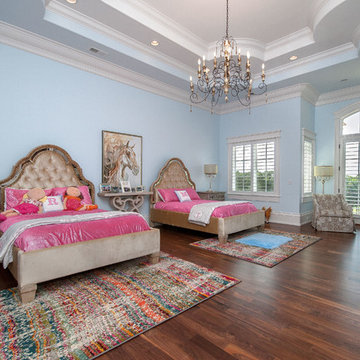
This expansive bedroom is anchored by two upholstered mirrored beds. The decidedly grown-up furniture is tempered with fun rugs and bedding, allowing the room to age with the children who call it theirs.
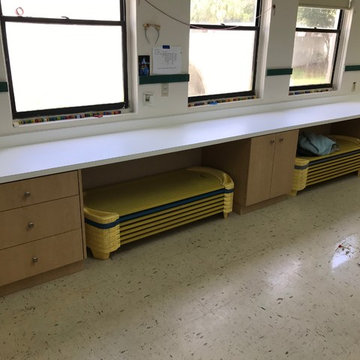
All new, custom built, mica cabinetry, cubby holes, and countertops throughout daycare center. Complete makeover in all 10 rooms!
Photo of an expansive traditional kids' study room in Miami.
Photo of an expansive traditional kids' study room in Miami.
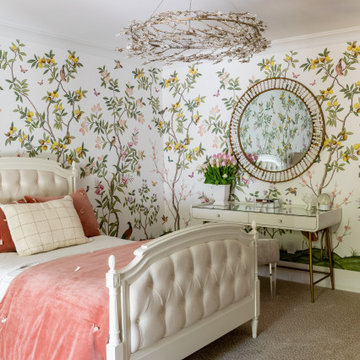
This little girl bedroom and bathroom are what childhood dreams are made of. The bathroom features floral mosaic marble tile and floral hardware with the claw-foot tub in front of a large window as the centerpiece. The bedroom chandelier, carpet and wallpaper all give a woodland forest vibe while. The fireplace features a gorgeous herringbone tile surround and the built in reading nook is the sweetest place to spend an afternoon cozying up with your favorite book.
Expansive Traditional Kids' Room Design Ideas
1