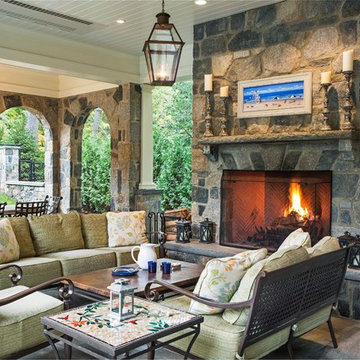Expansive Traditional Pool Design Ideas
Refine by:
Budget
Sort by:Popular Today
21 - 40 of 1,690 photos
Item 1 of 3
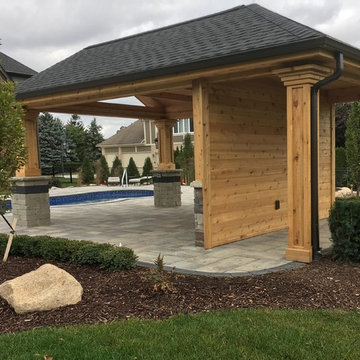
Expansive traditional backyard custom-shaped aboveground pool in Detroit with a hot tub and tile.
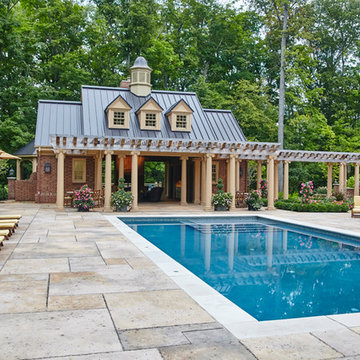
Design ideas for an expansive traditional backyard rectangular pool in Other with a pool house and concrete pavers.
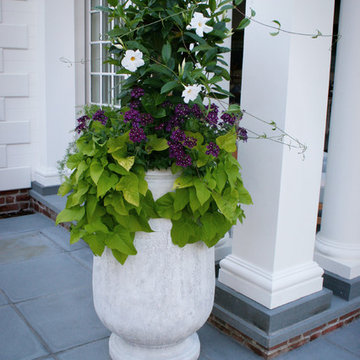
Mandevilla vine, potato vine, and heliotrope fill a charming pot adorning the patio of the pool house.
Inspiration for an expansive traditional backyard pool in New York with a pool house.
Inspiration for an expansive traditional backyard pool in New York with a pool house.
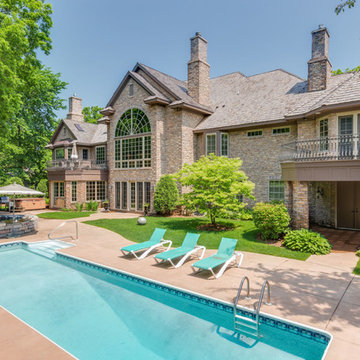
Italian Villa exterior and pool | Landmark Photography
Inspiration for an expansive traditional backyard rectangular pool in Minneapolis.
Inspiration for an expansive traditional backyard rectangular pool in Minneapolis.
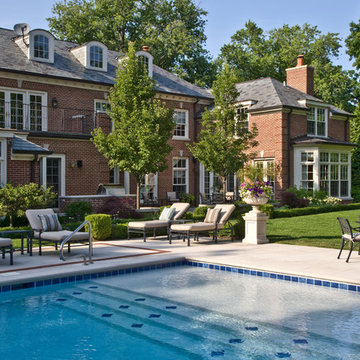
A wonderful location to relax & take a dip!
Design ideas for an expansive traditional backyard rectangular lap pool in Chicago with concrete slab.
Design ideas for an expansive traditional backyard rectangular lap pool in Chicago with concrete slab.
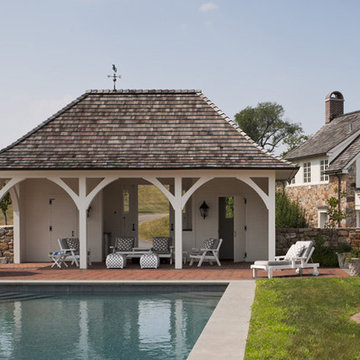
Photographer: Tom Crane
This is an example of an expansive traditional backyard rectangular lap pool in Philadelphia with a pool house and brick pavers.
This is an example of an expansive traditional backyard rectangular lap pool in Philadelphia with a pool house and brick pavers.
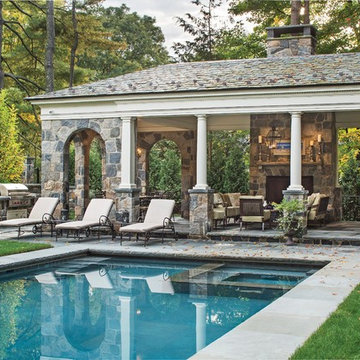
Jonathan Wallen
This is an example of an expansive traditional rectangular pool in New York.
This is an example of an expansive traditional rectangular pool in New York.
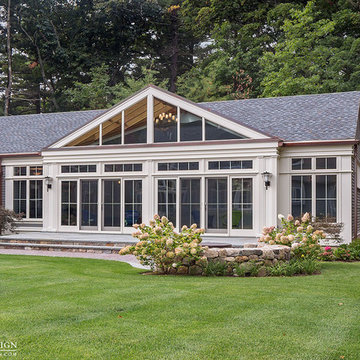
Although less common than projects from our other product lines, a Sunspace Design pool enclosure is one of the most visually impressive products we offer. This custom pool enclosure was constructed on a beautiful four acre parcel in Carlisle, Massachusetts. It is the third major project Sunspace Design has designed and constructed on this property. We had previously designed and built an orangery as a dining area off the kitchen in the main house. Our use of a mahogany wood frame and insulated glass ceiling became a focal point and ultimately a beloved space for the owners and their children to enjoy. This positive experience led to an ongoing relationship with Sunspace.
We were called in some years later as the clients were considering building an indoor swimming pool on their property. They wanted to include wood and glass in the ceiling in the same fashion as the orangery we had completed for them years earlier. Working closely with the clients, their structural engineer, and their mechanical engineer, we developed the elevations and glass roof system, steel superstructure, and a very sophisticated environment control system to properly heat, cool, and regulate humidity within the enclosure.
Further enhancements included a full bath, laundry area, and a sitting area adjacent to the pool complete with a fireplace and wall-mounted television. The magnificent interior finishes included a bluestone floor. We were especially happy to deliver this project to the client, and we believe that many years of enjoyment will be had by their friends and family in this new space.
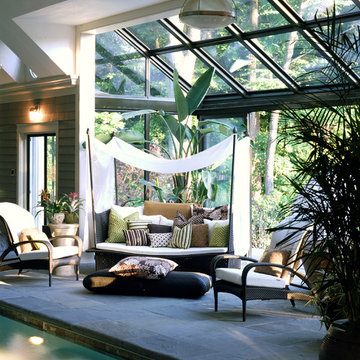
The house is located in Conyers Farm, a residential development, known for its’ grand estates and polo fields. Although the site is just over 10 acres, due to wetlands and conservation areas only 3 acres adjacent to Upper Cross Road could be developed for the house. These restrictions, along with building setbacks led to the linear planning of the house. To maintain a larger back yard, the garage wing was ‘cranked’ towards the street. The bent wing hinged at the three-story turret, reinforces the rambling character and suggests a sense of enclosure around the entry drive court.
Designed in the tradition of late nineteenth-century American country houses. The house has a variety of living spaces, each distinct in shape and orientation. Porches with Greek Doric columns, relaxed plan, juxtaposed masses and shingle-style exterior details all contribute to the elegant “country house” character.
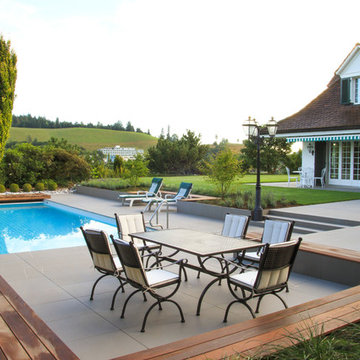
2cm porcelain paver
Expansive traditional courtyard rectangular pool in Denver with tile.
Expansive traditional courtyard rectangular pool in Denver with tile.
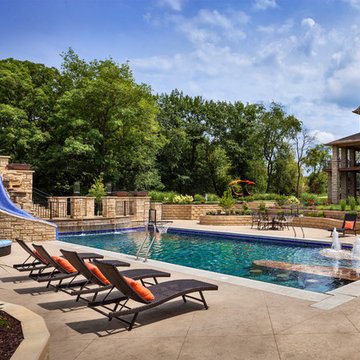
23' x 57' Rectangle Pool with stone Tanning Ledge and custom beach entry. Custom Glass Mosaic water slide and water features off of jumping area into deep end of pool. Automatic pool safety cover. Two basketball hoops for the ultimate pool basketball! Fire bowls and Lanterns light the deep end patio with custom steps up the gorgeous tile slide.
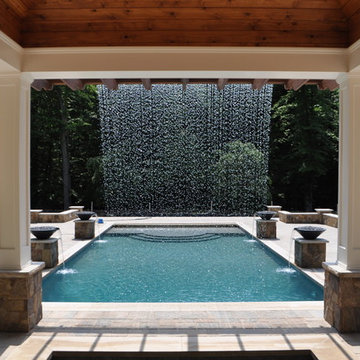
Our client lives on nine acres in Fairfax Station, VA; he requested our firm to create a master plan to include the following; Custom 3-car garage with apartment above, custom paver motor court for easier egress and ingress, more inviting front door entrance with the new smaller motor court with accent stone walls. The backyard was transformed into the ultimate outdoor living and entertaining area, which includes a large custom swimming pool with four gas fire bowl/water feature combo on stone pedestals, custom spa with Ipe pavilion, rain curtain water feature, wood burning stone fireplace as focal point. One of the most impressive features is the pool/guest house with an underground garage to store equipment, two custom Ipe pergolas flank both sides of the pool house, one side with an outdoor shower, and another sidebar area.
With six feet of grade change, we incorporated multiple Fieldstone retaining walls, stairs, outdoor lighting, sprinkler irrigation, and a full landscape plan.
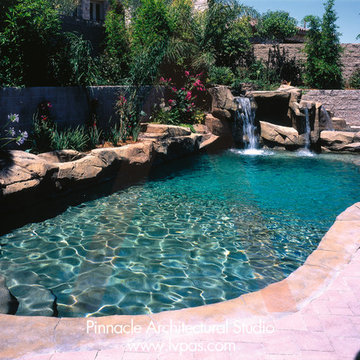
Designed by Pinnacle Architectural Studio
Inspiration for an expansive traditional front yard round lap pool in Las Vegas with a water feature and natural stone pavers.
Inspiration for an expansive traditional front yard round lap pool in Las Vegas with a water feature and natural stone pavers.
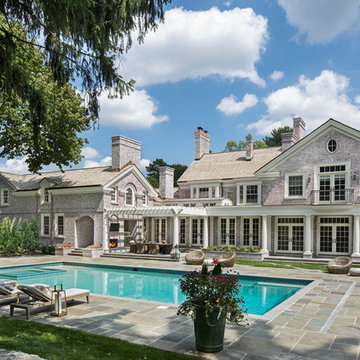
This renovation and addition project, located in Bloomfield Hills, was completed in 2016. A master suite, located on the second floor and overlooking the backyard, was created that featured a his and hers bathroom, staging rooms, separate walk-in-closets, and a vaulted skylight in the hallways. The kitchen was stripped down and opened up to allow for gathering and prep work. Fully-custom cabinetry and a statement range help this room feel one-of-a-kind. To allow for family activities, an indoor gymnasium was created that can be used for basketball, soccer, and indoor hockey. An outdoor oasis was also designed that features an in-ground pool, outdoor trellis, BBQ area, see-through fireplace, and pool house. Unique colonial traits were accentuated in the design by the addition of an exterior colonnade, brick patterning, and trim work. The renovation and addition had to match the unique character of the existing house, so great care was taken to match every detail to ensure a seamless transition from old to new.
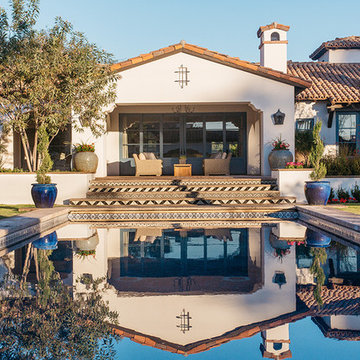
The landscape of this home honors the formality of Spanish Colonial / Santa Barbara Style early homes in the Arcadia neighborhood of Phoenix. By re-grading the lot and allowing for terraced opportunities, we featured a variety of hardscape stone, brick, and decorative tiles that reinforce the eclectic Spanish Colonial feel. Cantera and La Negra volcanic stone, brick, natural field stone, and handcrafted Spanish decorative tiles are used to establish interest throughout the property.
A front courtyard patio includes a hand painted tile fountain and sitting area near the outdoor fire place. This patio features formal Boxwood hedges, Hibiscus, and a rose garden set in pea gravel.
The living room of the home opens to an outdoor living area which is raised three feet above the pool. This allowed for opportunity to feature handcrafted Spanish tiles and raised planters. The side courtyard, with stepping stones and Dichondra grass, surrounds a focal Crape Myrtle tree.
One focal point of the back patio is a 24-foot hand-hammered wrought iron trellis, anchored with a stone wall water feature. We added a pizza oven and barbecue, bistro lights, and hanging flower baskets to complete the intimate outdoor dining space.
Project Details:
Landscape Architect: Greey|Pickett
Architect: Higgins Architects
Landscape Contractor: Premier Environments
Photography: Sam Rosenbaum
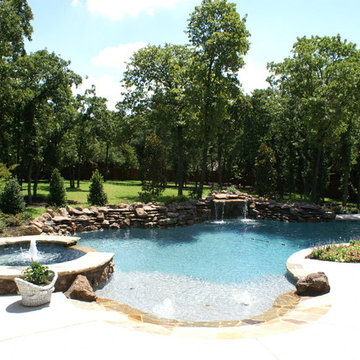
DeCavitte Properties, Southlake, TX
Expansive traditional backyard custom-shaped natural pool in Dallas with a water feature and concrete slab.
Expansive traditional backyard custom-shaped natural pool in Dallas with a water feature and concrete slab.
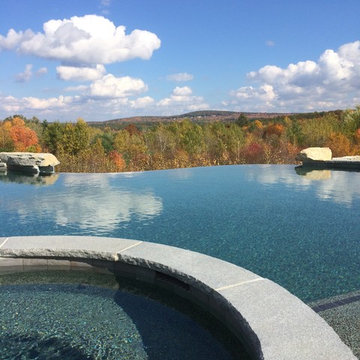
An infinite edge gun-nite pool is accented by natural boulders set into the coping.
Design ideas for an expansive traditional backyard custom-shaped infinity pool in Boston with a hot tub and concrete pavers.
Design ideas for an expansive traditional backyard custom-shaped infinity pool in Boston with a hot tub and concrete pavers.
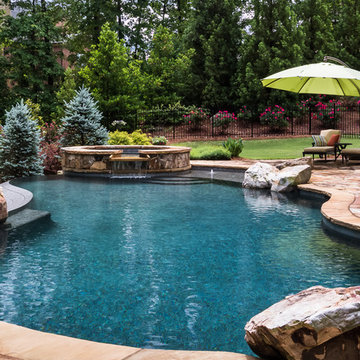
Photo of an expansive traditional backyard custom-shaped infinity pool in Atlanta with a hot tub and natural stone pavers.
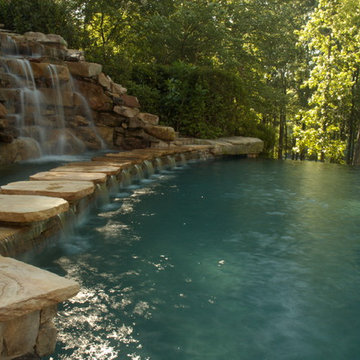
This is an example of an expansive traditional backyard custom-shaped infinity pool in Atlanta with a water feature and natural stone pavers.
Expansive Traditional Pool Design Ideas
2
