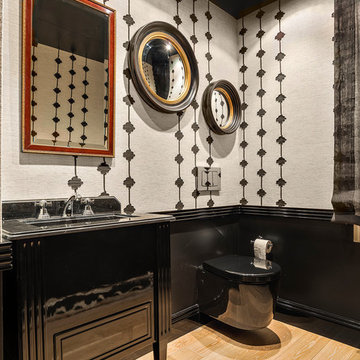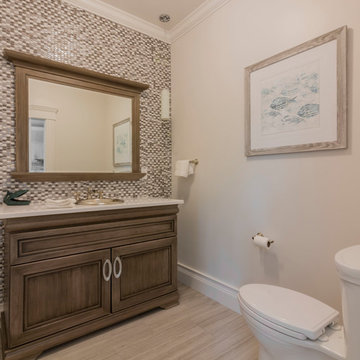Expansive Transitional Powder Room Design Ideas
Refine by:
Budget
Sort by:Popular Today
1 - 20 of 58 photos
Item 1 of 3
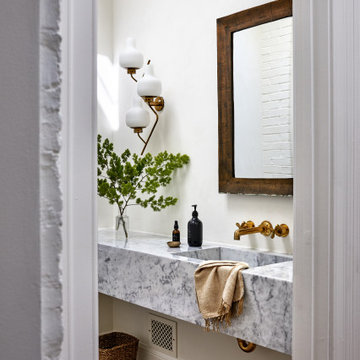
Stripped of its original charm with sagging floors and water leaks, this 1900 row house was prime for a full renovation. While the staircase and marble fireplace are original, everything from the white oak flooring, crown, applied, and base moldings, to the archways and brass door hardware is new; yet they all feel original to the house. Other projects included removing soffits and tucking away randomly placed support beams and posts, relocating and expanding the kitchen, renovating each bathroom – and adding a new one, upgrading all the mechanical, electric and plumbing systems, removing a fireplace, and regrading the back patio for proper drainage and added greenery. The project is a perfect study of juxtaposing new and old, classic and modern.
Photography Stacy Zarin Goldberg
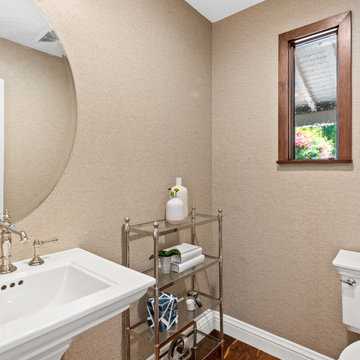
Our client’s large family of five was shrinking through the years, so they decided it was time for a downsize and a move from Westlake Village to Oak Park. They found the ideal single-story home on a large flag lot, but it needed a major overhaul, starting with the awkward spatial floorplan.
These clients knew the home needed much work. They were looking for a firm that could handle the necessary architectural spatial redesign, interior design details, and finishes as well as deliver a high-quality remodeling experience.
JRP’s design team got right to work on reconfiguring the entry by adding a new foyer and hallway leading to the enlarged kitchen while removing walls to open up the family room. The kitchen now boasts a 6’ x 10’ center island with natural quartz countertops. Stacked cabinetry was added for both storage and aesthetic to maximize the 10’ ceiling heights. Thanks to the large multi-slide doors in the family room, the kitchen area now flows naturally toward the outdoors, maximizing its connection to the backyard patio and entertaining space.
Light-filled and serene, the gracious master suite is a haven of peace with its ethereal color palette and curated amenities. The vanity, with its expanse of Sunstone Celestial countertops and the large curbless shower, add elements of luxury to this master retreat. Classy, simple, and clean, this remodel’s open-space design with its neutral palette and clean look adds traditional flair to the transitional-style our clients desired.
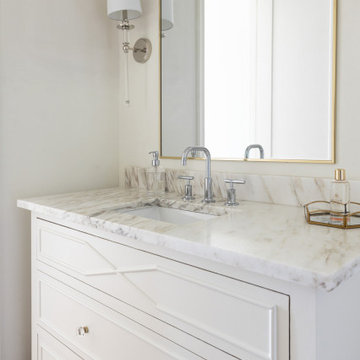
Experience this stunning new construction by Registry Homes in Woodway's newest custom home community, Tanglewood Estates. Appointed in a classic palette with a timeless appeal this home boasts an open floor plan for seamless entertaining & comfortable living. First floor amenities include dedicated study, formal dining, walk in pantry, owner's suite and guest suite. Second floor features all bedrooms complete with ensuite bathrooms, and a game room with bar. Conveniently located off Hwy 84 and in the Award-winning school district Midway ISD, this is your opportunity to own a home that combines the very best of location & design! Image is a 3D rendering representative photo of the proposed dwelling.
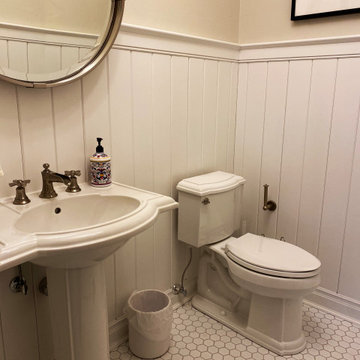
Full Lake Home Renovation
Design ideas for an expansive transitional powder room in Milwaukee with recessed-panel cabinets, brown cabinets, a two-piece toilet, grey walls, mosaic tile floors, a pedestal sink, engineered quartz benchtops, white floor, grey benchtops, a built-in vanity, wood and panelled walls.
Design ideas for an expansive transitional powder room in Milwaukee with recessed-panel cabinets, brown cabinets, a two-piece toilet, grey walls, mosaic tile floors, a pedestal sink, engineered quartz benchtops, white floor, grey benchtops, a built-in vanity, wood and panelled walls.
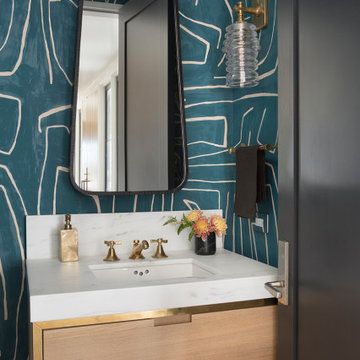
Ann Lowengart Interiors took a dated Lafayette Tuscan-inspired villa and transformed it into a timeless Californian ranch. The 5,045 Sq. Ft gated estate sited on 2.8-acres boasts panoramic views of Mt. Diablo, Briones Regional Park, and surrounding hills. Ann Lowengart dressed the modern interiors in a cool color palette punctuated by moody blues and Hermès orange that are casually elegant for a family with tween children and several animals. Unique to the residence is an indigo-walled library complete with a hidden bar for the adults to imbibe in.
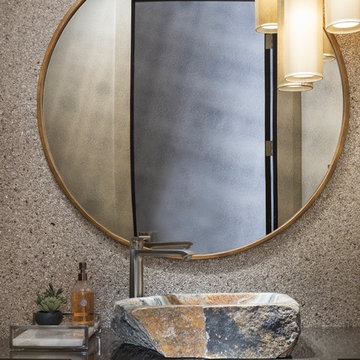
Tommy Daspit Photographer
Expansive transitional powder room in Birmingham with flat-panel cabinets, brown cabinets, a two-piece toilet, brown tile, pebble tile, beige walls, ceramic floors, a vessel sink, granite benchtops and beige floor.
Expansive transitional powder room in Birmingham with flat-panel cabinets, brown cabinets, a two-piece toilet, brown tile, pebble tile, beige walls, ceramic floors, a vessel sink, granite benchtops and beige floor.
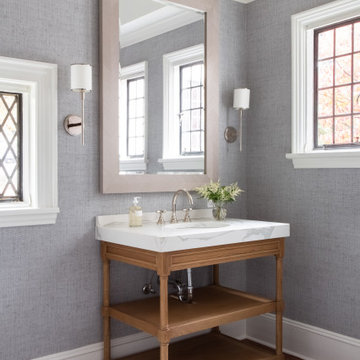
Photo of an expansive transitional powder room in New York with marble floors and grey floor.
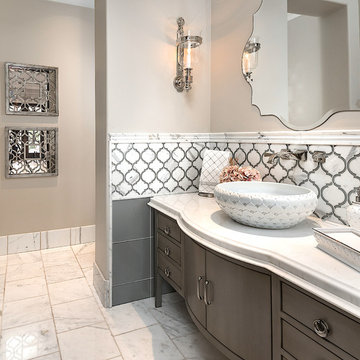
World Renowned Interior Design Firm Fratantoni Interior Designers created these beautiful home designs! They design homes for families all over the world in any size and style. They also have in-house Architecture Firm Fratantoni Design and world class Luxury Home Building Firm Fratantoni Luxury Estates! Hire one or all three companies to design, build and or remodel your home!
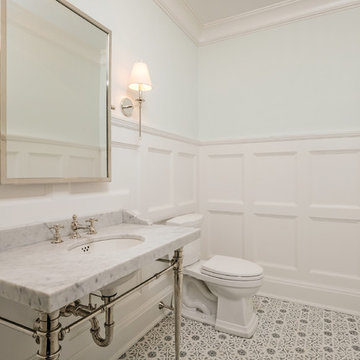
A Moka Designed space
This is an example of an expansive transitional powder room in New York with open cabinets, a two-piece toilet, blue walls, marble floors, an undermount sink, marble benchtops, white floor and white benchtops.
This is an example of an expansive transitional powder room in New York with open cabinets, a two-piece toilet, blue walls, marble floors, an undermount sink, marble benchtops, white floor and white benchtops.
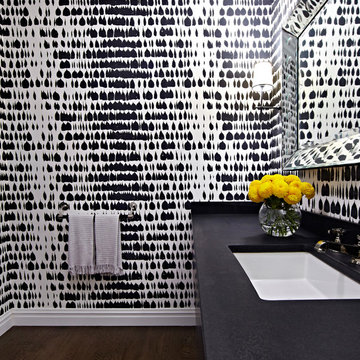
Interior Design, Interior Architecture, Construction Administration, Custom Millwork & Furniture Design by Chango & Co.
Photography by Jacob Snavely
Design ideas for an expansive transitional powder room in New York with a two-piece toilet, white walls, dark hardwood floors, an undermount sink and granite benchtops.
Design ideas for an expansive transitional powder room in New York with a two-piece toilet, white walls, dark hardwood floors, an undermount sink and granite benchtops.
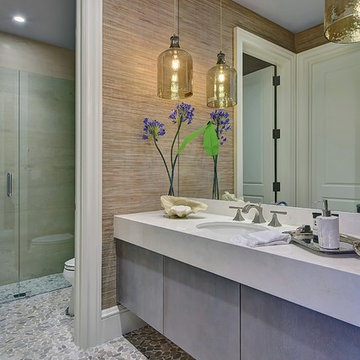
Expansive transitional powder room in Miami with flat-panel cabinets, grey cabinets, marble benchtops, a one-piece toilet, pebble tile floors, an undermount sink and gray tile.
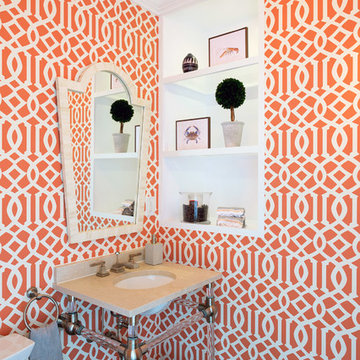
Photo: Amy Bartlam
Expansive transitional powder room in Los Angeles with a one-piece toilet, orange walls, dark hardwood floors, a console sink and brown floor.
Expansive transitional powder room in Los Angeles with a one-piece toilet, orange walls, dark hardwood floors, a console sink and brown floor.
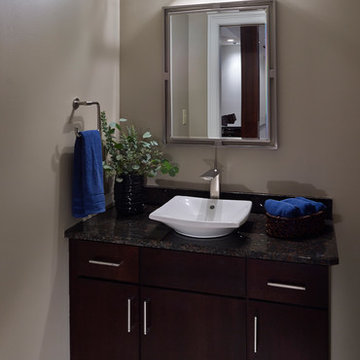
A beautiful powder room with a vessel sink was built as a convenience for family and friends when in the finished basement.
Design ideas for an expansive transitional powder room in Philadelphia with a vessel sink, dark wood cabinets, granite benchtops, beige tile, beige walls and porcelain floors.
Design ideas for an expansive transitional powder room in Philadelphia with a vessel sink, dark wood cabinets, granite benchtops, beige tile, beige walls and porcelain floors.
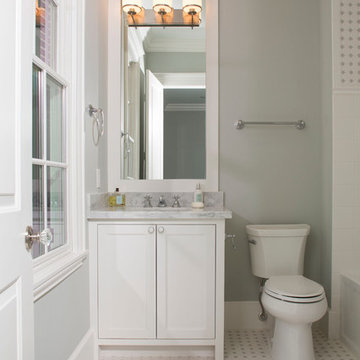
Felix Sanchez (www.felixsanchez.com)
Inspiration for an expansive transitional powder room in Houston with shaker cabinets, white cabinets, grey walls, ceramic floors, marble benchtops, multi-coloured floor, grey benchtops and a built-in vanity.
Inspiration for an expansive transitional powder room in Houston with shaker cabinets, white cabinets, grey walls, ceramic floors, marble benchtops, multi-coloured floor, grey benchtops and a built-in vanity.
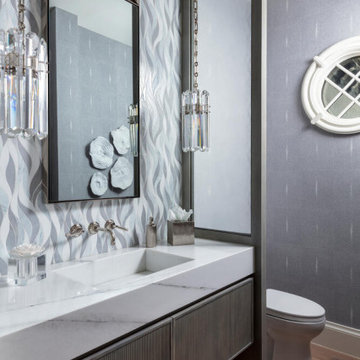
This Naples home was the typical Florida Tuscan Home design, our goal was to modernize the design with cleaner lines but keeping the Traditional Moulding elements throughout the home. This is a great example of how to de-tuscanize your home.
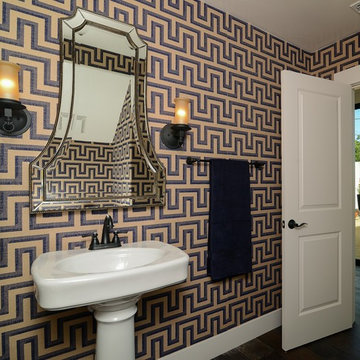
Brian Kellogg
Expansive transitional powder room in Sacramento with multi-coloured walls, dark hardwood floors and a pedestal sink.
Expansive transitional powder room in Sacramento with multi-coloured walls, dark hardwood floors and a pedestal sink.
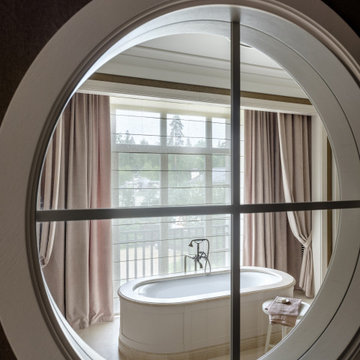
Design ideas for an expansive transitional powder room in Moscow with recessed-panel cabinets, beige cabinets, marble floors, marble benchtops, beige floor, beige benchtops and wallpaper.
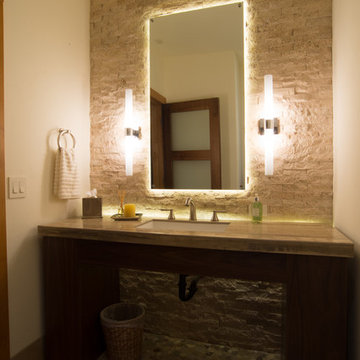
Jon M Photography
Inspiration for an expansive transitional powder room in Other with dark wood cabinets, a wall-mount toilet, beige tile, stone tile, multi-coloured walls, an undermount sink and granite benchtops.
Inspiration for an expansive transitional powder room in Other with dark wood cabinets, a wall-mount toilet, beige tile, stone tile, multi-coloured walls, an undermount sink and granite benchtops.
Expansive Transitional Powder Room Design Ideas
1
