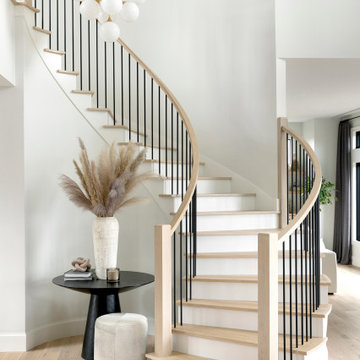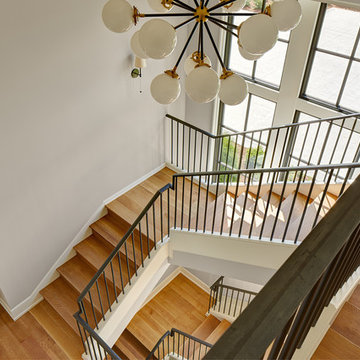Expansive Transitional Staircase Design Ideas
Refine by:
Budget
Sort by:Popular Today
61 - 80 of 1,544 photos
Item 1 of 3
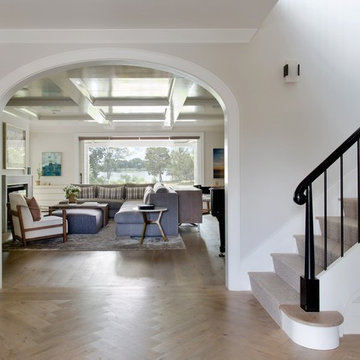
Staircase hall featuring an open archway, radius stair with black railing, oversized lift and slide door and center cut character grade white oak herringbone floor.
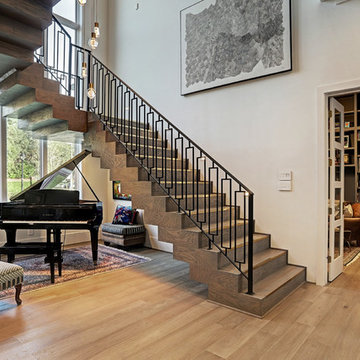
Expansive transitional wood floating staircase in Houston with wood risers and metal railing.
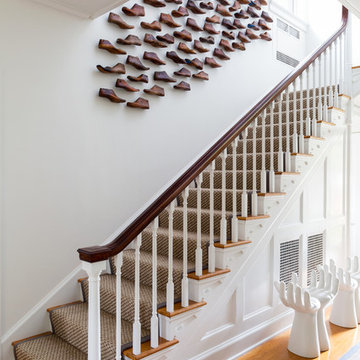
Interior Design, Interior Architecture, Custom Furniture Design, AV Design, Landscape Architecture, & Art Curation by Chango & Co.
Photography by Ball & Albanese
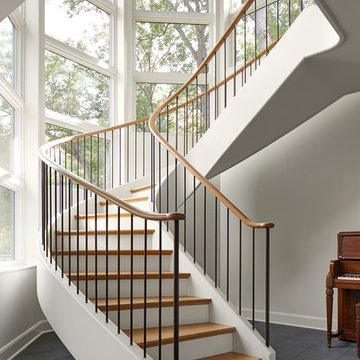
Susan Gilmore Photography
Design ideas for an expansive transitional wood curved staircase in Minneapolis with painted wood risers and mixed railing.
Design ideas for an expansive transitional wood curved staircase in Minneapolis with painted wood risers and mixed railing.
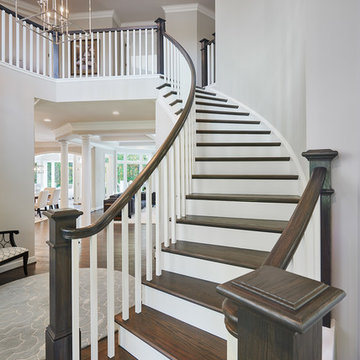
Grand Staircase. Copyright Hoachlander Davis, used with Permission.
Photo of an expansive transitional wood curved staircase in DC Metro with painted wood risers and wood railing.
Photo of an expansive transitional wood curved staircase in DC Metro with painted wood risers and wood railing.
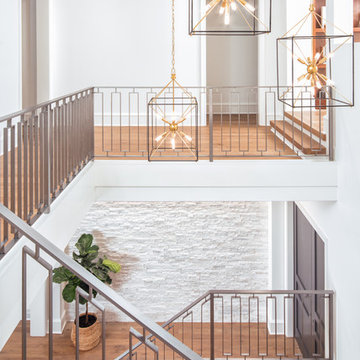
Joe Purvis
Inspiration for an expansive transitional wood u-shaped staircase in Charlotte.
Inspiration for an expansive transitional wood u-shaped staircase in Charlotte.
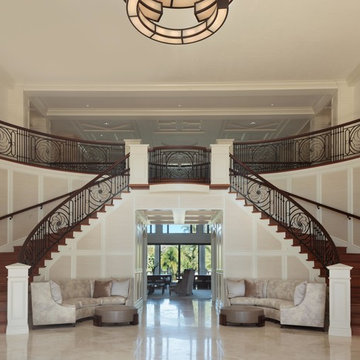
Photo Credit - Lori Hamilton
Inspiration for an expansive transitional wood curved staircase in Tampa with wood risers.
Inspiration for an expansive transitional wood curved staircase in Tampa with wood risers.
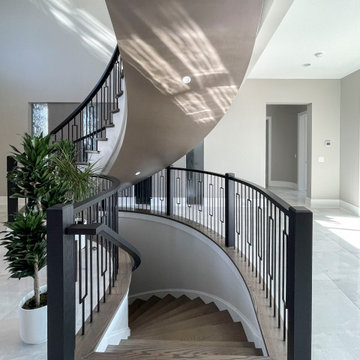
Dark-stained oak treads with square noses and black-painted square newels, combined with a modern metal balustrade make a one-of-a-kind architectural statement in this massive and gorgeous home in Leesburg; the stairs add elegance to the sophisticated open spaces. CSC 1976-2023 © Century Stair Company ® All rights reserved.
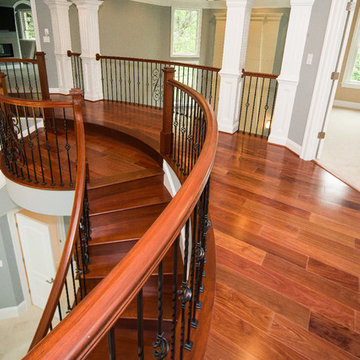
Everything we use to build your home is made of quality materials. Right down to the first thing you touch. The front entry handleset. We would love the opportunity to work with you to build a home we can all be proud of. It's what we have been doing for years and we have a long list of happy customers. Choose DesBuild Construction.
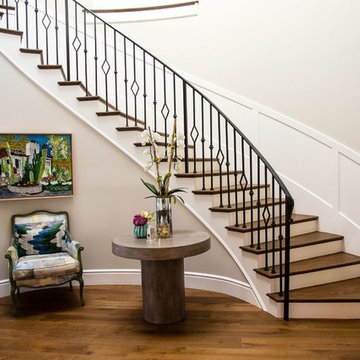
Eden Pineda/New Century Builders and Developers; Meridian Design Center; Dorchester Window and Door; photo by Lynn Abasera
Photo of an expansive transitional staircase in Los Angeles.
Photo of an expansive transitional staircase in Los Angeles.
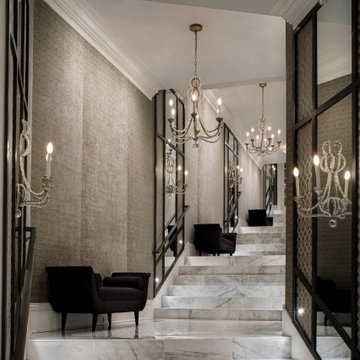
Underground staircase connecting the main residence to the the pool house which overlooks the lake. This space features marble mosaic tile inlays, upholstered walls, and is accented with crystal chandeliers and sconces.
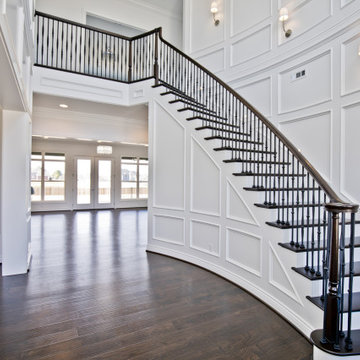
This is an example of an expansive transitional wood curved staircase in Other with wood risers and mixed railing.
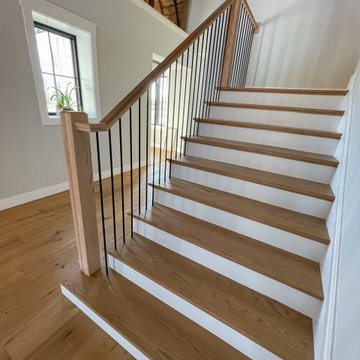
Special care was taken by Century Stair Company to build the architect's and owner's vision of a craftsman style three-level staircase in a bright and airy floor plan with soaring 19'curved/cathedral ceilings and exposed beams. The stairs furnished the rustic living space with warm oak rails and modern vertical black/satin balusters. Century built a freestanding stair and landing between the second and third level to adapt and to maintain the home's livability and comfort. CSC 1976-2023 © Century Stair Company ® All rights reserved.
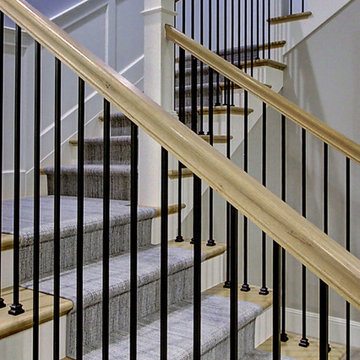
Photo of an expansive transitional wood u-shaped staircase in Denver with wood risers, mixed railing and decorative wall panelling.
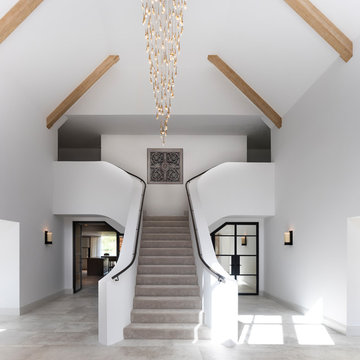
The newly designed and created Entrance Hallway which sees stunning Janey Butler Interiors design and style throughout this Llama Group Luxury Home Project . With stunning 188 bronze bud LED chandelier, bespoke metal doors with antique glass. Double bespoke Oak doors and windows. Newly created curved elegant staircase with bespoke bronze handrail designed by Llama Architects.
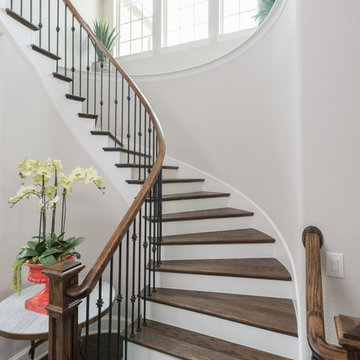
Interior Design by Dona Rosene Interiors. Photography by Michael Hunter.
Inspiration for an expansive transitional wood curved staircase in Dallas with painted wood risers and wood railing.
Inspiration for an expansive transitional wood curved staircase in Dallas with painted wood risers and wood railing.
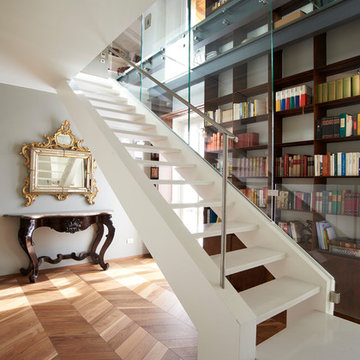
Inspiration for an expansive transitional marble l-shaped staircase in Milan with open risers and metal railing.
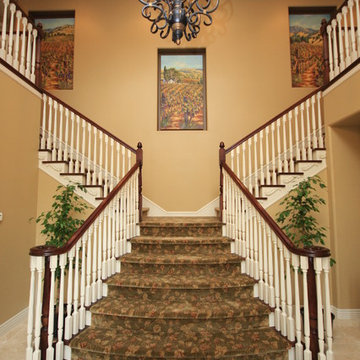
Covington street photography
Inspiration for an expansive transitional carpeted curved staircase in San Francisco with carpet risers.
Inspiration for an expansive transitional carpeted curved staircase in San Francisco with carpet risers.
Expansive Transitional Staircase Design Ideas
4
