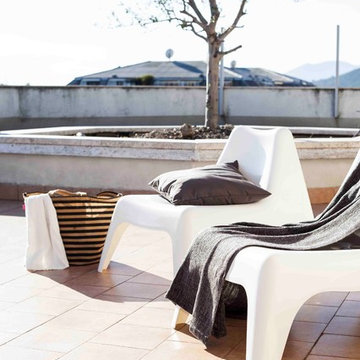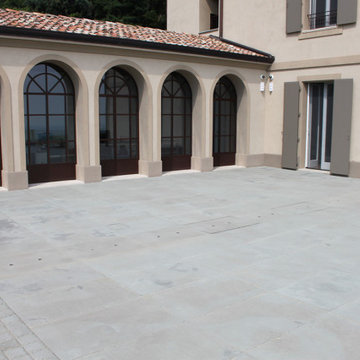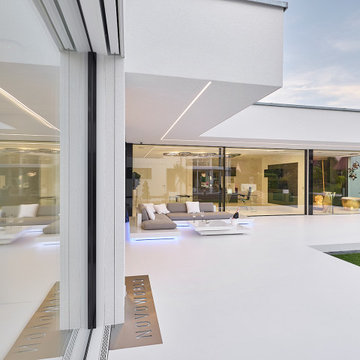Expansive White Deck Design Ideas
Refine by:
Budget
Sort by:Popular Today
81 - 100 of 103 photos
Item 1 of 3
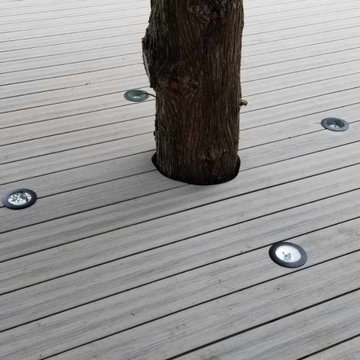
This is an example of an expansive backyard deck in Toronto with glass railing.
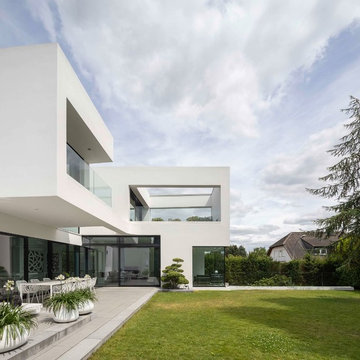
Foto: Roland Borgmann
Inspiration for an expansive contemporary deck in Frankfurt with a container garden and a roof extension.
Inspiration for an expansive contemporary deck in Frankfurt with a container garden and a roof extension.
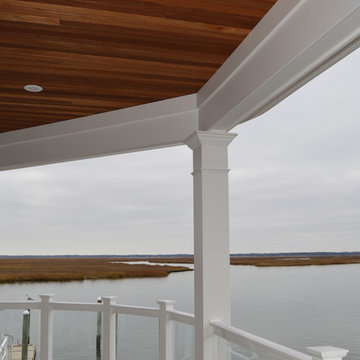
Photo of an expansive beach style backyard deck in Philadelphia with a roof extension.
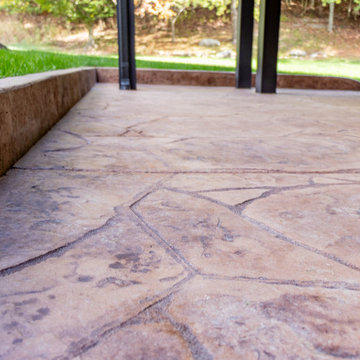
A gorgeous covered deck with a false truss and stone fireplace feature. This project includes a cedar ceiling with a custom stain, Trex composite decking, Heartlands custom screen room system, a wood burning stone fireplace with two wood storage boxes, Infratech heaters, vaulted ceilings with a cedar beam and custom truss, a finished underdeck area, custom stamped concrete, and an open deck area with Westbury railing.
The grilling area includes a Kamado joe, a Napoleon grill, a Blaze under counter refrigerator and Fire Magic cabinetry.
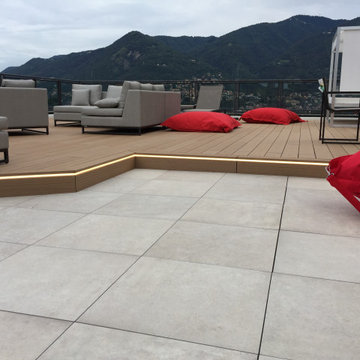
mobili MANUTTI - GANDIA BLASCO
Luci di Design
pavimentazione legno rigenerato soprelevata
vasche per piante in acciaio su misura
Idromassaggio
This is an example of an expansive modern deck in Other.
This is an example of an expansive modern deck in Other.
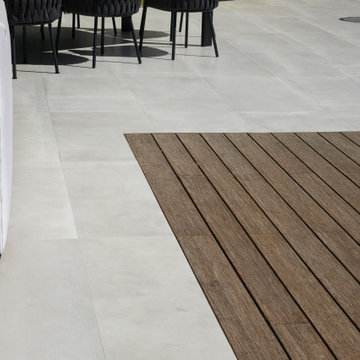
3/4" x 5-1/2" Ipe Decking
Design ideas for an expansive modern backyard deck in Los Angeles.
Design ideas for an expansive modern backyard deck in Los Angeles.
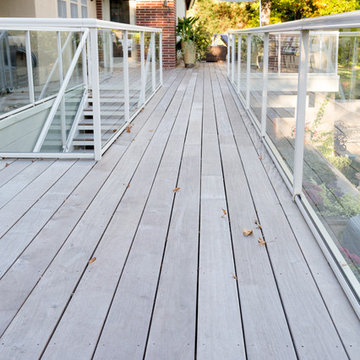
Inspiration for an expansive contemporary backyard deck in Minneapolis with no cover.
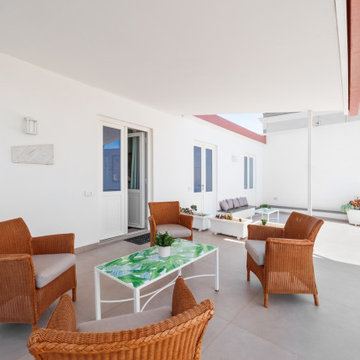
Enfasi House - Terrazzo
Enfasi House - Terrace
Design ideas for an expansive modern first floor deck with with privacy feature, a pergola and metal railing.
Design ideas for an expansive modern first floor deck with with privacy feature, a pergola and metal railing.
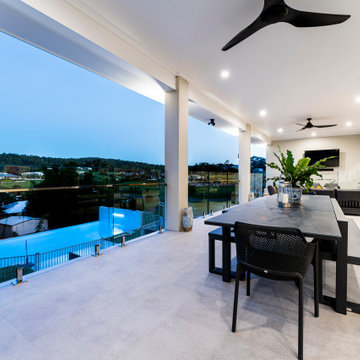
This is an example of an expansive backyard and first floor deck in Brisbane with a roof extension and glass railing.
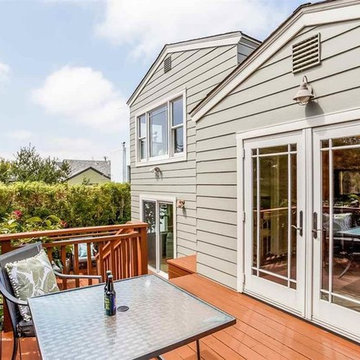
This is an example of an expansive transitional backyard deck in San Francisco with no cover.
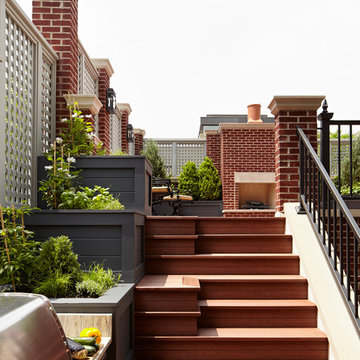
Rising amidst the grand homes of North Howe Street, this stately house has more than 6,600 SF. In total, the home has seven bedrooms, six full bathrooms and three powder rooms. Designed with an extra-wide floor plan (21'-2"), achieved through side-yard relief, and an attached garage achieved through rear-yard relief, it is a truly unique home in a truly stunning environment.
The centerpiece of the home is its dramatic, 11-foot-diameter circular stair that ascends four floors from the lower level to the roof decks where panoramic windows (and views) infuse the staircase and lower levels with natural light. Public areas include classically-proportioned living and dining rooms, designed in an open-plan concept with architectural distinction enabling them to function individually. A gourmet, eat-in kitchen opens to the home's great room and rear gardens and is connected via its own staircase to the lower level family room, mud room and attached 2-1/2 car, heated garage.
The second floor is a dedicated master floor, accessed by the main stair or the home's elevator. Features include a groin-vaulted ceiling; attached sun-room; private balcony; lavishly appointed master bath; tremendous closet space, including a 120 SF walk-in closet, and; an en-suite office. Four family bedrooms and three bathrooms are located on the third floor.
This home was sold early in its construction process.
Nathan Kirkman
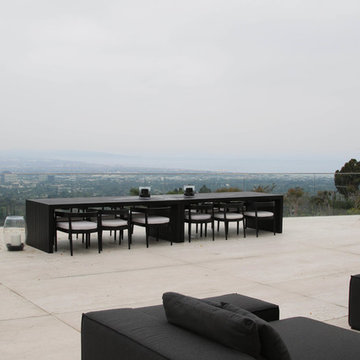
Isabel Moritz Designs works with homeowners, Architects and developers in Los Angeles to create personalized Drought Tolerant, Fire Zone Landscapes, Modern Landscapes, Beach Landscapes, Gravel Gardens, Sculptural Gardens, Transitional Landscapes , Modern Traditional Landscapes, Luxe Landscapes, French Modern Landscapes, View Properties, Estate properties, Private Outdoor Living, High End Landscapes, Farmhouse Modern Landscapes, in Los Angeles, California USA. Working in Bel Air, Brentwood, Malibu, Santa Monica, Venice, Hollywood, Hidden Hills, West Hollywood, Culver City, Marina del Rey, Westchester, Calabasas and Agoura Hills.
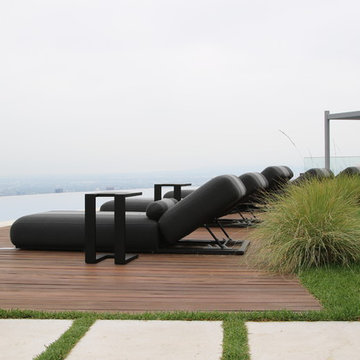
Isabel Moritz Designs works with homeowners, Architects and developers in Los Angeles to create personalized Drought Tolerant, Fire Zone Landscapes, Modern Landscapes, Beach Landscapes, Gravel Gardens, Sculptural Gardens, Transitional Landscapes , Modern Traditional Landscapes, Luxe Landscapes, French Modern Landscapes, View Properties, Estate properties, Private Outdoor Living, High End Landscapes, Farmhouse Modern Landscapes, in Los Angeles, California USA. Working in Bel Air, Brentwood, Malibu, Santa Monica, Venice, Hollywood, Hidden Hills, West Hollywood, Culver City, Marina del Rey, Westchester, Calabasas and Agoura Hills.
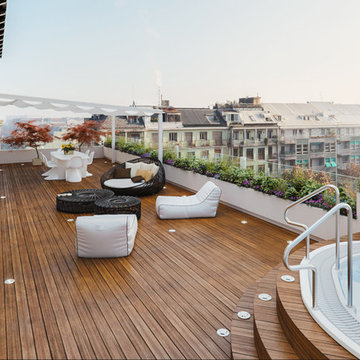
Foto di Simone Marulli
Design ideas for an expansive contemporary rooftop deck in Milan with a container garden and an awning.
Design ideas for an expansive contemporary rooftop deck in Milan with a container garden and an awning.
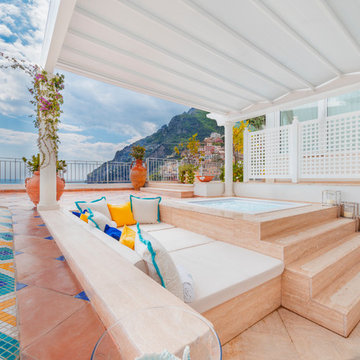
Terrazzo con idromassaggio | Terrace with bathub
This is an example of an expansive mediterranean rooftop deck in Other with a container garden and a pergola.
This is an example of an expansive mediterranean rooftop deck in Other with a container garden and a pergola.
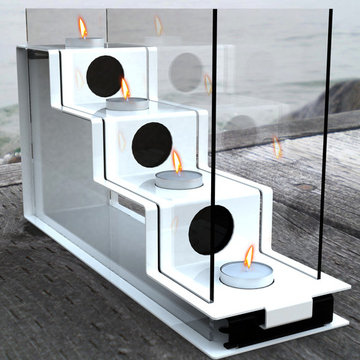
DOMINO (Black/White)
Tealights
Product Dimensions (IN): L15.5” X W4.5” X H8.5”
Product Weight (LB): 6.5
Product Dimensions (CM): L39.3 X W11.4 X H22
Product Weight (KG): 3
Domino is a statuesque design of versatility as well as structure. A tea light that can be positioned horizontally or vertically, Domino is a contemporary beauty, balanced by two panes of glass on either side of soaring, step-like tiers that can hold three standard tea light candles in its upright position, and four when positioned lengthwise.
Adding to its functionality, Domino can also be vertically paired with another to create a dramatic, visually stunning centrepiece for use during weddings and other up scale events.
By Decorpro Home + Garden.
Each sold separately.
Tealight candles not included.
Materials:
Solid steel
Glass
Epoxy powder paint (Black/White)
Made in Canada
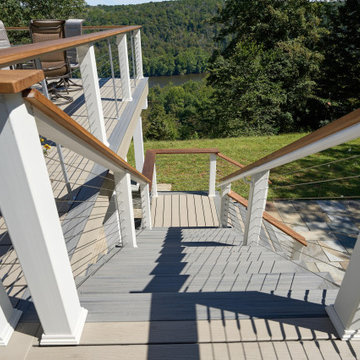
With meticulous attention to detail and unparalleled craftsmanship, we've created a space that elevates your outdoor experience. From the sleek design to the durable construction, our deck project is a testament to our commitment to excellence. Step outside and immerse yourself in the beauty of your new deck – the perfect blend of functionality and aesthetics.
Expansive White Deck Design Ideas
5
