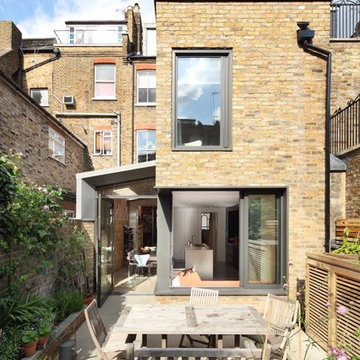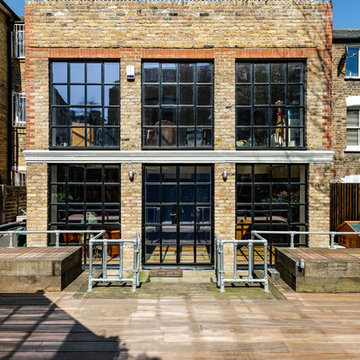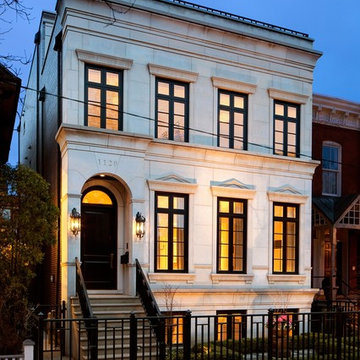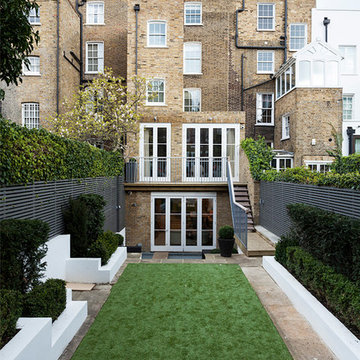City Living Exterior Design Ideas
Refine by:
Budget
Sort by:Popular Today
1 - 20 of 106 photos
Item 1 of 2
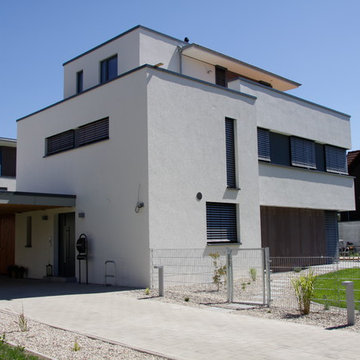
Dipl.-Ing. Architekt BDA Tillmann Fuchs
This is an example of a large contemporary three-storey stucco grey house exterior in Hanover with a flat roof.
This is an example of a large contemporary three-storey stucco grey house exterior in Hanover with a flat roof.
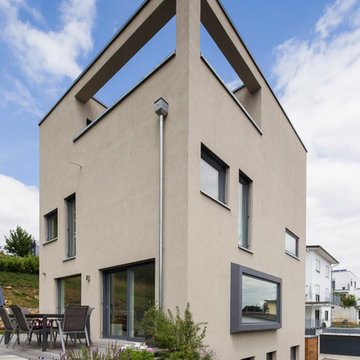
Foto: Friedemann Rieker
This is an example of a mid-sized contemporary three-storey stucco beige house exterior in Stuttgart with a flat roof.
This is an example of a mid-sized contemporary three-storey stucco beige house exterior in Stuttgart with a flat roof.
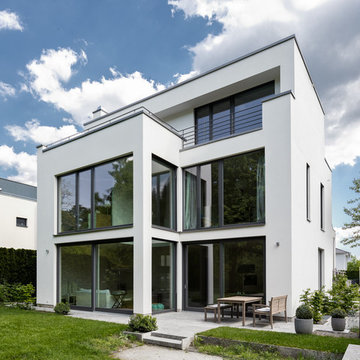
Photo of a large modern three-storey stucco white house exterior in Berlin with a flat roof.
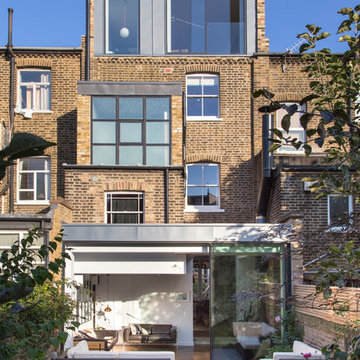
David Giles
Large contemporary three-storey brick beige townhouse exterior in London with a gable roof and a tile roof.
Large contemporary three-storey brick beige townhouse exterior in London with a gable roof and a tile roof.
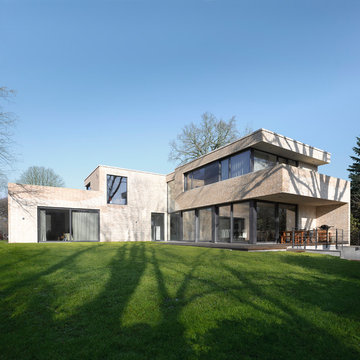
This is an example of an expansive contemporary two-storey brick beige house exterior in Hamburg with a flat roof.
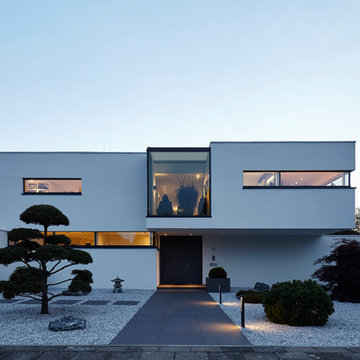
Lioba Schneider, Falke Architekten BDA, Köln
Mid-sized modern two-storey stucco white house exterior in Cologne with a flat roof.
Mid-sized modern two-storey stucco white house exterior in Cologne with a flat roof.
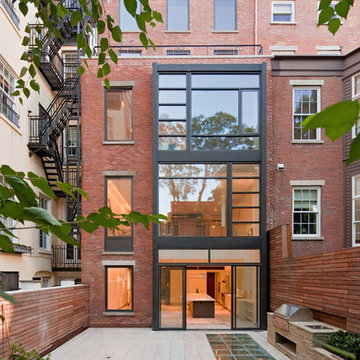
The new owners of this West Village Manhattan townhouse knew that gutting an historically significant building would be a complex undertaking. They were admirers of Turett's townhouse renovations elsewhere in the neighborhood and brought his team on board to convert the multi-unit structure into a single family home. Turett's team had extensive experience with Landmarks, and worked closely with preservationists to anticipate the special needs of the protected facade.
The TCA team met with the city's Excavation Unit, city-appointed archeologists, preservationists, Community Boards, and neighbors to bring the owner's original vision - a peaceful home on a tree-line street - to life. Turett worked with adjacent homeowners to achieve a planted rear-yard design that satisfied all interested parties, and brought an impressive array of engineers and consultants aboard to help guarantee a safe process.
Turett worked with the owners to design a light-filled house, with landscaped yard and terraces, a music parlor, a skylit gym with pool, and every amenity. The final designs include Turett's signature tour-de-force stairs; sectional invention creating overlapping volumes of space; a dramatic triple-height steel-and-glass elevation; extraordinary acoustical and thermal insulation as part of a highly energy efficient envelope.
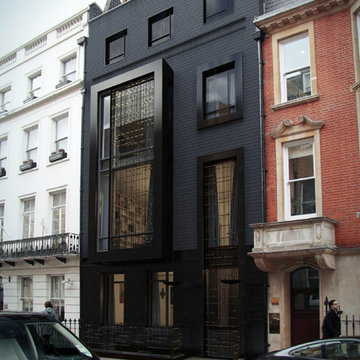
Photo of a contemporary brick black exterior in London with a flat roof.
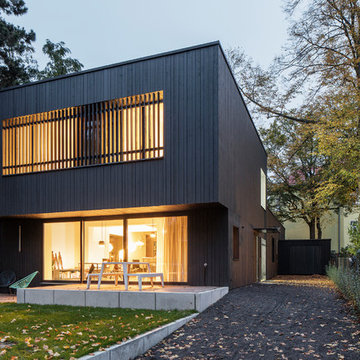
© Philipp Obkircher
Inspiration for a mid-sized contemporary two-storey brown house exterior in Berlin with wood siding and a flat roof.
Inspiration for a mid-sized contemporary two-storey brown house exterior in Berlin with wood siding and a flat roof.
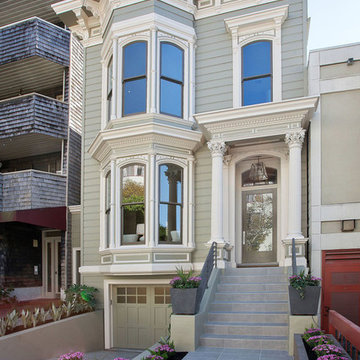
John Hayes - Open Homes Photography
Inspiration for a traditional two-storey grey house exterior in San Francisco with vinyl siding and a flat roof.
Inspiration for a traditional two-storey grey house exterior in San Francisco with vinyl siding and a flat roof.
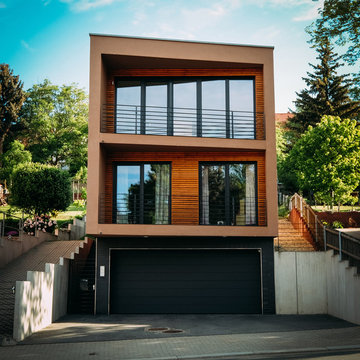
Jana Schulze
Photo of a mid-sized contemporary two-storey stucco brown house exterior in Other with a flat roof.
Photo of a mid-sized contemporary two-storey stucco brown house exterior in Other with a flat roof.
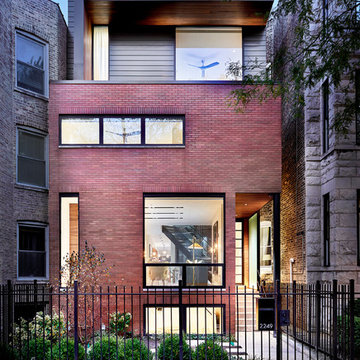
A new third story level was added to this residence with the inclusion of a front balcony. Medal siding was used on the addition to contrast the lower level masonry.
Photo © Tony Soluri Photography
Architect: dSpace Studio Ltd.
Interiors: Tracy Hickman Design
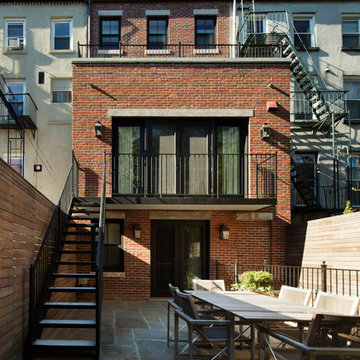
Amanda Kirkpatrick
Inspiration for a traditional three-storey brick exterior in New York with a flat roof.
Inspiration for a traditional three-storey brick exterior in New York with a flat roof.
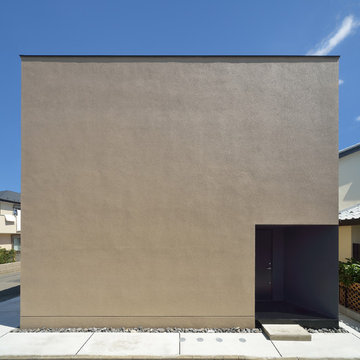
Freedom Architects Design
Inspiration for a mid-sized modern beige exterior in Tokyo with mixed siding and a flat roof.
Inspiration for a mid-sized modern beige exterior in Tokyo with mixed siding and a flat roof.
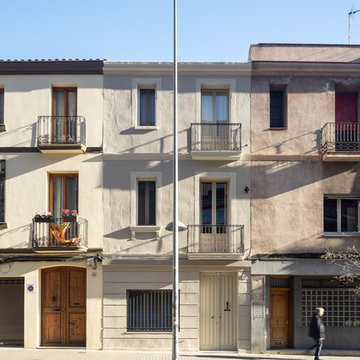
Arquitectura: Llar_arquitectura
Fotografía: Joan Azorín | Architecture Photography
Design ideas for a large mediterranean three-storey beige townhouse exterior in Barcelona with mixed siding, a tile roof and a flat roof.
Design ideas for a large mediterranean three-storey beige townhouse exterior in Barcelona with mixed siding, a tile roof and a flat roof.
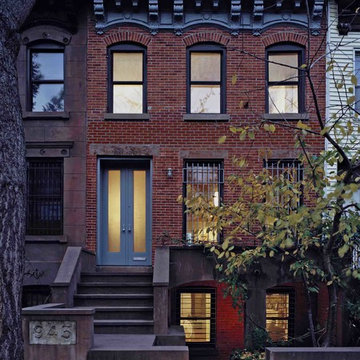
Hulya Kolabas
Inspiration for a mid-sized transitional three-storey brick townhouse exterior in New York.
Inspiration for a mid-sized transitional three-storey brick townhouse exterior in New York.
City Living Exterior Design Ideas
1
