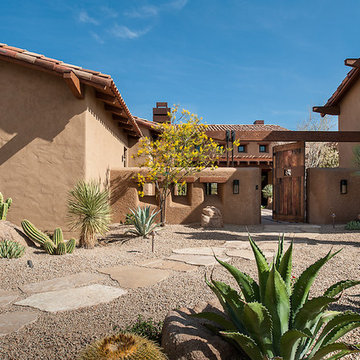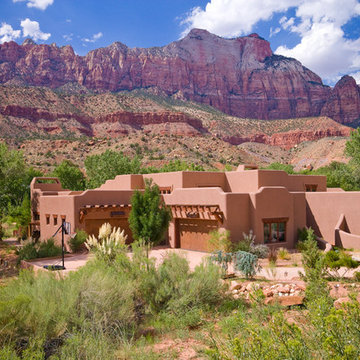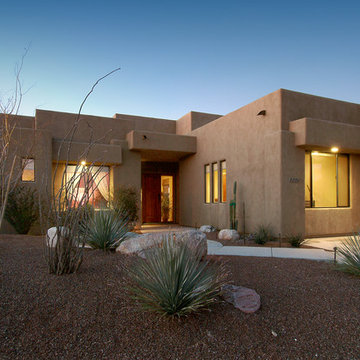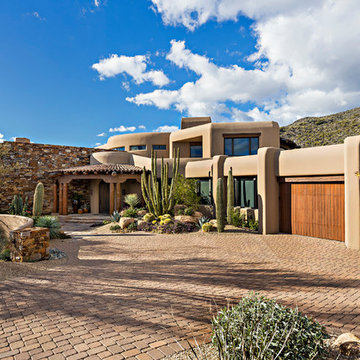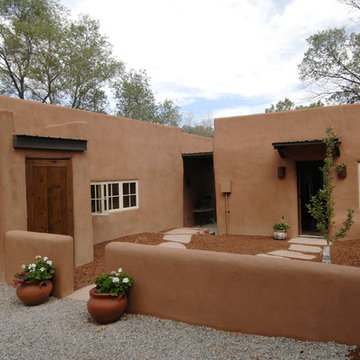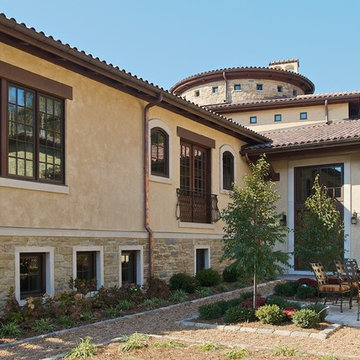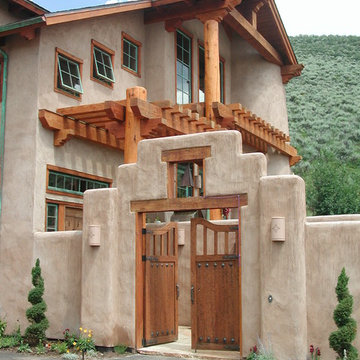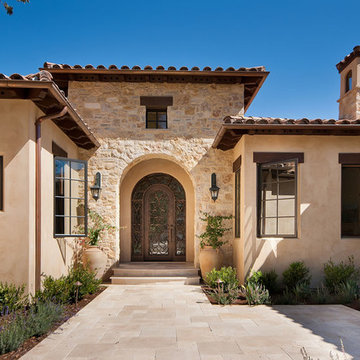Exterior Design Ideas
Refine by:
Budget
Sort by:Popular Today
1 - 20 of 44 photos
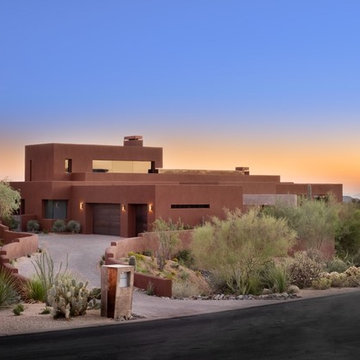
Design ideas for a mid-sized two-storey stucco brown house exterior in Phoenix with a flat roof and a green roof.
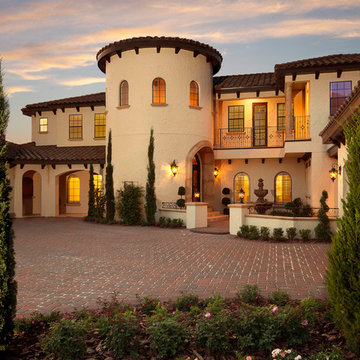
Villa Silvina is a home designed and built by Orlando Custom Homebuilder Jorge Ulibarri, www.imyourbuilder.com for more design ideas and new construction tips subscribe to the blog www.tradesecretsbyjorge.com
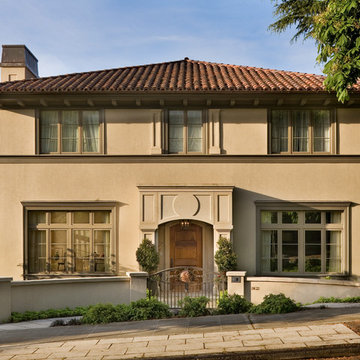
Michael Jensen
Photo of a traditional stucco exterior in Seattle.
Photo of a traditional stucco exterior in Seattle.
Find the right local pro for your project
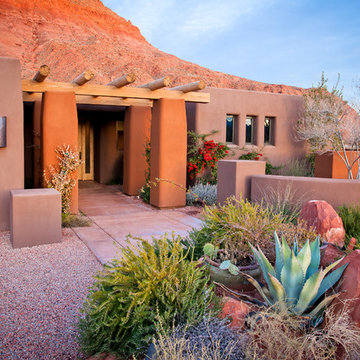
Photo: Danny Lee
This is an example of a one-storey adobe exterior in Salt Lake City.
This is an example of a one-storey adobe exterior in Salt Lake City.
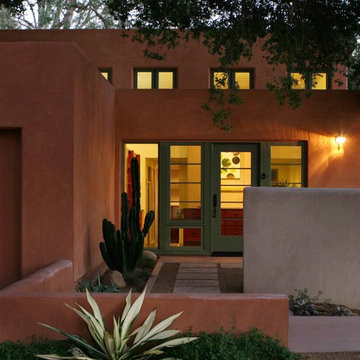
Nestled among native oak trees, architectural succulents make a strong welcoming statement by accentuating and contrasting the clean lines of this contemporary southwest residence. Permeable surfaces of decomposed granite concrete pavers and gravel add to the aesthetics and functionallity by allowing water to recharge the soil reminescent of the old pueblos.
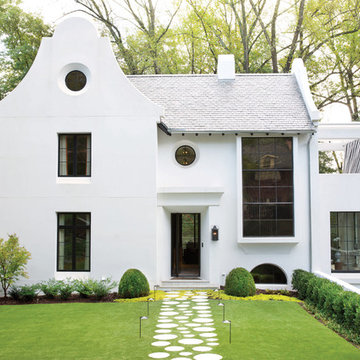
Mid-sized transitional two-storey adobe white house exterior in Chicago with a shingle roof and a gable roof.
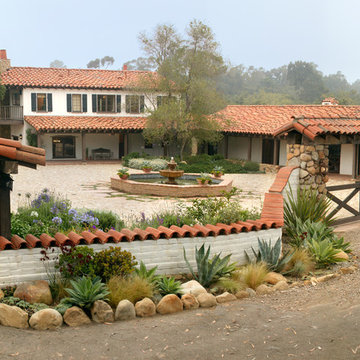
The design objective for this six acre ocean view parcel in Montecito was to create a literal replication of an 1800's California hacienda. Four adobe structures define the central courtyard while secondary terraces and walled gardens expand the living areas towards the views and morning light. Simple, rustic details and traditional, handmade materials evoke a lifestyle of a distant era.
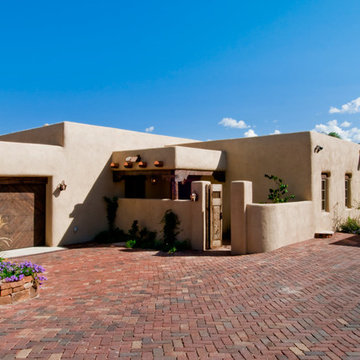
Design ideas for a mid-sized one-storey adobe brown exterior in Albuquerque with a flat roof.
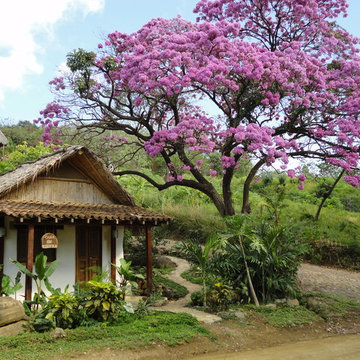
Our pioneer project, Casita de Tierra in San Juan del Sur, Nicaragua, showcases the natural building techniques of a rubble trench foundation, earthbag construction, natural plasters, earthen floors, and a composting toilet.
Our earthbag wall system consists of locally available, cost-efficient, polypropylene bags that are filled with a formula of clay and aggregate unearthed from our building site. The bags are stacked like bricks in running bonds, which are strengthened by courses of barbed wire laid between each row, and tamped into place. The walls are then plastered with a mix composed of clay, sand, soil and straw, and are followed by gypsum and lime renders to create attractive walls.
The casita exhibits a load-bearing wall system demonstrating that thick earthen walls, with no rebar or cement, can support a roofing structure. We, also, installed earthen floors, created an indoor dry-composting toilet system, utilized local woods for the furniture, routed all grey water to the outdoor garden, and maximized air flow by including cross-ventilating screened windows below the natural palm frond and cane roof.
Casita de Tierra exemplifies an economically efficient, structurally sound, aesthetically pleasing, environmentally kind, and socially responsible home.
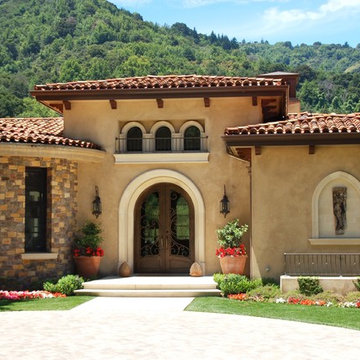
Front entry
This is an example of a mediterranean exterior in San Francisco with stone veneer.
This is an example of a mediterranean exterior in San Francisco with stone veneer.
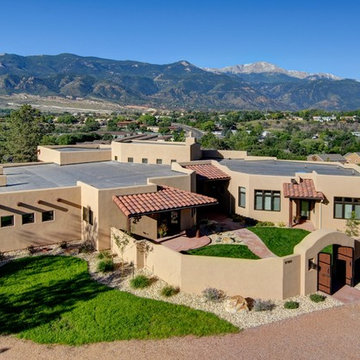
This southwestern style home features a large courtyard with custom wood and iron gates, Vigas stained a dark brown accent with custom colored stuccoed walls.
Paul Kohlman Photography
Exterior Design Ideas
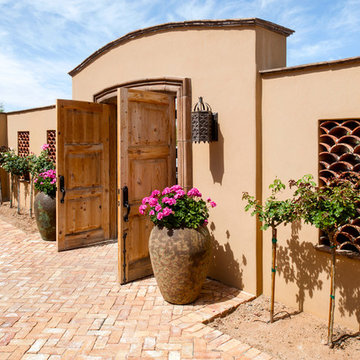
Photo Credit: Larry Kantor
This is an example of a large mediterranean one-storey stucco beige exterior in Phoenix.
This is an example of a large mediterranean one-storey stucco beige exterior in Phoenix.
1
